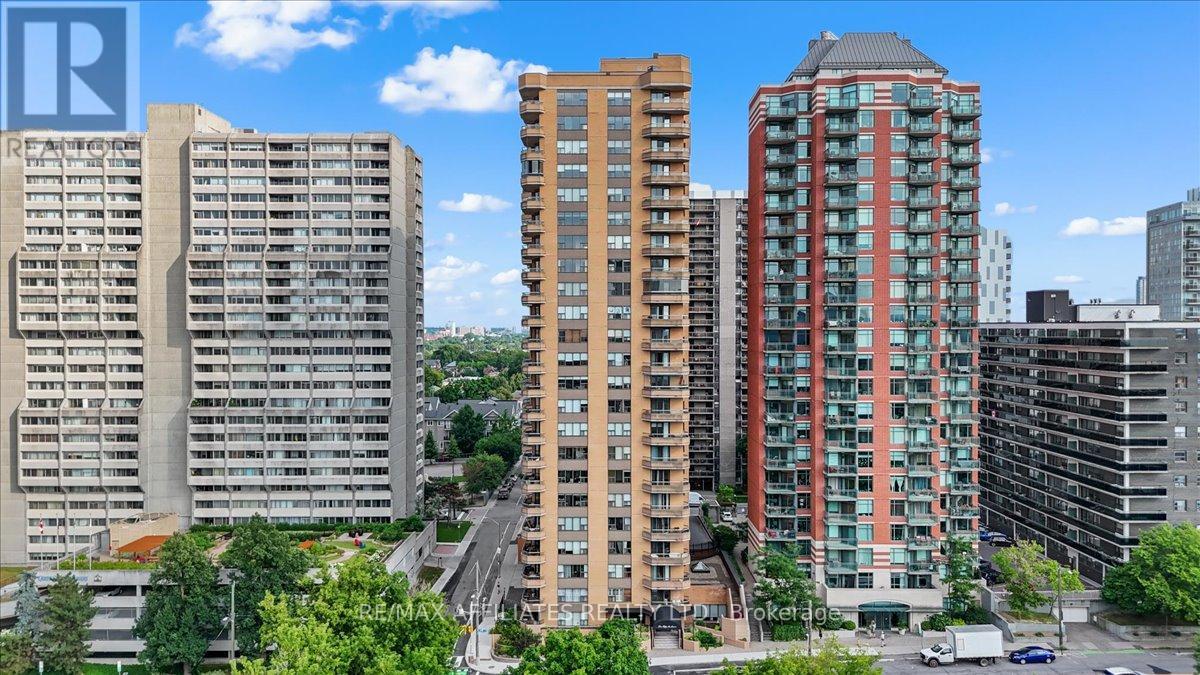601 - 556 Laurier Avenue W Ottawa, Ontario K1R 7X2
$350,000Maintenance, Water, Insurance, Parking
$754.68 Monthly
Maintenance, Water, Insurance, Parking
$754.68 MonthlyDowntown Living with Style & Convenience 2 Bed, 2 Bath at 556 Laurier Ave W. Perfectly positioned in the heart of downtown Ottawa, this bright 2-bedroom, 2-bathroom condo offers an unbeatable location just steps to the LRT, Rideau Centre, Parliament Hill, and all the amenities of city life. Inside, you'll find a tiled foyer and parquet hardwood throughout the main living space! Open Living and Dining area, ideal for everyday living and entertaining, with the kitchen fitting in perfectly. The spacious primary bedroom features its own full ensuite, while the second bedroom and additional full bathroom offer comfort and versatility for guests, roommates, or a home office.Enjoy in-unit laundry, underground parking, a separate storage locker, and a spacious north facing balcony with peaceful views of the river perfect for morning coffee or an evening glass of wine.The building offers top notch amenities including an indoor pool, sauna, fitness centre, and BBQ terrace. Condo fees include water, central air, building insurance. Vacant and ready for immediate possession. This is your opportunity to live in a well-managed building in a prime downtown location. (id:53899)
Property Details
| MLS® Number | X12282469 |
| Property Type | Single Family |
| Neigbourhood | Golden Triangle |
| Community Name | 4102 - Ottawa Centre |
| Community Features | Pet Restrictions |
| Features | Elevator, Balcony, In Suite Laundry |
| Parking Space Total | 1 |
| Pool Type | Indoor Pool |
| View Type | River View |
Building
| Bathroom Total | 2 |
| Bedrooms Above Ground | 2 |
| Bedrooms Total | 2 |
| Amenities | Exercise Centre, Party Room, Sauna, Storage - Locker |
| Appliances | Dishwasher, Dryer, Water Heater, Stove, Washer, Refrigerator |
| Cooling Type | Central Air Conditioning |
| Exterior Finish | Brick |
| Foundation Type | Concrete |
| Heating Fuel | Electric |
| Heating Type | Forced Air |
| Size Interior | 900 - 999 Ft2 |
| Type | Apartment |
Parking
| Underground | |
| Garage |
Land
| Acreage | No |
Rooms
| Level | Type | Length | Width | Dimensions |
|---|---|---|---|---|
| Main Level | Living Room | 3.89 m | 5.54 m | 3.89 m x 5.54 m |
| Main Level | Dining Room | 2.66 m | 2.17 m | 2.66 m x 2.17 m |
| Main Level | Kitchen | 2.63 m | 2.4 m | 2.63 m x 2.4 m |
| Main Level | Primary Bedroom | 2.97 m | 5.69 m | 2.97 m x 5.69 m |
| Main Level | Bedroom 2 | 2.9 m | 4.06 m | 2.9 m x 4.06 m |
https://www.realtor.ca/real-estate/28600090/601-556-laurier-avenue-w-ottawa-4102-ottawa-centre
Contact Us
Contact us for more information












































