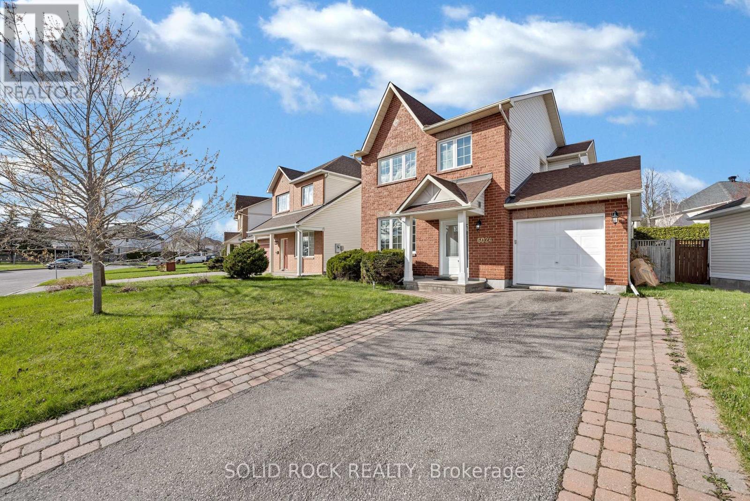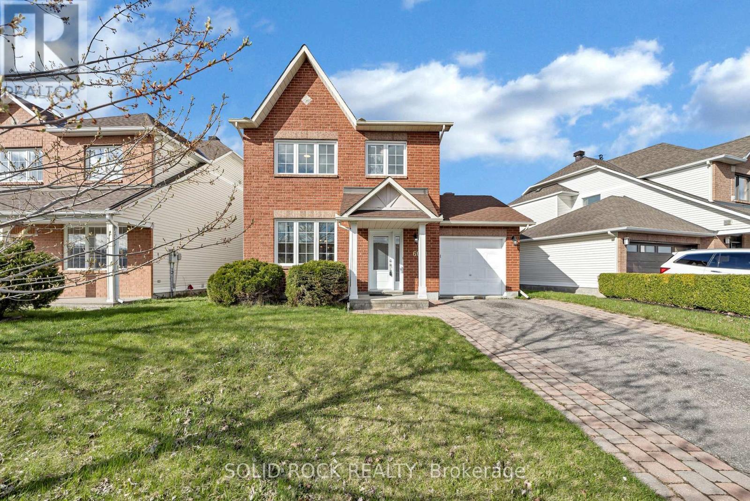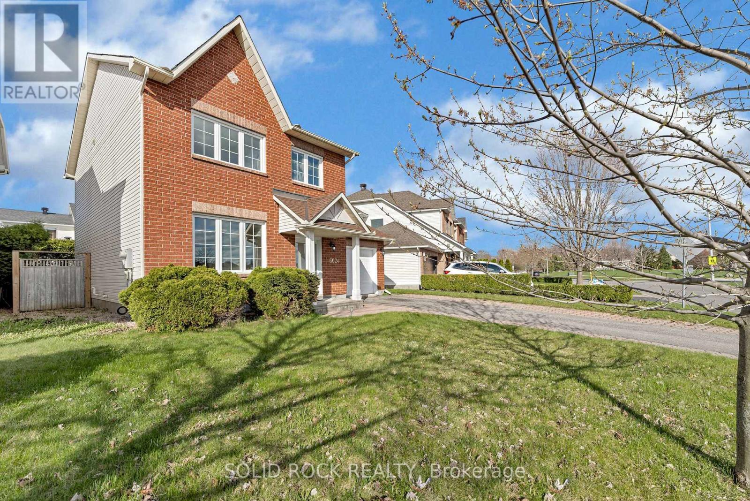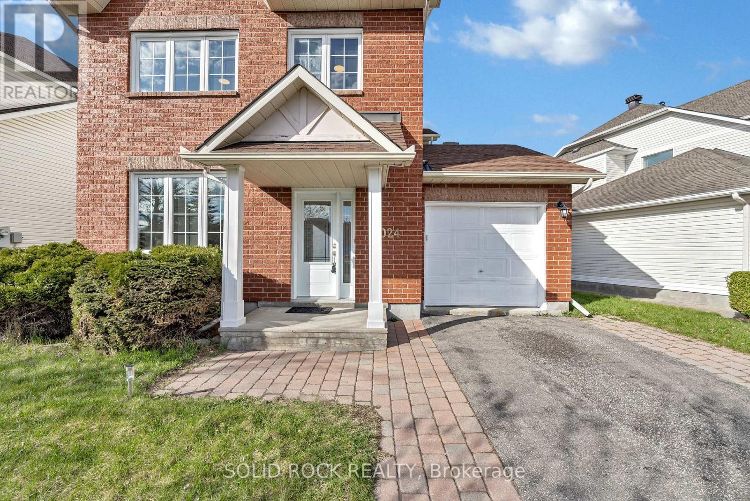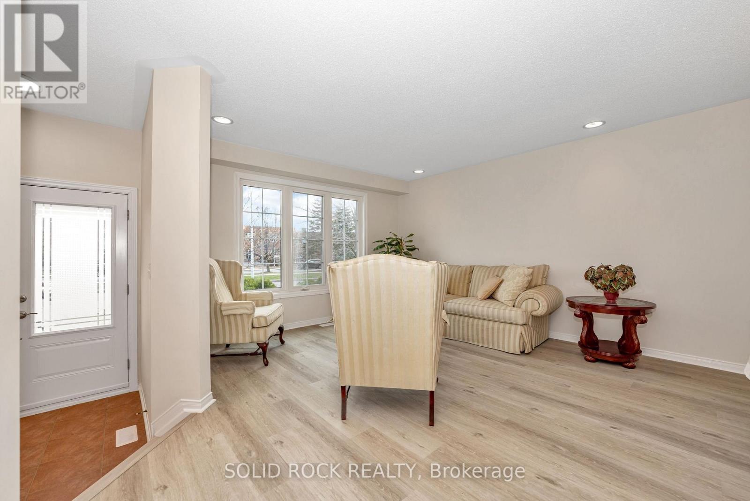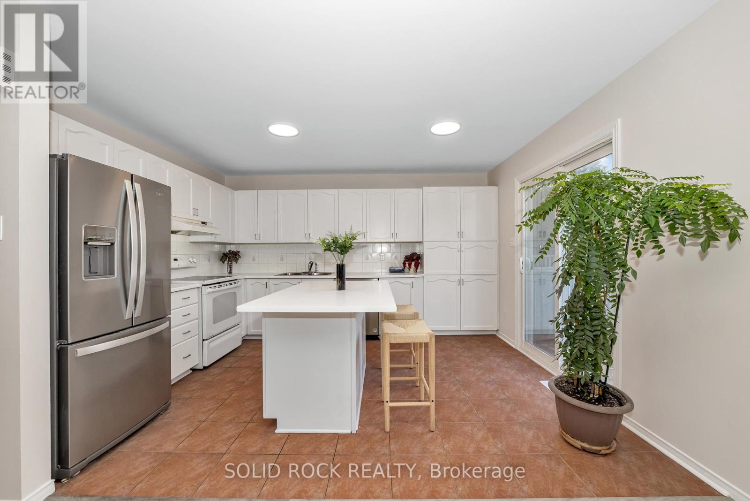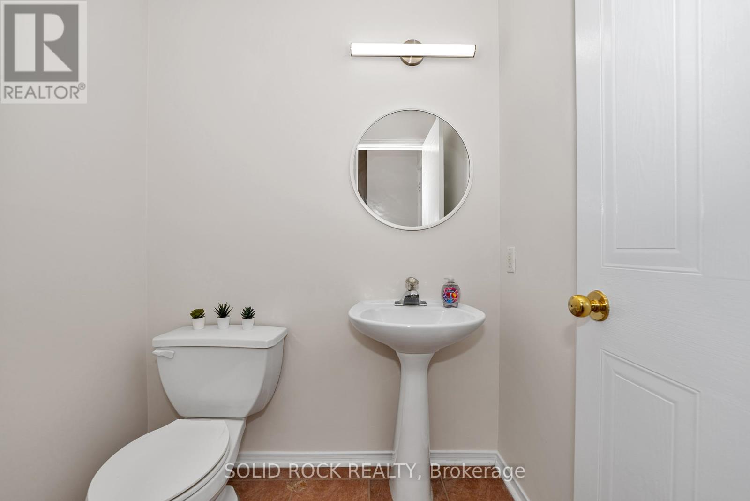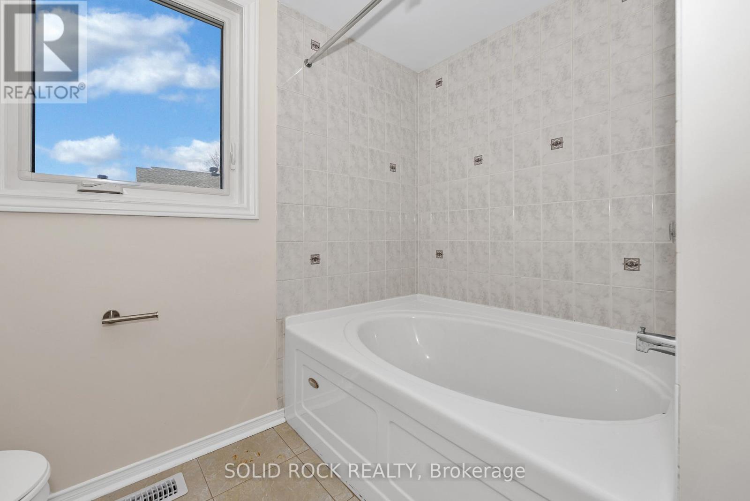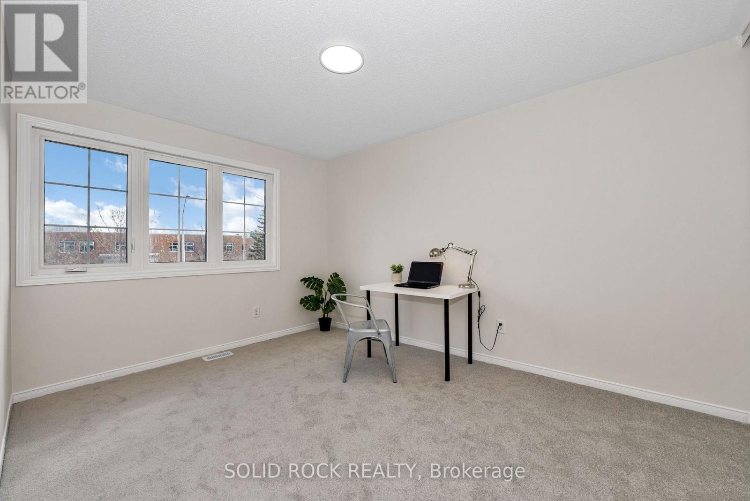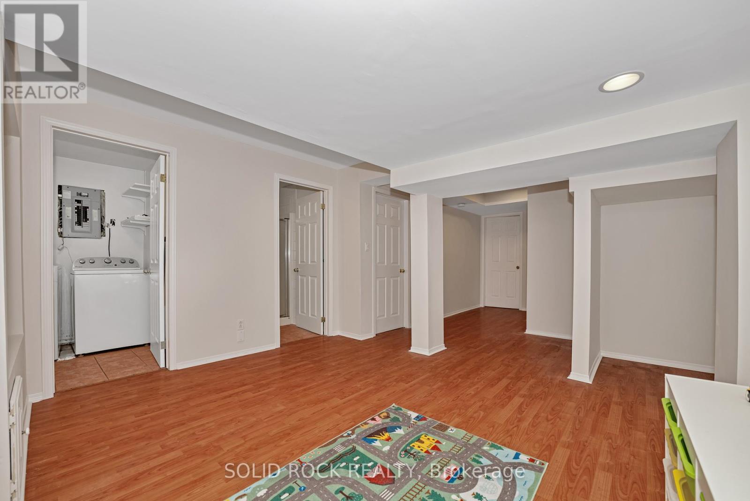3 Bedroom
4 Bathroom
1,500 - 2,000 ft2
Fireplace
Central Air Conditioning
Forced Air
$700,000
Come check out this newly renovated single in one of Orleans' most desirable locations! Located directly across the street from Blue Willow Park, this home has easy access to Innes Road for commuting, shopping, recreation, and groceries. Your sunken living entryway greets you to your bright living and dining room with a cozy gas fireplace and entry to the large, private, fenced yard for outdoor entertainment or gardening. Upstairs, 3 spacious bedrooms await, and 2 full bathrooms. The primary bedroom features an ensuite and a walk-in closet. The lower level is fully finished, featuring a rec room, 2 guest rooms, and a full bathroom (as-is). This home features brand new Luxury Vinyl Plank flooring on the main level (2025), fresh paint (2025), new carpets on 2nd level (2025), new light fixtures (2025), updated kitchen cabinets and bathroom vanities (2025), Furnace and AC (2022), Roof (2017), Windows (2016). Don't miss out on this move-in-ready home for your family! Call today to book a showing today. (id:53899)
Property Details
|
MLS® Number
|
X12125893 |
|
Property Type
|
Single Family |
|
Neigbourhood
|
Chapel Hill South |
|
Community Name
|
2012 - Chapel Hill South - Orleans Village |
|
Amenities Near By
|
Park, Schools, Public Transit |
|
Equipment Type
|
Water Heater |
|
Parking Space Total
|
5 |
|
Rental Equipment Type
|
Water Heater |
Building
|
Bathroom Total
|
4 |
|
Bedrooms Above Ground
|
3 |
|
Bedrooms Total
|
3 |
|
Amenities
|
Fireplace(s) |
|
Appliances
|
Dishwasher, Dryer, Stove, Washer, Refrigerator |
|
Basement Development
|
Finished |
|
Basement Type
|
Full (finished) |
|
Construction Style Attachment
|
Detached |
|
Cooling Type
|
Central Air Conditioning |
|
Exterior Finish
|
Brick, Vinyl Siding |
|
Fireplace Present
|
Yes |
|
Fireplace Total
|
1 |
|
Foundation Type
|
Poured Concrete |
|
Half Bath Total
|
1 |
|
Heating Fuel
|
Natural Gas |
|
Heating Type
|
Forced Air |
|
Stories Total
|
2 |
|
Size Interior
|
1,500 - 2,000 Ft2 |
|
Type
|
House |
|
Utility Water
|
Municipal Water |
Parking
Land
|
Acreage
|
No |
|
Land Amenities
|
Park, Schools, Public Transit |
|
Sewer
|
Sanitary Sewer |
|
Size Depth
|
87 Ft ,4 In |
|
Size Frontage
|
50 Ft ,7 In |
|
Size Irregular
|
50.6 X 87.4 Ft |
|
Size Total Text
|
50.6 X 87.4 Ft |
Rooms
| Level |
Type |
Length |
Width |
Dimensions |
|
Second Level |
Primary Bedroom |
3.99 m |
4.57 m |
3.99 m x 4.57 m |
|
Second Level |
Bedroom 2 |
3.07 m |
3.71 m |
3.07 m x 3.71 m |
|
Second Level |
Bedroom 3 |
3.07 m |
4.06 m |
3.07 m x 4.06 m |
|
Second Level |
Bathroom |
2.16 m |
1.52 m |
2.16 m x 1.52 m |
|
Second Level |
Bathroom |
2.49 m |
2.46 m |
2.49 m x 2.46 m |
|
Main Level |
Living Room |
3.68 m |
3.18 m |
3.68 m x 3.18 m |
|
Main Level |
Dining Room |
3.68 m |
3.18 m |
3.68 m x 3.18 m |
|
Main Level |
Kitchen |
2.84 m |
4.16 m |
2.84 m x 4.16 m |
|
Main Level |
Family Room |
4.24 m |
4.19 m |
4.24 m x 4.19 m |
https://www.realtor.ca/real-estate/28263280/6024-longleaf-drive-ottawa-2012-chapel-hill-south-orleans-village
