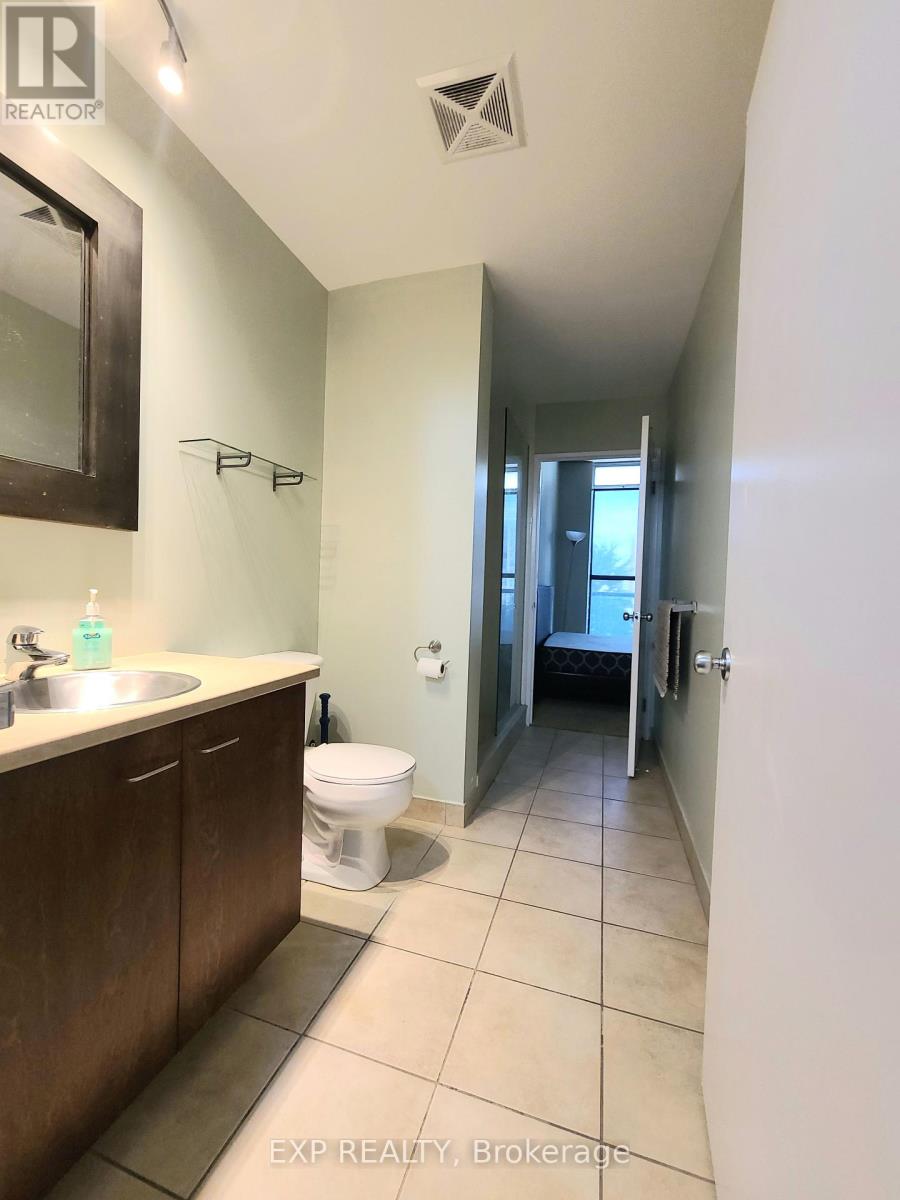1 Bedroom
1 Bathroom
800 - 899 ft2
Central Air Conditioning
Forced Air
$2,200 Monthly
**Available May 31st**Spacious and sunlit 1-bedroom + den fully furnished unit in the trendy Byward Market! This well-maintained corner unit boasts floor-to-ceiling windows and a large balcony. All utilities are included! The open-concept kitchen and living room offer a flexible layout, perfect for entertaining. The bedroom features large windows that let in plenty of natural light. The cheater ensuite main bath includes a large glass walk-in shower. The den is an ideal space for a home office or study nook. In-suite laundry adds convenience. The building offers great amenities, including a BBQ terrace, gym, and party room with a pool table. Just a short walk to The Byward Market, yet tucked away in a quiet spot. Simply move in your personal belongings and enjoy! (id:53899)
Property Details
|
MLS® Number
|
X12007044 |
|
Property Type
|
Single Family |
|
Neigbourhood
|
Byward Market |
|
Community Name
|
4001 - Lower Town/Byward Market |
|
Amenities Near By
|
Public Transit, Park |
|
Community Features
|
Pets Not Allowed, Community Centre |
|
Features
|
Balcony |
Building
|
Bathroom Total
|
1 |
|
Bedrooms Above Ground
|
1 |
|
Bedrooms Total
|
1 |
|
Amenities
|
Party Room, Exercise Centre |
|
Cooling Type
|
Central Air Conditioning |
|
Exterior Finish
|
Brick, Concrete |
|
Heating Fuel
|
Natural Gas |
|
Heating Type
|
Forced Air |
|
Size Interior
|
800 - 899 Ft2 |
|
Type
|
Apartment |
Parking
Land
|
Acreage
|
No |
|
Land Amenities
|
Public Transit, Park |
Rooms
| Level |
Type |
Length |
Width |
Dimensions |
|
Main Level |
Living Room |
7.77 m |
3.12 m |
7.77 m x 3.12 m |
|
Main Level |
Kitchen |
2.81 m |
1.62 m |
2.81 m x 1.62 m |
|
Main Level |
Den |
2.76 m |
2.43 m |
2.76 m x 2.43 m |
|
Main Level |
Primary Bedroom |
3.17 m |
2.87 m |
3.17 m x 2.87 m |
|
Main Level |
Bathroom |
3.45 m |
1.62 m |
3.45 m x 1.62 m |
https://www.realtor.ca/real-estate/27995445/603-179-george-street-ottawa-4001-lower-townbyward-market






















