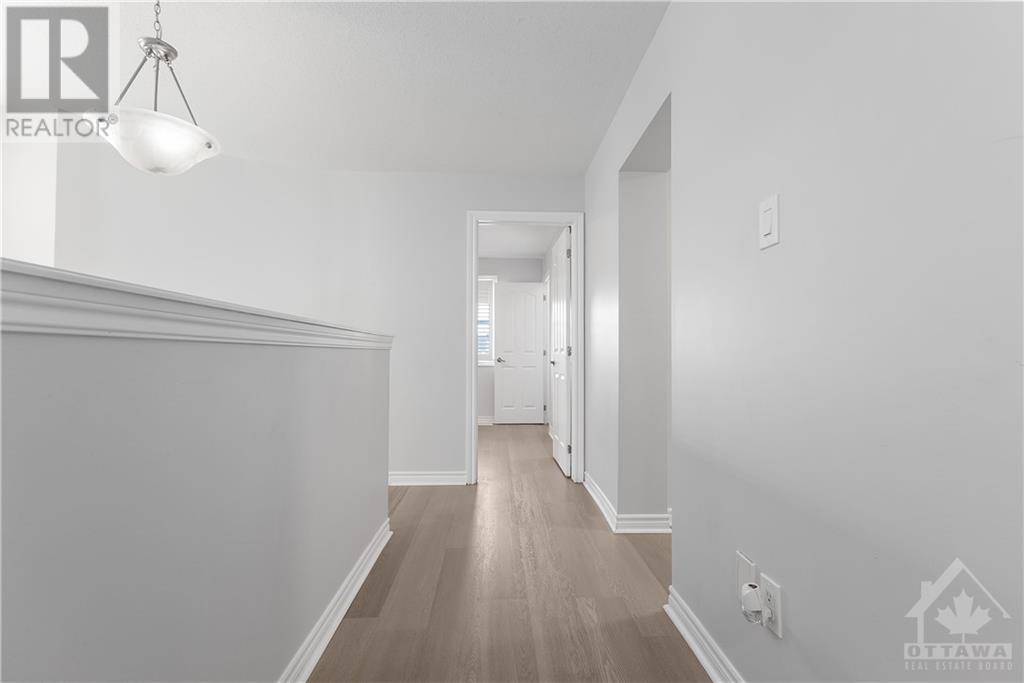605 Dundonald Drive Ottawa, Ontario K2J 5Y8
$929,000
ABSOLUTELY STUNNING Detached Home with a Double Garage in highly sought after Half Moon Bay! 4 Bedrooms, 5 Bathrooms (2 en-suites). This Beautiful & Bright Parkside Model is approx. 2,669 sqft. PLUS a FULLY FINISHED BASEMENT with full bathroom! Grand Foyer with Walk-In Foyer Closet, 9' Ceilings, Gleaming Hardwood Flooring throughout the Open Concept Main Floor, Mudroom + Bench with WIC, Tons of Pot lights, Custom California Shutters throughout, Modern Tiled Fireplace Wall in Great Room. Kitchen features QUARTZ Counters & Island, S/S Appliances, Tiled floor & Undercabinet lights and Backsplash. Gorgeous Curved Stairs leads to 4 Large Bedrooms, 2 En-suites & Laundry Room. TWO walk-in closets in the Master Bedroom with a 4pc. Ensuite Bathroom with a Double Sink. FULLY FINISHED & PVC fully fenced in the backyard with a Large 400 sf CEDAR deck that has deck lights and beautiful railings! Open House This Sunday Nov 24, 2024 from 2 PM until 4 PM (id:53899)
Open House
This property has open houses!
2:00 pm
Ends at:4:00 pm
Property Details
| MLS® Number | 1418670 |
| Property Type | Single Family |
| Neigbourhood | Half Moon Bay |
| Amenities Near By | Public Transit, Recreation Nearby |
| Communication Type | Internet Access |
| Community Features | Family Oriented, School Bus |
| Features | Automatic Garage Door Opener |
| Parking Space Total | 4 |
| Structure | Deck |
Building
| Bathroom Total | 5 |
| Bedrooms Above Ground | 4 |
| Bedrooms Total | 4 |
| Appliances | Refrigerator, Dishwasher, Dryer, Hood Fan, Stove, Washer, Blinds |
| Basement Development | Finished |
| Basement Type | Full (finished) |
| Constructed Date | 2014 |
| Construction Style Attachment | Detached |
| Cooling Type | Central Air Conditioning |
| Exterior Finish | Brick, Siding |
| Fire Protection | Smoke Detectors |
| Fixture | Drapes/window Coverings |
| Flooring Type | Hardwood, Laminate, Tile |
| Foundation Type | Poured Concrete |
| Half Bath Total | 1 |
| Heating Fuel | Natural Gas |
| Heating Type | Forced Air |
| Stories Total | 2 |
| Type | House |
| Utility Water | Municipal Water |
Parking
| Detached Garage | |
| Inside Entry |
Land
| Acreage | No |
| Fence Type | Fenced Yard |
| Land Amenities | Public Transit, Recreation Nearby |
| Sewer | Municipal Sewage System |
| Size Depth | 89 Ft ,4 In |
| Size Frontage | 36 Ft ,8 In |
| Size Irregular | 36.67 Ft X 89.31 Ft |
| Size Total Text | 36.67 Ft X 89.31 Ft |
| Zoning Description | Residential |
Rooms
| Level | Type | Length | Width | Dimensions |
|---|---|---|---|---|
| Second Level | Other | Measurements not available | ||
| Second Level | 3pc Ensuite Bath | Measurements not available | ||
| Second Level | Other | Measurements not available | ||
| Second Level | Other | Measurements not available | ||
| Second Level | Bedroom | 11'0" x 14'0" | ||
| Second Level | Full Bathroom | Measurements not available | ||
| Second Level | Primary Bedroom | 16'2" x 13'8" | ||
| Second Level | Bedroom | 14'4" x 10'10" | ||
| Second Level | Laundry Room | Measurements not available | ||
| Second Level | 5pc Ensuite Bath | Measurements not available | ||
| Second Level | Bedroom | 12'0" x 10'1" | ||
| Basement | Full Bathroom | 5'0" x 4'0" | ||
| Basement | Storage | 10'4" x 10'3" | ||
| Basement | Utility Room | 13'11" x 13'5" | ||
| Basement | Family Room | 34'2" x 27'7" | ||
| Main Level | Foyer | Measurements not available | ||
| Main Level | Other | Measurements not available | ||
| Main Level | Kitchen | 12'4" x 8'4" | ||
| Main Level | Partial Bathroom | Measurements not available | ||
| Main Level | Dining Room | 16'0" x 10'3" | ||
| Main Level | Eating Area | 10'4" x 8'9" | ||
| Main Level | Den | 10'4" x 10'6" | ||
| Main Level | Mud Room | Measurements not available | ||
| Main Level | Great Room | 16'0" x 14'0" |
https://www.realtor.ca/real-estate/27604428/605-dundonald-drive-ottawa-half-moon-bay
Interested?
Contact us for more information































