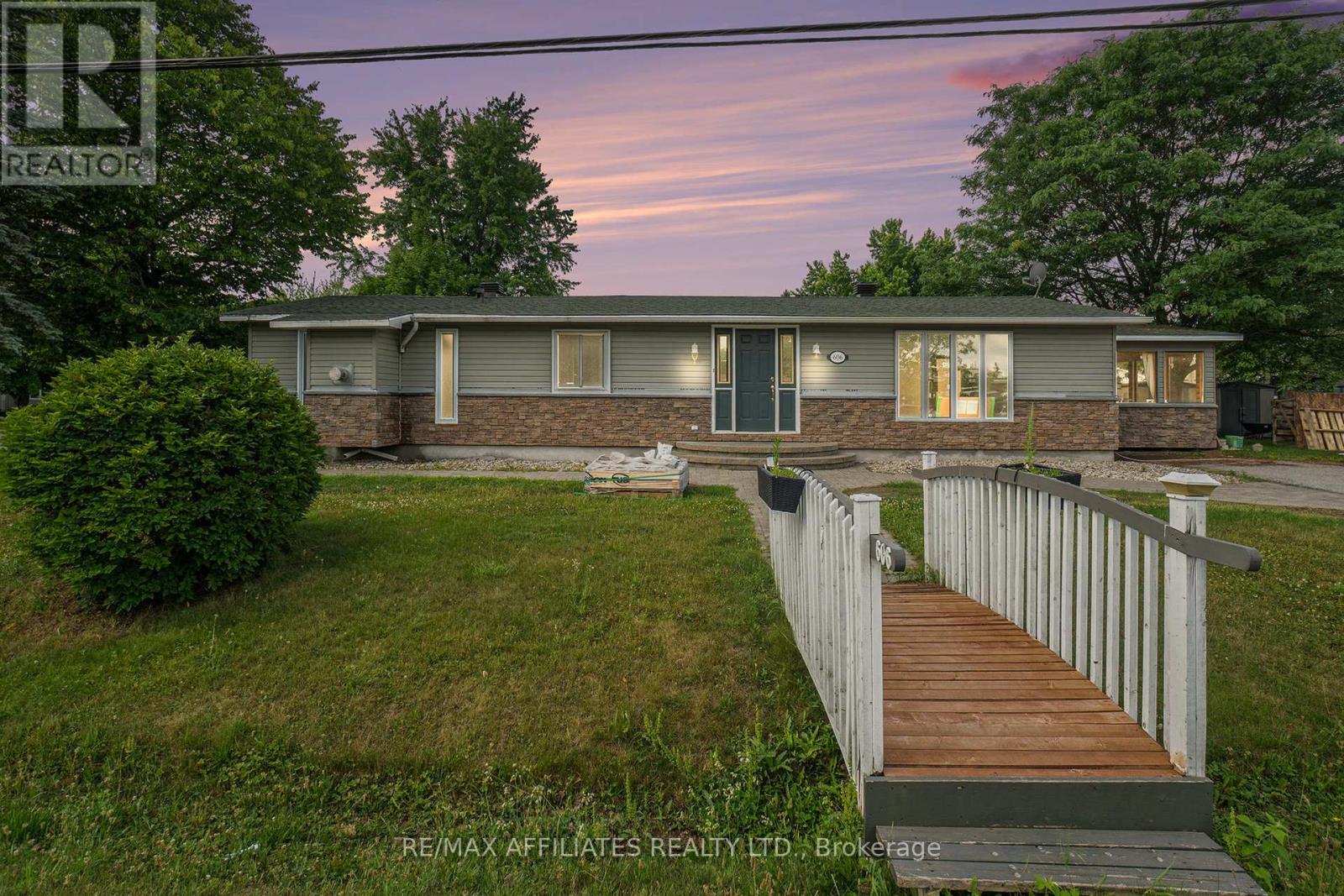4 Bedroom
2 Bathroom
1,100 - 1,500 ft2
Bungalow
Fireplace
Central Air Conditioning
Forced Air
$950,000
This spacious and beautifully maintained 4-bedroom bungalow offers the perfect blend of comfort, functionality, and small-town charmall within walking distance to Kemptvilles shops, schools, and amenities. The open-concept main floor features a large kitchen ideal for entertaining, while the primary suite is a true retreat with a gas fireplace, massive ensuite with soaker tub and separate shower, and an included 85-inch wall-mounted TV with surround sound. The finished lower level provides even more living space with a large rec room, cold storage with deep freezer, and direct access from the attached 2-car garage. Enjoy the outdoors from the screened-in porch or the accessible back deck, complete with ramped entry. Additional features include a charming walking bridge from Lydia Street, interlock driveway, two driveways for extra parking, storage sheds, and a security system with 4 exterior cameras. With a licensed daycare just across the street and thoughtful updates throughout, this move-in ready home delivers comfortable, convenient living in the heart of Kemptville. 24 hour irrevocable with all offers. (id:53899)
Property Details
|
MLS® Number
|
X12254869 |
|
Property Type
|
Single Family |
|
Community Name
|
801 - Kemptville |
|
Features
|
Wheelchair Access |
|
Parking Space Total
|
9 |
|
Structure
|
Porch, Deck |
Building
|
Bathroom Total
|
2 |
|
Bedrooms Above Ground
|
3 |
|
Bedrooms Below Ground
|
1 |
|
Bedrooms Total
|
4 |
|
Amenities
|
Fireplace(s) |
|
Appliances
|
Central Vacuum, Dishwasher, Dryer, Stove, Wall Mounted Tv, Washer, Refrigerator |
|
Architectural Style
|
Bungalow |
|
Basement Type
|
Full |
|
Construction Style Attachment
|
Detached |
|
Cooling Type
|
Central Air Conditioning |
|
Exterior Finish
|
Vinyl Siding, Stone |
|
Fireplace Present
|
Yes |
|
Fireplace Total
|
1 |
|
Foundation Type
|
Concrete |
|
Heating Fuel
|
Natural Gas |
|
Heating Type
|
Forced Air |
|
Stories Total
|
1 |
|
Size Interior
|
1,100 - 1,500 Ft2 |
|
Type
|
House |
|
Utility Water
|
Municipal Water |
Parking
Land
|
Acreage
|
No |
|
Sewer
|
Sanitary Sewer |
|
Size Depth
|
134 Ft |
|
Size Frontage
|
66 Ft |
|
Size Irregular
|
66 X 134 Ft |
|
Size Total Text
|
66 X 134 Ft |
Rooms
| Level |
Type |
Length |
Width |
Dimensions |
|
Basement |
Den |
5.29 m |
2.9 m |
5.29 m x 2.9 m |
|
Basement |
Other |
1.9 m |
3.07 m |
1.9 m x 3.07 m |
|
Basement |
Media |
6.34 m |
3.07 m |
6.34 m x 3.07 m |
|
Basement |
Utility Room |
8.33 m |
6.56 m |
8.33 m x 6.56 m |
|
Basement |
Bedroom |
2.95 m |
3.38 m |
2.95 m x 3.38 m |
|
Main Level |
Living Room |
5.83 m |
4.31 m |
5.83 m x 4.31 m |
|
Main Level |
Dining Room |
2.51 m |
4.31 m |
2.51 m x 4.31 m |
|
Main Level |
Kitchen |
6.8 m |
2.57 m |
6.8 m x 2.57 m |
|
Main Level |
Bedroom |
3.59 m |
3.14 m |
3.59 m x 3.14 m |
|
Main Level |
Bedroom |
2.55 m |
2.47 m |
2.55 m x 2.47 m |
|
Main Level |
Primary Bedroom |
5.28 m |
4.08 m |
5.28 m x 4.08 m |
|
Main Level |
Bathroom |
5.63 m |
2.7 m |
5.63 m x 2.7 m |
|
Main Level |
Bathroom |
2.47 m |
1.42 m |
2.47 m x 1.42 m |
|
Main Level |
Other |
3.43 m |
3.48 m |
3.43 m x 3.48 m |
https://www.realtor.ca/real-estate/28542346/606-lydia-street-n-north-grenville-801-kemptville































