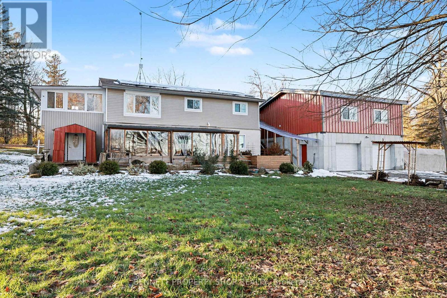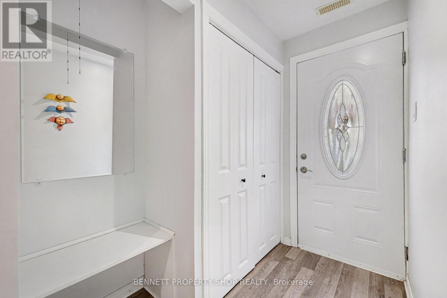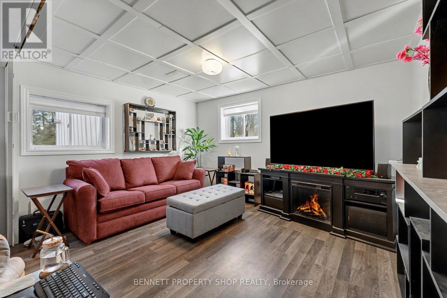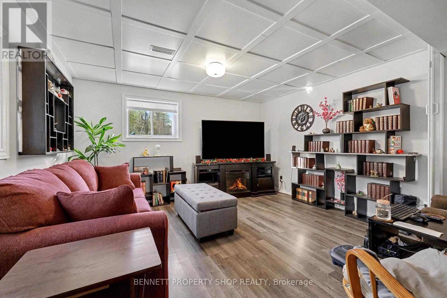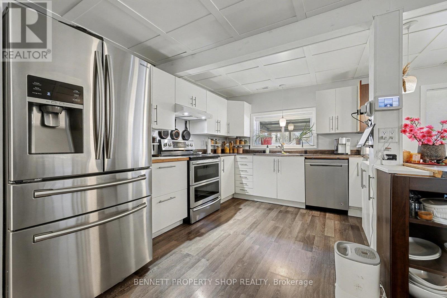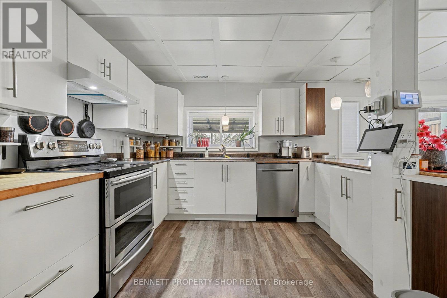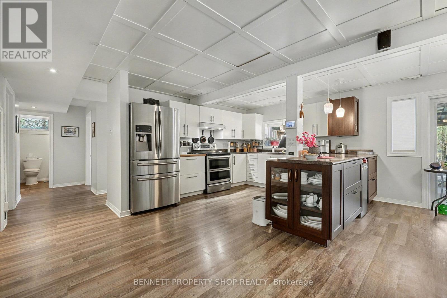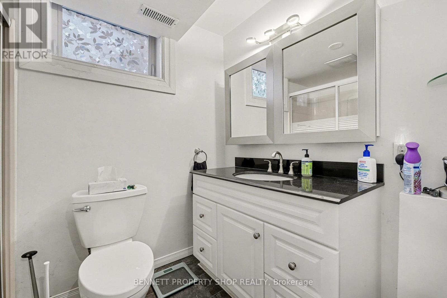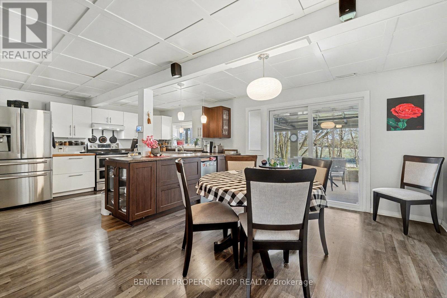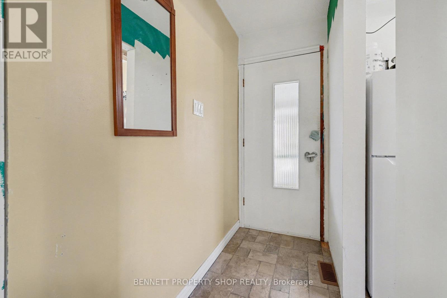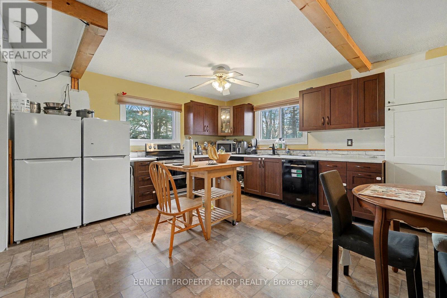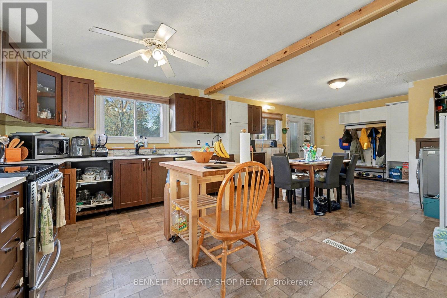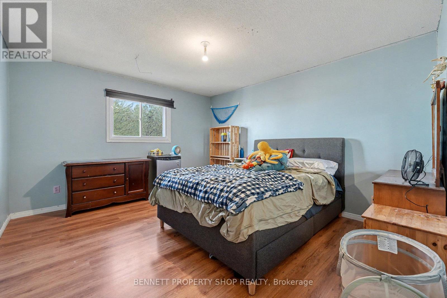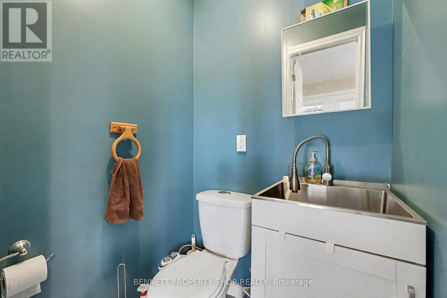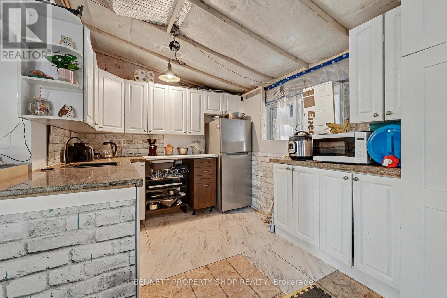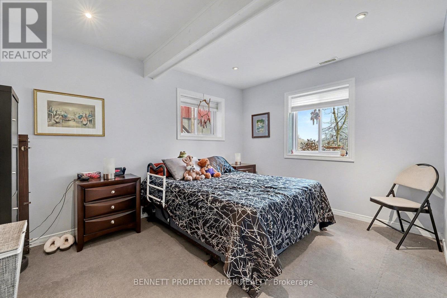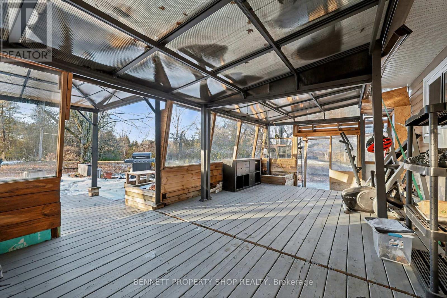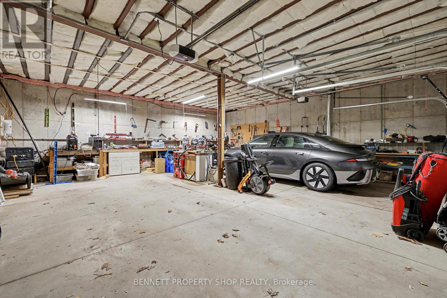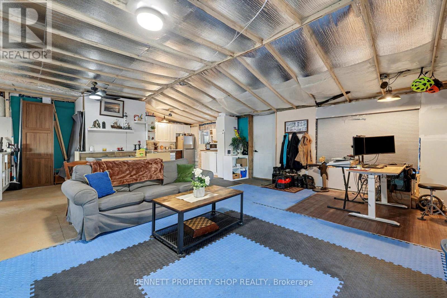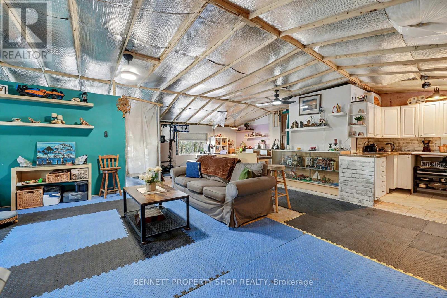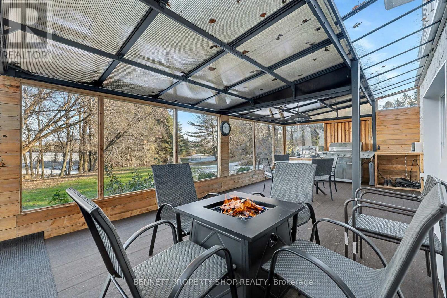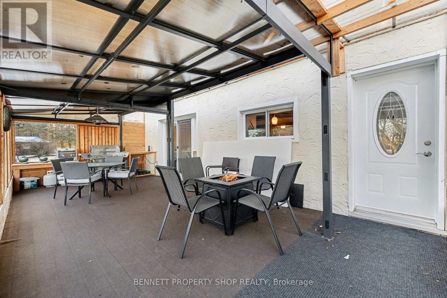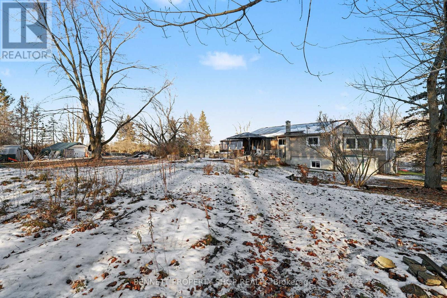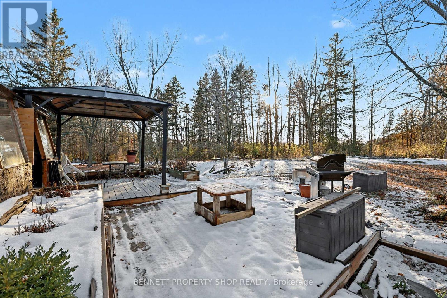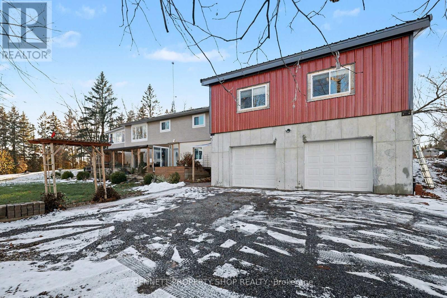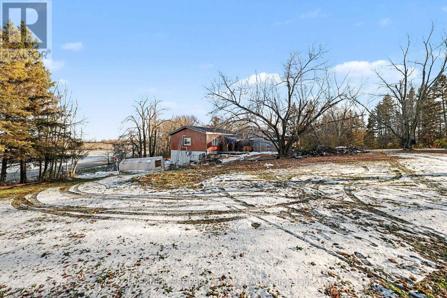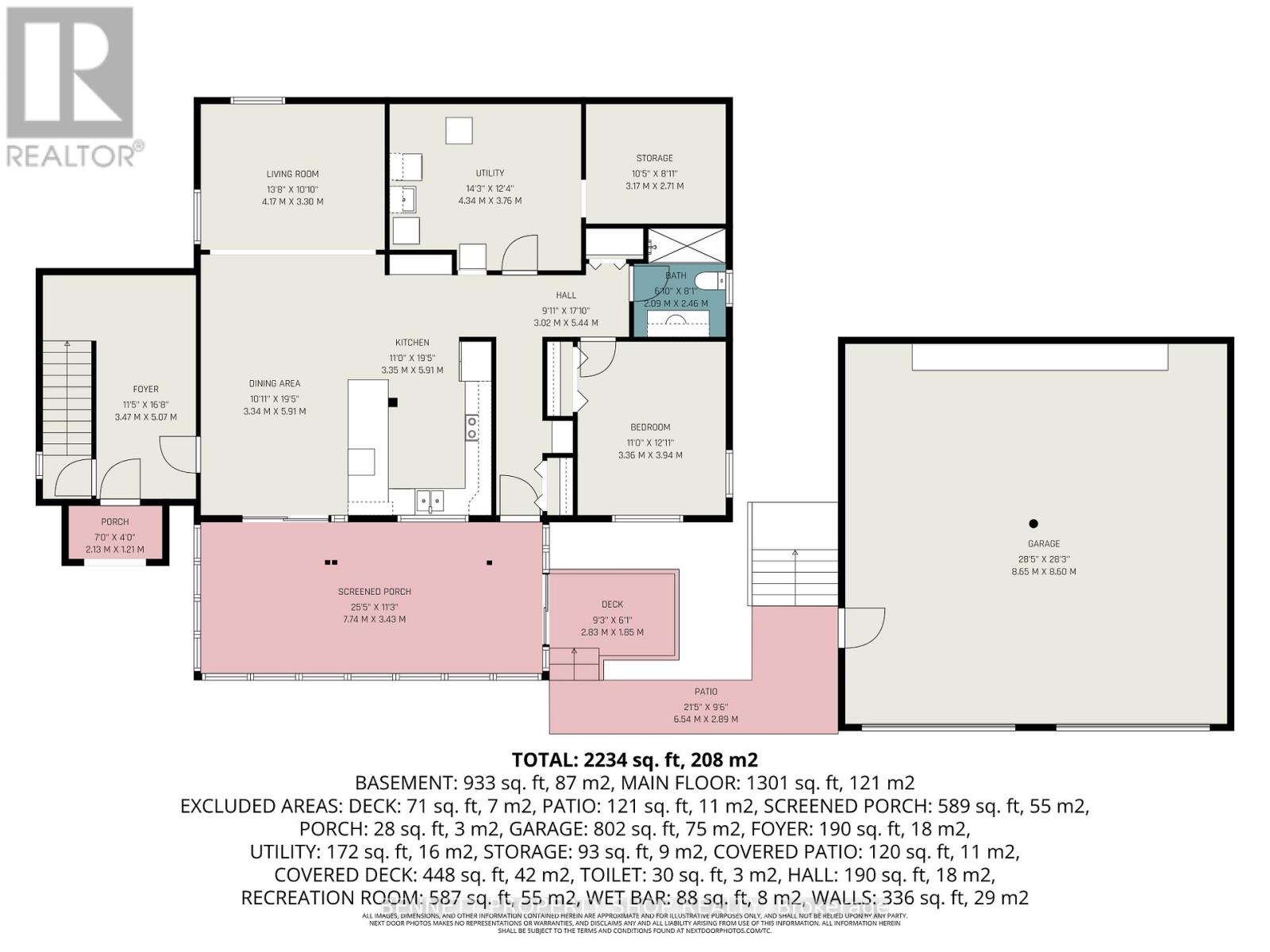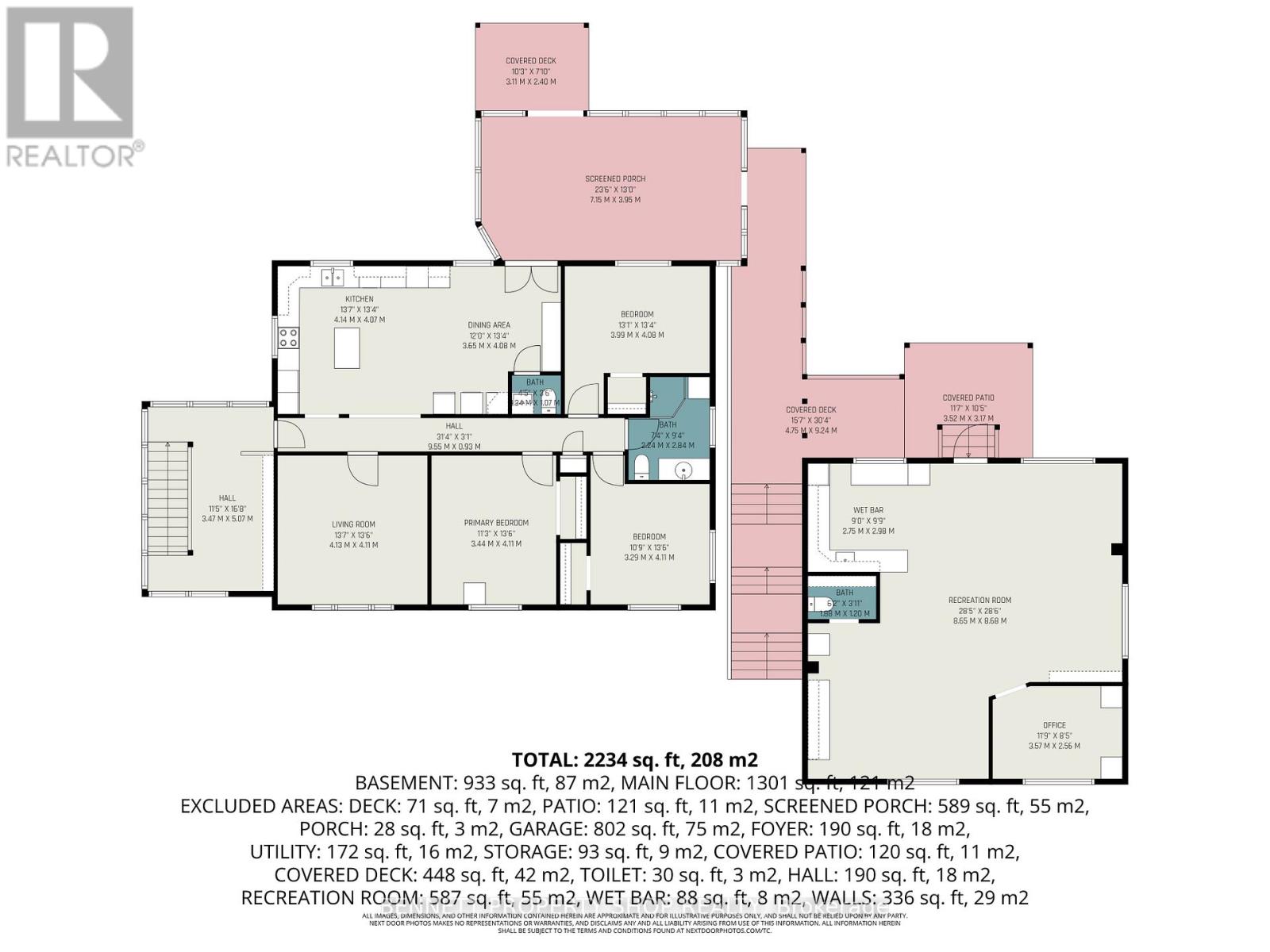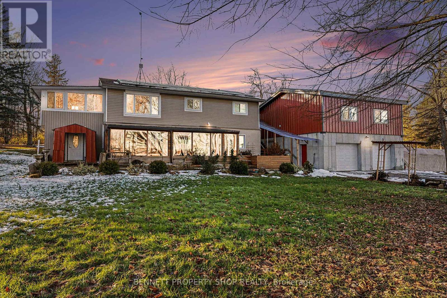4 Bedroom
4 Bathroom
1,100 - 1,500 ft2
Bungalow
Central Air Conditioning
Heat Pump, Not Known
Acreage
$624,900
Country Bliss close to Town! Discover affordable living with this versatile home set on 2 wooded acres just outside Richmond. Each level is currently used as its own unit, offering flexibility for multigenerational living, a teen or in-law suite, or could be converted back to a spacious single-family layout. The walk-out lower-level unit features an open floorplan with a generous kitchen, family room, dining area, one bedroom, a 4-piece bathroom, and a large three-season porch. The main level unit offers a comfortable living room, a spacious kitchen, a bright three-season porch, three bedrooms, and 1.5 bathrooms. This charming property boasts numerous updates, including a newer 30' x 30' heated two-car garage with 9' doors, a metal roof and a convenient insulated partially developed space above (2023) Lots of potential to complete to your specifications or use for additional storage. Property also features; garden & wood sheds, and an additional one-car garage for storage of your Country toys!. Energy efficiency shines with both ground and roof solar arrays connected to a hydro net-metering. Major improvements include a shingle roof (2017), a new 2 detached car garage with metal roof (2023), a well pump and pressure tank (2019), most windows (2018), a water softener, an electric heat pump/furnace (2021), and a rental EV charger. Enjoy an easy commute to Richmond, Hwy 416, and nearby Manotick. Country comfort with modern convenience! 24 hours irrevocable on all offers. 1 kitchen above grade, 1 below grade. (id:53899)
Property Details
|
MLS® Number
|
X12582278 |
|
Property Type
|
Single Family |
|
Neigbourhood
|
Rideau-Jock |
|
Community Name
|
8006 - Rideau Twp W of Hwy 16 North of Reg Rd 6 |
|
Communication Type
|
Internet Access |
|
Equipment Type
|
Water Heater, Heat Pump |
|
Features
|
Wooded Area, Irregular Lot Size, Lane, In-law Suite |
|
Parking Space Total
|
11 |
|
Rental Equipment Type
|
Water Heater, Heat Pump |
|
Structure
|
Porch, Shed |
Building
|
Bathroom Total
|
4 |
|
Bedrooms Above Ground
|
4 |
|
Bedrooms Total
|
4 |
|
Age
|
31 To 50 Years |
|
Appliances
|
Garage Door Opener Remote(s), Water Treatment, Dishwasher, Dryer, Hood Fan, Stove, Washer, Water Softener, Refrigerator |
|
Architectural Style
|
Bungalow |
|
Basement Development
|
Finished |
|
Basement Features
|
Walk Out |
|
Basement Type
|
N/a (finished) |
|
Construction Style Attachment
|
Detached |
|
Cooling Type
|
Central Air Conditioning |
|
Exterior Finish
|
Vinyl Siding, Stucco |
|
Foundation Type
|
Concrete, Poured Concrete |
|
Half Bath Total
|
3 |
|
Heating Fuel
|
Electric |
|
Heating Type
|
Heat Pump, Not Known |
|
Stories Total
|
1 |
|
Size Interior
|
1,100 - 1,500 Ft2 |
|
Type
|
House |
|
Utility Water
|
Drilled Well |
Parking
Land
|
Acreage
|
Yes |
|
Sewer
|
Septic System |
|
Size Depth
|
322 Ft ,6 In |
|
Size Frontage
|
283 Ft ,3 In |
|
Size Irregular
|
283.3 X 322.5 Ft |
|
Size Total Text
|
283.3 X 322.5 Ft|2 - 4.99 Acres |
|
Zoning Description
|
Ag1 |
Rooms
| Level |
Type |
Length |
Width |
Dimensions |
|
Lower Level |
Foyer |
3.47 m |
5.07 m |
3.47 m x 5.07 m |
|
Lower Level |
Dining Room |
3.34 m |
5.91 m |
3.34 m x 5.91 m |
|
Lower Level |
Kitchen |
3.35 m |
5.91 m |
3.35 m x 5.91 m |
|
Lower Level |
Living Room |
4.17 m |
3.3 m |
4.17 m x 3.3 m |
|
Lower Level |
Utility Room |
4.34 m |
3.76 m |
4.34 m x 3.76 m |
|
Lower Level |
Other |
3.17 m |
2.71 m |
3.17 m x 2.71 m |
|
Lower Level |
Bedroom 4 |
3.36 m |
3.94 m |
3.36 m x 3.94 m |
|
Lower Level |
Bathroom |
2.09 m |
2.46 m |
2.09 m x 2.46 m |
|
Main Level |
Kitchen |
4.14 m |
4.07 m |
4.14 m x 4.07 m |
|
Main Level |
Bathroom |
1.88 m |
1.2 m |
1.88 m x 1.2 m |
|
Main Level |
Other |
3.57 m |
2.56 m |
3.57 m x 2.56 m |
|
Main Level |
Dining Room |
3.65 m |
4.08 m |
3.65 m x 4.08 m |
|
Main Level |
Living Room |
4.13 m |
4.11 m |
4.13 m x 4.11 m |
|
Main Level |
Primary Bedroom |
3.44 m |
4.11 m |
3.44 m x 4.11 m |
|
Main Level |
Bedroom 2 |
3.99 m |
4.08 m |
3.99 m x 4.08 m |
|
Main Level |
Bedroom 3 |
3.29 m |
4.11 m |
3.29 m x 4.11 m |
|
Main Level |
Bathroom |
1.34 m |
1.07 m |
1.34 m x 1.07 m |
|
Main Level |
Bathroom |
2.24 m |
2.84 m |
2.24 m x 2.84 m |
|
Main Level |
Other |
2.75 m |
2.98 m |
2.75 m x 2.98 m |
|
Main Level |
Recreational, Games Room |
8.65 m |
8.68 m |
8.65 m x 8.68 m |
Utilities
https://www.realtor.ca/real-estate/29142676/6070-fourth-line-road-ottawa-8006-rideau-twp-w-of-hwy-16-north-of-reg-rd-6
