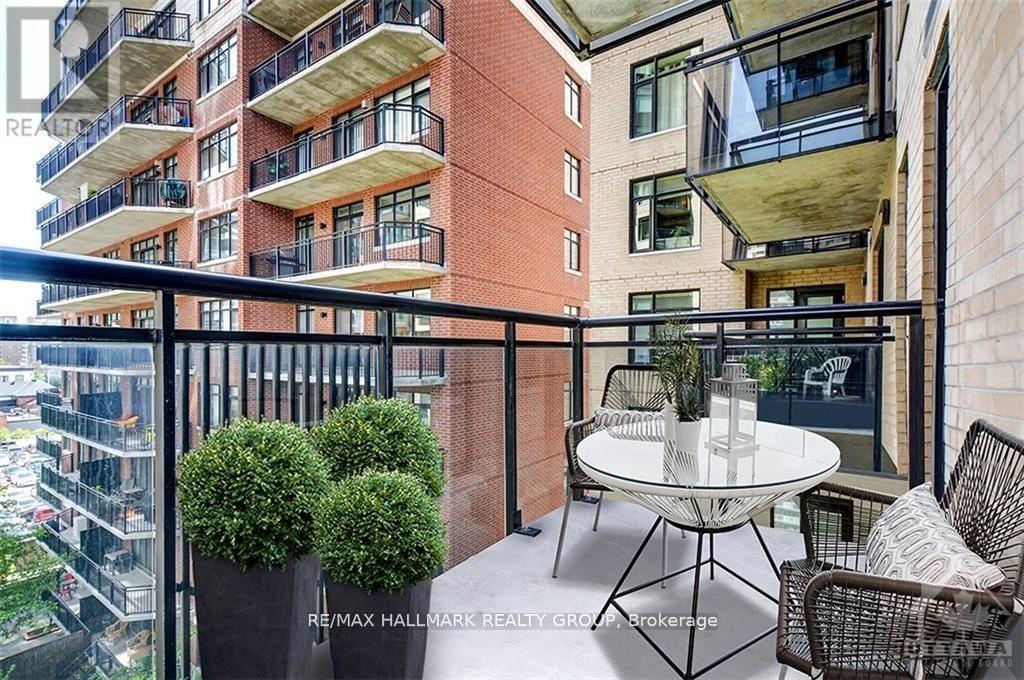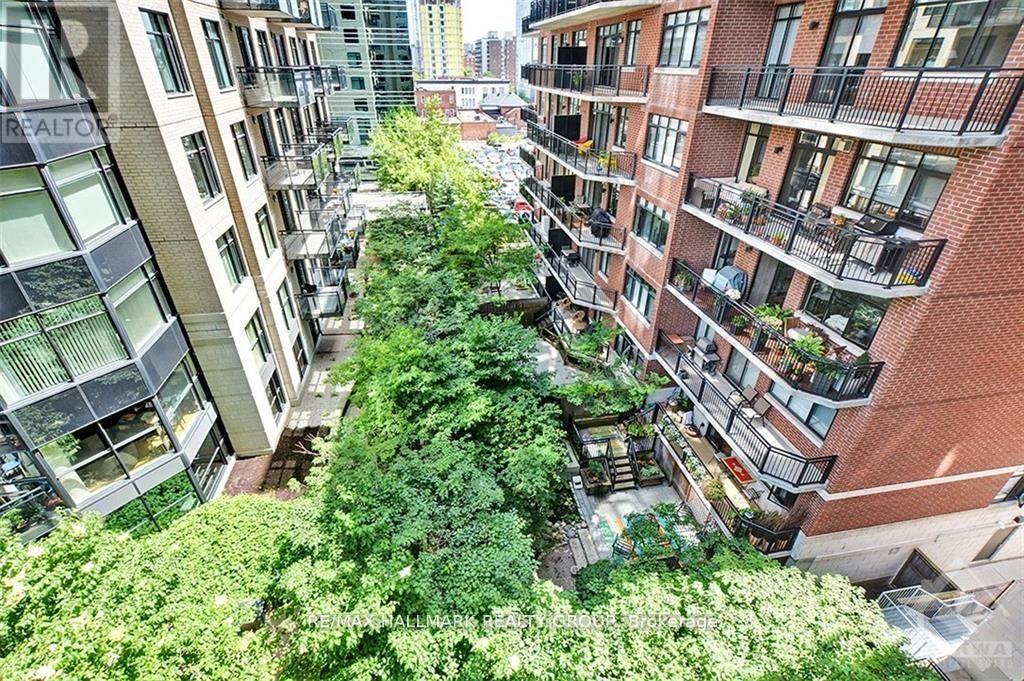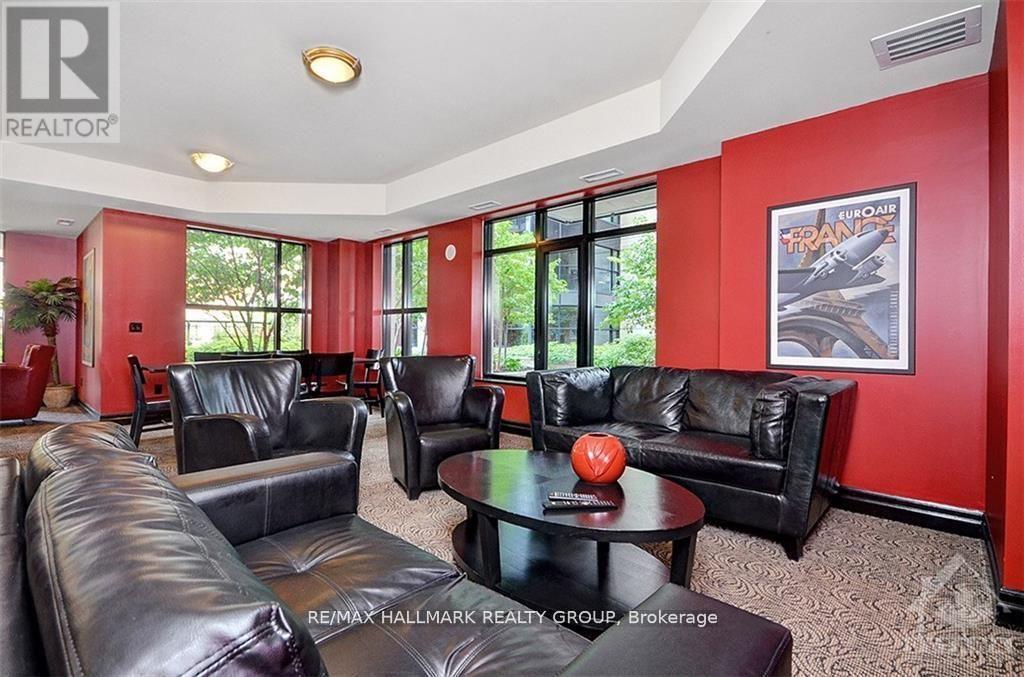608 - 245 Kent Street Ottawa, Ontario K2P 0A5
$369,900Maintenance, Heat, Water, Insurance
$383 Monthly
Maintenance, Heat, Water, Insurance
$383 MonthlyCharlesfort's Hudson Park provides a perfect blend of sophistication and fun right in the heart of Ottawa's business district. This bright open concept 1 bedroom unit features 9-foot ceilings giving the feel of being in the "Big Apple", along with hardwood floors, granite counter-tops, stainless steel appliances, in-suite laundry, balcony, underground parking and storage locker. The common room includes a bar, kitchenette, fireplace, and flat screen TV. Other amenities include fitness facilities, and a large rooftop terrace which is equipped with barbeques and plenty of seating with breathtaking views overlooking the city. Located minutes to Parliament Hill, U of O, Bank Street, the Byward market and Lansdowne, this is a great place to work and play. Welcome Home! (some photos digitally staged) (id:53899)
Property Details
| MLS® Number | X12128732 |
| Property Type | Single Family |
| Neigbourhood | Centretown |
| Community Name | 4102 - Ottawa Centre |
| Community Features | Pet Restrictions |
| Features | Balcony, In Suite Laundry |
| Parking Space Total | 1 |
Building
| Bathroom Total | 1 |
| Bedrooms Above Ground | 1 |
| Bedrooms Total | 1 |
| Amenities | Storage - Locker |
| Appliances | Dishwasher, Dryer, Stove, Washer, Refrigerator |
| Cooling Type | Central Air Conditioning |
| Exterior Finish | Brick |
| Heating Fuel | Natural Gas |
| Heating Type | Heat Pump |
| Size Interior | 500 - 599 Ft2 |
| Type | Apartment |
Parking
| Underground | |
| Garage |
Land
| Acreage | No |
Rooms
| Level | Type | Length | Width | Dimensions |
|---|---|---|---|---|
| Main Level | Living Room | 4.74 m | 3.98 m | 4.74 m x 3.98 m |
| Main Level | Bedroom | 3.98 m | 2.61 m | 3.98 m x 2.61 m |
| Main Level | Bathroom | 1.77 m | 1.66 m | 1.77 m x 1.66 m |
https://www.realtor.ca/real-estate/28269662/608-245-kent-street-ottawa-4102-ottawa-centre
Contact Us
Contact us for more information


























