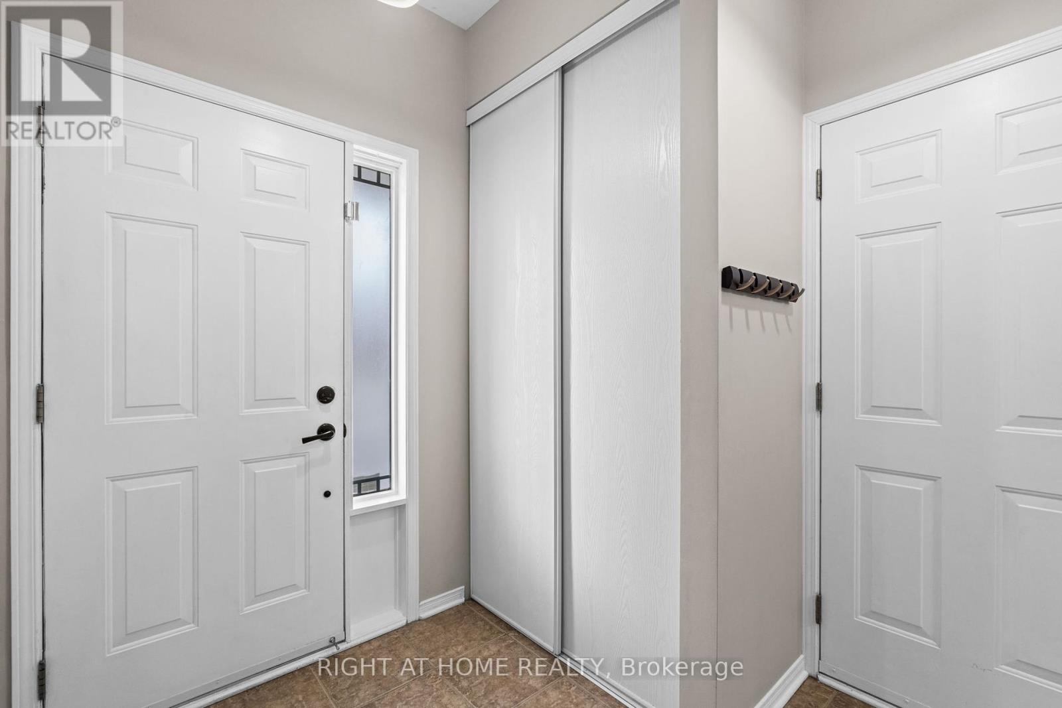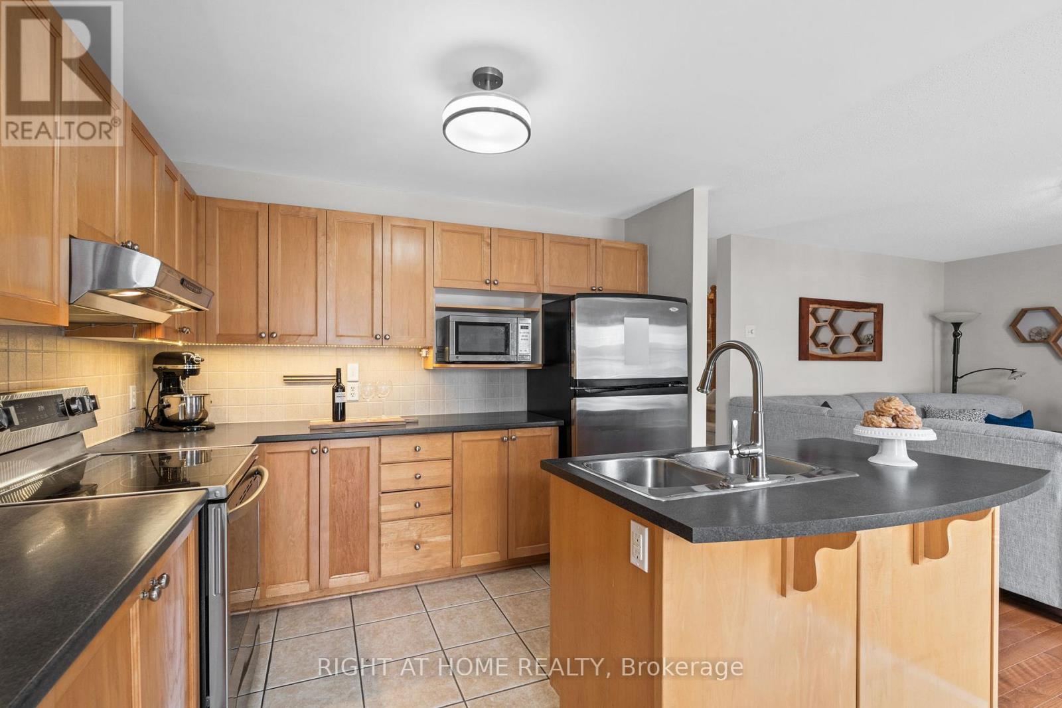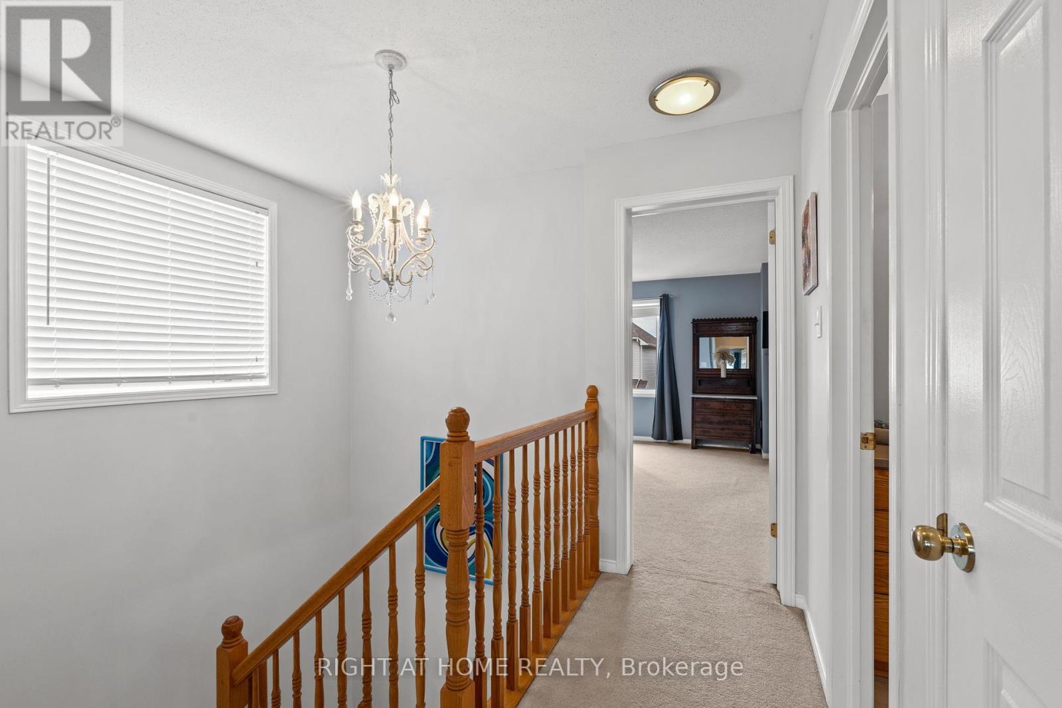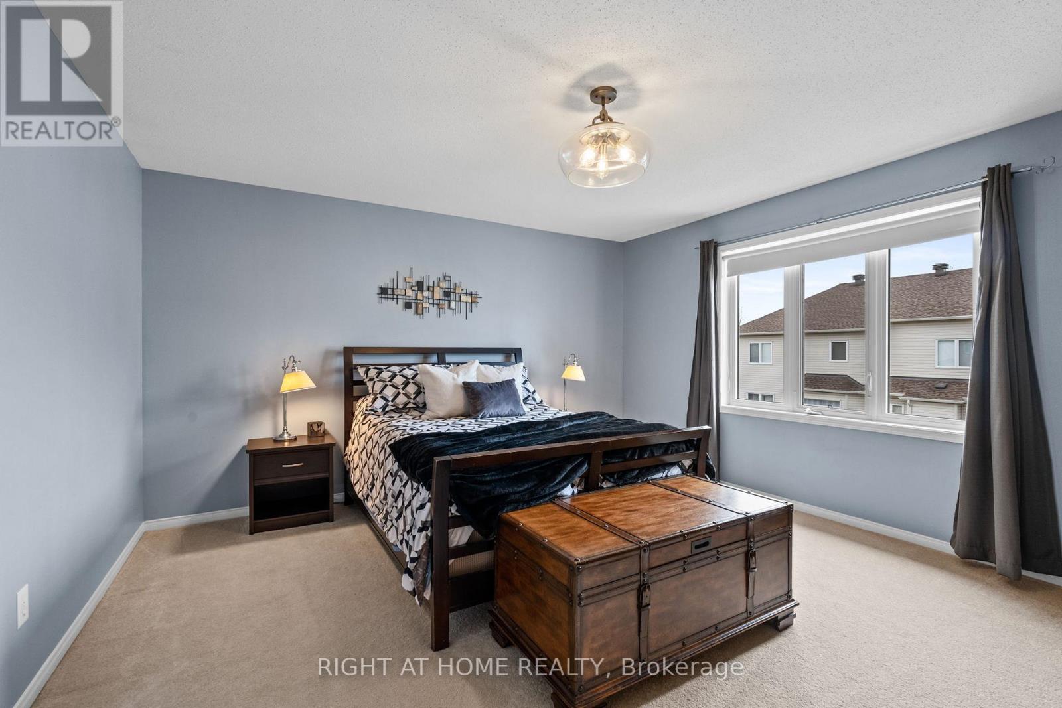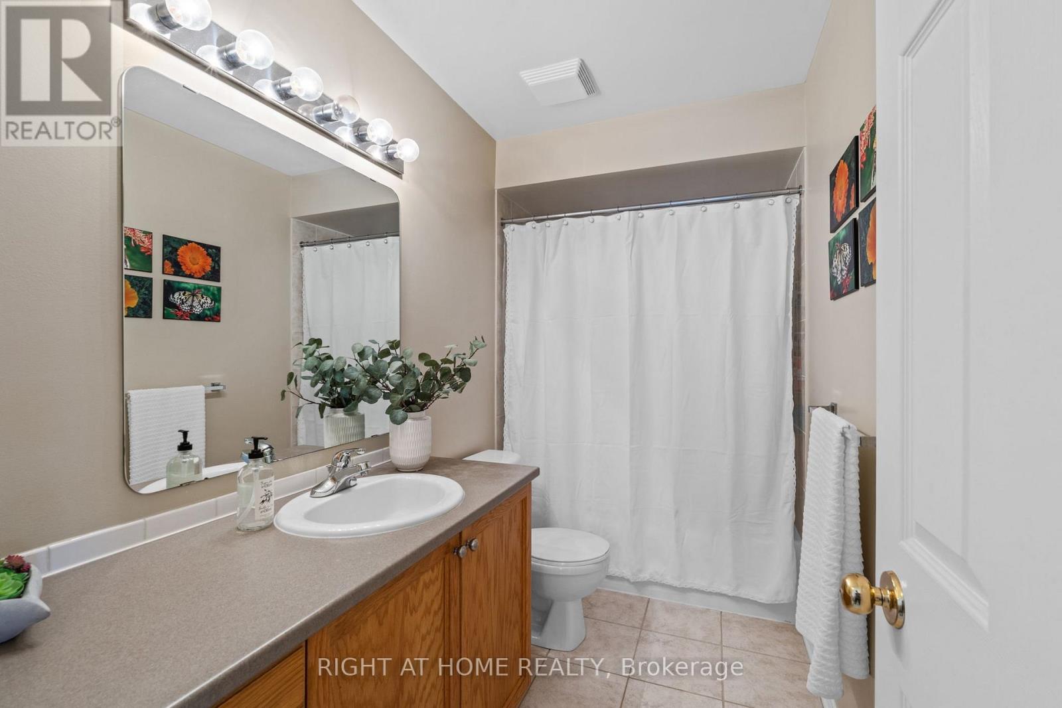3 Bedroom
4 Bathroom
1,500 - 2,000 ft2
Fireplace
Central Air Conditioning
Forced Air
$764,900
Welcome to this beautifully maintained 3 bed, 4 bath home thats full of charm and thoughtful upgrades-perfect for modern living! From the moment you arrive, you will notice the fantastic curb appeal, highlighted by a modern stone walkway and sleek Glow Stone permanent exterior lighting (2023) along with the roof installed in 2020, adds peace of mind. Step into the spacious foyer and into the bright living and dining room with warm hardwood flooring that flows into the cozy family room featuring a gas fireplace - perfect for relaxing evenings. The kitchen offers plenty of space to cook and gather, with an island for extra prep room and patio doors that lead to your landscaped backyard oasis. Enjoy evenings under the pergola, unwind in the hot tub, or host friends on the stone patio surrounded by easy-care gardens and a Shed. Upstairs, youll find three generous bedrooms, including a spacious primary retreat with a walk-in closet and your own ensuite featuring a large soaker tub. The professionally finished basement is a great bonus space with an additional bathroom - ideal for movie nights, a home gym, or a fun games room. All of this in an unbeatable location! Walk to the Ottawa River and the scenic Chapman Mills Conservation area, where the paths lead to the iconic Vimy Memorial Bridge. Just around the corner you have easy access to shops, restaurants, schools, parks and more. This home checks all the boxes!! (id:53899)
Property Details
|
MLS® Number
|
X12138491 |
|
Property Type
|
Single Family |
|
Neigbourhood
|
Barrhaven East |
|
Community Name
|
7710 - Barrhaven East |
|
Amenities Near By
|
Public Transit, Park |
|
Equipment Type
|
Water Heater |
|
Parking Space Total
|
2 |
|
Rental Equipment Type
|
Water Heater |
|
Structure
|
Patio(s), Shed |
Building
|
Bathroom Total
|
4 |
|
Bedrooms Above Ground
|
3 |
|
Bedrooms Total
|
3 |
|
Amenities
|
Fireplace(s) |
|
Appliances
|
Blinds, Dishwasher, Dryer, Hood Fan, Microwave, Stove, Washer, Refrigerator |
|
Basement Development
|
Finished |
|
Basement Type
|
Full (finished) |
|
Construction Style Attachment
|
Detached |
|
Cooling Type
|
Central Air Conditioning |
|
Exterior Finish
|
Brick, Vinyl Siding |
|
Fireplace Present
|
Yes |
|
Fireplace Total
|
1 |
|
Foundation Type
|
Poured Concrete |
|
Half Bath Total
|
2 |
|
Heating Fuel
|
Natural Gas |
|
Heating Type
|
Forced Air |
|
Stories Total
|
2 |
|
Size Interior
|
1,500 - 2,000 Ft2 |
|
Type
|
House |
|
Utility Water
|
Municipal Water |
Parking
Land
|
Acreage
|
No |
|
Fence Type
|
Fenced Yard |
|
Land Amenities
|
Public Transit, Park |
|
Sewer
|
Sanitary Sewer |
|
Size Depth
|
86 Ft ,10 In |
|
Size Frontage
|
38 Ft ,1 In |
|
Size Irregular
|
38.1 X 86.9 Ft |
|
Size Total Text
|
38.1 X 86.9 Ft |
Rooms
| Level |
Type |
Length |
Width |
Dimensions |
|
Second Level |
Bathroom |
3.4 m |
1.91 m |
3.4 m x 1.91 m |
|
Second Level |
Bedroom 2 |
3.05 m |
4.01 m |
3.05 m x 4.01 m |
|
Second Level |
Bedroom 3 |
2.87 m |
3.35 m |
2.87 m x 3.35 m |
|
Second Level |
Bathroom |
1.91 m |
2.24 m |
1.91 m x 2.24 m |
|
Second Level |
Primary Bedroom |
4.37 m |
5.49 m |
4.37 m x 5.49 m |
|
Basement |
Recreational, Games Room |
6.65 m |
7.11 m |
6.65 m x 7.11 m |
|
Basement |
Bathroom |
3.35 m |
1.35 m |
3.35 m x 1.35 m |
|
Basement |
Laundry Room |
|
|
Measurements not available |
|
Basement |
Utility Room |
|
|
Measurements not available |
|
Main Level |
Foyer |
|
|
Measurements not available |
|
Main Level |
Living Room |
4.08 m |
3.35 m |
4.08 m x 3.35 m |
|
Main Level |
Dining Room |
5.05 m |
3.35 m |
5.05 m x 3.35 m |
|
Main Level |
Kitchen |
3.18 m |
5.05 m |
3.18 m x 5.05 m |
|
Main Level |
Family Room |
457 m |
4.19 m |
457 m x 4.19 m |
https://www.realtor.ca/real-estate/28290968/61-sunvale-way-ottawa-7710-barrhaven-east



