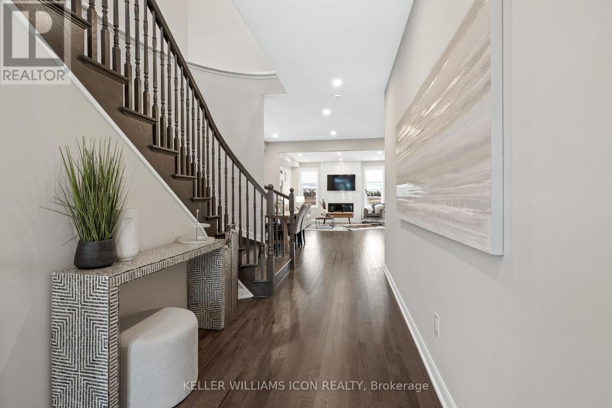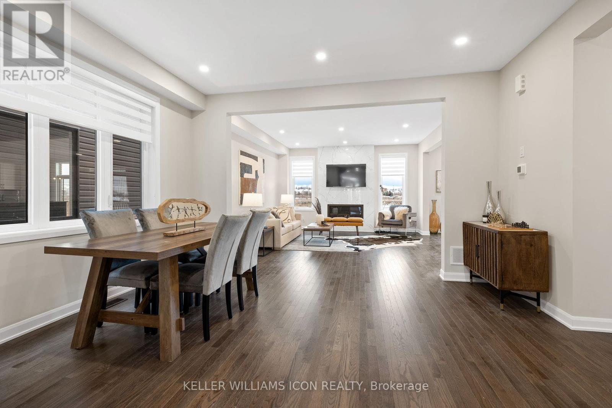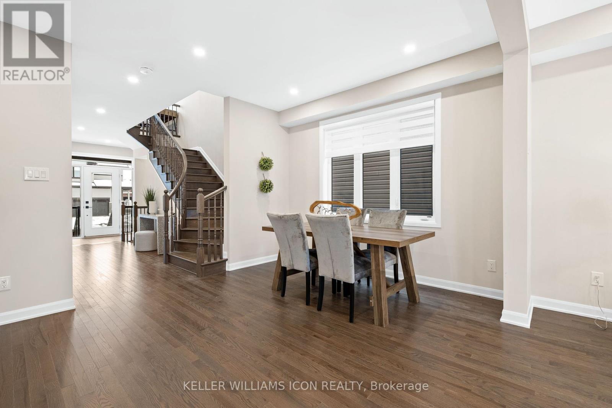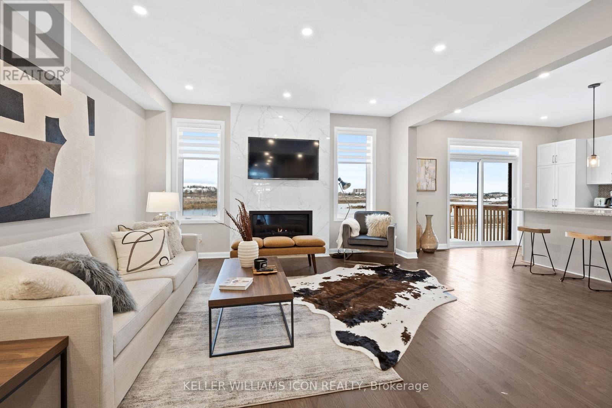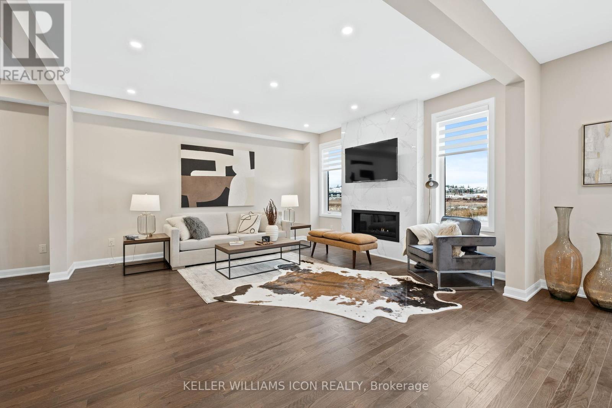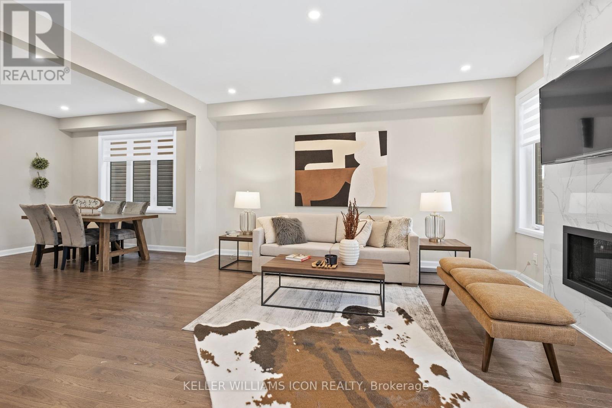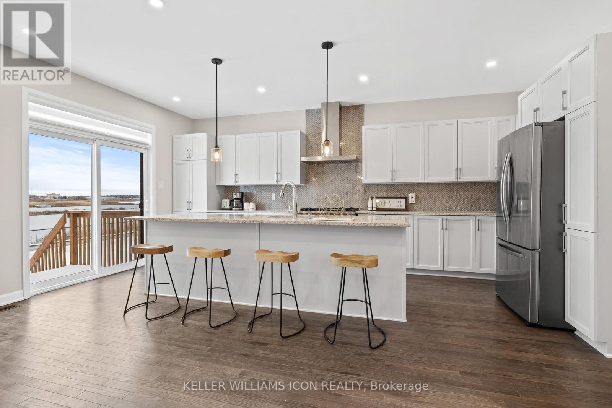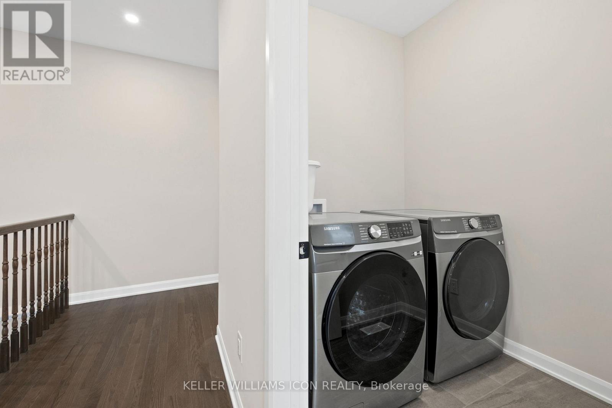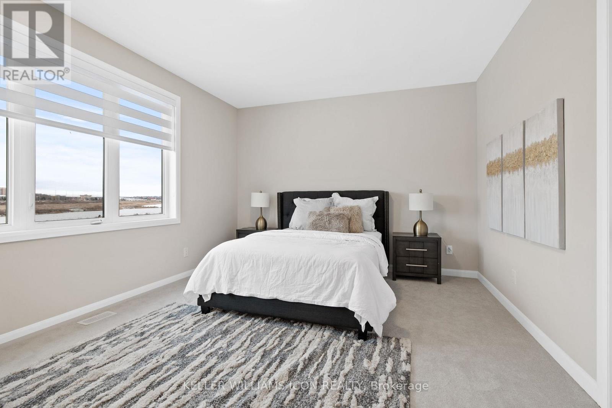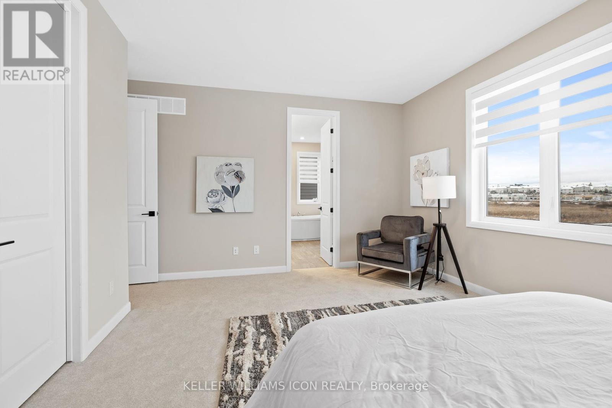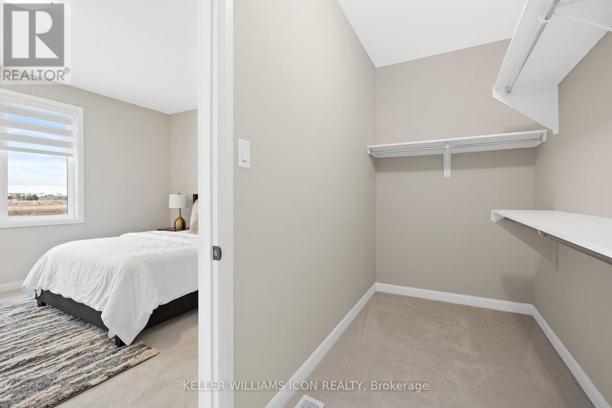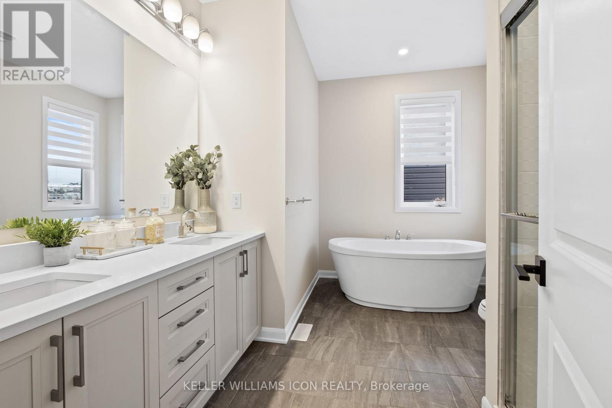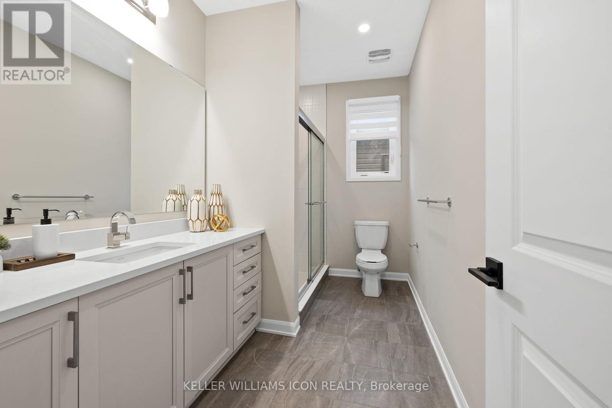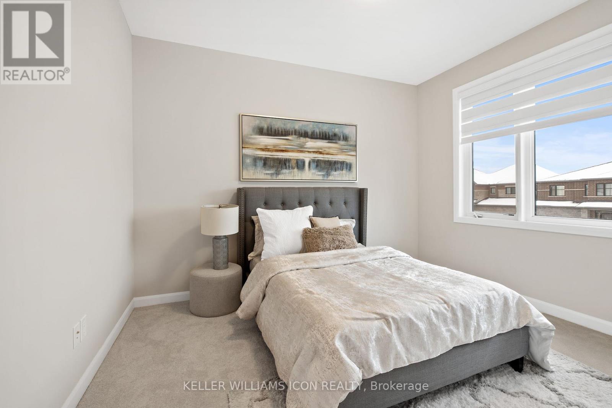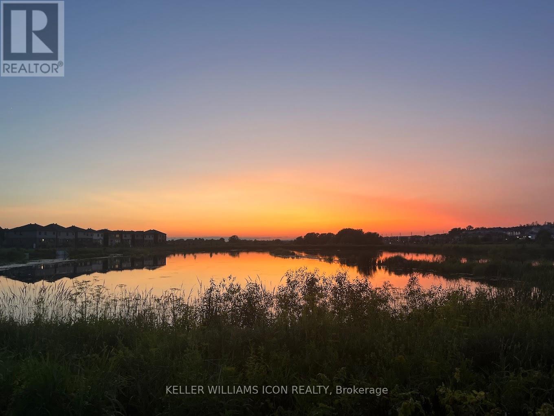4 Bedroom
3 Bathroom
2,000 - 2,500 ft2
Fireplace
Central Air Conditioning
Forced Air
$1,199,900
Stunning Home Backing onto Conservation Land with Unobstructed Pond Views in Acadia Kanata Lakes. Rare opportunity to own a premium property in Kanata Lakes, backing directly onto the citys conservation area with no rear neighbours and breathtaking pond views. Over $300,000 in upgrades, including a $250,000 premium lot and $70,000 in luxury finishes.This move-in ready home offers an elevated lifestyle with 9-ft ceilings and 8-ft doors on both the main and second floors. The open-concept layout features hardwood flooring throughout the main level, staircase, and second-floor hallway, creating a cohesive and upscale feel.The chefs kitchen is a standout, showcasing extended cabinetry, luxurious stone countertops, a marble backsplash, and a high-end 8-burner gas range with a sleek chimney-style hood fan perfect for gourmet cooking and entertaining.The west-facing living room and primary bedroom offer stunning sunset views over the pond. A feature gas fireplace wall adds warmth and sophistication to the living space. All bathrooms are upgraded with stone countertops, premium fixtures, tiles, and frameless shower doors.Enjoy custom window blinds throughout, ensuring both style and privacy.Nestled on a quiet, low-traffic street that backs onto a scenic walking path, this home is within walking distance to parks and top-ranked schools, and just minutes from all amenities, including Tanger Outlets, highway access, and a short 25-minute drive to downtown Ottawa.Dont miss this exceptional property in a coveted location schedule your private viewing today! (id:53899)
Property Details
|
MLS® Number
|
X12156276 |
|
Property Type
|
Single Family |
|
Neigbourhood
|
Kanata |
|
Community Name
|
9007 - Kanata - Kanata Lakes/Heritage Hills |
|
Parking Space Total
|
4 |
Building
|
Bathroom Total
|
3 |
|
Bedrooms Above Ground
|
4 |
|
Bedrooms Total
|
4 |
|
Appliances
|
Blinds, Dishwasher, Dryer, Garage Door Opener, Hood Fan, Microwave, Stove, Washer, Refrigerator |
|
Basement Development
|
Unfinished |
|
Basement Type
|
Full (unfinished) |
|
Construction Style Attachment
|
Detached |
|
Cooling Type
|
Central Air Conditioning |
|
Exterior Finish
|
Brick, Vinyl Siding |
|
Fireplace Present
|
Yes |
|
Foundation Type
|
Concrete |
|
Half Bath Total
|
1 |
|
Heating Fuel
|
Natural Gas |
|
Heating Type
|
Forced Air |
|
Stories Total
|
2 |
|
Size Interior
|
2,000 - 2,500 Ft2 |
|
Type
|
House |
|
Utility Water
|
Municipal Water |
Parking
Land
|
Acreage
|
No |
|
Sewer
|
Sanitary Sewer |
|
Size Depth
|
114 Ft ,8 In |
|
Size Frontage
|
36 Ft ,1 In |
|
Size Irregular
|
36.1 X 114.7 Ft |
|
Size Total Text
|
36.1 X 114.7 Ft |
Rooms
| Level |
Type |
Length |
Width |
Dimensions |
|
Second Level |
Primary Bedroom |
|
|
Measurements not available |
|
Second Level |
Bedroom 2 |
|
|
Measurements not available |
|
Second Level |
Bedroom 3 |
|
|
Measurements not available |
|
Second Level |
Bedroom 4 |
|
|
Measurements not available |
|
Main Level |
Living Room |
|
|
Measurements not available |
|
Main Level |
Dining Room |
|
|
Measurements not available |
|
Main Level |
Kitchen |
|
|
Measurements not available |
|
Main Level |
Eating Area |
|
|
Measurements not available |
https://www.realtor.ca/real-estate/28329826/614-winterset-road-ottawa-9007-kanata-kanata-lakesheritage-hills


