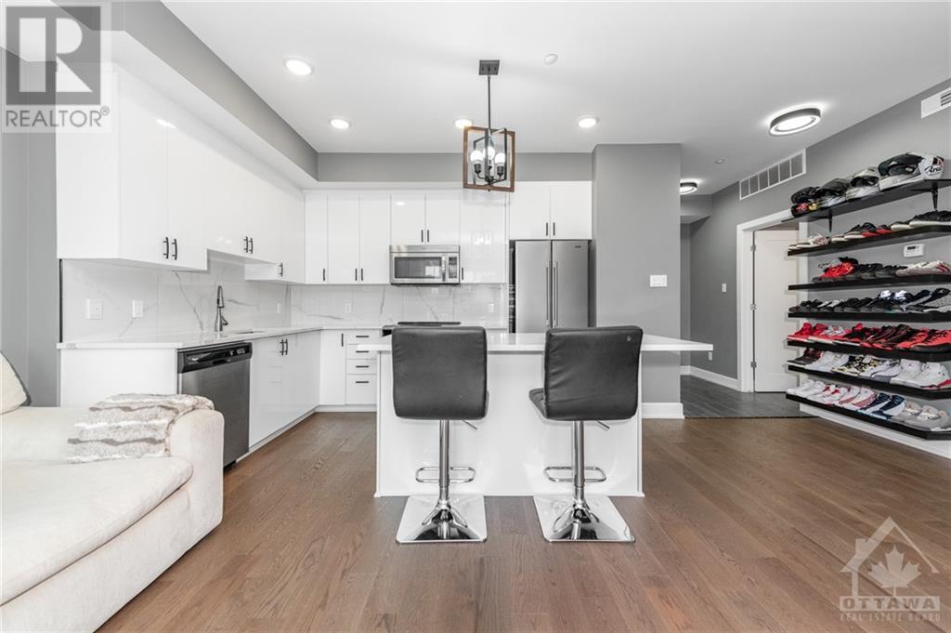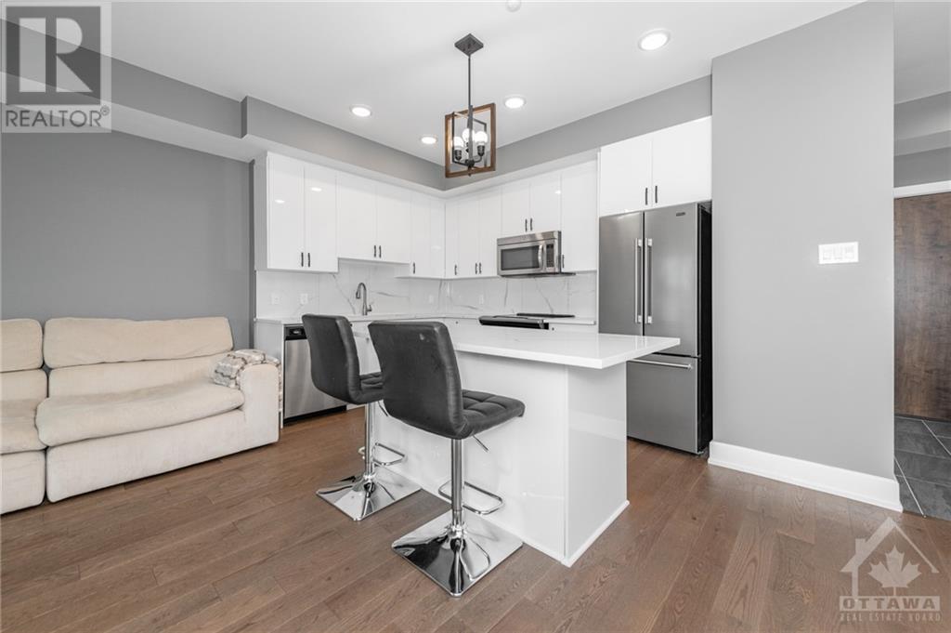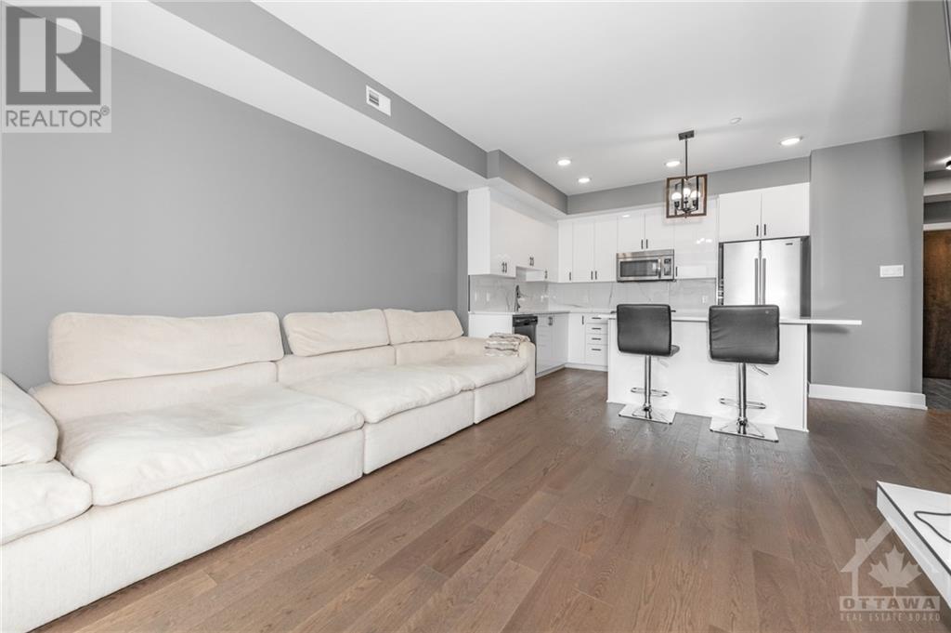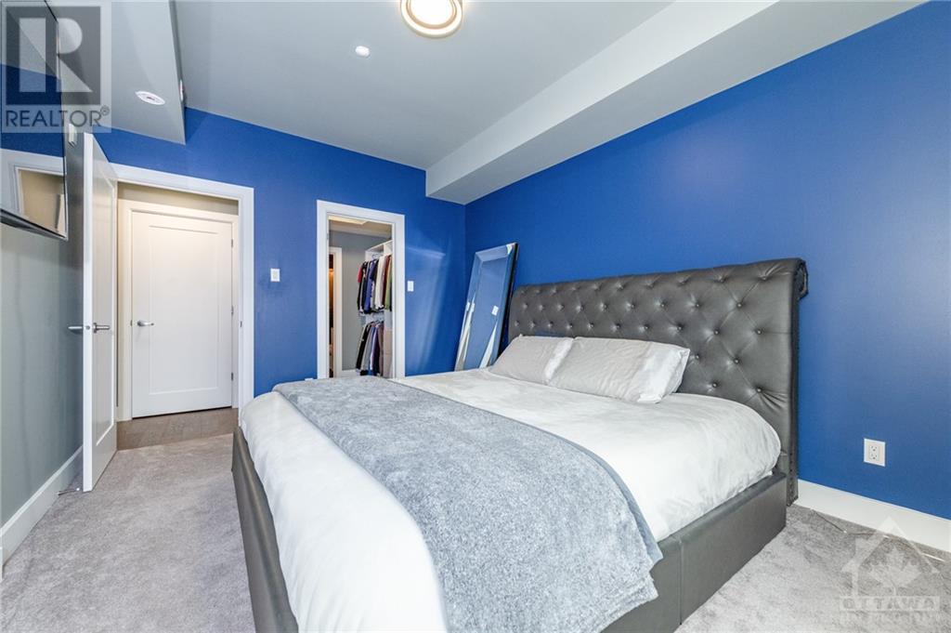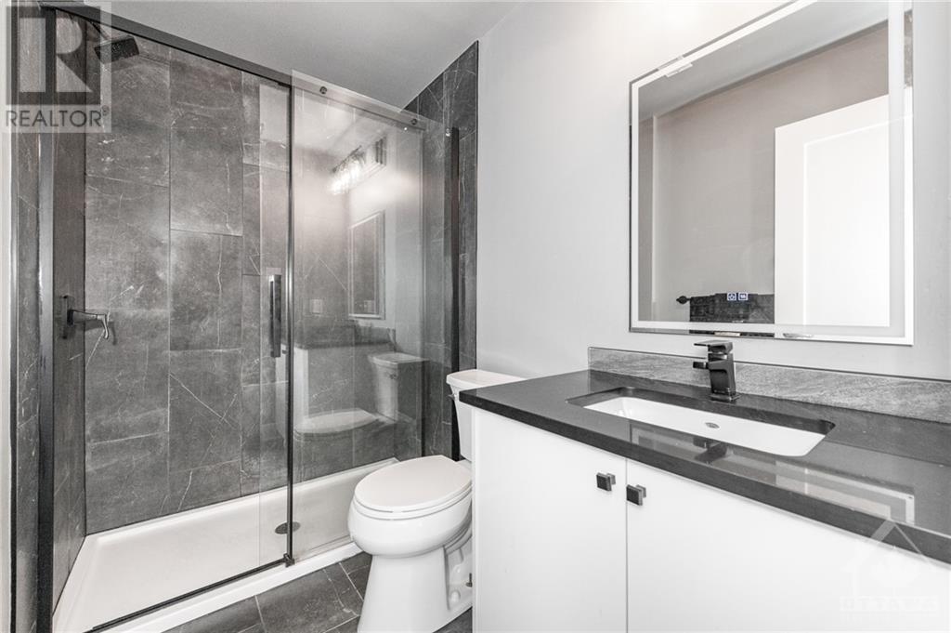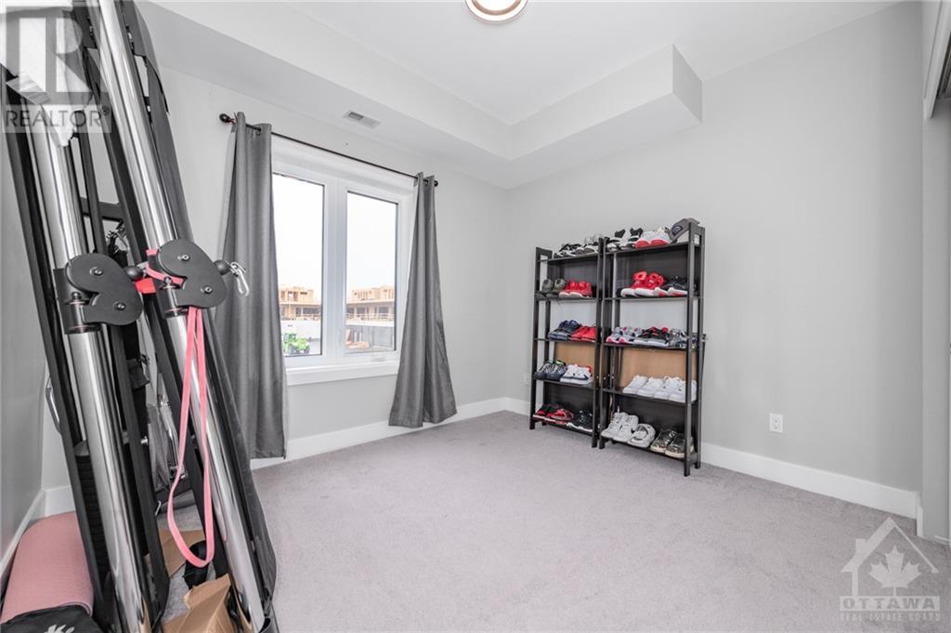615 Longfields Drive Unit#203 Ottawa, Ontario K2J 6J3
$499,000Maintenance, Property Management, Waste Removal, Caretaker, Water, Other, See Remarks, Reserve Fund Contributions
$516 Monthly
Maintenance, Property Management, Waste Removal, Caretaker, Water, Other, See Remarks, Reserve Fund Contributions
$516 MonthlyWelcome to The Station! This chic 2-bedroom, 2-bath condo unit gives you everything you need in condo living. One of only a few buildings in Barrhaven with heated underground parking for your convenience. The modern unit has been updated and upgraded throughout. This includes new custom kitchen cabinets(2023) and Calcutta marble counters(2023), along with high-end stainless steel appliances, and ample counter space for cooking and entertaining! The cozy living room is perfect for relaxing, which leads to your balcony. The large primary bedroom has a new 3-piece ensuite(2023), with floor-to-ceiling side closets. The 2nd bedroom is generous in size and can be used as a bedroom or office. The additional full bathroom has been completely renovated(2023) with a new jet bathtub, perfect for soaking in! All new lighting fixtures, and faucets(2023). The building is just steps away from the Longfields transit station, parks, and schools. Minutes to all amenities, this building is perfect. (id:53899)
Property Details
| MLS® Number | 1417145 |
| Property Type | Single Family |
| Neigbourhood | Longfields |
| Amenities Near By | Public Transit, Recreation Nearby, Shopping |
| Community Features | Pets Allowed |
| Features | Elevator, Balcony |
| Parking Space Total | 1 |
Building
| Bathroom Total | 2 |
| Bedrooms Above Ground | 2 |
| Bedrooms Total | 2 |
| Amenities | Storage - Locker, Laundry - In Suite |
| Appliances | Refrigerator, Dishwasher, Dryer, Microwave Range Hood Combo, Stove, Washer, Blinds |
| Basement Development | Not Applicable |
| Basement Type | None (not Applicable) |
| Constructed Date | 2016 |
| Cooling Type | Central Air Conditioning |
| Exterior Finish | Brick |
| Fire Protection | Smoke Detectors |
| Fireplace Present | Yes |
| Fireplace Total | 1 |
| Flooring Type | Wall-to-wall Carpet, Hardwood, Tile |
| Foundation Type | Poured Concrete |
| Heating Fuel | Natural Gas |
| Heating Type | Forced Air |
| Stories Total | 4 |
| Size Exterior | 1077 Sqft |
| Type | Apartment |
| Utility Water | Municipal Water |
Parking
| Underground | |
| Visitor Parking |
Land
| Acreage | No |
| Land Amenities | Public Transit, Recreation Nearby, Shopping |
| Sewer | Municipal Sewage System |
| Zoning Description | Residential |
Rooms
| Level | Type | Length | Width | Dimensions |
|---|---|---|---|---|
| Main Level | Kitchen | 11'1" x 8'3" | ||
| Main Level | Primary Bedroom | 14'0" x 11'6" | ||
| Main Level | 3pc Ensuite Bath | Measurements not available | ||
| Main Level | Bedroom | 12'4" x 10'4" | ||
| Main Level | Full Bathroom | Measurements not available |
https://www.realtor.ca/real-estate/27560667/615-longfields-drive-unit203-ottawa-longfields
Interested?
Contact us for more information







