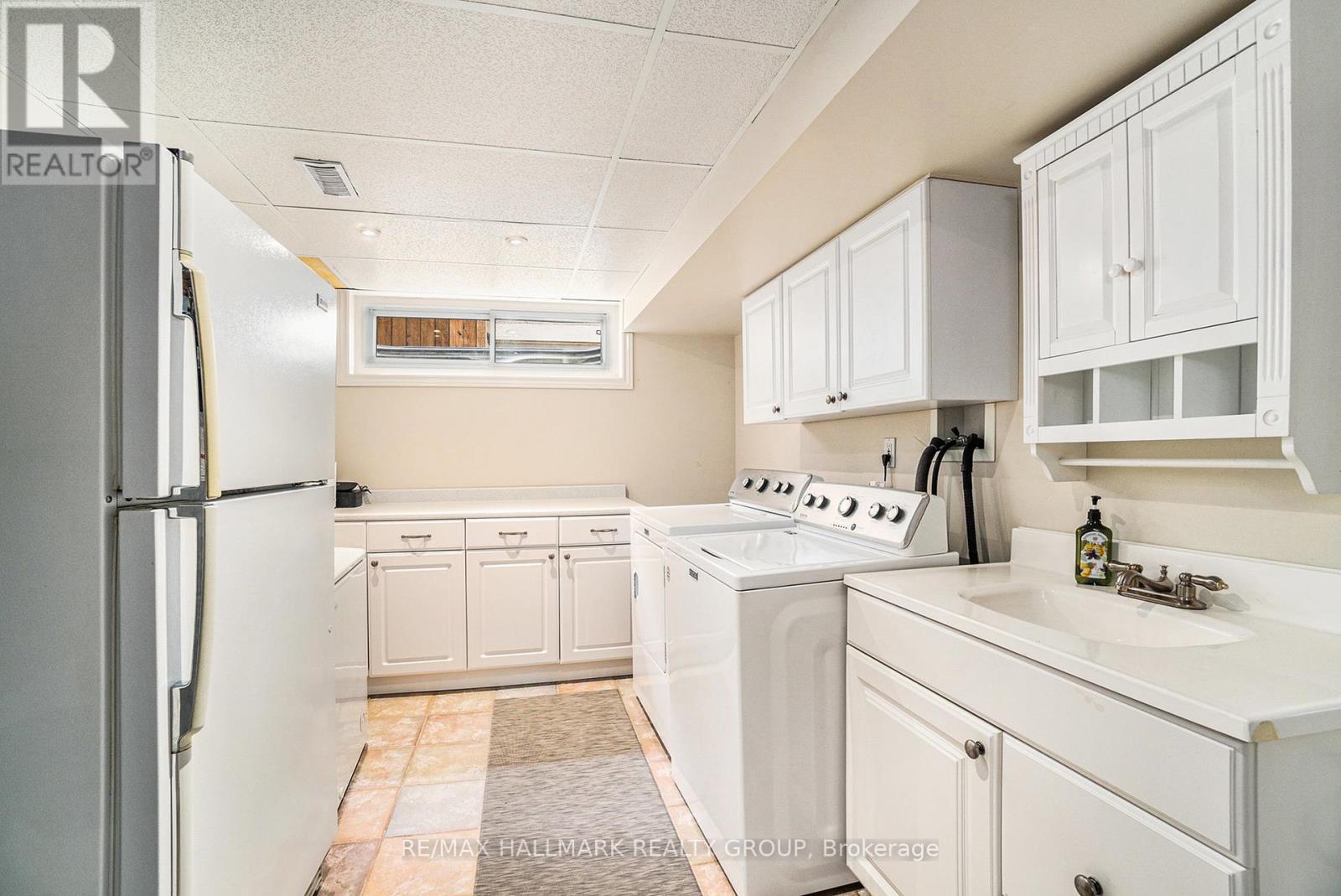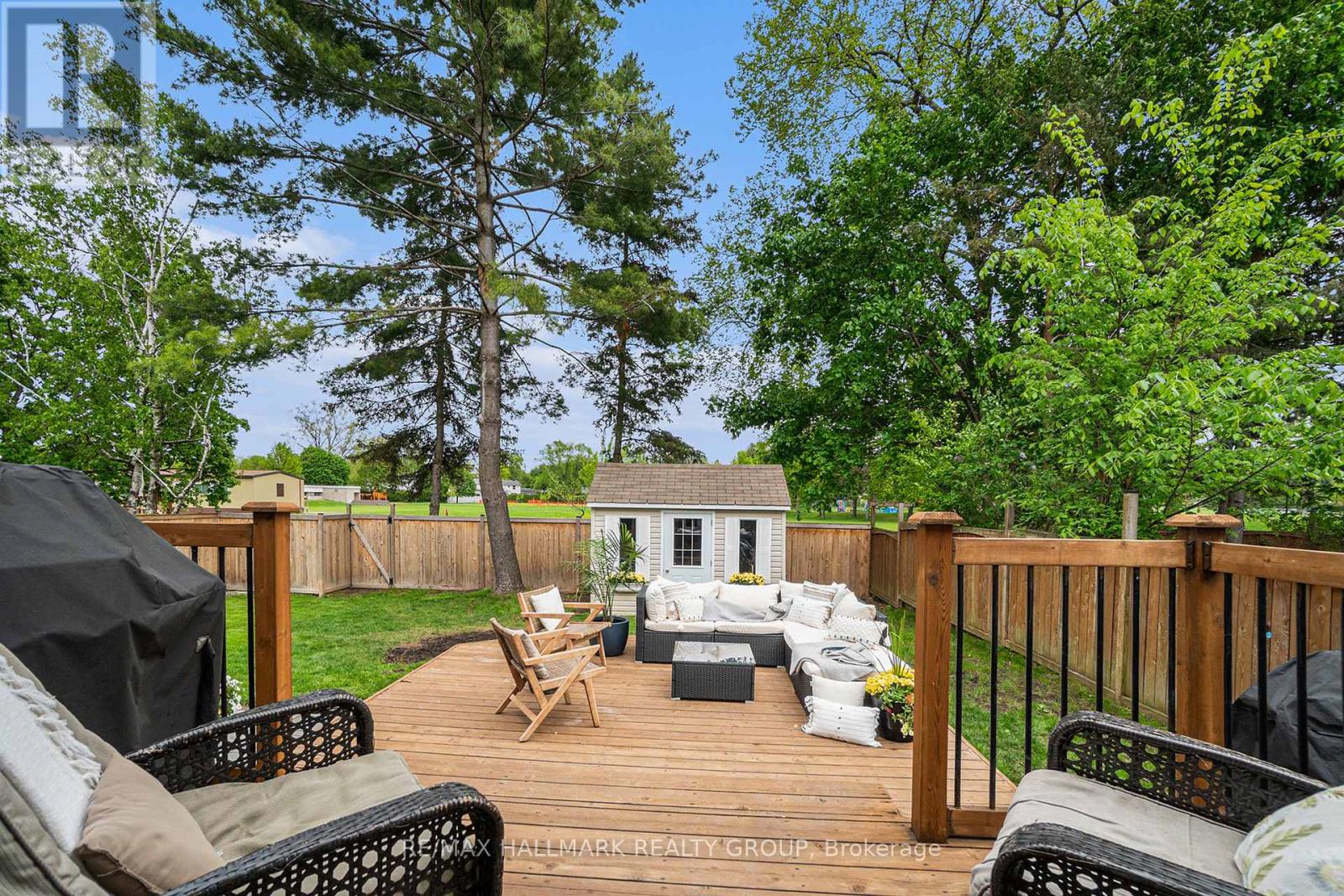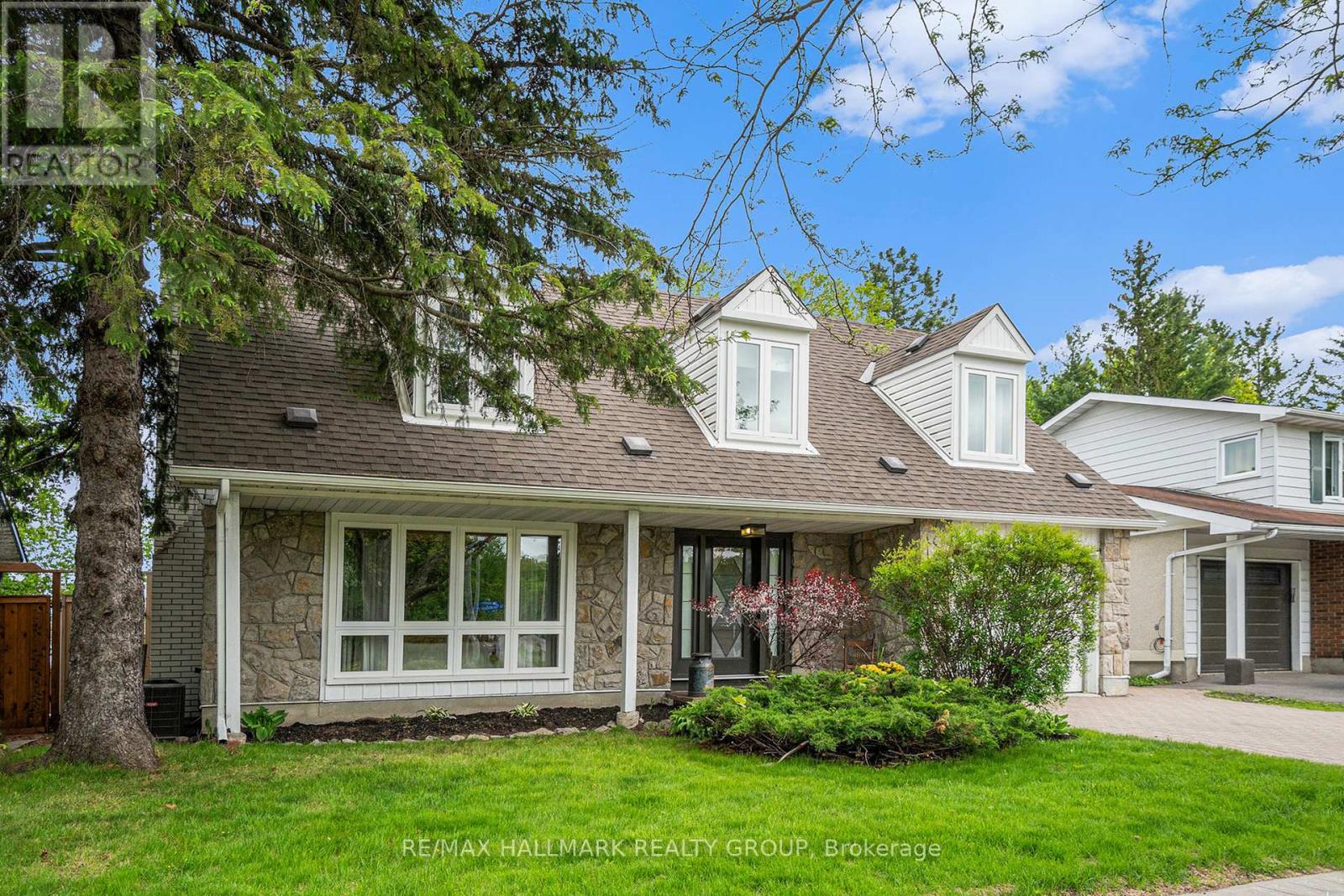4 Bedroom
3 Bathroom
1,500 - 2,000 ft2
Fireplace
Central Air Conditioning
Forced Air
Landscaped
$929,900
617 La Verendrye Drive enjoys a private backyard gate, freeing the children to run into the lush green open spaces of La Verendrye Park, which lies right in the heart of the combined Beacon Hill North-Rothwell Heights neighbourhoods. Towering, mature green trees stand on and surround the property. Tiled foyer, plus hardwood staircase and railings leading to the upper level, welcome guests. The strip hardwood floors start in the formal living room, which offers a crackling wood fireplace, and carry throughout the main floor. The living room opens to the adjacent main floor formal dining room with wall space for even the biggest hutch/buffet, where the room overlooks the tranquil backyard park. Total kitchen replacement in 2019 offering a pull-up breakfast nook, loads of preparation counter spaces, an enormous sink & ample cabinetry plus a huge double window for the chef to keep an eye on back yard and park happenings. Main floor family room directly off the kitchen makes it a quick trip for a snack while watching a movie or the big game. Direct access from the garage to the home with a renovated main floor powder room. The primary bedroom boasts a window in two directions, allowing for a cross breeze, plus a fully updated ensuite, huge closet space, plus a nice contained storage space for lesser-used items and sits at the top of the stairway, where one can hear returning teenage children. Generous 2nd, 3rd and 4th bedrooms with huge windows meet any child's approval. 5-piece, fully renovated bathroom, with a bright, fresh window, meets family approval. A perfectly developed basement, great home office, warmed on cold winter days with a clean gas fireplace. The rec-room, also enjoying the double-sided gas fireplace, is the perfect place for the children and guests to game, watch a movie or sports. Bright, spacious laundry room with top-notch sink and folding area will make the family compete over who gets to do laundry. Full 3 pc bathroom under the stairway possible. (id:53899)
Property Details
|
MLS® Number
|
X12161122 |
|
Property Type
|
Single Family |
|
Neigbourhood
|
Rothwell Heights |
|
Community Name
|
2102 - Beacon Hill North |
|
Amenities Near By
|
Park, Public Transit |
|
Features
|
Wooded Area, Flat Site |
|
Parking Space Total
|
3 |
|
Structure
|
Deck |
Building
|
Bathroom Total
|
3 |
|
Bedrooms Above Ground
|
4 |
|
Bedrooms Total
|
4 |
|
Age
|
51 To 99 Years |
|
Amenities
|
Fireplace(s) |
|
Appliances
|
Water Heater, Water Meter |
|
Basement Development
|
Finished |
|
Basement Type
|
N/a (finished) |
|
Construction Style Attachment
|
Detached |
|
Cooling Type
|
Central Air Conditioning |
|
Exterior Finish
|
Aluminum Siding, Stone |
|
Fireplace Present
|
Yes |
|
Fireplace Total
|
2 |
|
Foundation Type
|
Concrete |
|
Half Bath Total
|
1 |
|
Heating Fuel
|
Natural Gas |
|
Heating Type
|
Forced Air |
|
Stories Total
|
2 |
|
Size Interior
|
1,500 - 2,000 Ft2 |
|
Type
|
House |
|
Utility Water
|
Municipal Water |
Parking
Land
|
Acreage
|
No |
|
Fence Type
|
Fenced Yard |
|
Land Amenities
|
Park, Public Transit |
|
Landscape Features
|
Landscaped |
|
Sewer
|
Sanitary Sewer |
|
Size Depth
|
100 Ft |
|
Size Frontage
|
53 Ft |
|
Size Irregular
|
53 X 100 Ft |
|
Size Total Text
|
53 X 100 Ft |
|
Zoning Description
|
R1ww[637] |
Rooms
| Level |
Type |
Length |
Width |
Dimensions |
|
Second Level |
Bedroom 3 |
5.29 m |
3.12 m |
5.29 m x 3.12 m |
|
Second Level |
Bedroom 4 |
4.2 m |
4.17 m |
4.2 m x 4.17 m |
|
Second Level |
Bathroom |
3.12 m |
2.44 m |
3.12 m x 2.44 m |
|
Second Level |
Primary Bedroom |
5.52 m |
3.47 m |
5.52 m x 3.47 m |
|
Second Level |
Bathroom |
3.12 m |
1.41 m |
3.12 m x 1.41 m |
|
Second Level |
Other |
3.47 m |
2 m |
3.47 m x 2 m |
|
Second Level |
Bedroom 2 |
4.55 m |
3.11 m |
4.55 m x 3.11 m |
|
Basement |
Office |
5.79 m |
3.69 m |
5.79 m x 3.69 m |
|
Basement |
Recreational, Games Room |
7.07 m |
3.79 m |
7.07 m x 3.79 m |
|
Basement |
Laundry Room |
4.18 m |
2.73 m |
4.18 m x 2.73 m |
|
Main Level |
Foyer |
2.41 m |
2.59 m |
2.41 m x 2.59 m |
|
Main Level |
Dining Room |
3038 m |
2.99 m |
3038 m x 2.99 m |
|
Main Level |
Kitchen |
5.46 m |
4.97 m |
5.46 m x 4.97 m |
|
Main Level |
Family Room |
4.55 m |
2.9 m |
4.55 m x 2.9 m |
|
Main Level |
Bathroom |
1.49 m |
1.28 m |
1.49 m x 1.28 m |
|
Other |
Living Room |
5.06 m |
4.19 m |
5.06 m x 4.19 m |
Utilities
|
Cable
|
Installed |
|
Sewer
|
Installed |
https://www.realtor.ca/real-estate/28340716/617-la-verendrye-drive-ottawa-2102-beacon-hill-north











































