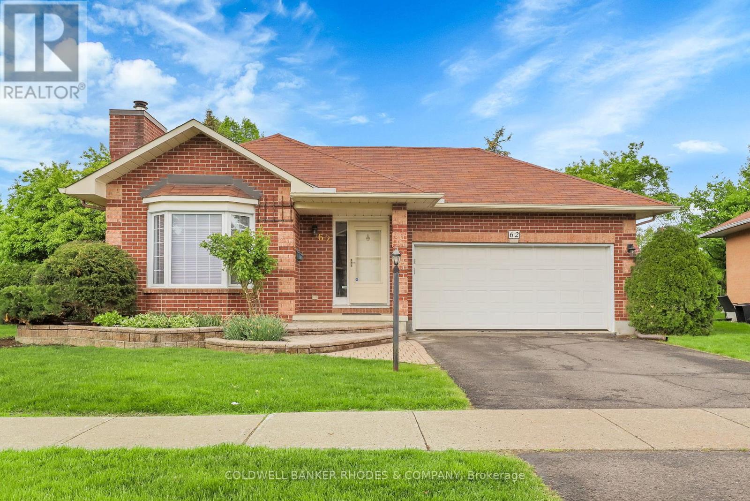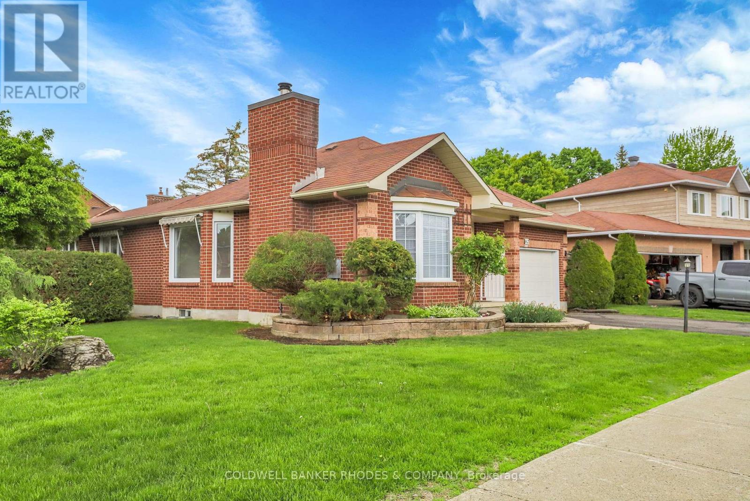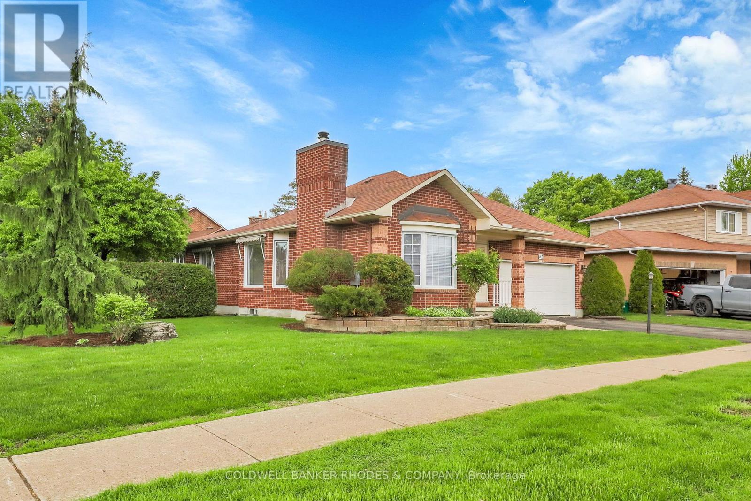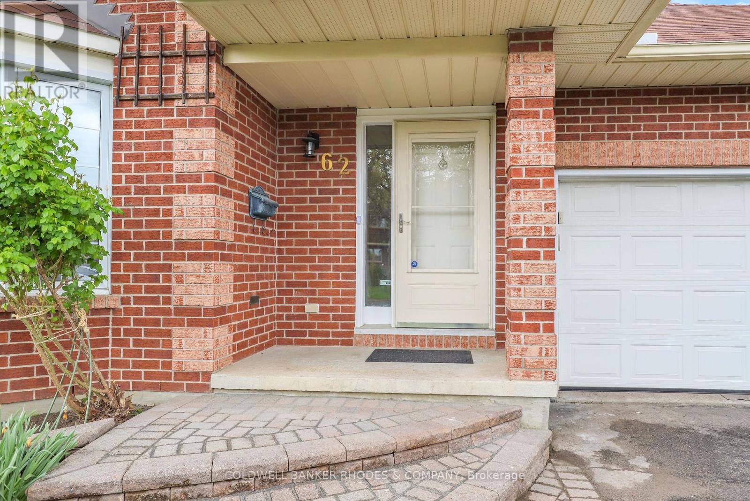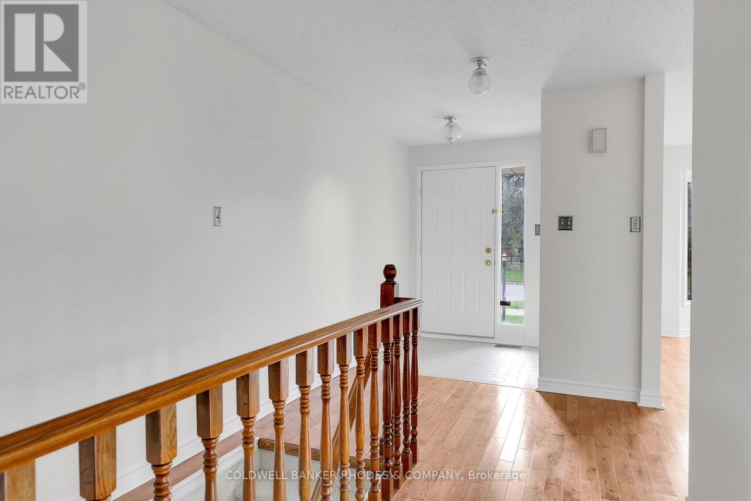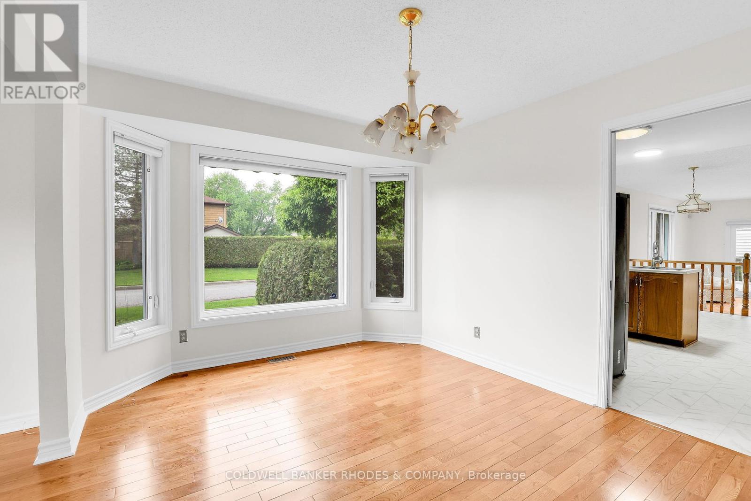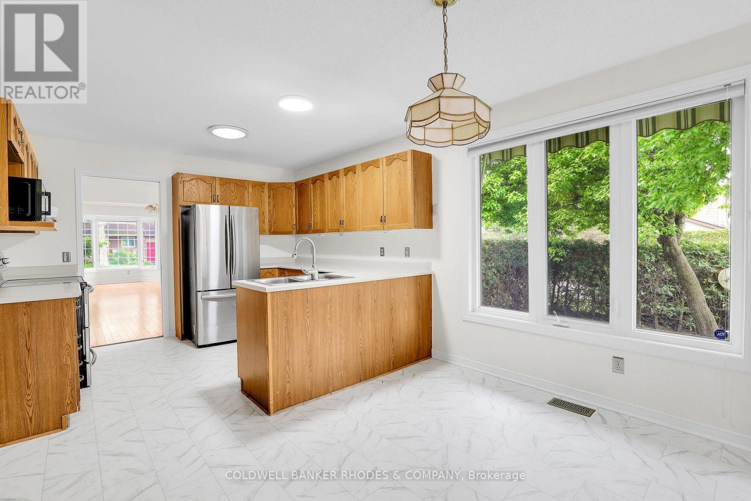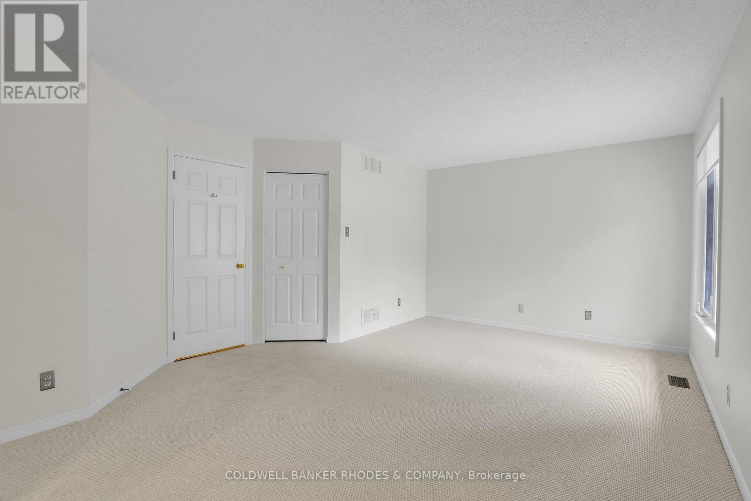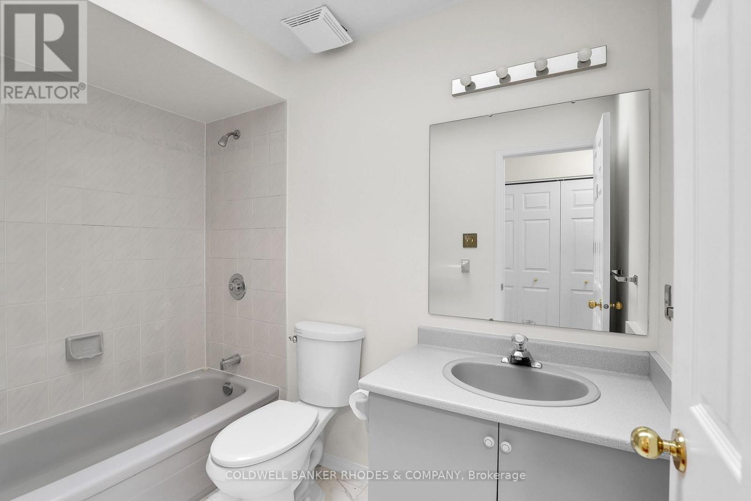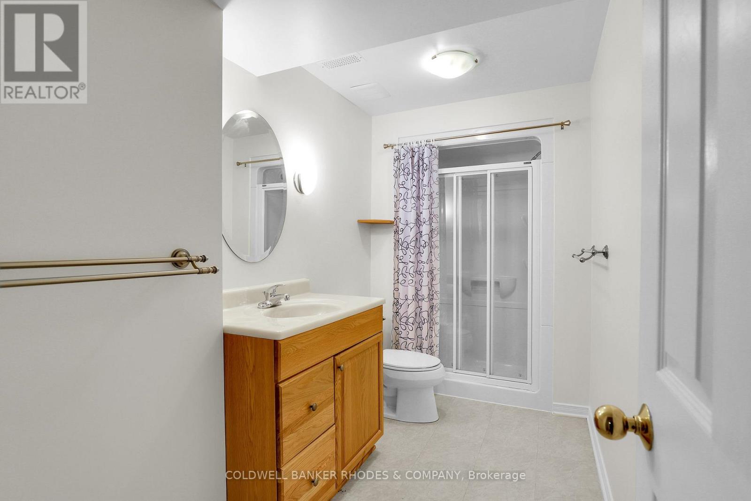3 Bedroom
3 Bathroom
1,500 - 2,000 ft2
Bungalow
Fireplace
Central Air Conditioning
Forced Air
$819,900
Super bungalow in established and verdant Amberwood Village. All brick Holitzner with a double car garage with inside entry. A lovely private corner lot has lots of privacy and a family sized deck. Perfect space for lots of different families. Living, dining and main floor family room have lovely hardwood and kitchen and breakfast area has new vinyl flooring. Original kitchen and family bath have excellent natural light. Spacious master bedroom with large walk in closet and four piece ensuite. High basement has finished rec room with another full bathroom and lots of unfinished space for storage and workshop. This is a great house. Estate sale. Probate finished. Quick closing possible. house and appliances in " as is where is " condition. Home inspection available after showing. (id:53899)
Property Details
|
MLS® Number
|
X12186239 |
|
Property Type
|
Single Family |
|
Neigbourhood
|
Stittsville |
|
Community Name
|
8202 - Stittsville (Central) |
|
Parking Space Total
|
4 |
|
Structure
|
Deck, Shed |
Building
|
Bathroom Total
|
3 |
|
Bedrooms Above Ground
|
3 |
|
Bedrooms Total
|
3 |
|
Age
|
31 To 50 Years |
|
Appliances
|
Garage Door Opener Remote(s), Blinds |
|
Architectural Style
|
Bungalow |
|
Basement Type
|
Full |
|
Construction Style Attachment
|
Detached |
|
Cooling Type
|
Central Air Conditioning |
|
Exterior Finish
|
Brick |
|
Fireplace Present
|
Yes |
|
Foundation Type
|
Concrete |
|
Heating Fuel
|
Natural Gas |
|
Heating Type
|
Forced Air |
|
Stories Total
|
1 |
|
Size Interior
|
1,500 - 2,000 Ft2 |
|
Type
|
House |
|
Utility Water
|
Municipal Water |
Parking
|
Attached Garage
|
|
|
Garage
|
|
|
Inside Entry
|
|
Land
|
Acreage
|
No |
|
Sewer
|
Sanitary Sewer |
|
Size Depth
|
118 Ft ,1 In |
|
Size Frontage
|
68 Ft ,8 In |
|
Size Irregular
|
68.7 X 118.1 Ft |
|
Size Total Text
|
68.7 X 118.1 Ft |
Rooms
| Level |
Type |
Length |
Width |
Dimensions |
|
Basement |
Recreational, Games Room |
4.853 m |
5.13 m |
4.853 m x 5.13 m |
|
Main Level |
Foyer |
1.676 m |
2.946 m |
1.676 m x 2.946 m |
|
Main Level |
Living Room |
3.352 m |
4.47 m |
3.352 m x 4.47 m |
|
Main Level |
Dining Room |
4.038 m |
3.048 m |
4.038 m x 3.048 m |
|
Main Level |
Eating Area |
3.352 m |
2.743 m |
3.352 m x 2.743 m |
|
Main Level |
Family Room |
3.352 m |
2.743 m |
3.352 m x 2.743 m |
|
Main Level |
Bedroom |
3.358 m |
3.454 m |
3.358 m x 3.454 m |
|
Main Level |
Bedroom |
3.632 m |
2.692 m |
3.632 m x 2.692 m |
|
Main Level |
Primary Bedroom |
4.987 m |
3.352 m |
4.987 m x 3.352 m |
|
Main Level |
Laundry Room |
2.38 m |
1.93 m |
2.38 m x 1.93 m |
https://www.realtor.ca/real-estate/28395342/62-beechfern-drive-ottawa-8202-stittsville-central
