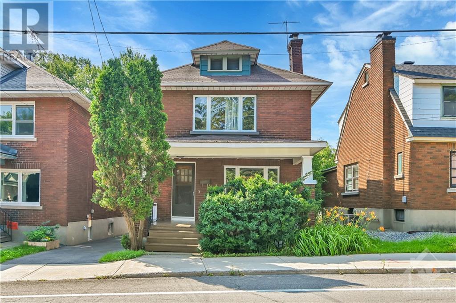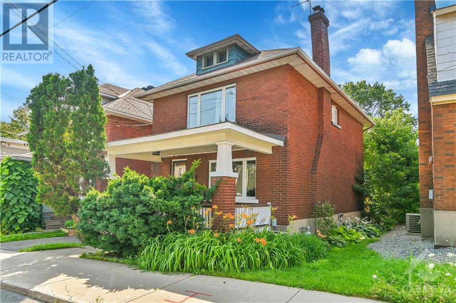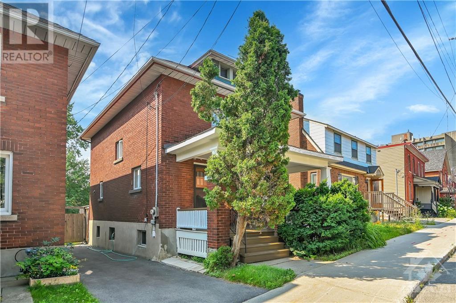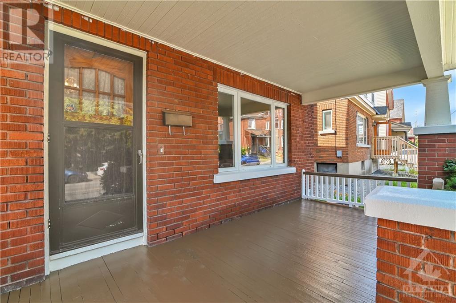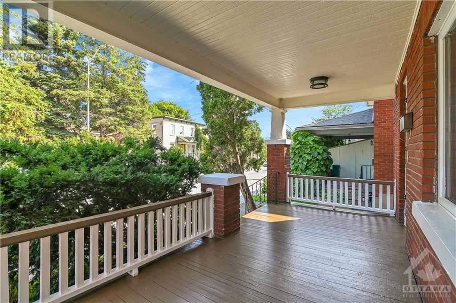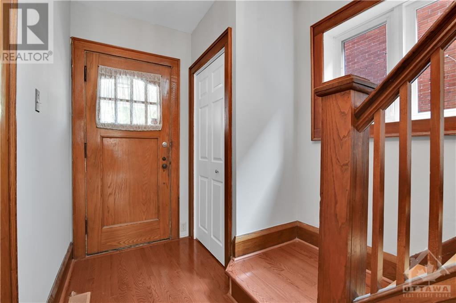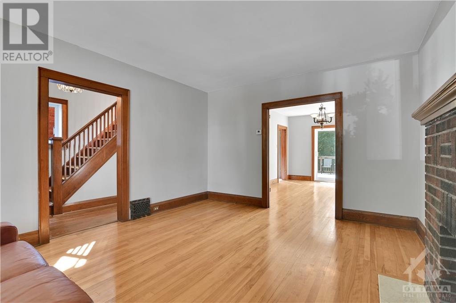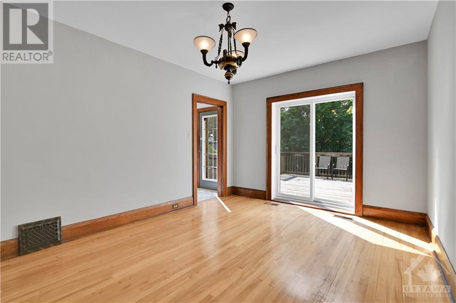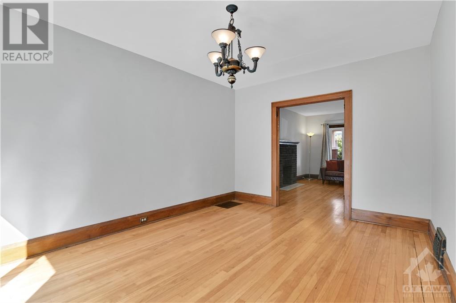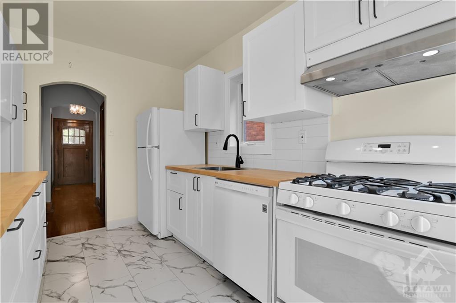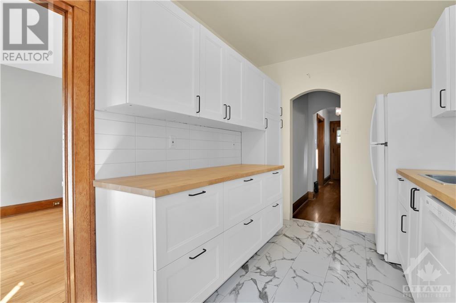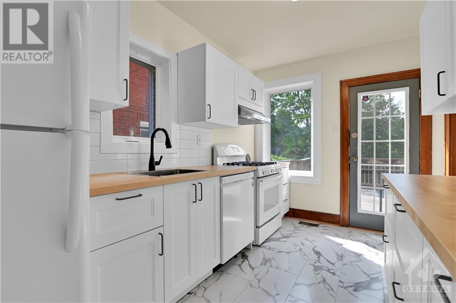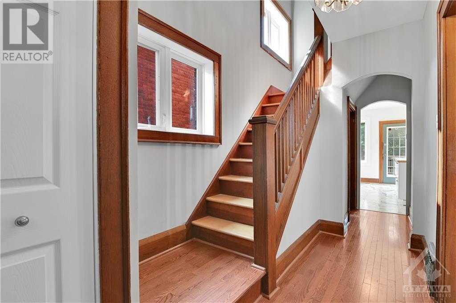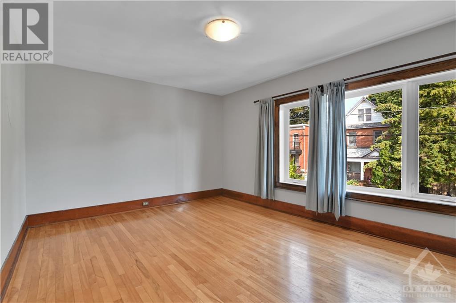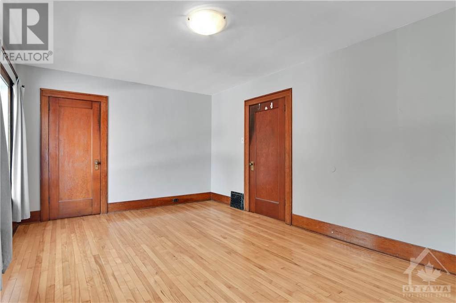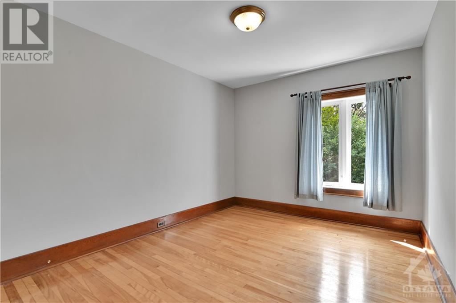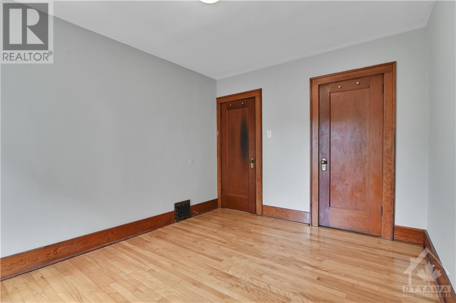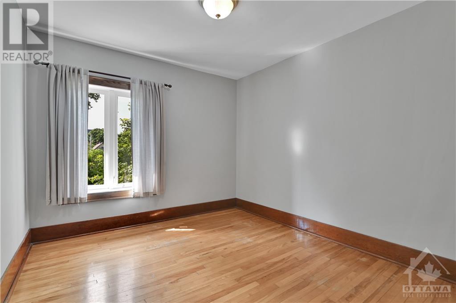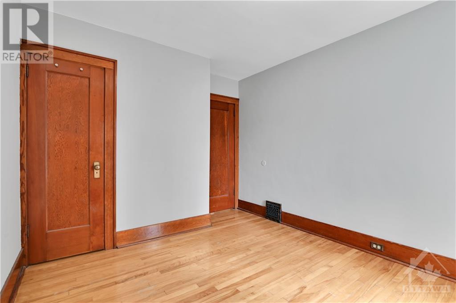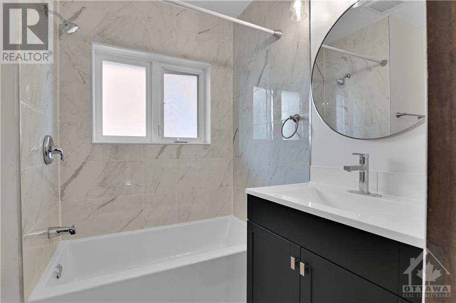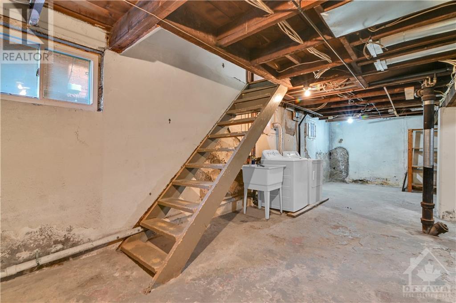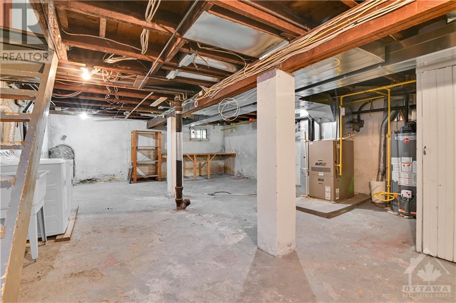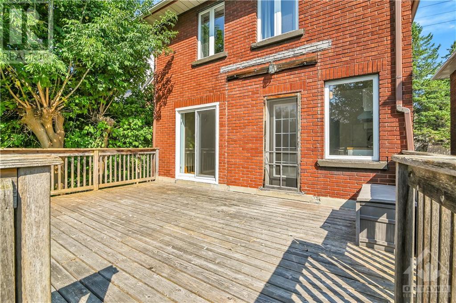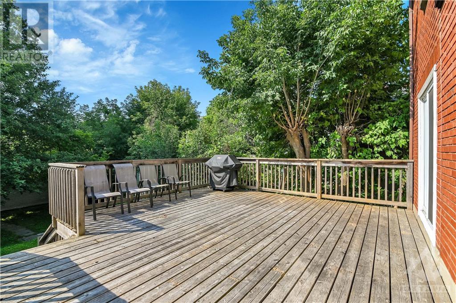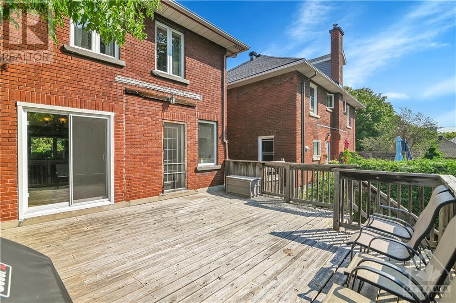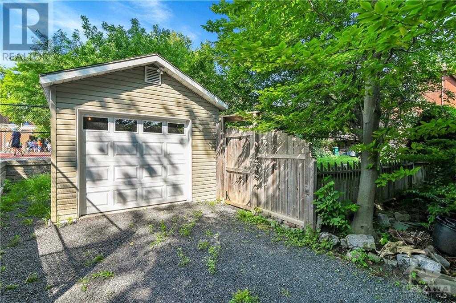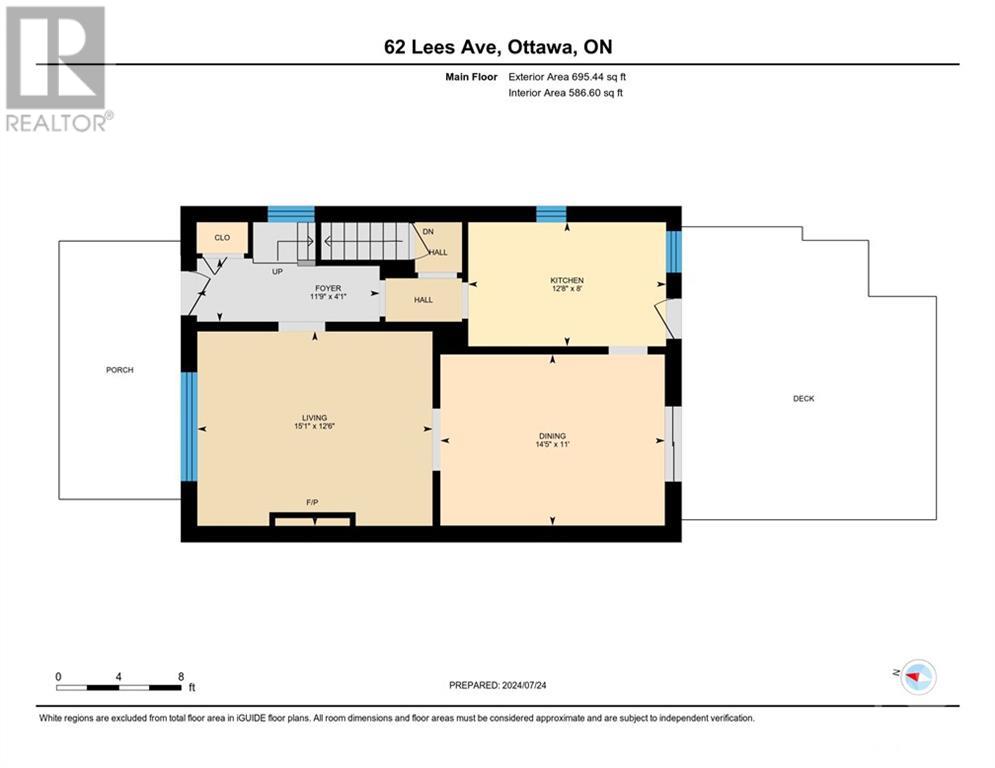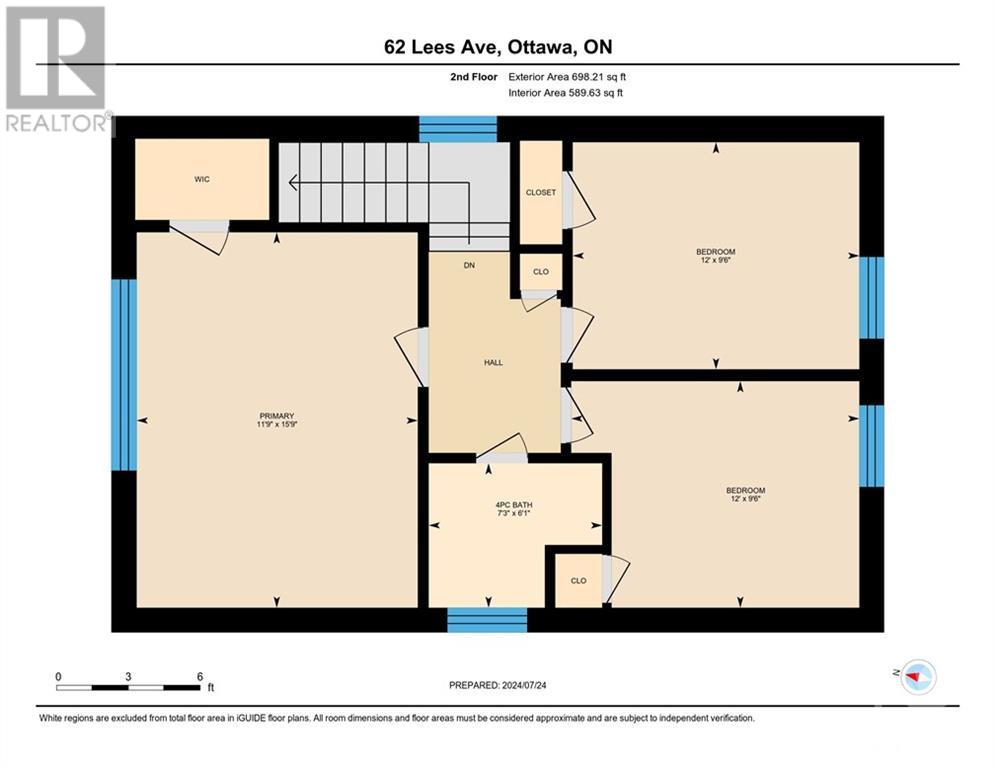3 Bedroom
1 Bathroom
Fireplace
Central Air Conditioning
Forced Air
$825,000
OPEN HOUSE Sat Dec 14 2-4PM! Discover the charm & character of this stunning Craftsman home in prestigious Old Ottawa East. This two-story gem boasts an array of original woodwork, complemented by a freshly renovated Kitchen & Bath (2024), ensuring modern comforts blend seamlessly with timeless elegance. Step inside to find a spacious living room, complete with a cozy fireplace, perfect for chilly evenings. Formal dining room, with direct access to a large deck, offers an ideal setting for dinner parties or quiet evenings. Upstairs offers 3 well-appointed bedrooms, ample space for family & guests alike. Hardwood throughout. Large windows flood the home with natural light. Abundant Parking + convenient garage off the rear laneway. Great schools with Immaculata HS & Lady Evelyn Alternative a 3 min walk away. Easy commute with EASY 417 access plus steps to the O-Train, Bike Paths & the Rideau Canal, St Paul University & U Ottawa. Develop the basement to add more Value & Space - R3 Zoning allows for SDU / Carriage Home on this 30 x 126 Lot. (id:53899)
Property Details
|
MLS® Number
|
X10418846 |
|
Property Type
|
Single Family |
|
Neigbourhood
|
Old Ottawa East |
|
Community Name
|
4407 - Ottawa East |
|
Amenities Near By
|
Public Transit, Park |
|
Parking Space Total
|
4 |
|
Structure
|
Deck |
Building
|
Bathroom Total
|
1 |
|
Bedrooms Above Ground
|
3 |
|
Bedrooms Total
|
3 |
|
Amenities
|
Fireplace(s) |
|
Appliances
|
Water Heater, Dishwasher, Dryer, Hood Fan, Refrigerator, Stove, Washer |
|
Basement Development
|
Unfinished |
|
Basement Type
|
Full (unfinished) |
|
Construction Style Attachment
|
Detached |
|
Cooling Type
|
Central Air Conditioning |
|
Exterior Finish
|
Brick |
|
Fireplace Present
|
Yes |
|
Fireplace Total
|
1 |
|
Foundation Type
|
Concrete |
|
Heating Fuel
|
Natural Gas |
|
Heating Type
|
Forced Air |
|
Stories Total
|
2 |
|
Type
|
House |
|
Utility Water
|
Municipal Water |
Parking
Land
|
Acreage
|
No |
|
Land Amenities
|
Public Transit, Park |
|
Sewer
|
Sanitary Sewer |
|
Size Depth
|
126 Ft ,10 In |
|
Size Frontage
|
30 Ft ,6 In |
|
Size Irregular
|
30.5 X 126.84 Ft ; 1 |
|
Size Total Text
|
30.5 X 126.84 Ft ; 1 |
|
Zoning Description
|
R3p |
Rooms
| Level |
Type |
Length |
Width |
Dimensions |
|
Second Level |
Primary Bedroom |
4.8 m |
3.58 m |
4.8 m x 3.58 m |
|
Second Level |
Bedroom |
3.65 m |
2.89 m |
3.65 m x 2.89 m |
|
Second Level |
Bedroom |
3.65 m |
2.89 m |
3.65 m x 2.89 m |
|
Second Level |
Bathroom |
2.2 m |
1.85 m |
2.2 m x 1.85 m |
|
Main Level |
Kitchen |
3.86 m |
2.43 m |
3.86 m x 2.43 m |
|
Main Level |
Dining Room |
4.39 m |
3.35 m |
4.39 m x 3.35 m |
|
Main Level |
Living Room |
4.59 m |
3.81 m |
4.59 m x 3.81 m |
|
Main Level |
Foyer |
3.58 m |
1.24 m |
3.58 m x 1.24 m |
Utilities
|
Cable
|
Installed |
|
Sewer
|
Installed |
https://www.realtor.ca/real-estate/27611895/62-lees-avenue-ottawa-4407-ottawa-east
