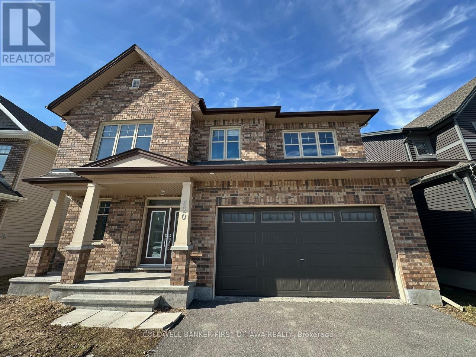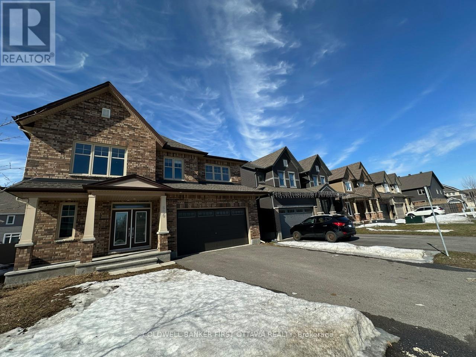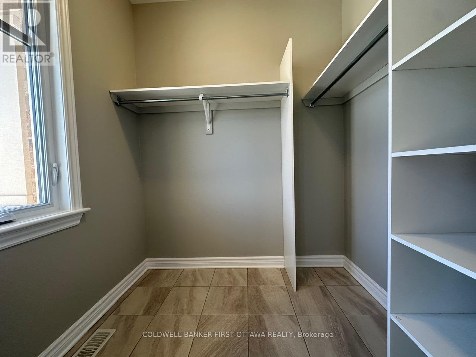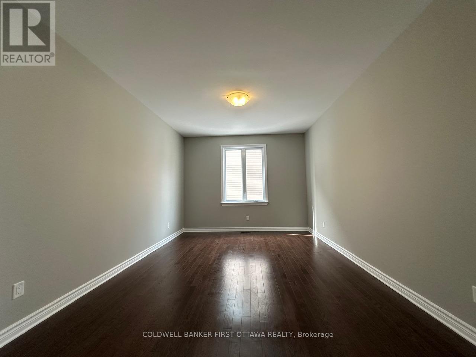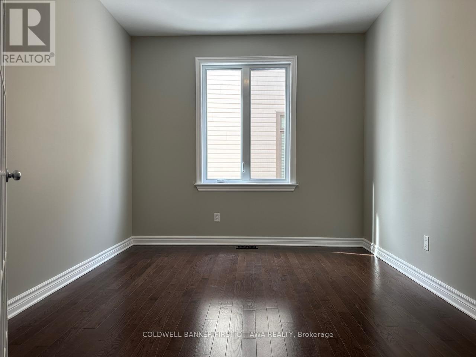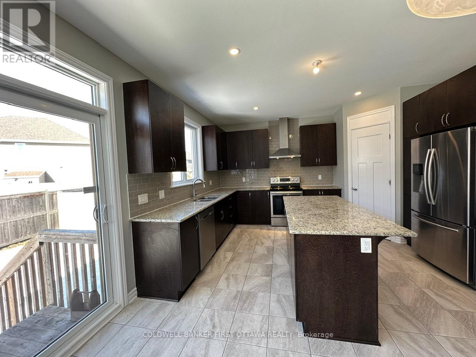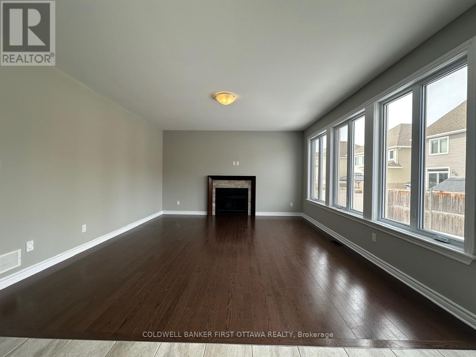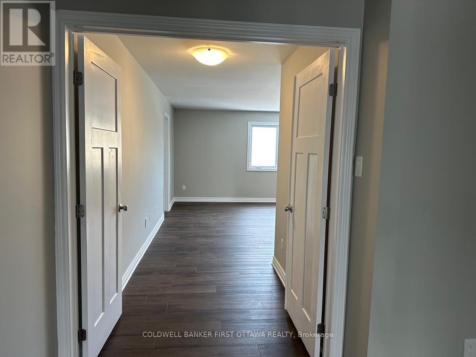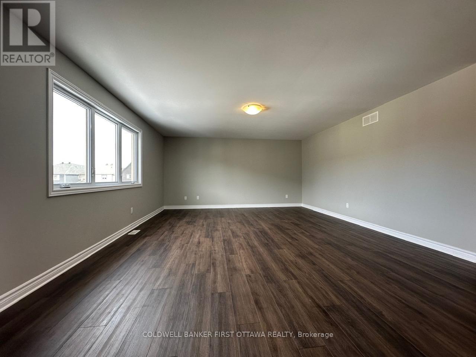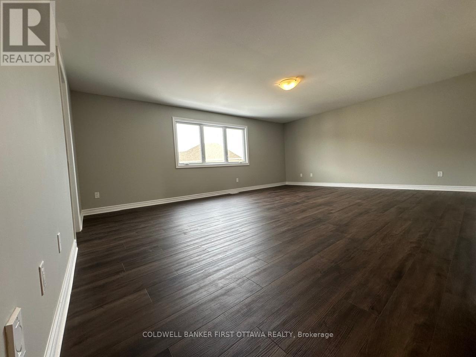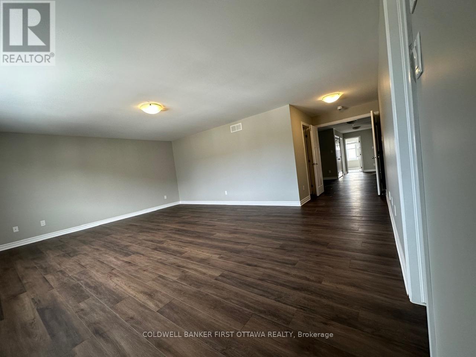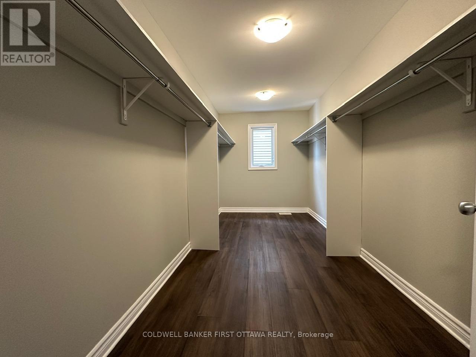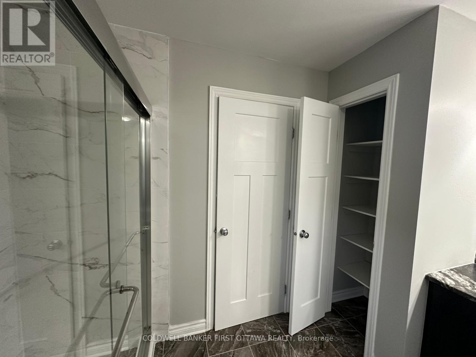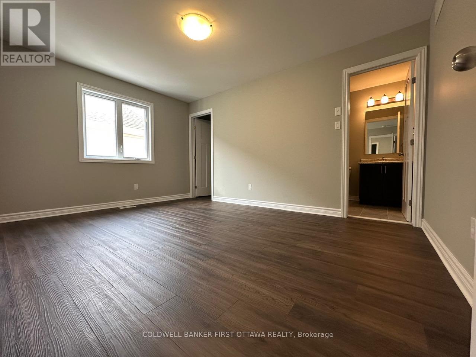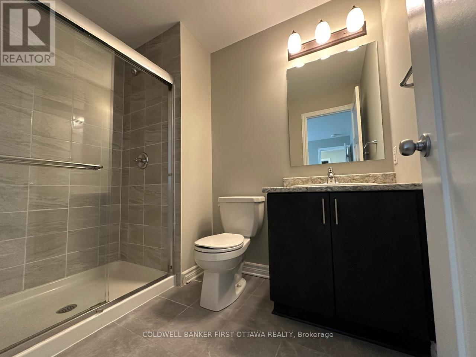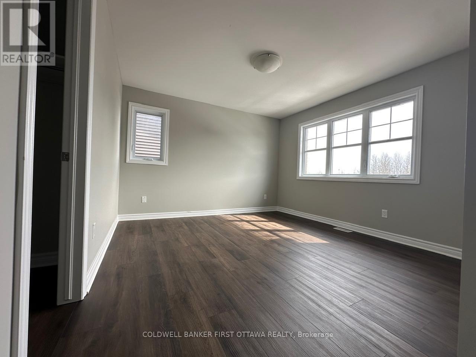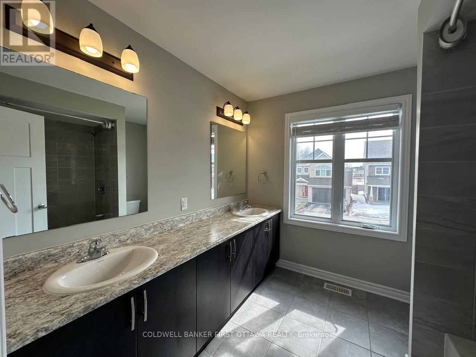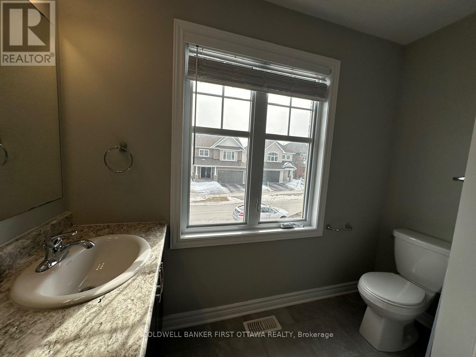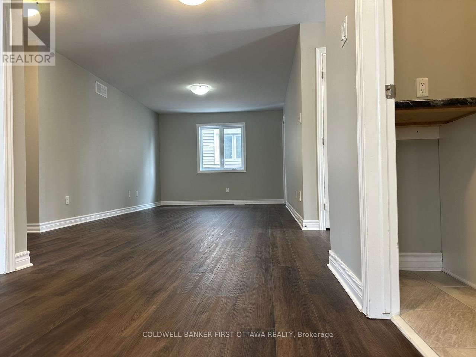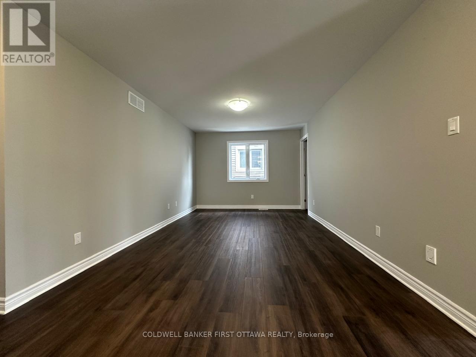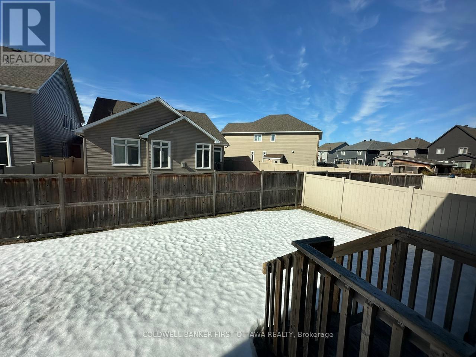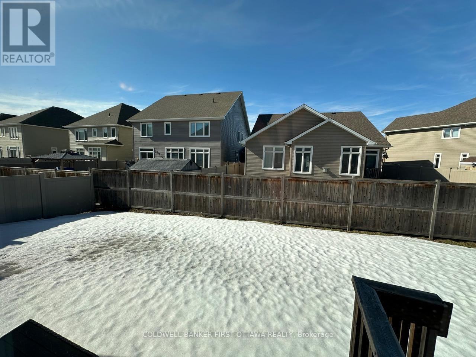613-692-3567
michelle@rouleauteam.com
620 Sora Way Ottawa, Ontario K1T 0N7
4 Bedroom
4 Bathroom
3,500 - 5,000 ft2
Fireplace
Forced Air
$4,300 Monthly
Welcome to Live in this Large Cambridge Model by Tartan (3655 Sq Ft). On the main Level, this Model Offers a Large Kitchen with Granite Counter Tops and a Pantry overlooking the Great Room (Family Room), Formal Living and Dining and a Spacious Den. 4 Generous Size Rooms and a Spacious Loft with 2 Ensuites and a Full Bathroom on the 2nd Level. (id:53899)
Property Details
| MLS® Number | X12033306 |
| Property Type | Single Family |
| Neigbourhood | Riverside South-Findlay Creek |
| Community Name | 2605 - Blossom Park/Kemp Park/Findlay Creek |
| Amenities Near By | Public Transit, Park |
| Parking Space Total | 4 |
Building
| Bathroom Total | 4 |
| Bedrooms Above Ground | 4 |
| Bedrooms Total | 4 |
| Amenities | Fireplace(s) |
| Basement Development | Unfinished |
| Basement Type | Full (unfinished) |
| Construction Style Attachment | Detached |
| Exterior Finish | Brick |
| Fireplace Present | Yes |
| Foundation Type | Poured Concrete |
| Half Bath Total | 1 |
| Heating Fuel | Natural Gas |
| Heating Type | Forced Air |
| Stories Total | 2 |
| Size Interior | 3,500 - 5,000 Ft2 |
| Type | House |
| Utility Water | Municipal Water |
Parking
| Attached Garage | |
| Garage | |
| Inside Entry |
Land
| Acreage | No |
| Land Amenities | Public Transit, Park |
| Sewer | Sanitary Sewer |
| Size Depth | 98 Ft ,8 In |
| Size Frontage | 44 Ft ,8 In |
| Size Irregular | 44.7 X 98.7 Ft |
| Size Total Text | 44.7 X 98.7 Ft |
Rooms
| Level | Type | Length | Width | Dimensions |
|---|---|---|---|---|
| Second Level | Loft | 4.67 m | 3.3 m | 4.67 m x 3.3 m |
| Second Level | Bathroom | 4.39 m | 3.18 m | 4.39 m x 3.18 m |
| Second Level | Bathroom | 2.87 m | 2.1 m | 2.87 m x 2.1 m |
| Second Level | Bathroom | 2.9 m | 2.43 m | 2.9 m x 2.43 m |
| Second Level | Laundry Room | 2.5 m | 1.8 m | 2.5 m x 1.8 m |
| Second Level | Primary Bedroom | 6.4 m | 4.87 m | 6.4 m x 4.87 m |
| Second Level | Bedroom | 4.41 m | 3.2 m | 4.41 m x 3.2 m |
| Second Level | Bedroom | 4.34 m | 3.5 m | 4.34 m x 3.5 m |
| Second Level | Bedroom | 3.75 m | 3.6 m | 3.75 m x 3.6 m |
| Main Level | Bathroom | 1.7 m | 1.52 m | 1.7 m x 1.52 m |
| Main Level | Den | 3.38 m | 2.77 m | 3.38 m x 2.77 m |
| Main Level | Living Room | 4.57 m | 3.5 m | 4.57 m x 3.5 m |
| Main Level | Dining Room | 4.57 m | 3.5 m | 4.57 m x 3.5 m |
| Main Level | Kitchen | 6.19 m | 4.57 m | 6.19 m x 4.57 m |
| Main Level | Family Room | 4.69 m | 4.57 m | 4.69 m x 4.57 m |
| Main Level | Family Room | 2.89 m | 3.04 m | 2.89 m x 3.04 m |
Contact Us
Contact us for more information
