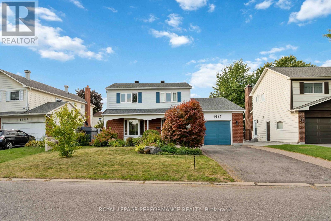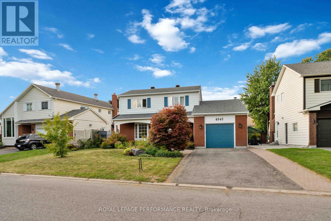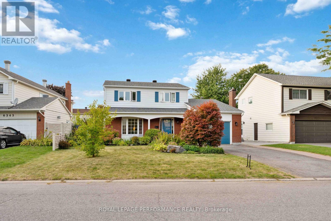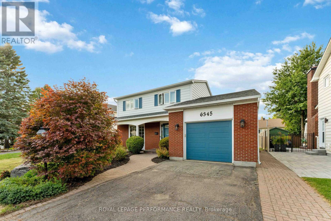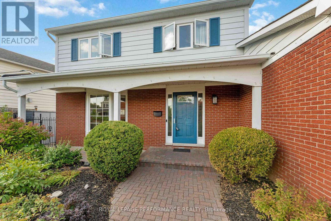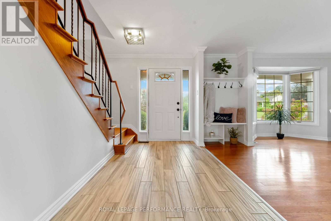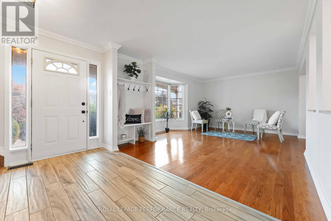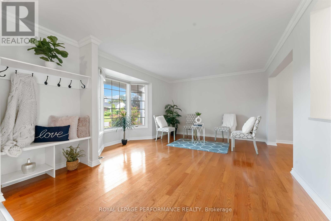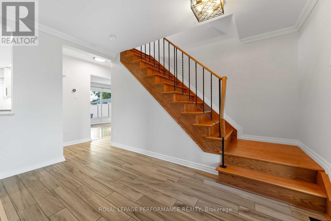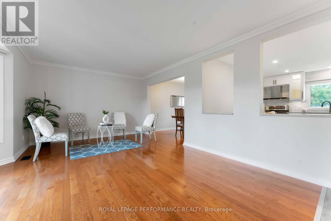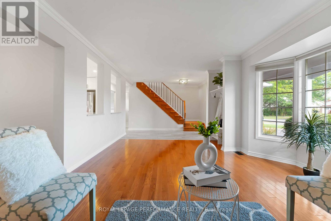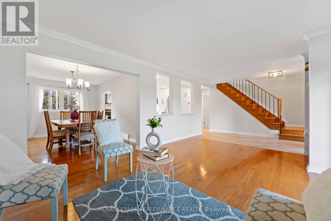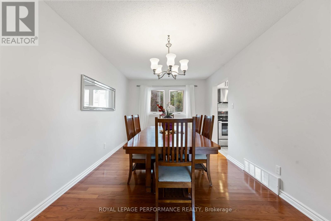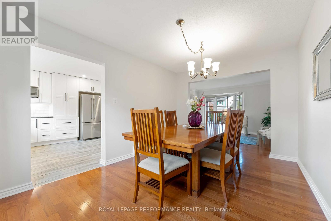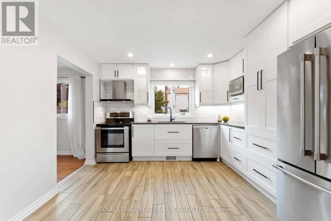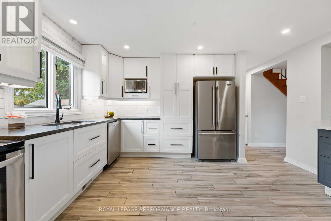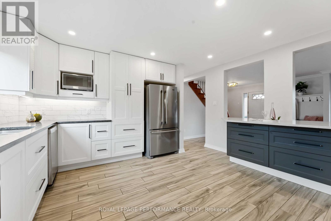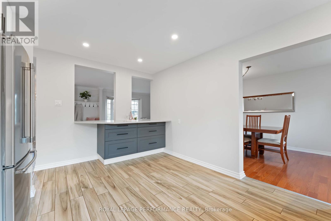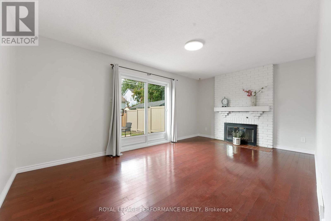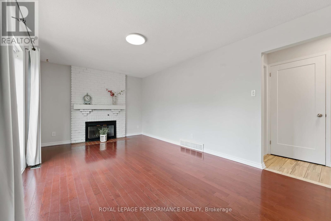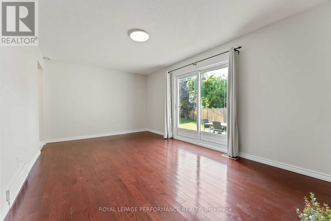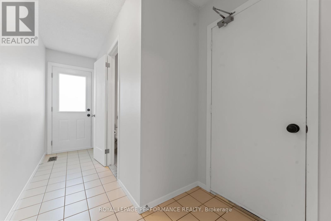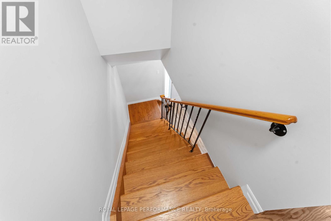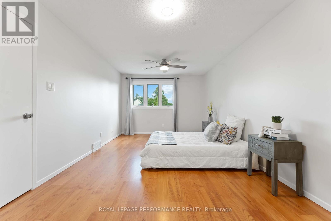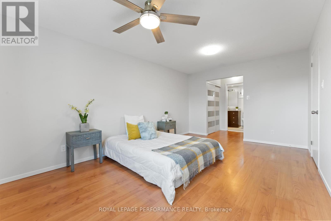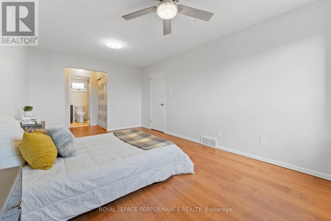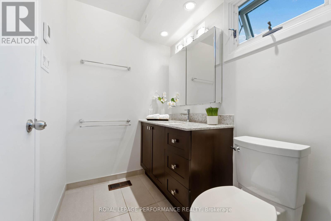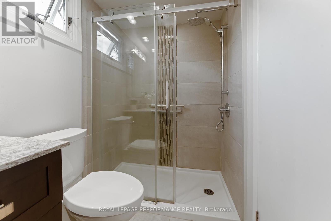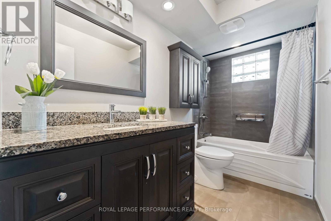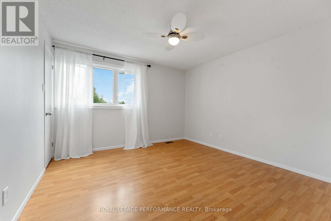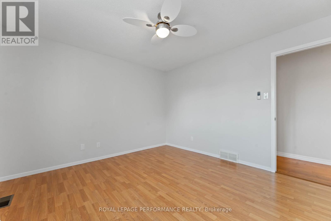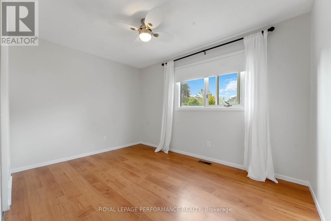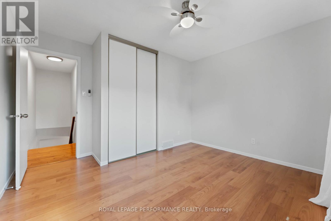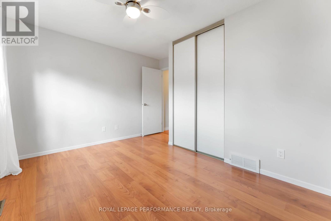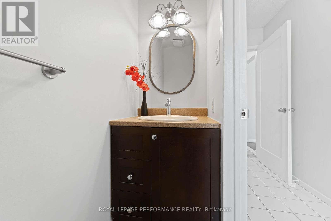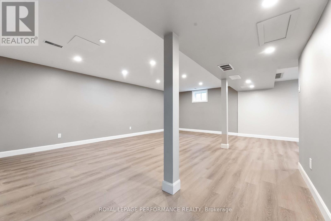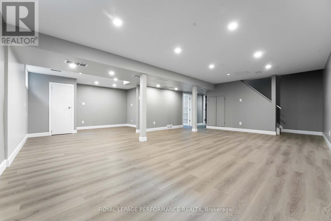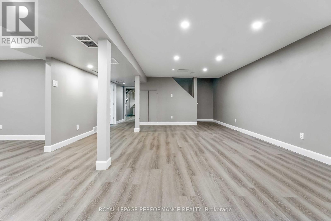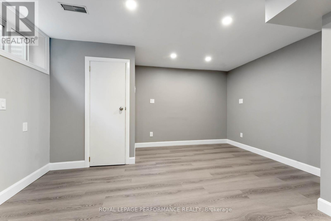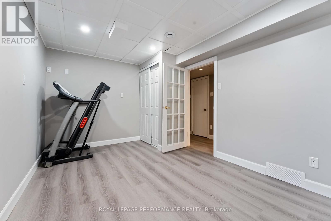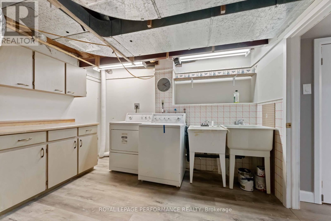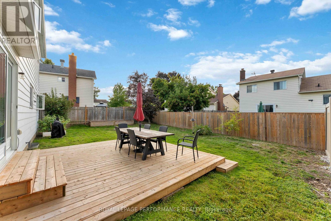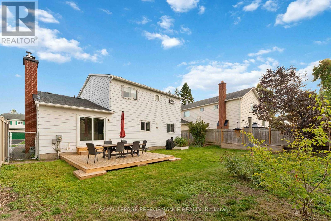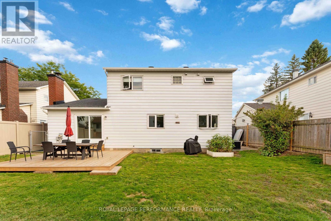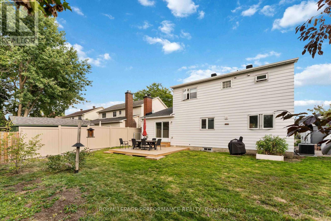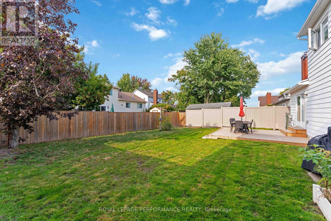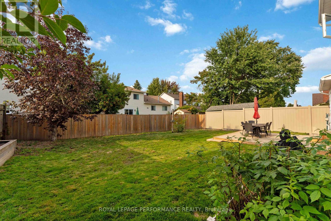6345 Mattice Avenue N Ottawa, Ontario K1C 2G1
$789,900
*OPEN HOUSE SUNDAY SEPT 14, 2:00 PM 4:00PM * Welcome to 6345 Mattice Ave a true gem in the heart of Orleans! Tucked away on a quiet, family-friendly street, this home is surrounded by everything your family needs: schools, daycare, shopping, parks, and trails are all just steps away. A community where kids can ride bikes, neighbors stop for a chat, and families truly feel at home. The home offers 3+1 very large bedrooms and 3 fully renovated bathrooms, giving everyone in the family plenty of room to grow. Upstairs bathrooms shine with quartz and granite countertops, while the primary ensuite pampers you with heated floors a cozy luxury for chilly mornings. The main floor features a bright open-concept layout including the living and dining areas that flow into a modern, renovated kitchen (2021) with two-tone cabinetry, quartz countertops, and high-end stainless steel appliances perfect for family meals and entertaining. Separate from the kitchen, the warm family room with a wood-burning fireplace provides a cozy retreat and leads directly to the huge private backyard perfect for summer BBQs, playtime, gardening, or simply relaxing in your own outdoor oasis. The fully finished basement is enormous, offering flexible space for a playroom, media room, or home office, plus lots of storage in addition to the basement bedroom, keeping your home organized and versatile for all your needs. Updates: Freshly painted August 2025, furnace (2013), A/C (2018), roof (2016), garage door (2014), rear fencing (2021), and windows (2020) in the bedrooms, dining room, and basement, New flooring Basement (2023), New patio back fence (2025), dual side entry doors (2020). This is the kind of space where family memories are made and cherished for years to come. Warm, inviting, and full of modern touches, this home offers space, comfort, and community all in one package. 6345 Mattice Ave. isn't just a house its a place to grow, play, and create a lifetime of family memories. (id:53899)
Open House
This property has open houses!
2:00 pm
Ends at:4:00 pm
Property Details
| MLS® Number | X12398081 |
| Property Type | Single Family |
| Neigbourhood | Orléans Village - Châteauneuf |
| Community Name | 2010 - Chateauneuf |
| Equipment Type | Water Heater |
| Parking Space Total | 5 |
| Rental Equipment Type | Water Heater |
Building
| Bathroom Total | 3 |
| Bedrooms Above Ground | 3 |
| Bedrooms Below Ground | 1 |
| Bedrooms Total | 4 |
| Amenities | Fireplace(s) |
| Appliances | Dishwasher, Dryer, Microwave, Stove, Washer, Refrigerator |
| Basement Development | Finished |
| Basement Type | N/a (finished) |
| Construction Style Attachment | Detached |
| Cooling Type | Central Air Conditioning |
| Exterior Finish | Brick, Vinyl Siding |
| Fireplace Present | Yes |
| Foundation Type | Concrete |
| Half Bath Total | 1 |
| Heating Fuel | Natural Gas |
| Heating Type | Forced Air |
| Stories Total | 2 |
| Size Interior | 1,500 - 2,000 Ft2 |
| Type | House |
| Utility Water | Municipal Water |
Parking
| Garage |
Land
| Acreage | No |
| Sewer | Sanitary Sewer |
| Size Depth | 94 Ft ,1 In |
| Size Frontage | 55 Ft |
| Size Irregular | 55 X 94.1 Ft |
| Size Total Text | 55 X 94.1 Ft |
Rooms
| Level | Type | Length | Width | Dimensions |
|---|---|---|---|---|
| Second Level | Primary Bedroom | 3.31 m | 5.31 m | 3.31 m x 5.31 m |
| Second Level | Bedroom 2 | 3.68 m | 3.66 m | 3.68 m x 3.66 m |
| Second Level | Bedroom 3 | 3.84 m | 3.05 m | 3.84 m x 3.05 m |
| Second Level | Bathroom | 1.48 m | 3.1 m | 1.48 m x 3.1 m |
| Second Level | Bathroom | 2.66 m | 1.54 m | 2.66 m x 1.54 m |
| Basement | Bedroom 4 | 3.82 m | 2.81 m | 3.82 m x 2.81 m |
| Basement | Recreational, Games Room | 7.94 m | 5.08 m | 7.94 m x 5.08 m |
| Basement | Exercise Room | 4.25 m | 2.77 m | 4.25 m x 2.77 m |
| Basement | Laundry Room | 3.6 m | 5.02 m | 3.6 m x 5.02 m |
| Main Level | Kitchen | 3.6 m | 4.51 m | 3.6 m x 4.51 m |
| Main Level | Living Room | 5.22 m | 3.74 m | 5.22 m x 3.74 m |
| Main Level | Dining Room | 3.03 m | 4.51 m | 3.03 m x 4.51 m |
| Main Level | Family Room | 5.29 m | 3.41 m | 5.29 m x 3.41 m |
| Main Level | Bathroom | Measurements not available |
Utilities
| Cable | Available |
| Electricity | Available |
| Sewer | Available |
https://www.realtor.ca/real-estate/28850467/6345-mattice-avenue-n-ottawa-2010-chateauneuf
Contact Us
Contact us for more information
