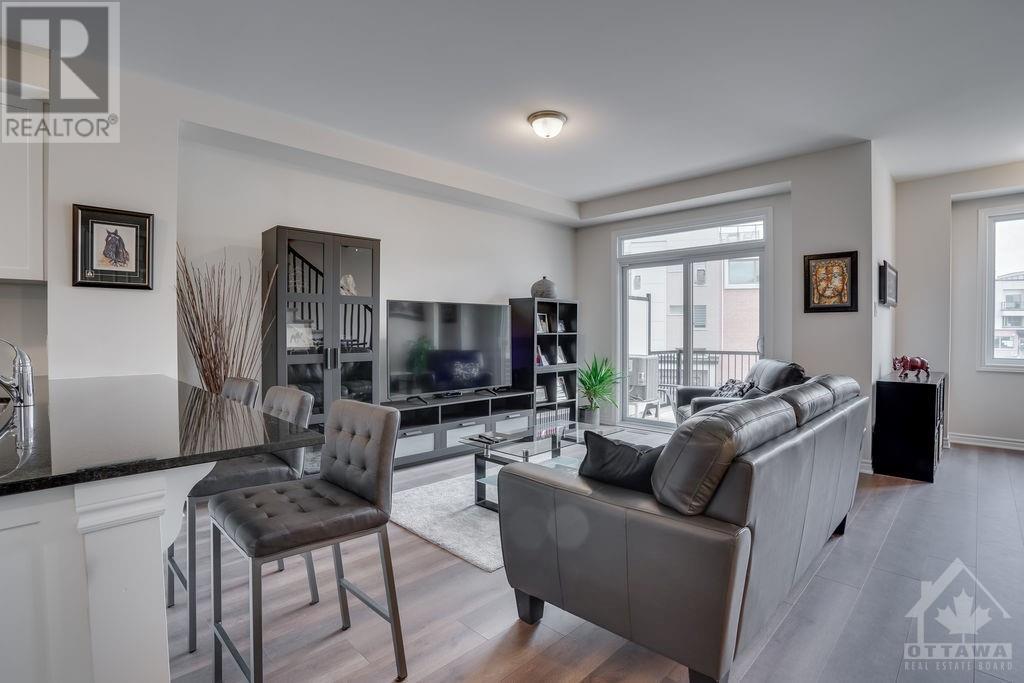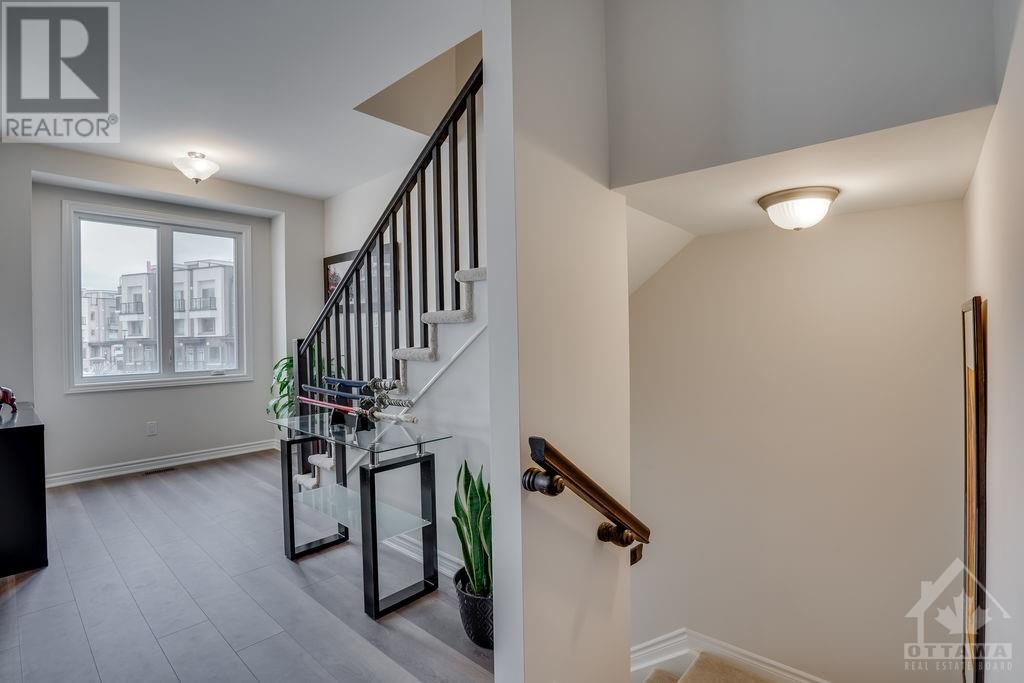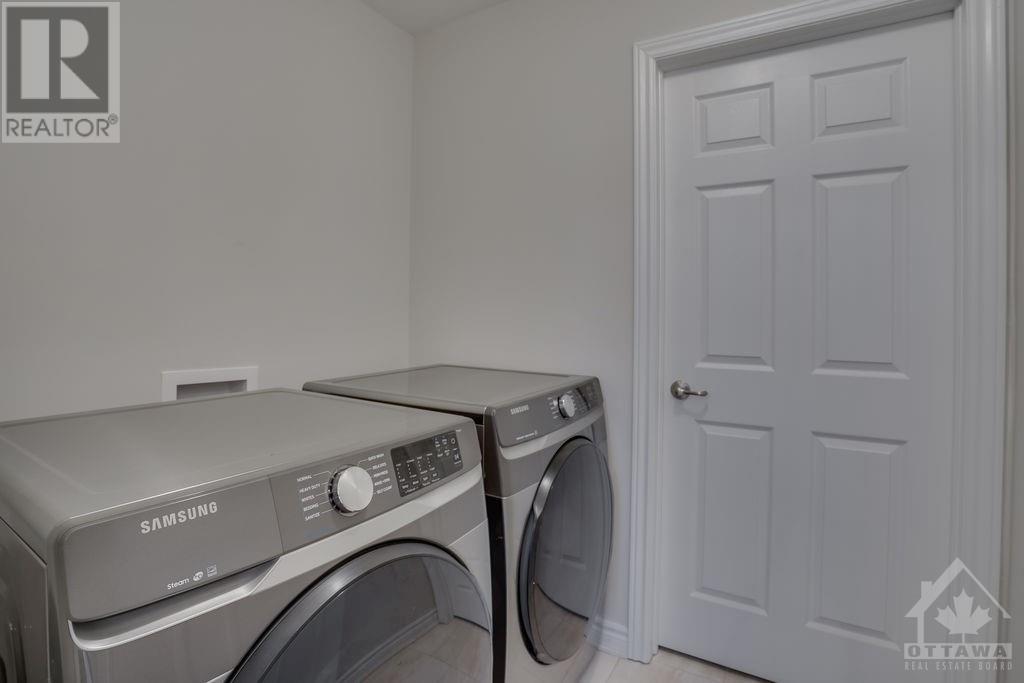3 Bedroom
2 Bathroom
Central Air Conditioning
Forced Air
$2,500 Monthly
Are you looking for a 5 Month Term from January, 2025 to May 31, 2025? Come and see this all-inclusive, fully-furnished executive rental in a brand new 3 bedroom, end-unit townhome in Wateridge Village. Gas, hydro and water bills will remain in the owner's name, all you need to do is pay rent, this is extremely good value compared to any other short-stay provider. The surrounding area has been landscaped, all nearby construction is complete. All furnishing you see in the photos are included; personal belongings eg. samurai swords, will be removed before move-in. There is ceramic tile under the cardboard on the walk-in level, cardboard will be removed before move-in. Application required. (id:53899)
Property Details
|
MLS® Number
|
1420900 |
|
Property Type
|
Single Family |
|
Neigbourhood
|
Wateridge Village |
|
Amenities Near By
|
Public Transit, Recreation Nearby |
|
Parking Space Total
|
2 |
Building
|
Bathroom Total
|
2 |
|
Bedrooms Above Ground
|
3 |
|
Bedrooms Total
|
3 |
|
Amenities
|
Laundry - In Suite |
|
Appliances
|
Refrigerator, Dishwasher, Dryer, Hood Fan, Microwave, Stove, Washer |
|
Basement Development
|
Not Applicable |
|
Basement Type
|
None (not Applicable) |
|
Constructed Date
|
2021 |
|
Cooling Type
|
Central Air Conditioning |
|
Exterior Finish
|
Brick, Siding |
|
Flooring Type
|
Hardwood, Ceramic |
|
Half Bath Total
|
1 |
|
Heating Fuel
|
Natural Gas |
|
Heating Type
|
Forced Air |
|
Stories Total
|
3 |
|
Type
|
Row / Townhouse |
|
Utility Water
|
Municipal Water |
Parking
Land
|
Acreage
|
No |
|
Land Amenities
|
Public Transit, Recreation Nearby |
|
Sewer
|
Municipal Sewage System |
|
Size Irregular
|
* Ft X * Ft |
|
Size Total Text
|
* Ft X * Ft |
|
Zoning Description
|
Residential |
Rooms
| Level |
Type |
Length |
Width |
Dimensions |
|
Second Level |
Kitchen |
|
|
9'6" x 11'11" |
|
Second Level |
Dining Room |
|
|
8'7" x 10'8" |
|
Second Level |
Living Room |
|
|
16'0" x 15'4" |
|
Second Level |
2pc Bathroom |
|
|
5'4" x 4'9" |
|
Third Level |
Primary Bedroom |
|
|
14'8" x 9'11" |
|
Third Level |
3pc Bathroom |
|
|
9'4" x 6'0" |
|
Third Level |
Bedroom |
|
|
10'4" x 9'0" |
|
Third Level |
Bedroom |
|
|
8'11" x 9'5" |
|
Main Level |
Foyer |
|
|
9'10" x 8'0" |
https://www.realtor.ca/real-estate/27668304/638-makwa-private-ottawa-wateridge-village



























