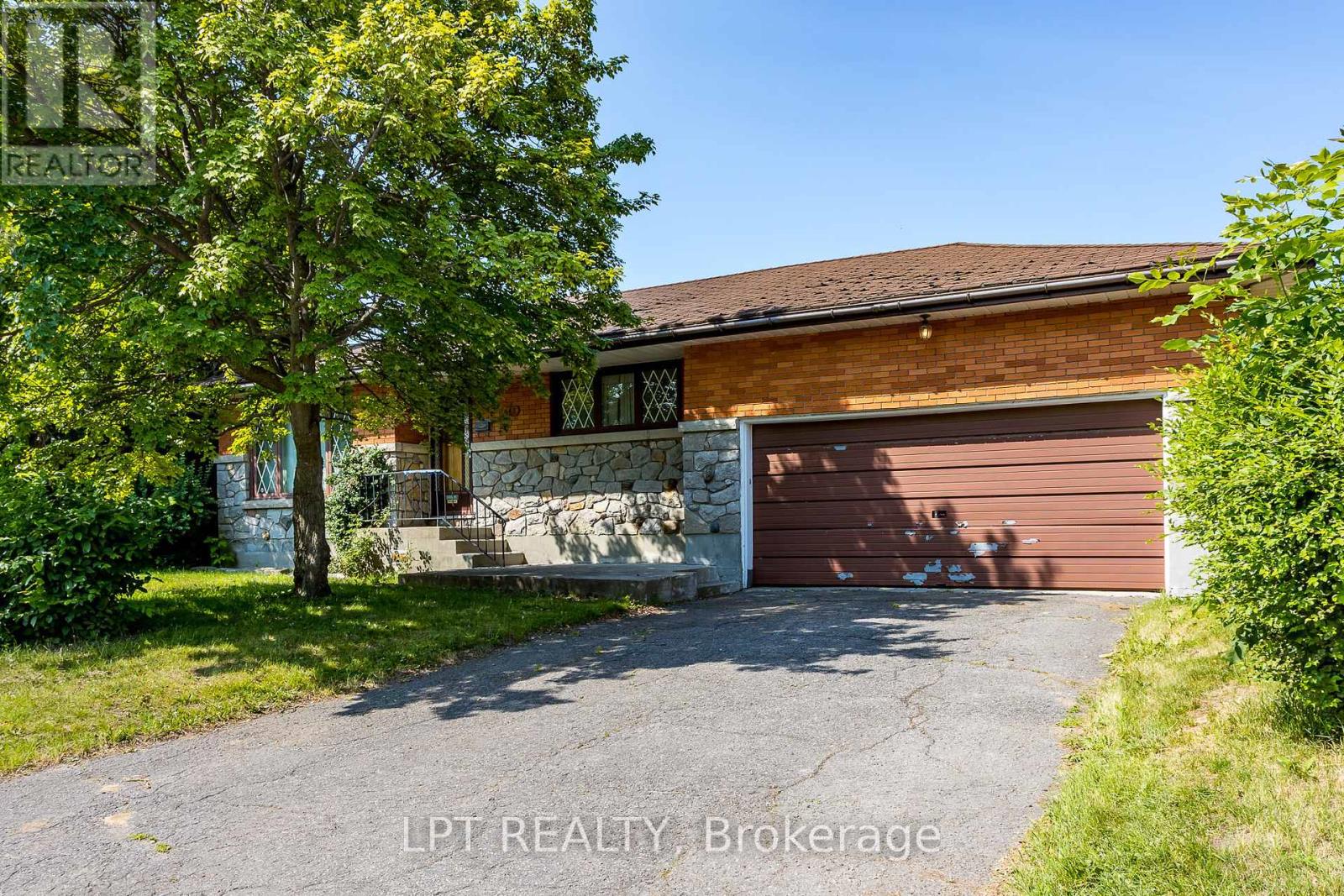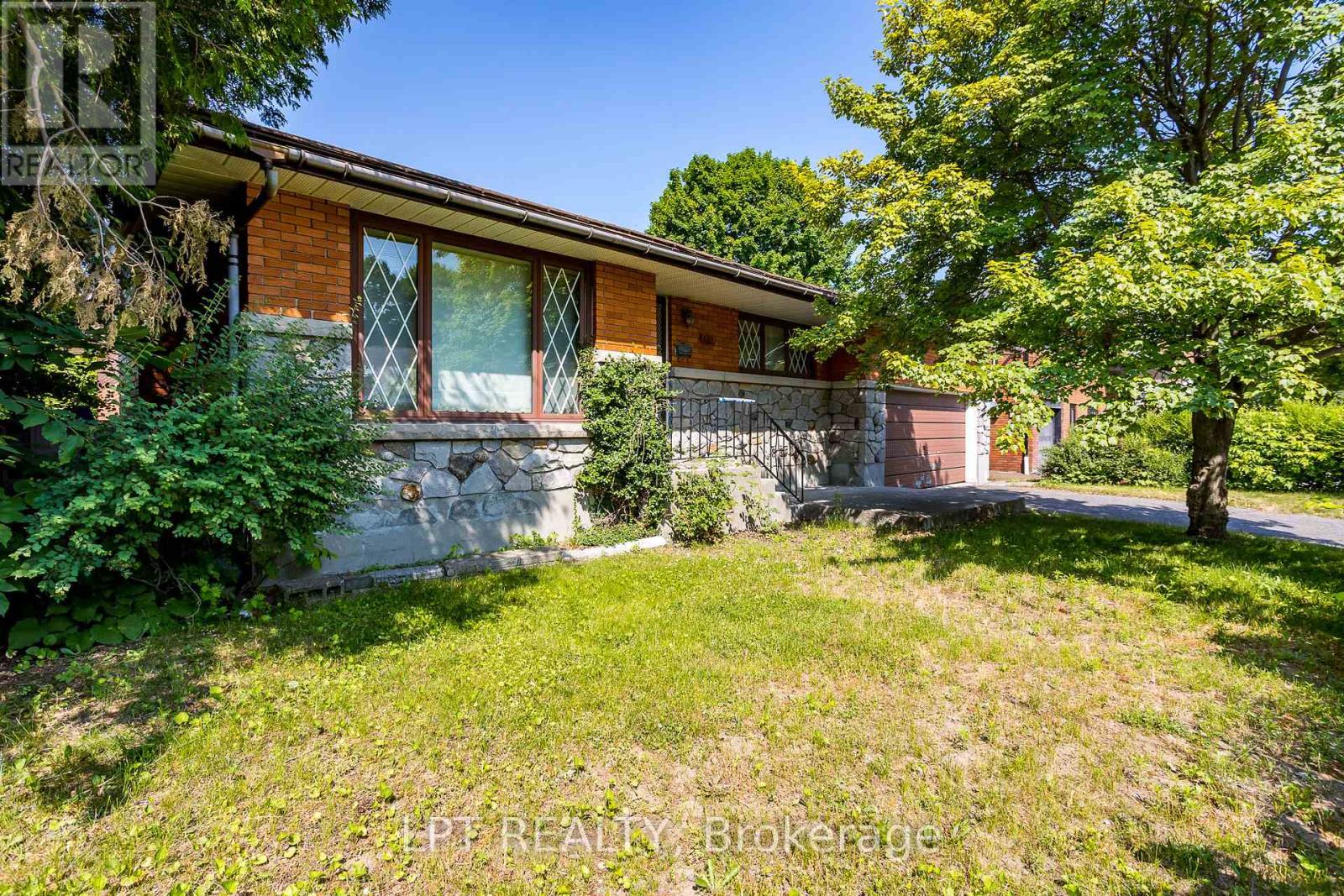3 Bedroom
2 Bathroom
1,100 - 1,500 ft2
Bungalow
Fireplace
Central Air Conditioning
Forced Air
$899,000
Amazing opportunity in one of Ottawa's most desirable neighbourhoods! This classic bungalow is located across from Hampton Park, offering green space for the family, ball diamond and dog park- a great space just steps from your front door. Set on a generous lot, this home needs work - but for the right buyer, it is a blank canvass bursting with potential. Whether your plans are of a full renovation or planning to build new, the possibilities are endless. Located on a vibrant evoloving street, surrounded by custom homes, shops and schools and easy highway access, this is your chance to create your ideal urban retreat in the heart of Westboro. Don't miss your opportunity to transform this diamond in the rough into your dream home in an unbeatable location. Please allow 24 hourirrevocable on offers. (id:53899)
Property Details
|
MLS® Number
|
X12236383 |
|
Property Type
|
Single Family |
|
Neigbourhood
|
Hampton Park |
|
Community Name
|
5003 - Westboro/Hampton Park |
|
Amenities Near By
|
Park, Public Transit, Schools |
|
Features
|
Wooded Area |
|
Parking Space Total
|
4 |
Building
|
Bathroom Total
|
2 |
|
Bedrooms Above Ground
|
3 |
|
Bedrooms Total
|
3 |
|
Age
|
51 To 99 Years |
|
Amenities
|
Fireplace(s) |
|
Appliances
|
Water Meter |
|
Architectural Style
|
Bungalow |
|
Basement Development
|
Finished |
|
Basement Type
|
N/a (finished) |
|
Construction Style Attachment
|
Detached |
|
Cooling Type
|
Central Air Conditioning |
|
Exterior Finish
|
Brick, Stone |
|
Fire Protection
|
Alarm System, Monitored Alarm, Smoke Detectors, Security System |
|
Fireplace Present
|
Yes |
|
Fireplace Total
|
1 |
|
Foundation Type
|
Block |
|
Half Bath Total
|
1 |
|
Heating Fuel
|
Oil |
|
Heating Type
|
Forced Air |
|
Stories Total
|
1 |
|
Size Interior
|
1,100 - 1,500 Ft2 |
|
Type
|
House |
|
Utility Water
|
Municipal Water |
Parking
Land
|
Acreage
|
No |
|
Land Amenities
|
Park, Public Transit, Schools |
|
Sewer
|
Sanitary Sewer |
|
Size Depth
|
110 Ft |
|
Size Frontage
|
66 Ft |
|
Size Irregular
|
66 X 110 Ft |
|
Size Total Text
|
66 X 110 Ft |
|
Zoning Description
|
R3r |
Rooms
| Level |
Type |
Length |
Width |
Dimensions |
|
Basement |
Great Room |
8.5 m |
5.1 m |
8.5 m x 5.1 m |
|
Basement |
Laundry Room |
|
|
Measurements not available |
|
Basement |
Utility Room |
|
|
Measurements not available |
|
Main Level |
Primary Bedroom |
3.9 m |
3.68 m |
3.9 m x 3.68 m |
|
Main Level |
Dining Room |
3.6 m |
3.35 m |
3.6 m x 3.35 m |
|
Main Level |
Kitchen |
4.6 m |
2.4 m |
4.6 m x 2.4 m |
|
Main Level |
Living Room |
5.8 m |
3.6 m |
5.8 m x 3.6 m |
|
Main Level |
Bedroom 2 |
3.6 m |
3.6 m |
3.6 m x 3.6 m |
|
Main Level |
Bedroom 3 |
3.4 m |
3.2 m |
3.4 m x 3.2 m |
Utilities
|
Cable
|
Installed |
|
Electricity
|
Installed |
|
Sewer
|
Installed |
https://www.realtor.ca/real-estate/28501129/648-parkview-road-ottawa-5003-westborohampton-park










