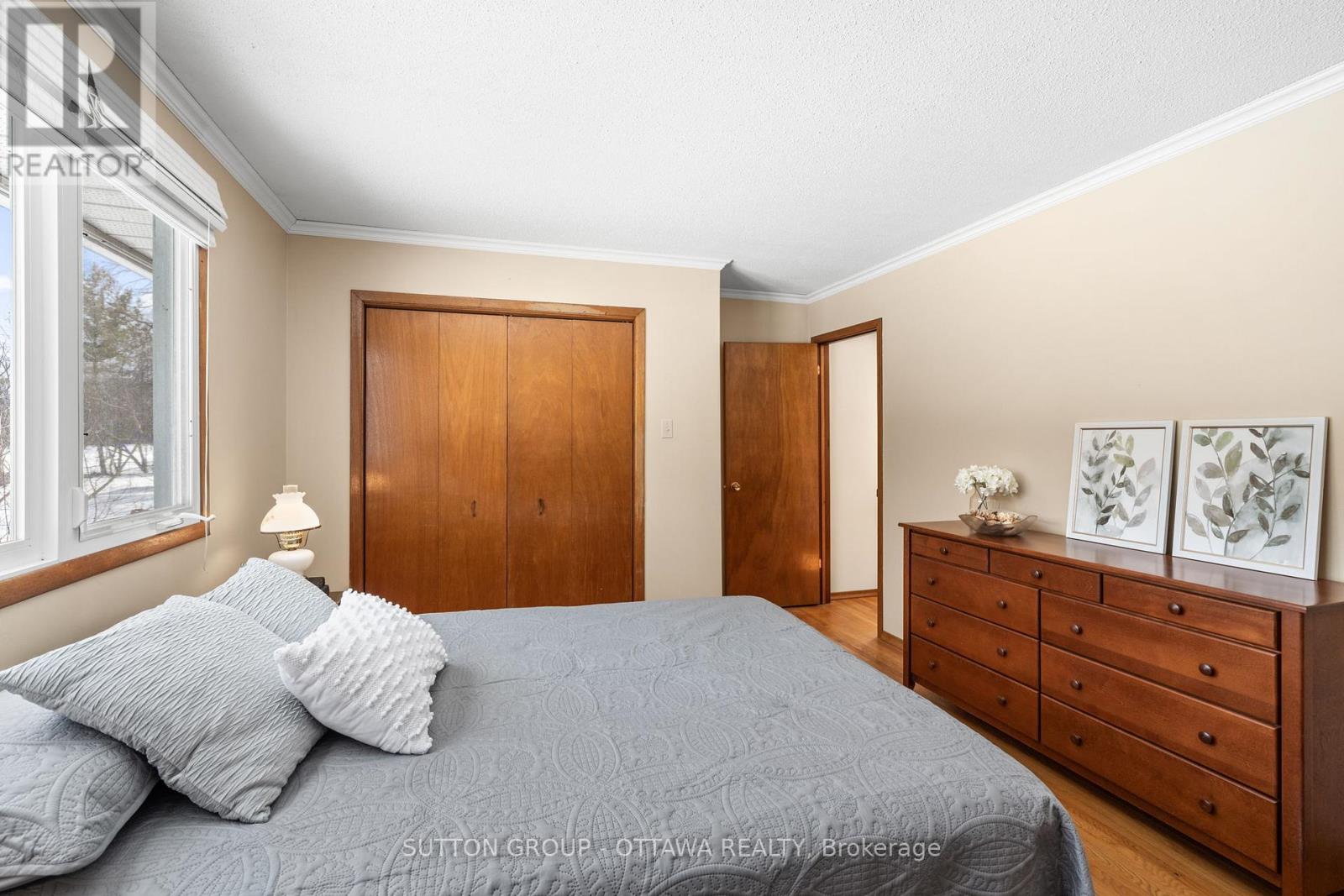4 Bedroom
2 Bathroom
1,100 - 1,500 ft2
Bungalow
Fireplace
Central Air Conditioning
Heat Pump
$499,000
Nestled on a serene 0.5-acre lot, this inviting bungalow offers the perfect blend of space and comfort. Featuring 4 spacious bedrooms on the main level, this home provides ample room for family living. The well-appointed kitchen flows seamlessly into a cozy living area, creating a welcoming atmosphere for entertaining. With 1.5 baths, including a 2-piece ensuite in the primary bedroom, convenience is key. Meticulously maintained by the same owner for over 40 years, this home is ready for its next chapter. The fully finished basement adds even more value, offering a large family room, a craft room, and a work shop perfect for hobbies, storage, or additional living space. Enjoy the outdoors with a large, well-kept yard that offers endless possibilities for gardening, recreation, or relaxation .Situated in a quiet, sought-after neighborhood in Manotick, this property is the ideal place to call home. It also presents a great investment opportunity or an ideal project for buyers interested in home renovation or flipping. Rear entrance with potential of secondary unit. The seller is providing all inspections for buyer peace of mind, and while the septic system is currently fully operational, it will require replacement in the near future. List of updates include: New laminate flooring in basement (2021)Shingles (2017)Chimney liner (1999)Water conditioner (2003)Windows (20002002)New back deck (2022)Gas furnace (2010)Kitchen counter (2015)Foundation weeping tile (2015 -2016)Foundation parging (2018)Breaker panel (2018)Front deck (2015) Don't miss out on this rare opportunity to own a piece of peaceful country living with easy access to local amenities. NO CONVEYANCE OF OFFERS UNTIL 5 PM MAY 18 th. (id:53899)
Property Details
|
MLS® Number
|
X12141303 |
|
Property Type
|
Single Family |
|
Neigbourhood
|
Manotick |
|
Community Name
|
8004 - Manotick South to Roger Stevens |
|
Features
|
Wheelchair Access, Sump Pump |
|
Parking Space Total
|
5 |
Building
|
Bathroom Total
|
2 |
|
Bedrooms Above Ground
|
4 |
|
Bedrooms Total
|
4 |
|
Age
|
51 To 99 Years |
|
Amenities
|
Fireplace(s) |
|
Appliances
|
Water Heater, Water Treatment, Dryer, Stove, Washer, Refrigerator |
|
Architectural Style
|
Bungalow |
|
Basement Development
|
Partially Finished |
|
Basement Type
|
N/a (partially Finished) |
|
Construction Style Attachment
|
Detached |
|
Cooling Type
|
Central Air Conditioning |
|
Exterior Finish
|
Wood |
|
Fireplace Present
|
Yes |
|
Fireplace Total
|
1 |
|
Foundation Type
|
Block |
|
Half Bath Total
|
1 |
|
Heating Fuel
|
Natural Gas |
|
Heating Type
|
Heat Pump |
|
Stories Total
|
1 |
|
Size Interior
|
1,100 - 1,500 Ft2 |
|
Type
|
House |
|
Utility Power
|
Generator |
|
Utility Water
|
Artesian Well |
Parking
Land
|
Acreage
|
No |
|
Sewer
|
Septic System |
|
Size Depth
|
220 M |
|
Size Frontage
|
100 M |
|
Size Irregular
|
100 X 220 M |
|
Size Total Text
|
100 X 220 M |
|
Zoning Description
|
Rr10 |
Rooms
| Level |
Type |
Length |
Width |
Dimensions |
|
Basement |
Workshop |
6.66 m |
4.77 m |
6.66 m x 4.77 m |
|
Basement |
Recreational, Games Room |
3.16 m |
2 m |
3.16 m x 2 m |
|
Basement |
Utility Room |
8.32 m |
3 m |
8.32 m x 3 m |
|
Basement |
Other |
6.66 m |
2 m |
6.66 m x 2 m |
|
Ground Level |
Bedroom |
4.88 m |
3.53 m |
4.88 m x 3.53 m |
|
Ground Level |
Foyer |
1.94 m |
2.52 m |
1.94 m x 2.52 m |
|
Ground Level |
Bedroom 2 |
3.23 m |
2.39 m |
3.23 m x 2.39 m |
|
Ground Level |
Bedroom 3 |
4.31 m |
3.52 m |
4.31 m x 3.52 m |
|
Ground Level |
Bedroom 4 |
3.04 m |
4.28 m |
3.04 m x 4.28 m |
|
Ground Level |
Bathroom |
2.3 m |
2.27 m |
2.3 m x 2.27 m |
|
Ground Level |
Bathroom |
1.57 m |
|
1.57 m x Measurements not available |
|
Ground Level |
Kitchen |
3.09 m |
3.77 m |
3.09 m x 3.77 m |
|
Ground Level |
Living Room |
5.49 m |
4 m |
5.49 m x 4 m |
|
Ground Level |
Dining Room |
2.4 m |
3.76 m |
2.4 m x 3.76 m |
|
Ground Level |
Living Room |
5.49 m |
4 m |
5.49 m x 4 m |
Utilities
https://www.realtor.ca/real-estate/28296607/6489-rideau-valley-drive-n-ottawa-8004-manotick-south-to-roger-stevens





















