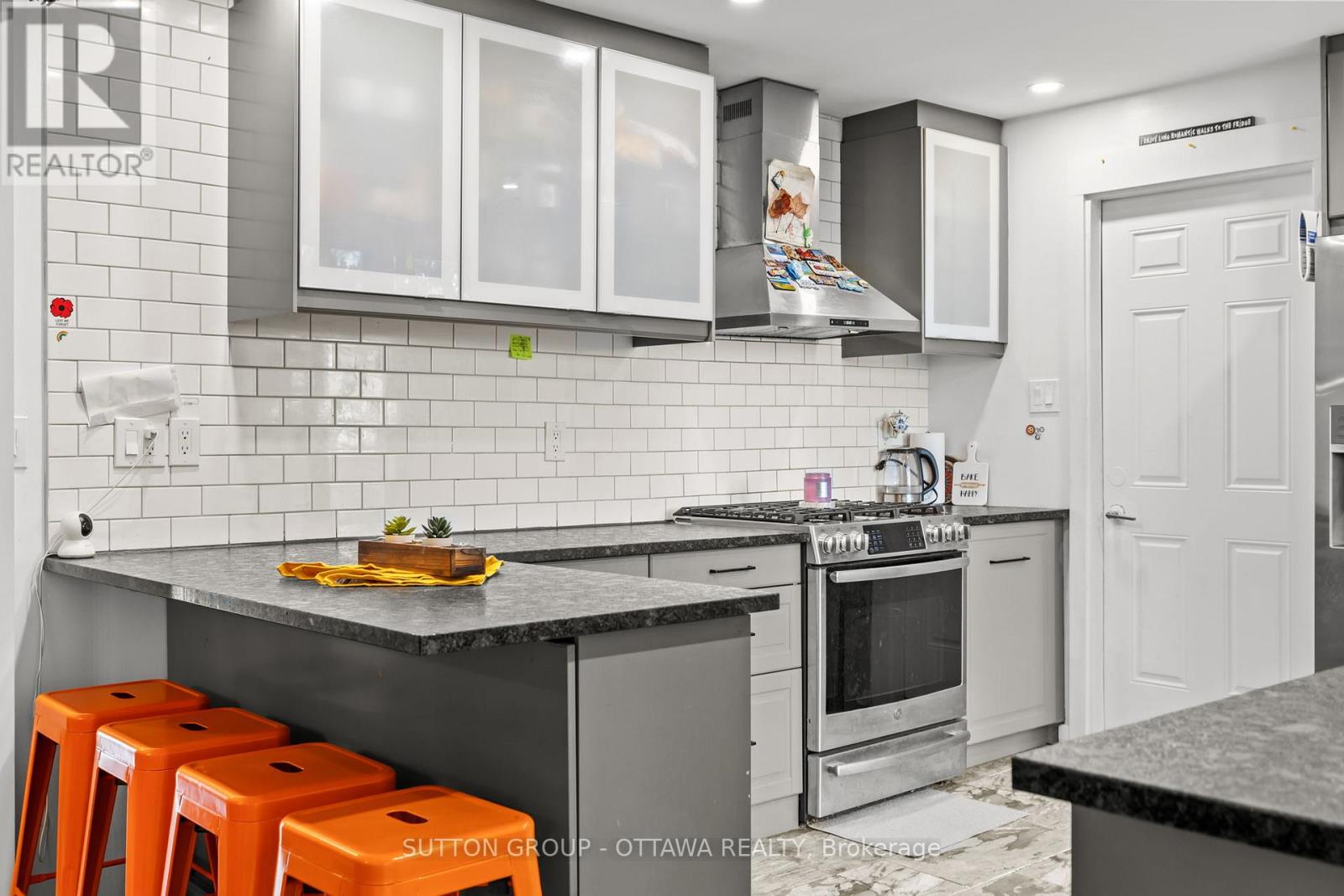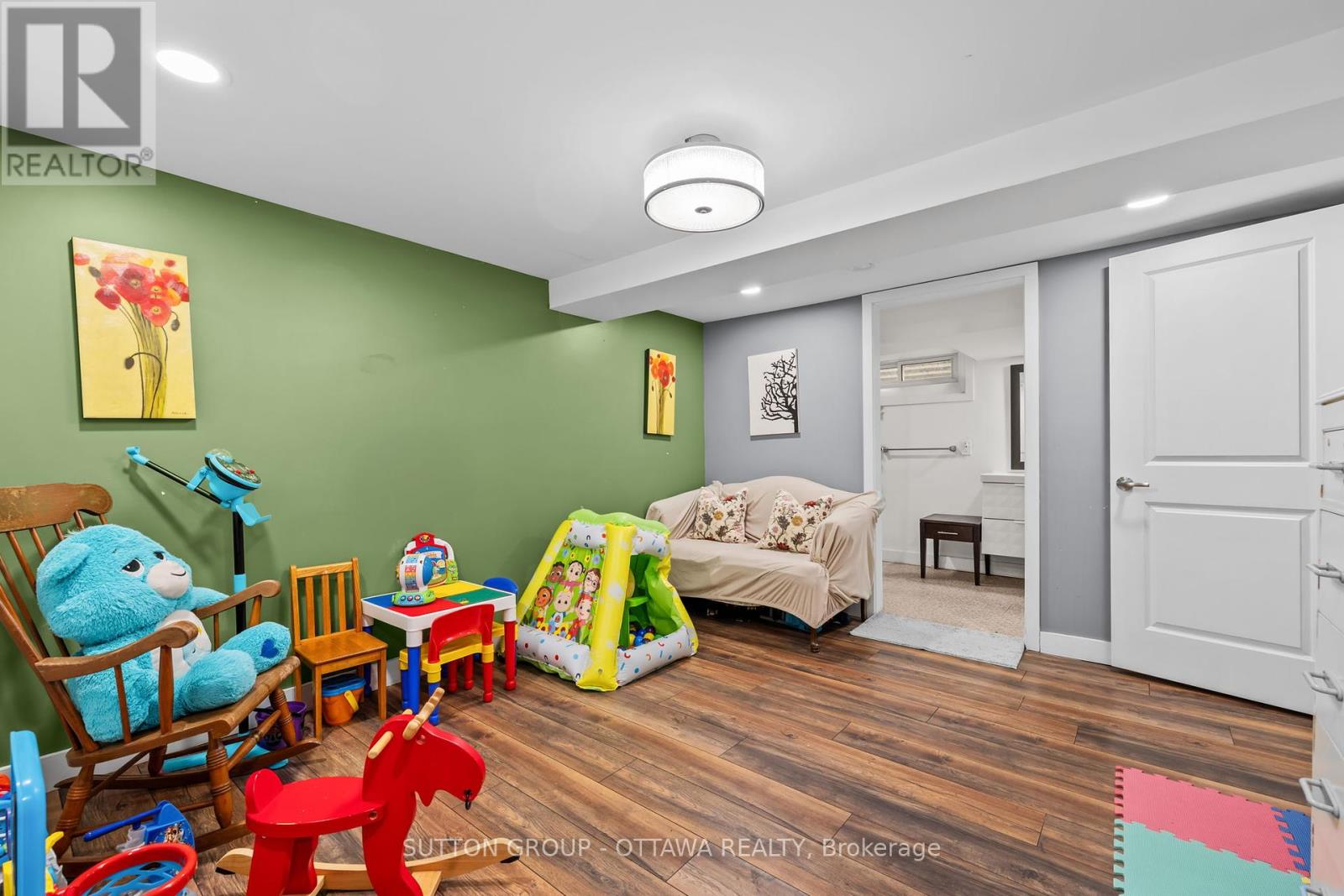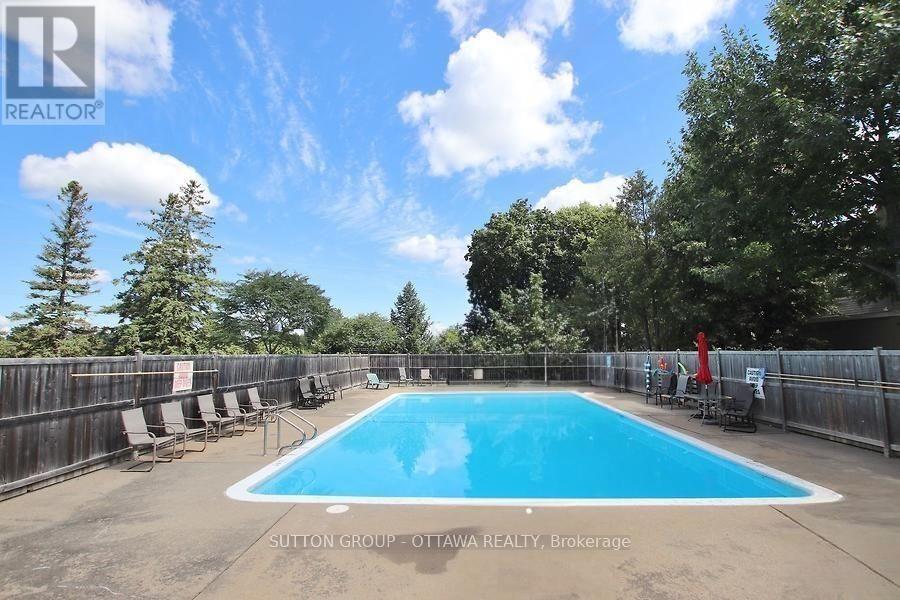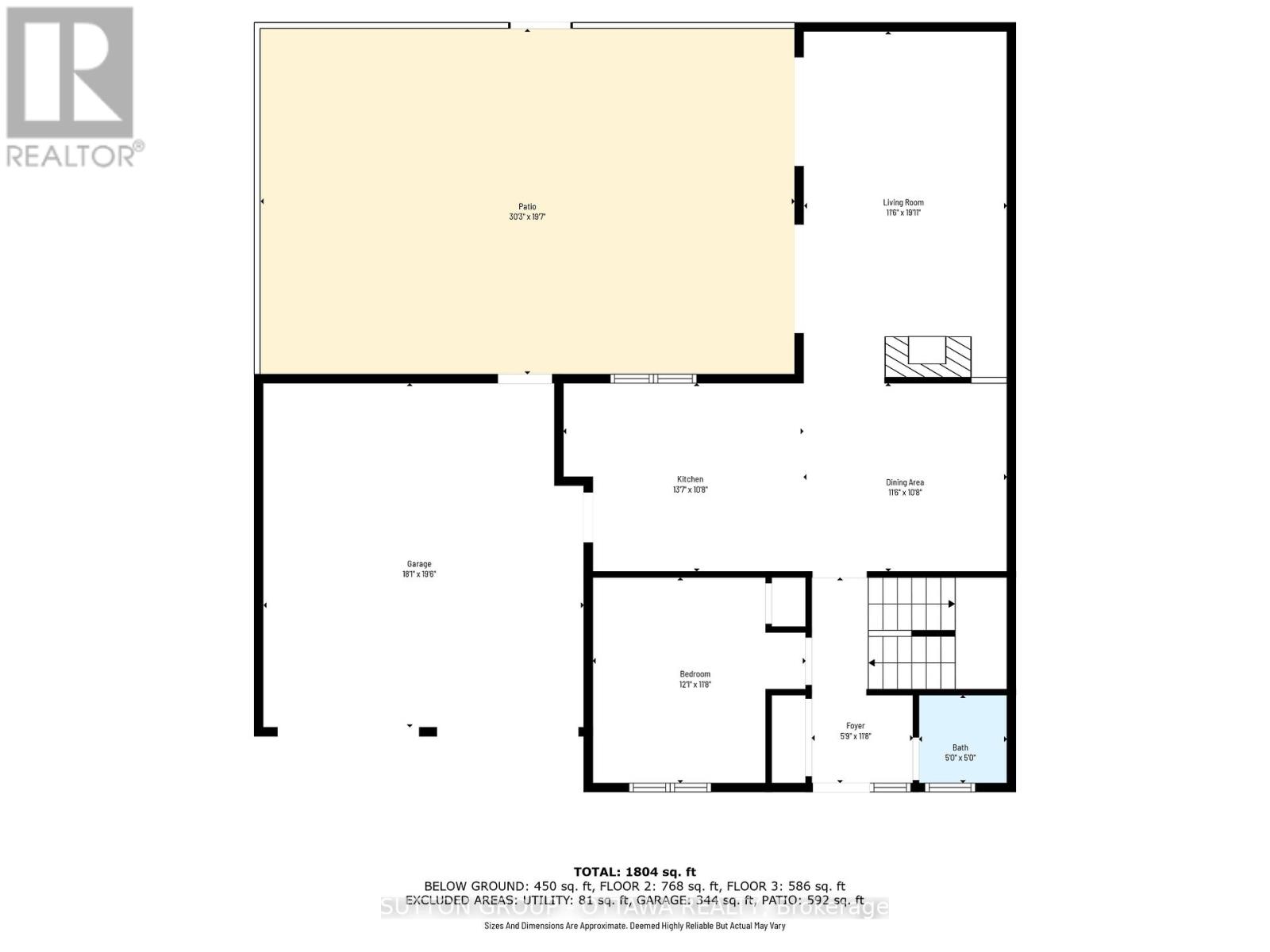65 - 35 Jackson Court Ottawa, Ontario K2K 1B6
$499,900Maintenance, Water, Insurance, Common Area Maintenance
$817.07 Monthly
Maintenance, Water, Insurance, Common Area Maintenance
$817.07 MonthlyRARELY AVAILABLE Move-In Ready 4+1 Bedroom Townhome with Double Garage in Kanata's Desirable Beaverbrook! Spacious, updated home with double garage, private driveway, and no rear neighbours semi-detached feel (attached only at garage). Features laminate & tile flooring throughout, hardwood stairs, and modern wood/iron railing (2023) carpet-free. Bright open-concept layout with updated kitchen (2019): gas stove, high-end appliances, pot drawers, pull-out pantry, and garage access. 3 beds up, 1 on main (ideal office/den), 1 in finished basement with full bath, laundry, and storage. Low-maintenance fenced yard with turf & stone, plus 7-ft interlock entry (2023). Top school zone, walk to parks, transit, shopping; minutes to DND. Bonus: Pool access + direct path to Beaver Pond! Offers to be presented Tuesday May 13, 2025 at 130pm. Seller reserves right to consider and accept pre-emptive offers. Flooring: Laminate & Tile. (id:53899)
Property Details
| MLS® Number | X12124880 |
| Property Type | Single Family |
| Neigbourhood | Kanata |
| Community Name | 9001 - Kanata - Beaverbrook |
| Community Features | Pet Restrictions |
| Features | Carpet Free, In-law Suite |
| Parking Space Total | 6 |
Building
| Bathroom Total | 3 |
| Bedrooms Above Ground | 4 |
| Bedrooms Below Ground | 1 |
| Bedrooms Total | 5 |
| Amenities | Fireplace(s) |
| Appliances | Garage Door Opener Remote(s), Dishwasher, Dryer, Microwave, Stove, Washer, Refrigerator |
| Basement Development | Finished |
| Basement Type | N/a (finished) |
| Cooling Type | Central Air Conditioning |
| Exterior Finish | Stucco |
| Fireplace Present | Yes |
| Fireplace Total | 1 |
| Half Bath Total | 1 |
| Heating Fuel | Natural Gas |
| Heating Type | Forced Air |
| Stories Total | 2 |
| Size Interior | 1,400 - 1,599 Ft2 |
| Type | Row / Townhouse |
Parking
| Attached Garage | |
| Garage | |
| Inside Entry |
Land
| Acreage | No |
Rooms
| Level | Type | Length | Width | Dimensions |
|---|---|---|---|---|
| Second Level | Primary Bedroom | 3.53 m | 5.08 m | 3.53 m x 5.08 m |
| Second Level | Bedroom 2 | 3.55 m | 3.12 m | 3.55 m x 3.12 m |
| Second Level | Bedroom 3 | 3.42 m | 3.42 m | 3.42 m x 3.42 m |
| Second Level | Bathroom | 3.43 m | 2.1 m | 3.43 m x 2.1 m |
| Lower Level | Bathroom | Measurements not available | ||
| Lower Level | Laundry Room | Measurements not available | ||
| Lower Level | Recreational, Games Room | 6.85 m | 7.08 m | 6.85 m x 7.08 m |
| Main Level | Living Room | 6.09 m | 3.42 m | 6.09 m x 3.42 m |
| Main Level | Dining Room | 3.42 m | 2 m | 3.42 m x 2 m |
| Main Level | Kitchen | 4.01 m | 3.35 m | 4.01 m x 3.35 m |
| Main Level | Bedroom | 3.55 m | 3.53 m | 3.55 m x 3.53 m |
| Main Level | Bathroom | 1.47 m | 1 m | 1.47 m x 1 m |
https://www.realtor.ca/real-estate/28261130/65-35-jackson-court-ottawa-9001-kanata-beaverbrook
Contact Us
Contact us for more information



















































