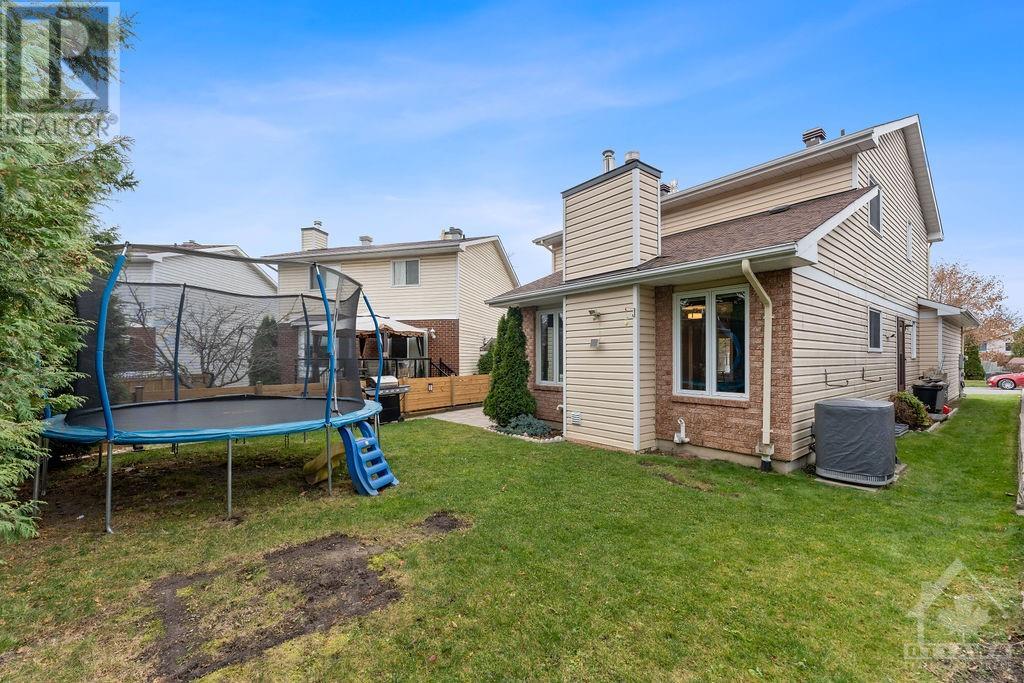3 Bedroom
4 Bathroom
Fireplace
Central Air Conditioning
Forced Air
$759,900
Welcome to this beautifully updated 3-bed 4-bath detached home (1792 sqft as per MPAC) nestled on a quiet street in the highly sought-after Bridlewood neighbourhood. The home features a spacious, open-concept design, with a bright & modern kitchen boasting ample storage. The living and dining area offers plenty of room for family gatherings. Upstairs you'll discover 3 generous bedrooms & 2 full bathrooms. The fully finished basement features a large rec room & additional bathroom providing even more space for relaxation & entertainment. Nestled within a lush, private yard bordered by mature evergreens, this inviting backyard offers ample space for relaxation and recreation. Ideally located, you’re just minutes from local amenities, a bus stop, & great schools, plus a nearby park. With a family-friendly vibe & everything you need close by, this home truly offers the best of both comfort & convenience. Don’t miss the opportunity—schedule your showing today! (id:53899)
Property Details
|
MLS® Number
|
1420335 |
|
Property Type
|
Single Family |
|
Neigbourhood
|
Bridlewood |
|
Amenities Near By
|
Public Transit, Recreation Nearby, Shopping |
|
Community Features
|
Adult Oriented, Family Oriented |
|
Features
|
Automatic Garage Door Opener |
|
Parking Space Total
|
3 |
|
Storage Type
|
Storage Shed |
Building
|
Bathroom Total
|
4 |
|
Bedrooms Above Ground
|
3 |
|
Bedrooms Total
|
3 |
|
Appliances
|
Refrigerator, Dishwasher, Dryer, Freezer, Stove, Washer, Blinds |
|
Basement Development
|
Finished |
|
Basement Type
|
Full (finished) |
|
Constructed Date
|
1988 |
|
Construction Style Attachment
|
Detached |
|
Cooling Type
|
Central Air Conditioning |
|
Exterior Finish
|
Brick, Vinyl |
|
Fire Protection
|
Smoke Detectors |
|
Fireplace Present
|
Yes |
|
Fireplace Total
|
1 |
|
Fixture
|
Ceiling Fans |
|
Flooring Type
|
Mixed Flooring, Wall-to-wall Carpet, Laminate |
|
Foundation Type
|
Poured Concrete |
|
Half Bath Total
|
2 |
|
Heating Fuel
|
Natural Gas |
|
Heating Type
|
Forced Air |
|
Stories Total
|
2 |
|
Size Exterior
|
1792 Sqft |
|
Type
|
House |
|
Utility Water
|
Municipal Water |
Parking
Land
|
Acreage
|
No |
|
Land Amenities
|
Public Transit, Recreation Nearby, Shopping |
|
Sewer
|
Municipal Sewage System |
|
Size Depth
|
102 Ft ,7 In |
|
Size Frontage
|
55 Ft ,2 In |
|
Size Irregular
|
55.14 Ft X 102.56 Ft |
|
Size Total Text
|
55.14 Ft X 102.56 Ft |
|
Zoning Description
|
Residential |
Rooms
| Level |
Type |
Length |
Width |
Dimensions |
|
Second Level |
Bedroom |
|
|
10'3" x 10'3" |
|
Second Level |
Bedroom |
|
|
9'0" x 9'0" |
|
Second Level |
Primary Bedroom |
|
|
10'9" x 11'7" |
|
Second Level |
Full Bathroom |
|
|
Measurements not available |
|
Basement |
2pc Bathroom |
|
|
Measurements not available |
|
Basement |
Recreation Room |
|
|
27'6" x 13'0" |
|
Basement |
Laundry Room |
|
|
10'6" x 11'0" |
|
Basement |
Storage |
|
|
Measurements not available |
|
Main Level |
Foyer |
|
|
5'2" x 8'5" |
|
Main Level |
Living Room |
|
|
10'2" x 16'1" |
|
Main Level |
Dining Room |
|
|
10'2" x 14'0" |
|
Main Level |
Kitchen |
|
|
14'0" x 11'0" |
|
Main Level |
Mud Room |
|
|
6'2" x 4'7" |
|
Main Level |
Family Room |
|
|
16'8" x 10'9" |
|
Main Level |
1pc Bathroom |
|
|
Measurements not available |
https://www.realtor.ca/real-estate/27656821/65-hawley-crescent-ottawa-bridlewood































