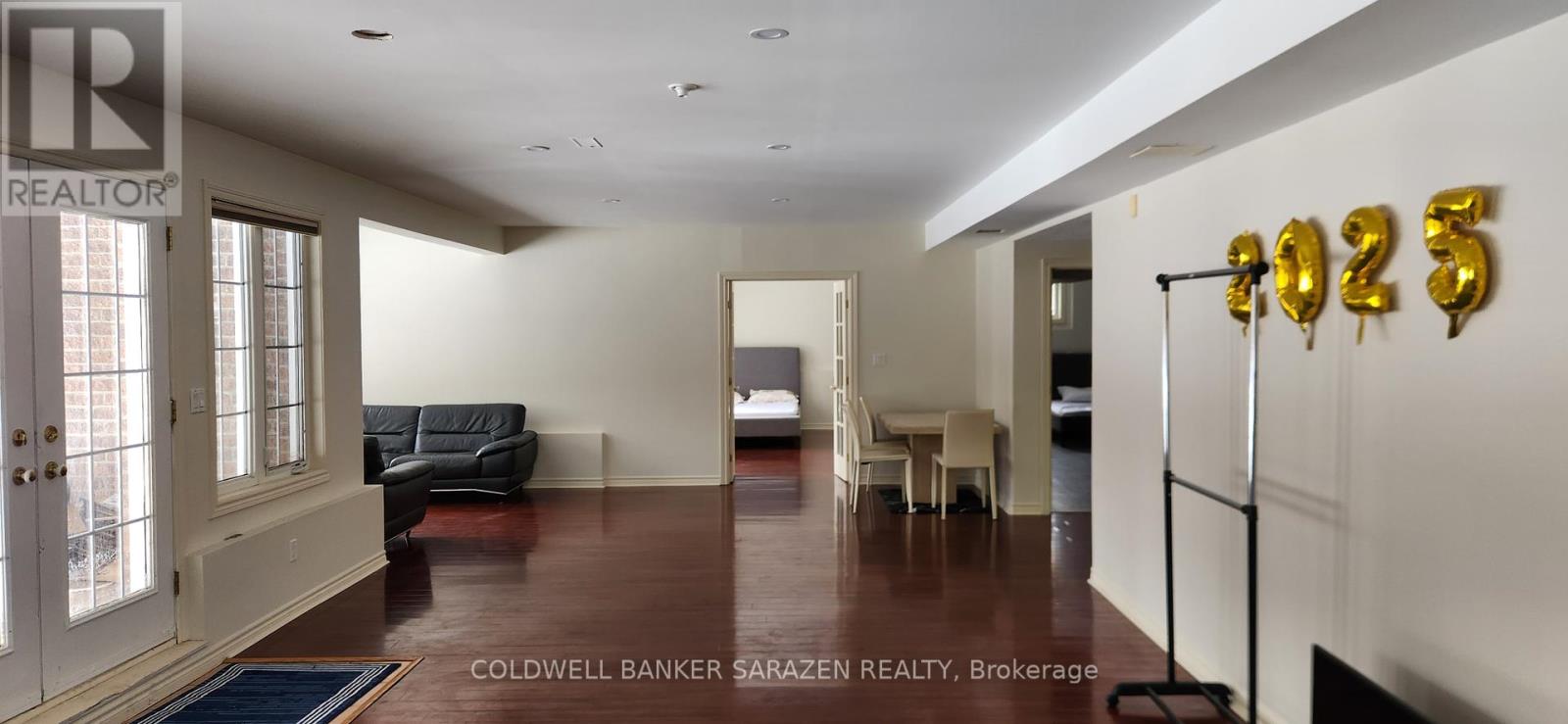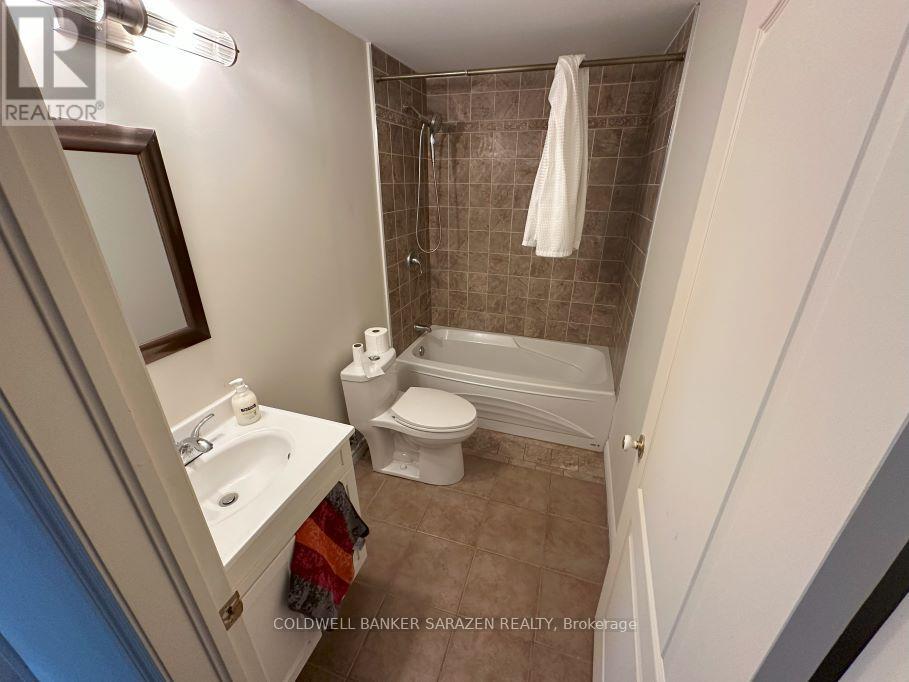613-692-3567
michelle@rouleauteam.com
6602 Woodstream Drive S Ottawa, Ontario K4P 1R4
3 Bedroom
1 Bathroom
2,000 - 2,500 ft2
Bungalow
Central Air Conditioning
Forced Air
$2,500 Monthly
Ready to move fully furnished all utilities included Walk-Out lower level 3 bedroom 1 bath in Greely next to mitch owens and albion intersection. It includes a 3 bedrooms, kitchen, private laundry, full bathroom, dinning room, expansive great room leading to double patio door overlooking the backyard wooded/tree area. This unit is fully furnished having furniture, appliances. The huge private fenced backyard is perfect for entertaining or relaxing. It features all hardwood heated flooring, and all 5 appliances. This walkout unit is accessible by separate entrance from garage or by other back door. (id:53899)
Property Details
| MLS® Number | X12171957 |
| Property Type | Single Family |
| Neigbourhood | Osgoode |
| Community Name | 1601 - Greely |
| Amenities Near By | Schools |
| Features | Wooded Area, Carpet Free, In Suite Laundry |
| Parking Space Total | 6 |
Building
| Bathroom Total | 1 |
| Bedrooms Below Ground | 3 |
| Bedrooms Total | 3 |
| Age | 6 To 15 Years |
| Appliances | Water Softener, Dishwasher, Dryer, Furniture, Stove, Washer, Refrigerator |
| Architectural Style | Bungalow |
| Basement Development | Finished |
| Basement Features | Separate Entrance, Walk Out |
| Basement Type | N/a (finished) |
| Construction Style Attachment | Detached |
| Cooling Type | Central Air Conditioning |
| Exterior Finish | Brick Facing |
| Foundation Type | Poured Concrete |
| Heating Fuel | Natural Gas |
| Heating Type | Forced Air |
| Stories Total | 1 |
| Size Interior | 2,000 - 2,500 Ft2 |
| Type | House |
| Utility Water | Drilled Well |
Parking
| Attached Garage | |
| Garage |
Land
| Acreage | No |
| Fence Type | Fenced Yard |
| Land Amenities | Schools |
| Sewer | Septic System |
| Size Frontage | 113 Ft |
| Size Irregular | 113 Ft |
| Size Total Text | 113 Ft|under 1/2 Acre |
Rooms
| Level | Type | Length | Width | Dimensions |
|---|---|---|---|---|
| Lower Level | Kitchen | 1.83 m | 1.83 m | 1.83 m x 1.83 m |
| Lower Level | Great Room | 7.31 m | 4.54 m | 7.31 m x 4.54 m |
| Lower Level | Bedroom | 5.18 m | 3.65 m | 5.18 m x 3.65 m |
| Lower Level | Bedroom 2 | 3.96 m | 3.96 m | 3.96 m x 3.96 m |
| Lower Level | Bedroom 3 | 3 m | 3.35 m | 3 m x 3.35 m |
| Lower Level | Bathroom | 2.13 m | 2.13 m | 2.13 m x 2.13 m |
| Lower Level | Laundry Room | 2 m | 2 m | 2 m x 2 m |
https://www.realtor.ca/real-estate/28363881/6602-woodstream-drive-s-ottawa-1601-greely
Contact Us
Contact us for more information
















