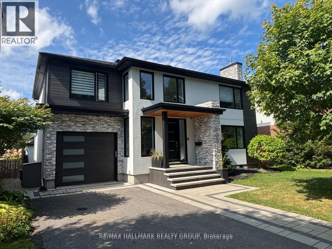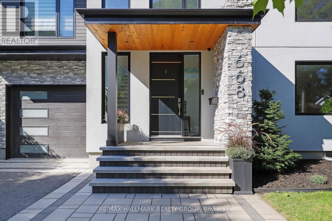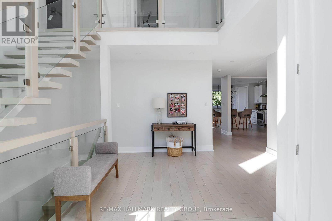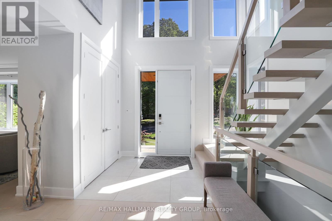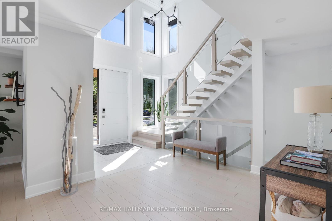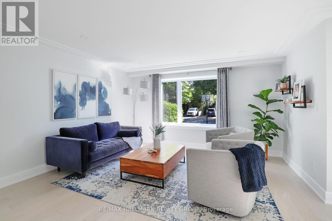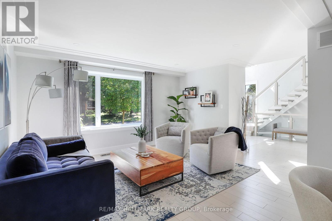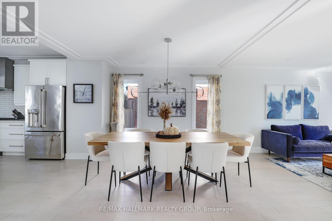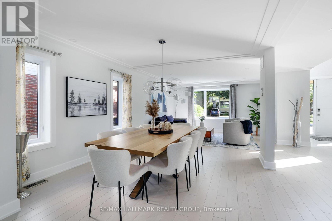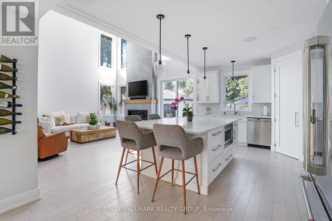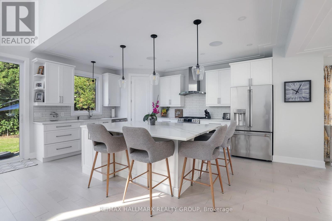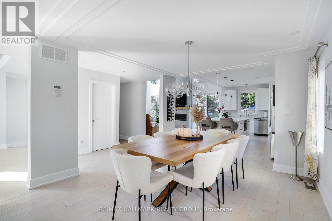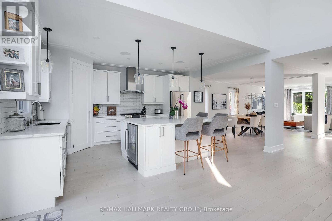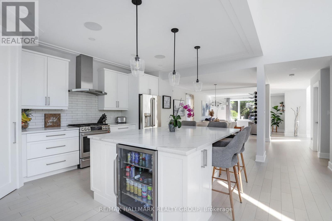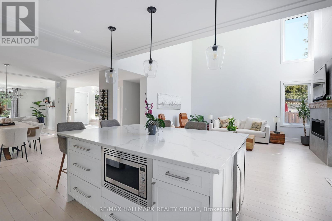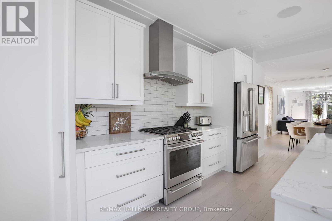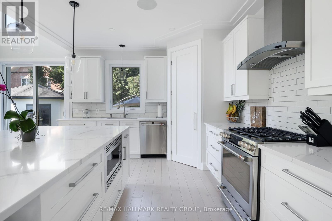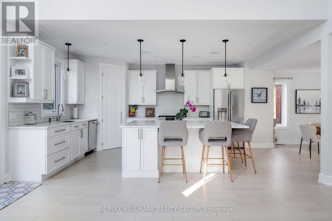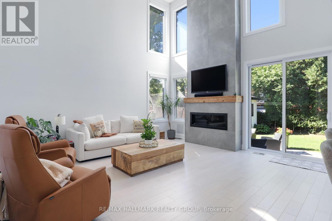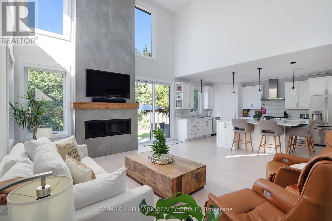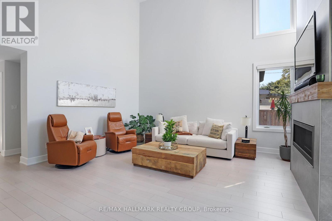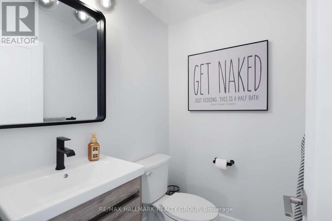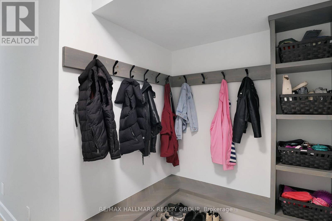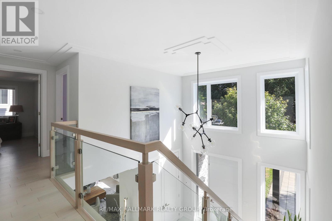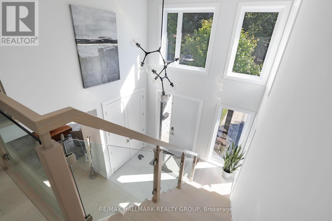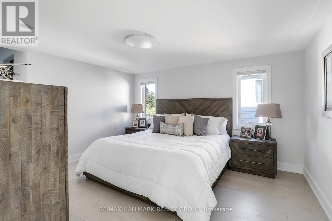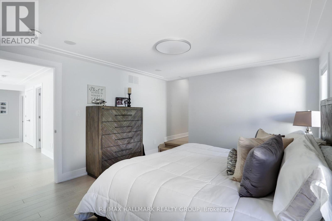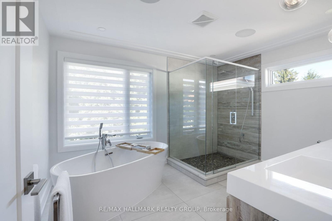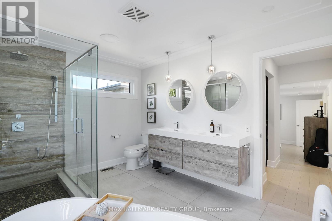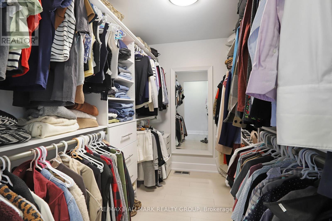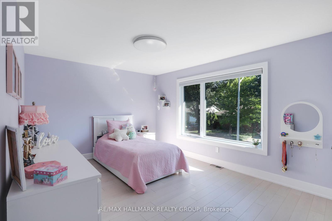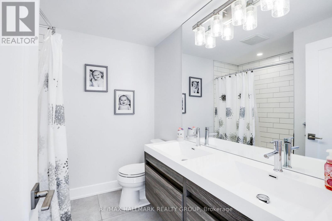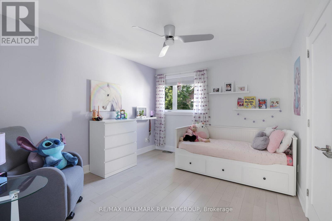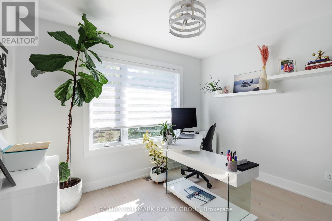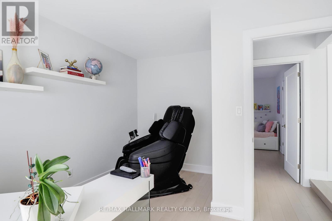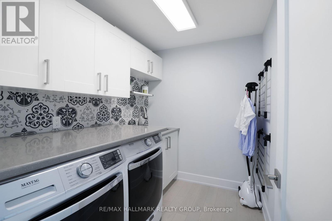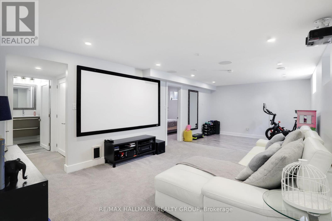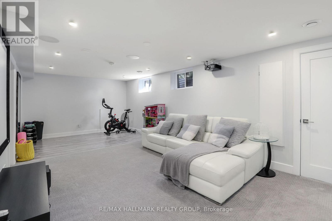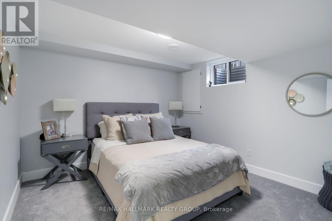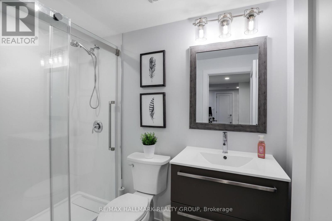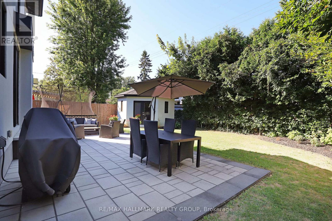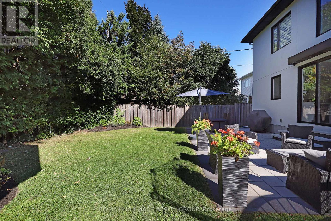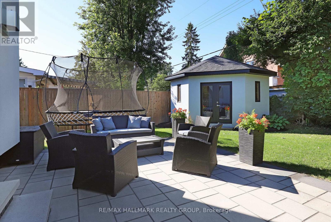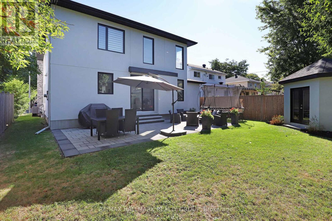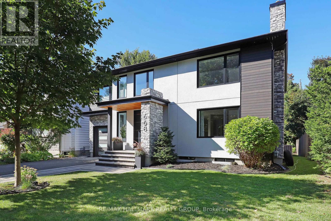5 Bedroom
4 Bathroom
2,500 - 3,000 ft2
Fireplace
Central Air Conditioning
Forced Air
$2,349,900
Welcome to 668 Mansfield, a quality 2020 full reno and expansion family home in one of Ottawa's most sought-after neighbourhoods. Surrounded by top schools, parks, and community amenities, this property combines modern design with everyday convenience.The two-storey foyer opens to a formal living and dining area, leading into a stunning family room with soaring ceilings, gas fireplace, and abundant natural light. The chef's kitchen features a massive quartz island, walk-in pantry, gas stove, stainless appliances, and beverage fridge. A custom mudroom connects to the extra-deep garage (33' deep) with rear yard access. Upstairs offers four bedrooms (one ideal as a home office), a full bath with double sinks, laundry room, and a spacious primary suite with coffered ceiling, walk-in closet with built-ins, and a luxurious five-piece ensuite. The finished lower level includes a large rec room, gym area, guest/den bedroom, and full bath. White Oak hardwood on both levels, on-demand hot water, central vacuum, built-in speakers, and thoughtful finishes highlight the quality of this home. The private yard is perfect for family living with an interlock stone patio, large stylish shed, and ample space for a trampoline or future pool? 668 Mansfield delivers style, space, and location an ideal setting for modern family life. Open House Sunday October 26th, 2025 2:00-4:00 pm (id:53899)
Property Details
|
MLS® Number
|
X12448005 |
|
Property Type
|
Single Family |
|
Neigbourhood
|
McKellar Park |
|
Community Name
|
5105 - Laurentianview |
|
Equipment Type
|
Water Heater |
|
Parking Space Total
|
5 |
|
Rental Equipment Type
|
Water Heater |
|
Structure
|
Shed |
Building
|
Bathroom Total
|
4 |
|
Bedrooms Above Ground
|
4 |
|
Bedrooms Below Ground
|
1 |
|
Bedrooms Total
|
5 |
|
Appliances
|
Garage Door Opener Remote(s), Water Meter, Dishwasher, Dryer, Microwave, Stove, Washer, Refrigerator |
|
Basement Development
|
Finished |
|
Basement Type
|
Full (finished) |
|
Construction Style Attachment
|
Detached |
|
Cooling Type
|
Central Air Conditioning |
|
Exterior Finish
|
Stone, Stucco |
|
Fireplace Present
|
Yes |
|
Fireplace Total
|
1 |
|
Foundation Type
|
Concrete |
|
Half Bath Total
|
1 |
|
Heating Fuel
|
Natural Gas |
|
Heating Type
|
Forced Air |
|
Stories Total
|
2 |
|
Size Interior
|
2,500 - 3,000 Ft2 |
|
Type
|
House |
|
Utility Water
|
Municipal Water |
Parking
Land
|
Acreage
|
No |
|
Fence Type
|
Fenced Yard |
|
Sewer
|
Sanitary Sewer |
|
Size Depth
|
100 Ft |
|
Size Frontage
|
50 Ft |
|
Size Irregular
|
50 X 100 Ft |
|
Size Total Text
|
50 X 100 Ft |
Rooms
| Level |
Type |
Length |
Width |
Dimensions |
|
Lower Level |
Recreational, Games Room |
7.3 m |
3.06 m |
7.3 m x 3.06 m |
|
Lower Level |
Den |
3.31 m |
3.26 m |
3.31 m x 3.26 m |
|
Lower Level |
Bathroom |
|
|
Measurements not available |
|
Main Level |
Foyer |
4.8 m |
2.33 m |
4.8 m x 2.33 m |
|
Main Level |
Living Room |
4.37 m |
3.96 m |
4.37 m x 3.96 m |
|
Main Level |
Dining Room |
3.61 m |
3.7 m |
3.61 m x 3.7 m |
|
Main Level |
Kitchen |
5.4 m |
4.07 m |
5.4 m x 4.07 m |
|
Main Level |
Family Room |
5.4 m |
4.69 m |
5.4 m x 4.69 m |
|
Main Level |
Bathroom |
|
|
Measurements not available |
|
Main Level |
Mud Room |
2.4 m |
1.75 m |
2.4 m x 1.75 m |
|
Upper Level |
Bedroom 2 |
3.78 m |
3.33 m |
3.78 m x 3.33 m |
|
Upper Level |
Bedroom 3 |
4.05 m |
3.3 m |
4.05 m x 3.3 m |
|
Upper Level |
Bathroom |
|
|
Measurements not available |
|
Upper Level |
Bedroom 4 |
4.12 m |
3.66 m |
4.12 m x 3.66 m |
|
Upper Level |
Laundry Room |
2.37 m |
1.82 m |
2.37 m x 1.82 m |
|
Upper Level |
Primary Bedroom |
4.25 m |
3.61 m |
4.25 m x 3.61 m |
|
Upper Level |
Bathroom |
3.77 m |
3.01 m |
3.77 m x 3.01 m |
|
Upper Level |
Other |
|
|
Measurements not available |
https://www.realtor.ca/real-estate/28958061/668-mansfield-avenue-ottawa-5105-laurentianview
