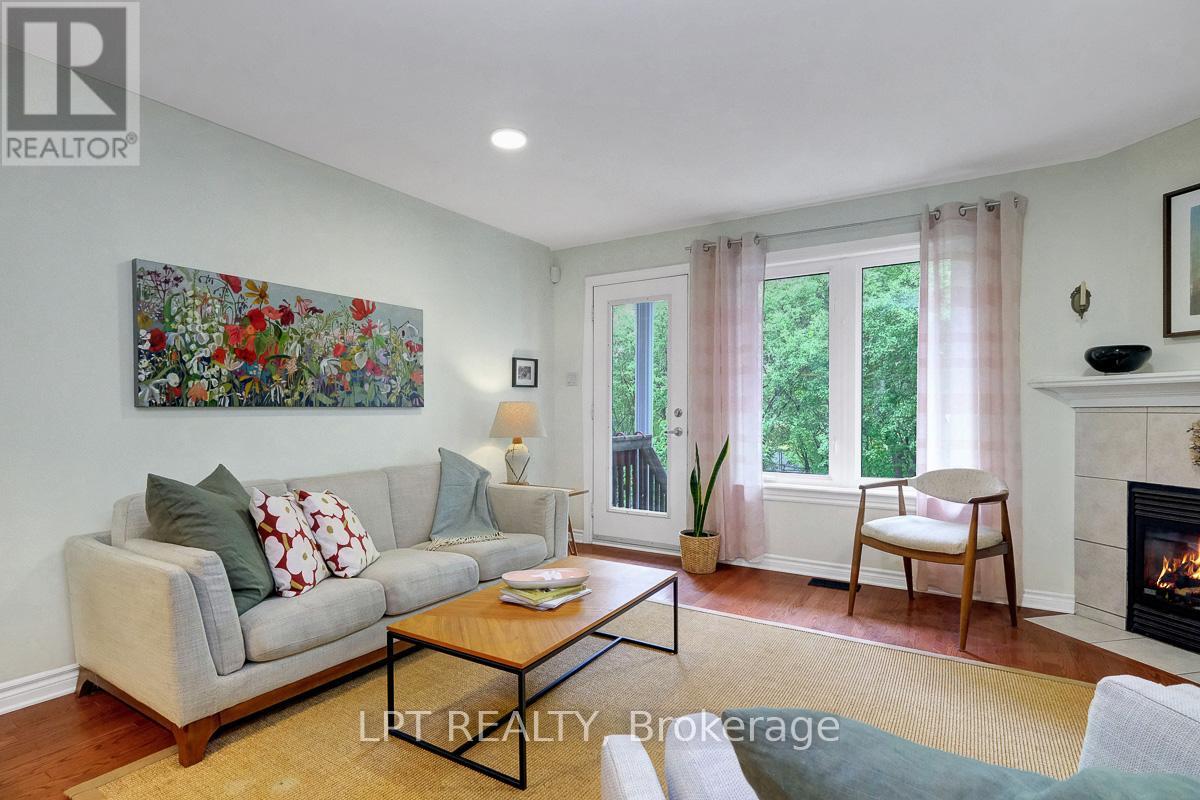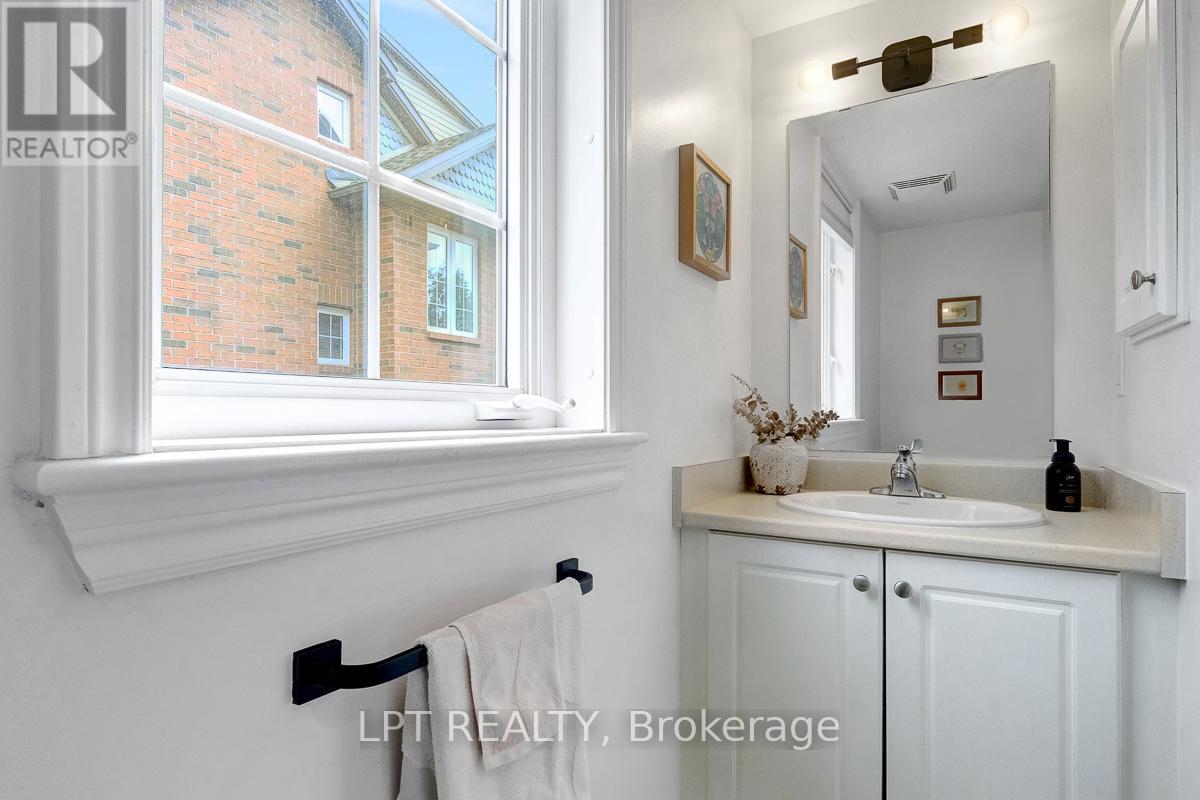68 Mayflower Private Ottawa, Ontario K2B 0A2
$449,000Maintenance, Common Area Maintenance, Parking
$472.84 Monthly
Maintenance, Common Area Maintenance, Parking
$472.84 MonthlyOpen House Sunday May 25th 2-4PM. Welcome to this centrally located 2-bedroom, 2-bathroom stacked condo that blends modern comfort with urban convenience in the heart of the city. Tucked away in a well-maintained complex, this unit offers a rare combination of indoor-outdoor living, featuring a private rear deck and exclusive backyard space perfect for morning coffee and weekend barbecues. Open-concept main floor layout maximizes space and natural light. The living and dining areas flow seamlessly, anchored by hardwood flooring and gas fireplace. The kitchen features stainless-steel appliances, ample cabinetry, and a breakfast bar ideal for entertaining or casual meals. Large primary bedroom boasts generous closet space. A well-sized second bedroom offers flexibility as a guest room or home office. Sizeable family bathroom, in-unit laundry and storage round out the functional lower level. Situated within walking distance of major transit lines, everyday commuting is effortless. You're also surrounded by an impressive array of upcoming and completed infrastructure projects (LRT), elevating the long-term value and appeal of the neighbourhood. Enjoy easy access to restaurants, shopping, grocery stores, parks, fitness centers, just moments from your door. (id:53899)
Open House
This property has open houses!
2:00 pm
Ends at:4:00 pm
Property Details
| MLS® Number | X12165425 |
| Property Type | Single Family |
| Neigbourhood | Bay |
| Community Name | 6002 - Woodroffe |
| Community Features | Pet Restrictions |
| Features | In Suite Laundry |
| Parking Space Total | 1 |
Building
| Bathroom Total | 2 |
| Bedrooms Below Ground | 2 |
| Bedrooms Total | 2 |
| Amenities | Fireplace(s) |
| Appliances | Water Heater, Dishwasher, Dryer, Hood Fan, Microwave, Stove, Washer, Refrigerator |
| Basement Development | Finished |
| Basement Type | Full (finished) |
| Cooling Type | Central Air Conditioning |
| Exterior Finish | Brick, Vinyl Siding |
| Fireplace Present | Yes |
| Fireplace Total | 1 |
| Half Bath Total | 1 |
| Heating Fuel | Natural Gas |
| Heating Type | Forced Air |
| Size Interior | 1,000 - 1,199 Ft2 |
| Type | Row / Townhouse |
Parking
| No Garage |
Land
| Acreage | No |
| Zoning Description | R4l[987] |
Rooms
| Level | Type | Length | Width | Dimensions |
|---|---|---|---|---|
| Lower Level | Primary Bedroom | 4.31 m | 4.01 m | 4.31 m x 4.01 m |
| Lower Level | Bedroom 2 | 3.45 m | 2.89 m | 3.45 m x 2.89 m |
| Lower Level | Bathroom | 2.56 m | 2.43 m | 2.56 m x 2.43 m |
| Lower Level | Utility Room | 1.96 m | 0.98 m | 1.96 m x 0.98 m |
| Lower Level | Utility Room | 1.99 m | 0.92 m | 1.99 m x 0.92 m |
| Main Level | Living Room | 4.29 m | 3.44 m | 4.29 m x 3.44 m |
| Main Level | Dining Room | 4.29 m | 3.44 m | 4.29 m x 3.44 m |
| Main Level | Kitchen | 3.59 m | 2.12 m | 3.59 m x 2.12 m |
| Main Level | Bathroom | 2.43 m | 0.83 m | 2.43 m x 0.83 m |
https://www.realtor.ca/real-estate/28349603/68-mayflower-private-ottawa-6002-woodroffe
Contact Us
Contact us for more information




























