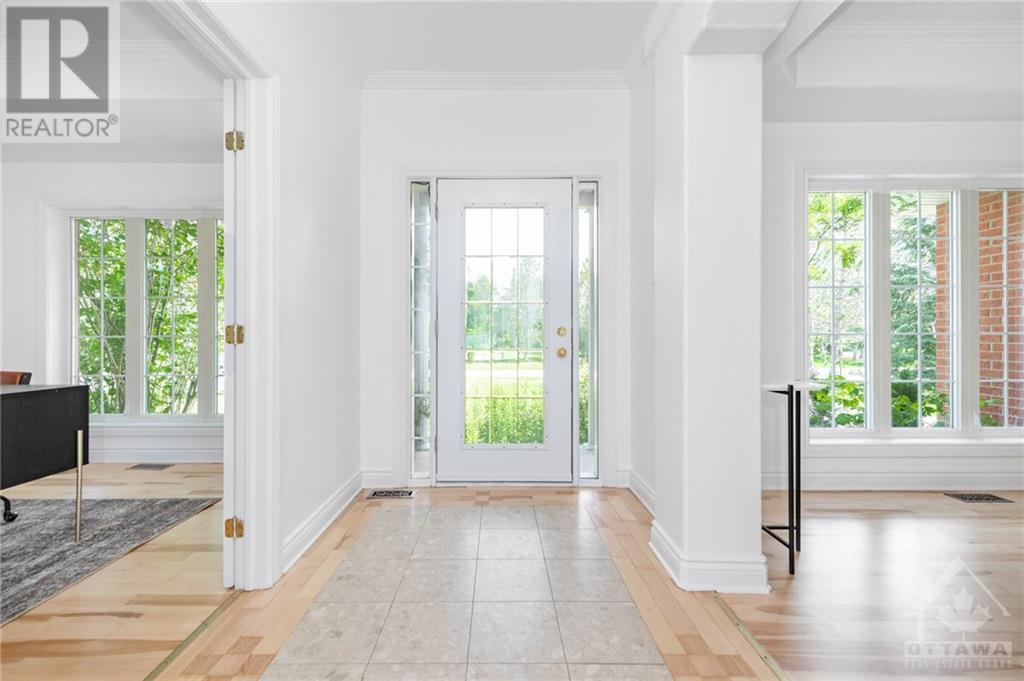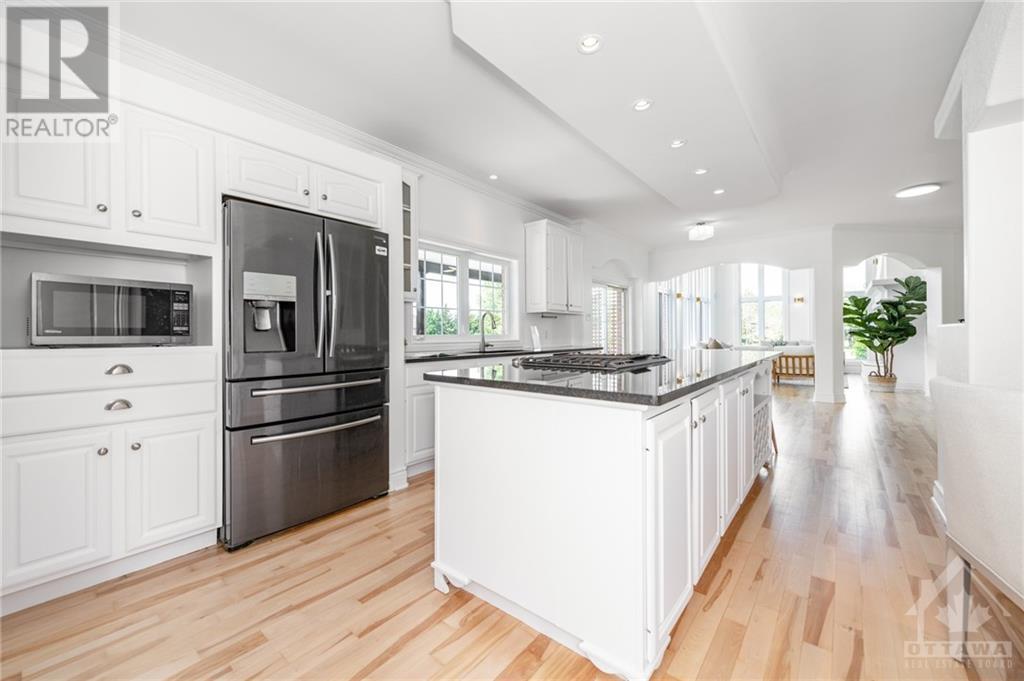6804 Lakes Park Drive Ottawa, Ontario K4P 1M6
$1,524,900Maintenance, Recreation Facilities, Parcel of Tied Land
$500 Yearly
Maintenance, Recreation Facilities, Parcel of Tied Land
$500 YearlyStunning Views, Beautiful Sunsets & a Gorgeous Waterfront Home w/ an In-Law Suite. W/In 30 mins of Downtown, Kanata & Orleans. It Features a 2-Storey Great Room w/ Huge Arched Windows Overlooking the Only Swimmable Lake in the Area! Freshly Painted. Beautiful Hardwood Floors. 3 Gas Fireplaces. A Main Level Office & WalkIn Kitchen Pantry! The 2nd level... An Oversized Loft, New Carpets, & a Massive Master Bedroom w/ 2 WalkIn Closets & a View...& a Brand New Luxurious 6pc Ensuite Bath! 2 More Bedrooms, a Full Bath, & Laundry Room Wrap Up the 2nd. The Basement In-Law Suite has it's Own Separate Entrance & Can Easily be Converted into A Rental Suite. In it, a 5pc Bath w/ Jetted Tub, Full Kitchen, 4th Bedroom, 3pc Bath, Living Area & Fireplace, & a Rec-room/Theatre Room that Can be Converted into a 5th Bedroom. The Lot feat. the Only Approved Fence in the Area, Perfect for Children & Pets + a Hot-Tub, w/ Park, Pool, & Tennis Court All Nearby. Lots More Photos, 3D tour & Video Attached. (id:53899)
Property Details
| MLS® Number | 1420971 |
| Property Type | Single Family |
| Neigbourhood | Sunset Lakes | Greely |
| Amenities Near By | Airport, Golf Nearby, Water Nearby |
| Community Features | Recreational Facilities, Family Oriented |
| Features | Park Setting, Automatic Garage Door Opener |
| Parking Space Total | 10 |
| Water Front Type | Waterfront On Lake |
Building
| Bathroom Total | 5 |
| Bedrooms Above Ground | 3 |
| Bedrooms Below Ground | 1 |
| Bedrooms Total | 4 |
| Appliances | Refrigerator, Dishwasher, Dryer, Microwave, Stove, Washer, Hot Tub |
| Basement Development | Finished |
| Basement Type | Full (finished) |
| Constructed Date | 2000 |
| Construction Style Attachment | Detached |
| Cooling Type | Central Air Conditioning |
| Exterior Finish | Brick |
| Fireplace Present | Yes |
| Fireplace Total | 3 |
| Flooring Type | Hardwood, Laminate, Ceramic |
| Foundation Type | Poured Concrete |
| Half Bath Total | 1 |
| Heating Fuel | Natural Gas |
| Heating Type | Forced Air |
| Stories Total | 2 |
| Type | House |
| Utility Water | Drilled Well |
Parking
| Attached Garage | |
| Inside Entry |
Land
| Acreage | No |
| Fence Type | Fenced Yard |
| Land Amenities | Airport, Golf Nearby, Water Nearby |
| Landscape Features | Underground Sprinkler |
| Sewer | Septic System |
| Size Depth | 239 Ft |
| Size Frontage | 118 Ft ,6 In |
| Size Irregular | 118.54 Ft X 239.02 Ft (irregular Lot) |
| Size Total Text | 118.54 Ft X 239.02 Ft (irregular Lot) |
| Zoning Description | Residential |
Rooms
| Level | Type | Length | Width | Dimensions |
|---|---|---|---|---|
| Second Level | Loft | 13'9" x 18'8" | ||
| Second Level | Primary Bedroom | 16'8" x 17'0" | ||
| Second Level | 6pc Ensuite Bath | 12'2" x 17'0" | ||
| Second Level | Laundry Room | 5'1" x 9'7" | ||
| Second Level | 4pc Bathroom | 8'9" x 6'8" | ||
| Second Level | Bedroom | 13'6" x 11'11" | ||
| Second Level | Bedroom | 12'8" x 13'3" | ||
| Lower Level | Foyer | 15'4" x 5'9" | ||
| Lower Level | 5pc Bathroom | 12'11" x 10'9" | ||
| Lower Level | Media | 12'6" x 16'0" | ||
| Lower Level | Living Room | 13'1" x 16'6" | ||
| Lower Level | Kitchen | 13'0" x 10'7" | ||
| Lower Level | 3pc Bathroom | 4'11" x 8'6" | ||
| Lower Level | Bedroom | 12'10" x 14'5" | ||
| Main Level | Foyer | 10'0" x 6'0" | ||
| Main Level | Office | 11'4" x 12'5" | ||
| Main Level | Dining Room | 12'6" x 12'6" | ||
| Main Level | Kitchen | 13'10" x 17'4" | ||
| Main Level | Pantry | 6'10" x 5'3" | ||
| Main Level | Mud Room | 6'9" x 5'8" | ||
| Main Level | Eating Area | 13'10" x 8'0" | ||
| Main Level | Great Room | 17'6" x 14'0" | ||
| Main Level | 2pc Bathroom | 5'5" x 5'10" |
https://www.realtor.ca/real-estate/27670940/6804-lakes-park-drive-ottawa-sunset-lakes-greely
Interested?
Contact us for more information































