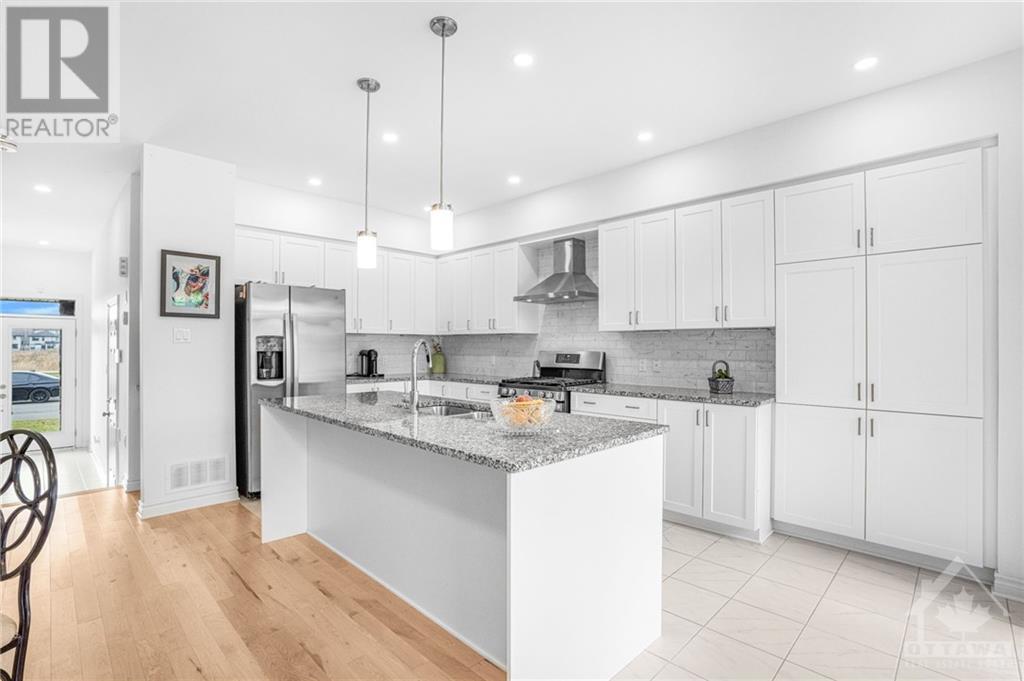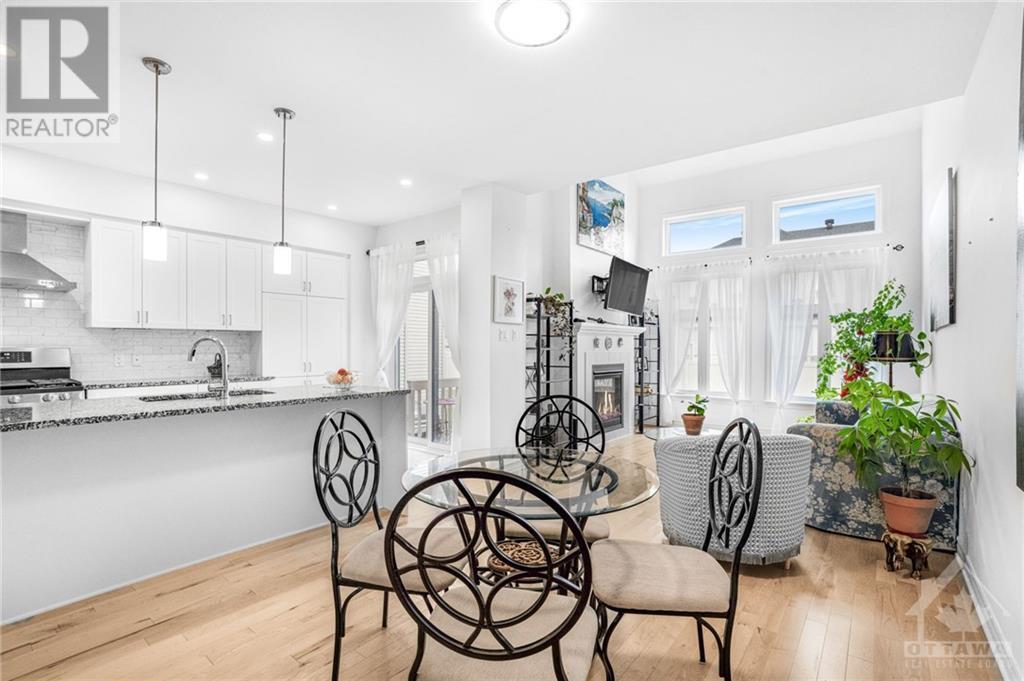3 Bedroom
3 Bathroom
Fireplace
Central Air Conditioning
Forced Air
$694,800
Welcome to 687 Cordelette Circle. This tastefully decorated, bright & clean Townhome is loaded with upgrades. This home features a gorgeous "Chefs Dream" kitchen with upgraded layout (including oversized island), sleek granite counters, tiled backsplash, ample pot lights. All appliances were purchased new with the home. The large living room boasts a vaulted ceiling w/floor to ceiling windows, upgraded light Maple floors throughout. Upstairs you will find 3 generously sized bedrooms, 2 bathrooms and a convenient laundry space. All bathrooms have neutral decor with modern touches. Basement is mostly finished and features potlights and a large window. This home is close to transit, shopping and schools. No front neighbours, so there is plenty of street parking. Upgrades include...Kitchen island (enlarged), and pantry addition. Backsplash in kitchen. Stair railing (oak). Additional potlights- including basement. Tiled shower ceilings in bathrooms. Flat finished ceiling throughout. (id:53899)
Property Details
|
MLS® Number
|
1418742 |
|
Property Type
|
Single Family |
|
Neigbourhood
|
Trailsedge |
|
Amenities Near By
|
Golf Nearby, Public Transit |
|
Communication Type
|
Internet Access |
|
Easement
|
Right Of Way |
|
Parking Space Total
|
3 |
|
Road Type
|
Paved Road |
Building
|
Bathroom Total
|
3 |
|
Bedrooms Above Ground
|
3 |
|
Bedrooms Total
|
3 |
|
Appliances
|
Refrigerator, Dishwasher, Dryer, Hood Fan, Stove, Washer |
|
Basement Development
|
Partially Finished |
|
Basement Type
|
Full (partially Finished) |
|
Constructed Date
|
2022 |
|
Construction Material
|
Wood Frame |
|
Cooling Type
|
Central Air Conditioning |
|
Exterior Finish
|
Brick, Siding |
|
Fire Protection
|
Smoke Detectors |
|
Fireplace Present
|
Yes |
|
Fireplace Total
|
1 |
|
Flooring Type
|
Wall-to-wall Carpet, Hardwood, Ceramic |
|
Foundation Type
|
Poured Concrete |
|
Half Bath Total
|
1 |
|
Heating Fuel
|
Natural Gas |
|
Heating Type
|
Forced Air |
|
Stories Total
|
2 |
|
Type
|
Row / Townhouse |
|
Utility Water
|
Municipal Water |
Parking
Land
|
Acreage
|
No |
|
Land Amenities
|
Golf Nearby, Public Transit |
|
Sewer
|
Municipal Sewage System |
|
Size Depth
|
105 Ft |
|
Size Frontage
|
20 Ft |
|
Size Irregular
|
20.01 Ft X 105 Ft |
|
Size Total Text
|
20.01 Ft X 105 Ft |
|
Zoning Description
|
Residential |
Rooms
| Level |
Type |
Length |
Width |
Dimensions |
|
Second Level |
Primary Bedroom |
|
|
14'0" x 12'6" |
|
Second Level |
4pc Ensuite Bath |
|
|
14'0" x 5'0" |
|
Second Level |
Bedroom |
|
|
9'4" x 12'6" |
|
Second Level |
Bedroom |
|
|
9'8" x 10'0" |
|
Second Level |
4pc Bathroom |
|
|
9'7" x 5'0" |
|
Basement |
Recreation Room |
|
|
10'6" x 29'0" |
|
Main Level |
Kitchen |
|
|
18'0" x 8'0" |
|
Main Level |
Living Room |
|
|
11'8" x 24'8" |
https://www.realtor.ca/real-estate/27606988/687-cordelette-circle-ottawa-trailsedge



























