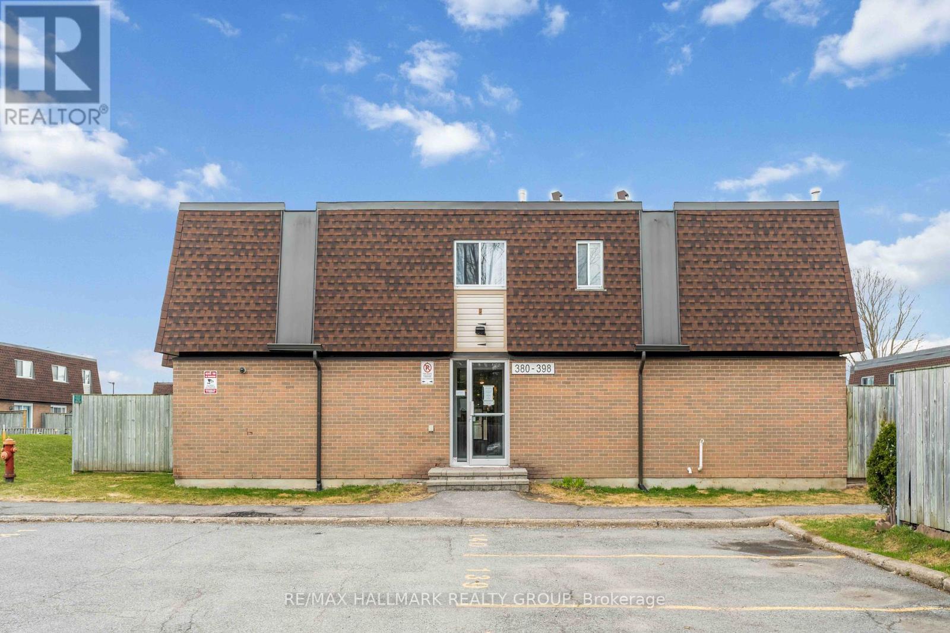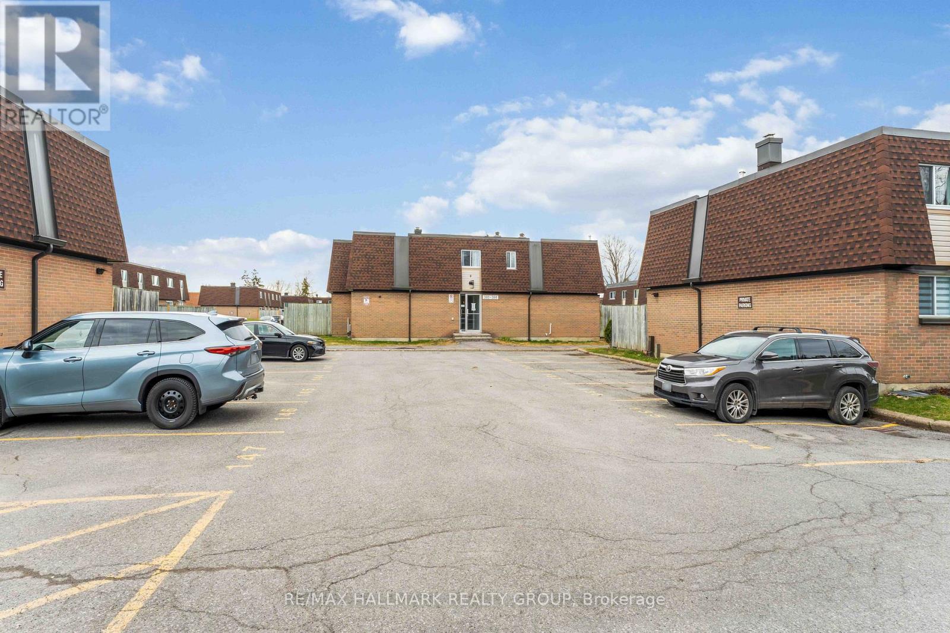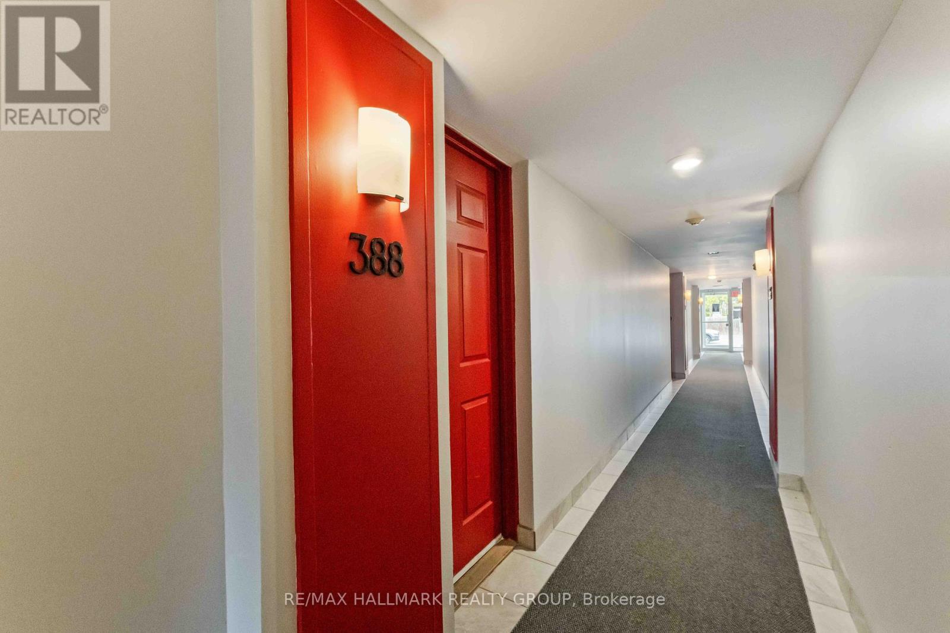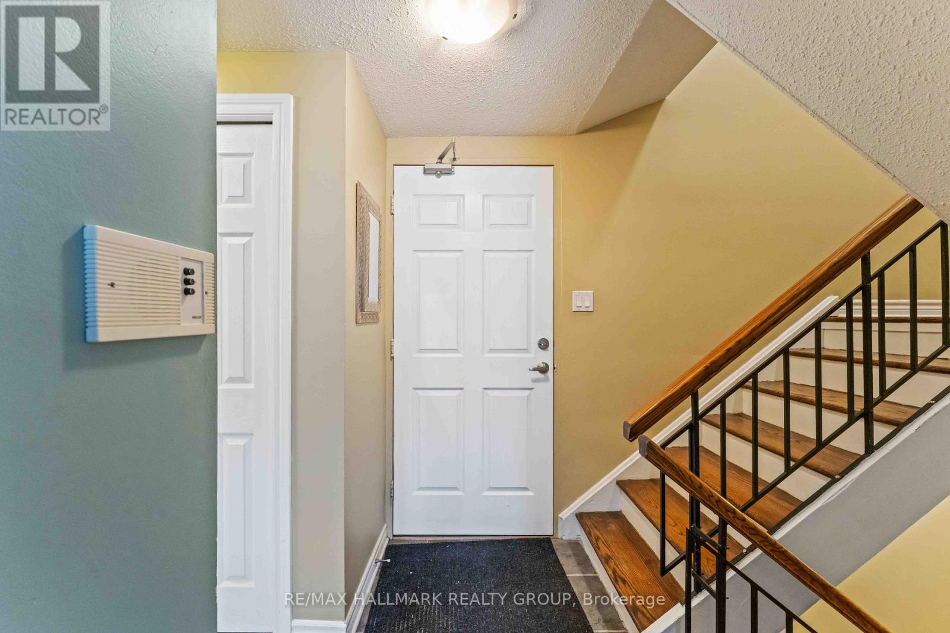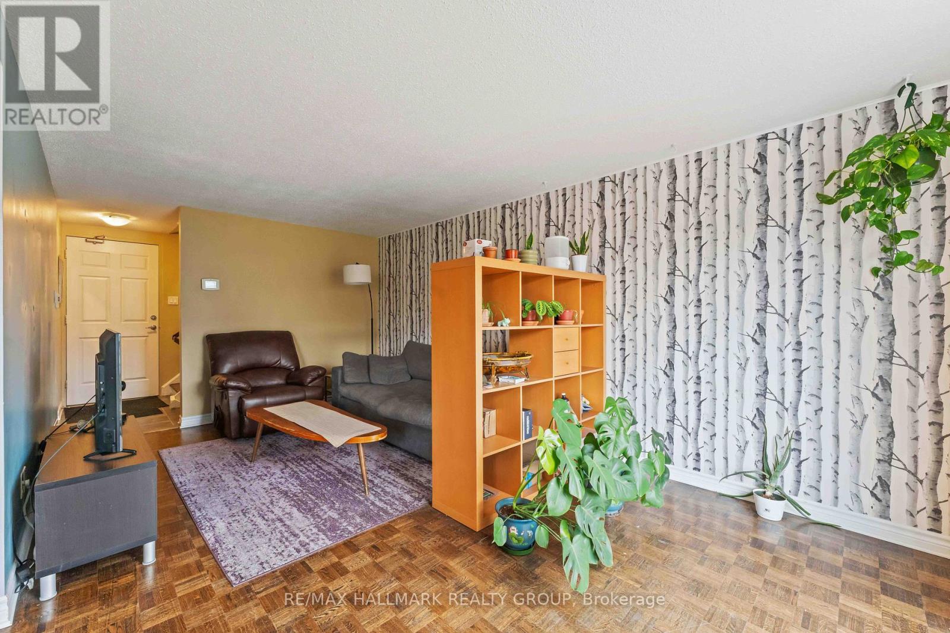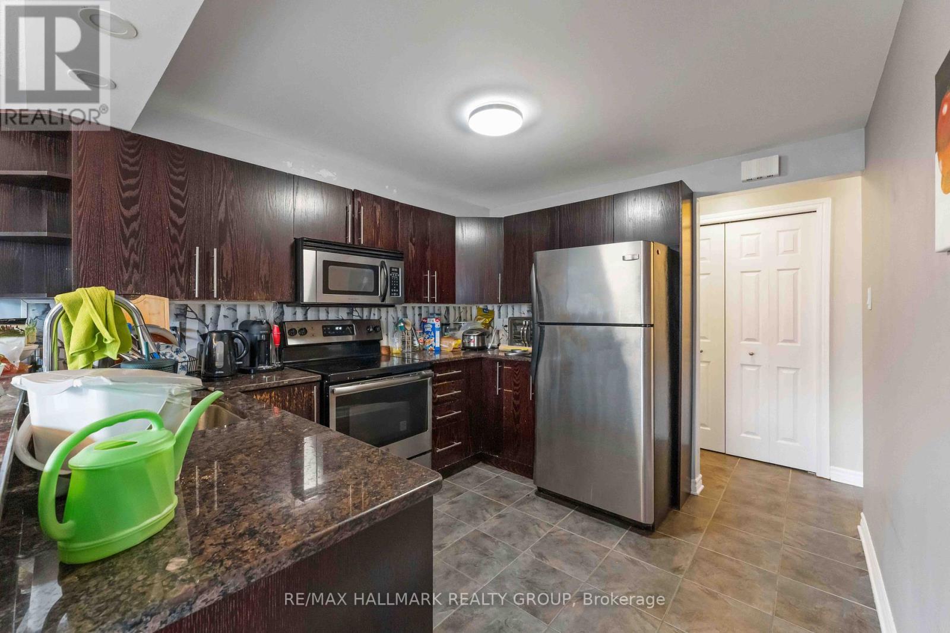2 Bedroom
2 Bathroom
1,000 - 1,199 ft2
Central Air Conditioning
Forced Air
$339,900Maintenance, Water, Insurance, Common Area Maintenance
$466 Monthly
Welcome to 388 Garden Glen Private, a spacious and stylish 2 bed, 1.5 bath garden home nestled in one of the most convenient pockets of the city. Renovated and carpet-free, this home features a high-end kitchen with granite counters, pot lights, and a breakfast bar, flowing into a bright and open living/dining space with access to a west-facing, fully fenced backyard complete with interlock patio and garden beds, backing onto a green space. Upstairs, you'll find two impressively large bedroomsincluding a primary with walk-in closetand a beautifully updated full bath. The fully finished basement adds even more versatile living space for work or play. Just steps from Merivale Mall, Farm Boy, Shoppers, Marshalls, restaurants, coffee shops, transit, parks, and schools, and minutes to Algonquin College and Carleton University, this is an incredible opportunity to get your foot into the market in a location that has it all. 24 hours irrevocable on all offers. (id:53899)
Property Details
|
MLS® Number
|
X12126595 |
|
Property Type
|
Single Family |
|
Neigbourhood
|
Crestview |
|
Community Name
|
7302 - Meadowlands/Crestview |
|
Community Features
|
Pet Restrictions |
|
Features
|
Carpet Free, In Suite Laundry |
|
Parking Space Total
|
1 |
Building
|
Bathroom Total
|
2 |
|
Bedrooms Above Ground
|
2 |
|
Bedrooms Total
|
2 |
|
Appliances
|
Dishwasher, Dryer, Stove, Washer, Refrigerator |
|
Basement Development
|
Finished |
|
Basement Type
|
N/a (finished) |
|
Construction Status
|
Insulation Upgraded |
|
Cooling Type
|
Central Air Conditioning |
|
Exterior Finish
|
Brick |
|
Half Bath Total
|
1 |
|
Heating Fuel
|
Natural Gas |
|
Heating Type
|
Forced Air |
|
Stories Total
|
2 |
|
Size Interior
|
1,000 - 1,199 Ft2 |
|
Type
|
Row / Townhouse |
Parking
Land
Rooms
| Level |
Type |
Length |
Width |
Dimensions |
|
Second Level |
Primary Bedroom |
5.58 m |
2.84 m |
5.58 m x 2.84 m |
|
Second Level |
Bathroom |
|
|
Measurements not available |
|
Basement |
Recreational, Games Room |
5.66 m |
3.07 m |
5.66 m x 3.07 m |
|
Basement |
Recreational, Games Room |
4.39 m |
3.75 m |
4.39 m x 3.75 m |
|
Main Level |
Dining Room |
2.89 m |
2.79 m |
2.89 m x 2.79 m |
|
Main Level |
Kitchen |
2.76 m |
2.84 m |
2.76 m x 2.84 m |
|
Main Level |
Bathroom |
1.54 m |
1.09 m |
1.54 m x 1.09 m |
|
Main Level |
Living Room |
5.51 m |
3.4 m |
5.51 m x 3.4 m |
https://www.realtor.ca/real-estate/28265484/69-388-garden-glen-private-ottawa-7302-meadowlandscrestview
