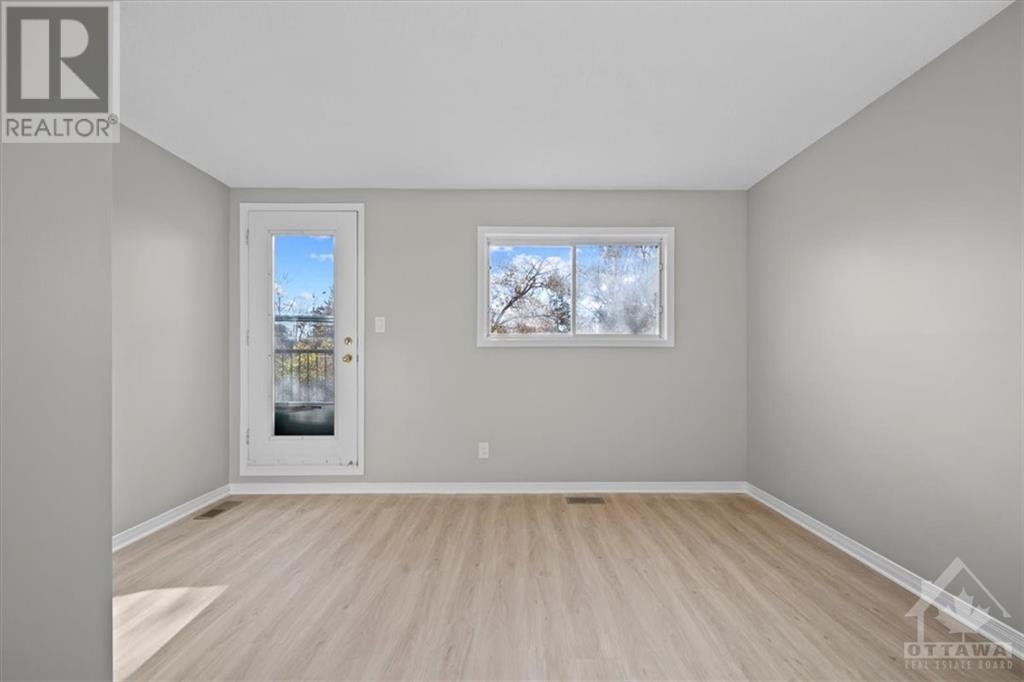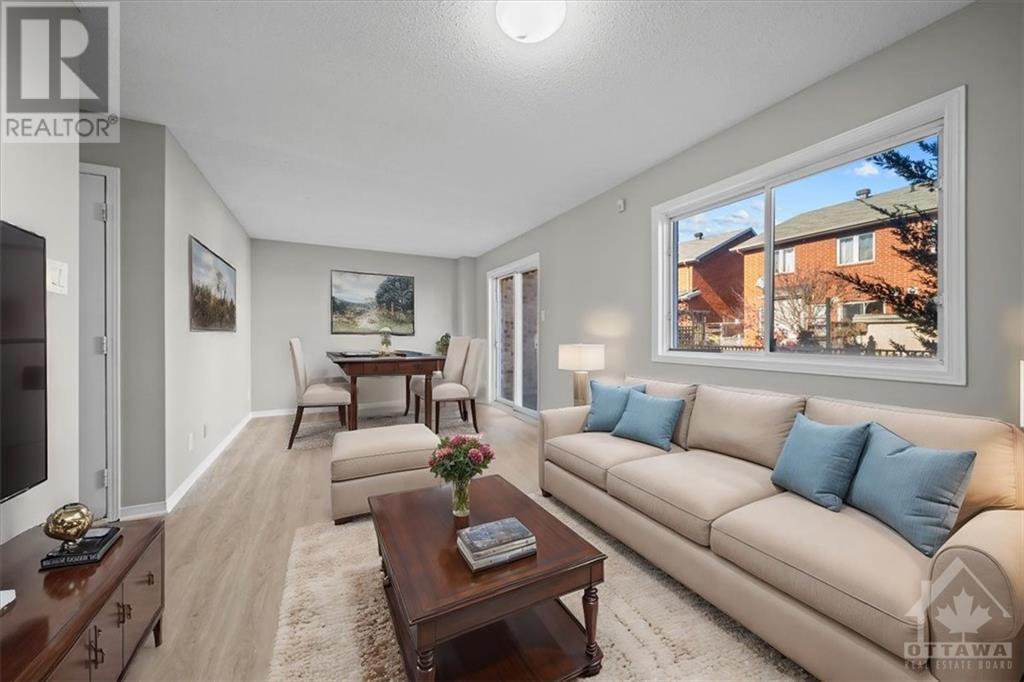613-692-3567
michelle@rouleauteam.com
69 Carillon Street Ottawa, Ontario K1L 5Y6
4 Bedroom
3 Bathroom
None
Forced Air
$3,800 Monthly
Urban living at its finest in this fully renovated 4 bedroom 3 bathroom home nestled in a prime location. Enjoy the convenience of public transit, bike-friendly paths, universities, shopping, quick commute to downtown Ottawa & the Byward Market. Main level has large kitchen, family/dining room, 2 piece bath and garage access. 2nd level has 3 bedrooms with balcony off primary bedroom, 4 piece bath. Basement will be complete with a bedroom and 3 piece bath. (id:53899)
Property Details
| MLS® Number | 1420271 |
| Property Type | Single Family |
| Neigbourhood | Vanier |
| Parking Space Total | 1 |
Building
| Bathroom Total | 3 |
| Bedrooms Above Ground | 3 |
| Bedrooms Below Ground | 1 |
| Bedrooms Total | 4 |
| Amenities | Laundry - In Suite |
| Basement Development | Finished |
| Basement Type | Full (finished) |
| Cooling Type | None |
| Exterior Finish | Brick, Siding |
| Flooring Type | Hardwood, Tile |
| Half Bath Total | 1 |
| Heating Fuel | Oil |
| Heating Type | Forced Air |
| Stories Total | 2 |
| Type | Row / Townhouse |
| Utility Water | Municipal Water |
Parking
| Attached Garage |
Land
| Acreage | No |
| Sewer | Municipal Sewage System |
| Size Irregular | * Ft X * Ft |
| Size Total Text | * Ft X * Ft |
| Zoning Description | Residential |
Rooms
| Level | Type | Length | Width | Dimensions |
|---|---|---|---|---|
| Second Level | Bedroom | 14'4" x 9'4" | ||
| Second Level | Bedroom | 10'9" x 9'4" | ||
| Second Level | Bedroom | 9'8" x 11'2" | ||
| Second Level | 4pc Bathroom | 7'5" x 7'8" | ||
| Main Level | Kitchen | 8'9" x 7'9" | ||
| Main Level | Living Room/dining Room | 21'0" x 10'4" | ||
| Main Level | 2pc Bathroom | 6'4" x 4'9" |
https://www.realtor.ca/real-estate/27651298/69-carillon-street-ottawa-vanier
Interested?
Contact us for more information























