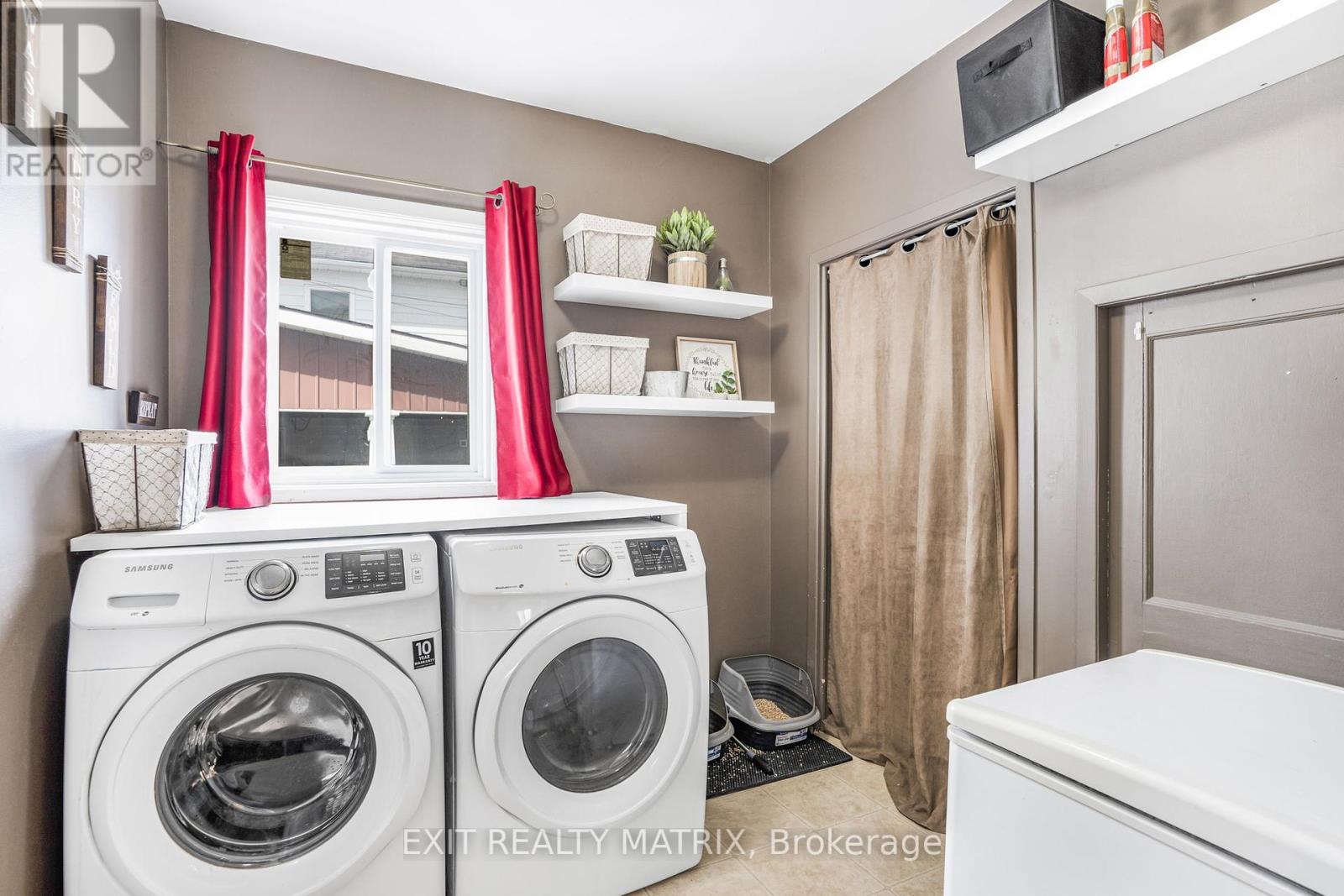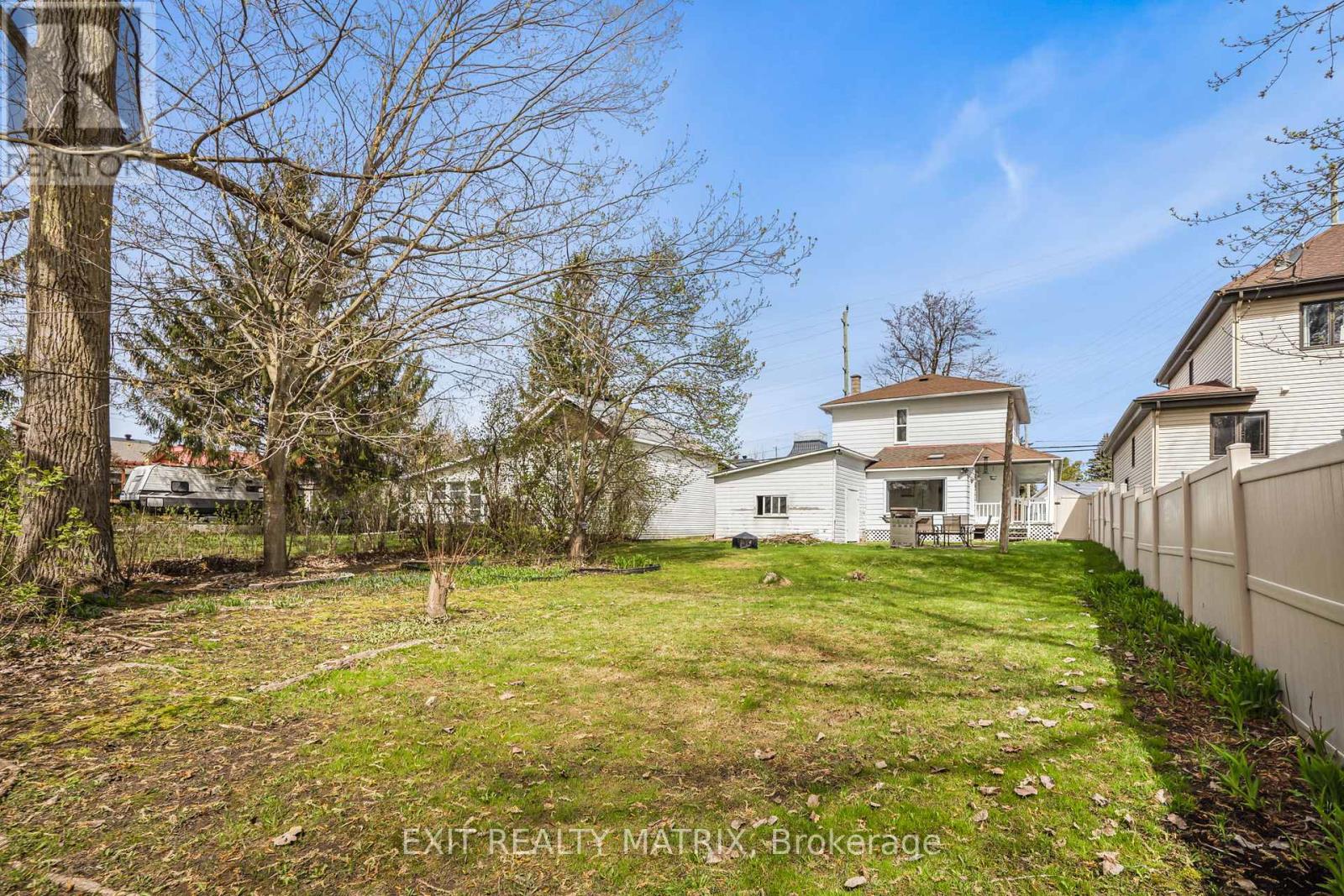3 Bedroom
2 Bathroom
1,100 - 1,500 ft2
Central Air Conditioning
Forced Air
$425,000
Welcome to this delightful home nestled in the heart of Casselman! Perfectly situated in a warm, family-oriented neighborhood and close to all amenities, this home offers comfort, convenience, and character. Step onto the lovely front porch and enter into a spacious main level featuring beautiful hardwood floors throughout. The cozy living room invites you to relax, perfect for cozy evenings, while the bright kitchen includes a functional eating area ideal for family meals. A versatile exercise room with a large window offers natural light and flexibility for your lifestyle needs. The main floor also includes a convenient laundry area and a partial bathroom. Upstairs, you'll find three comfortable bedrooms and a full bathroom, perfect for growing families or guests. Step into the spacious backyard, complete with a storage shed and partial fencing perfect for hosting gatherings or designing your own private outdoor oasis. This is a wonderful opportunity to own a home in this inviting neighborhood! (id:53899)
Property Details
|
MLS® Number
|
X12131282 |
|
Property Type
|
Single Family |
|
Community Name
|
604 - Casselman |
|
Features
|
Carpet Free |
|
Parking Space Total
|
3 |
|
Structure
|
Shed |
Building
|
Bathroom Total
|
2 |
|
Bedrooms Above Ground
|
3 |
|
Bedrooms Total
|
3 |
|
Age
|
100+ Years |
|
Appliances
|
Dishwasher, Dryer, Water Heater, Stove, Washer, Refrigerator |
|
Basement Development
|
Unfinished |
|
Basement Type
|
Crawl Space (unfinished) |
|
Construction Style Attachment
|
Detached |
|
Cooling Type
|
Central Air Conditioning |
|
Exterior Finish
|
Aluminum Siding |
|
Foundation Type
|
Stone |
|
Half Bath Total
|
1 |
|
Heating Fuel
|
Natural Gas |
|
Heating Type
|
Forced Air |
|
Stories Total
|
2 |
|
Size Interior
|
1,100 - 1,500 Ft2 |
|
Type
|
House |
|
Utility Water
|
Municipal Water |
Parking
Land
|
Acreage
|
No |
|
Sewer
|
Sanitary Sewer |
|
Size Depth
|
149 Ft ,3 In |
|
Size Frontage
|
50 Ft ,9 In |
|
Size Irregular
|
50.8 X 149.3 Ft |
|
Size Total Text
|
50.8 X 149.3 Ft|under 1/2 Acre |
|
Zoning Description
|
R1 |
Rooms
| Level |
Type |
Length |
Width |
Dimensions |
|
Main Level |
Living Room |
6.87 m |
3.18 m |
6.87 m x 3.18 m |
|
Main Level |
Kitchen |
4.58 m |
4.48 m |
4.58 m x 4.48 m |
|
Main Level |
Laundry Room |
2.31 m |
2.28 m |
2.31 m x 2.28 m |
|
Main Level |
Exercise Room |
3.59 m |
3.14 m |
3.59 m x 3.14 m |
|
Upper Level |
Primary Bedroom |
4.26 m |
3.18 m |
4.26 m x 3.18 m |
|
Upper Level |
Bedroom |
3.18 m |
2.51 m |
3.18 m x 2.51 m |
|
Upper Level |
Bedroom |
3.25 m |
2.58 m |
3.25 m x 2.58 m |
https://www.realtor.ca/real-estate/28275194/697-st-isidore-road-casselman-604-casselman






























