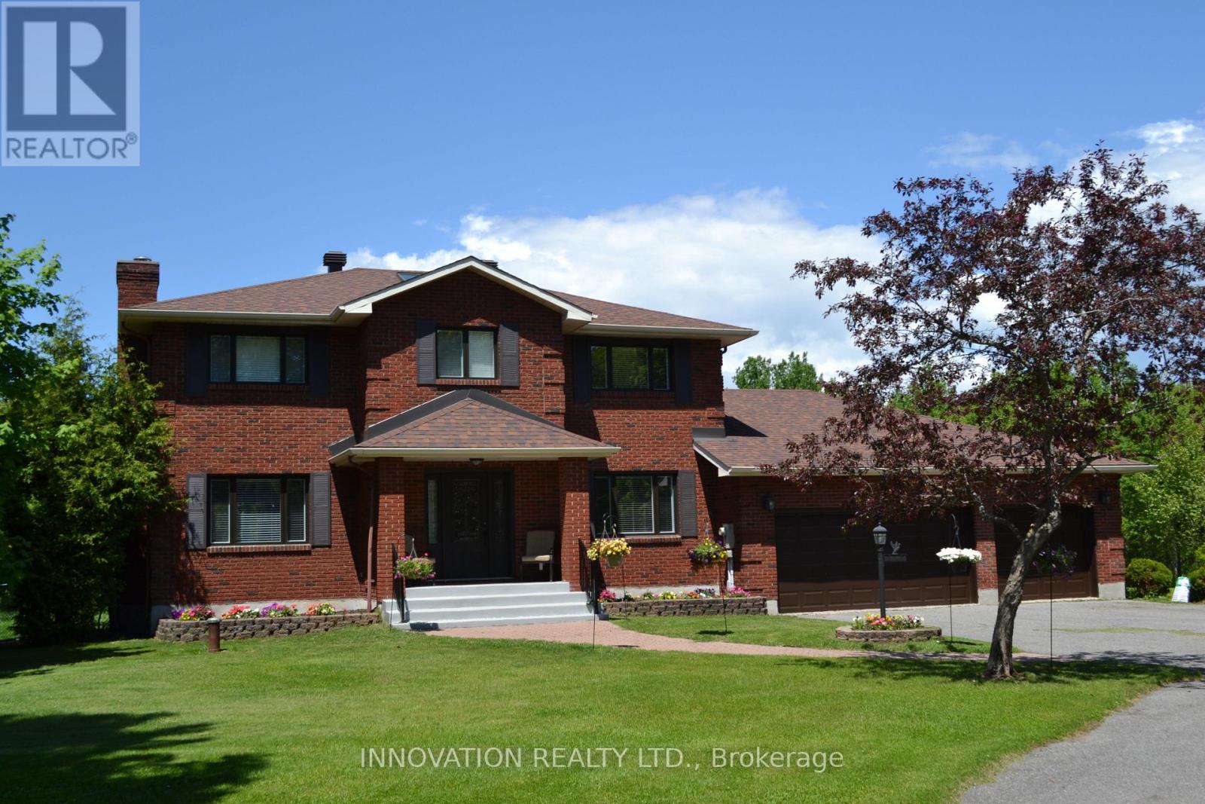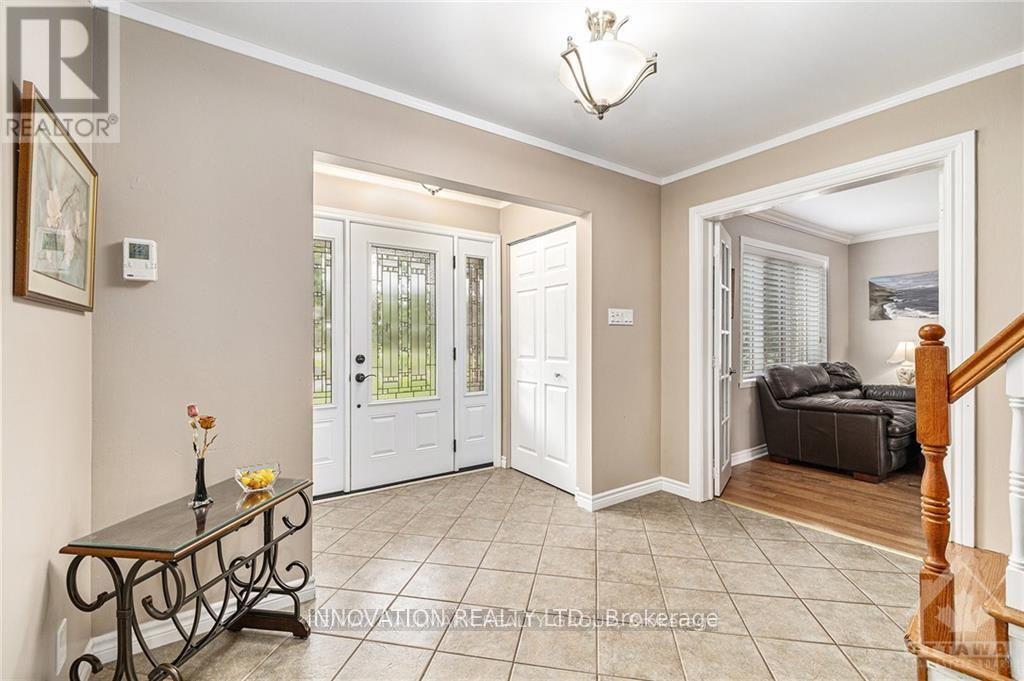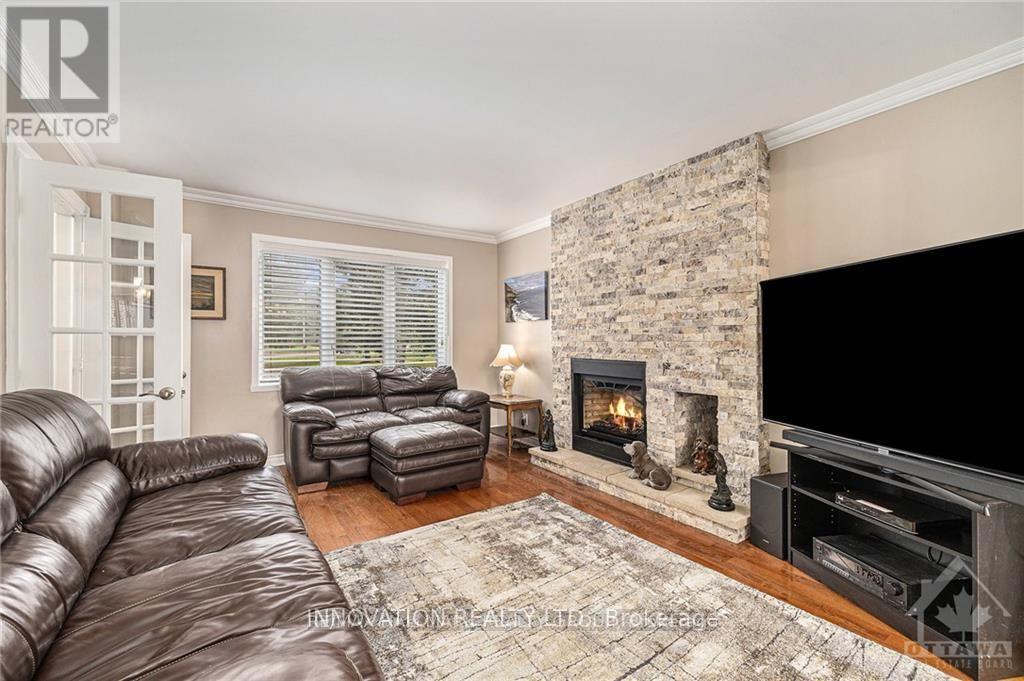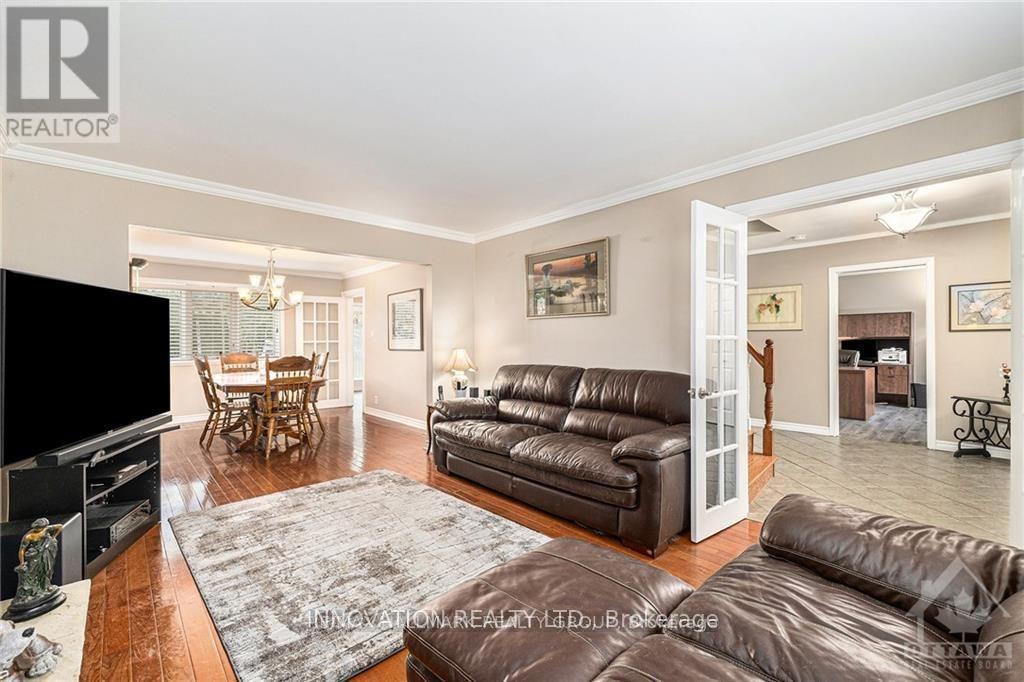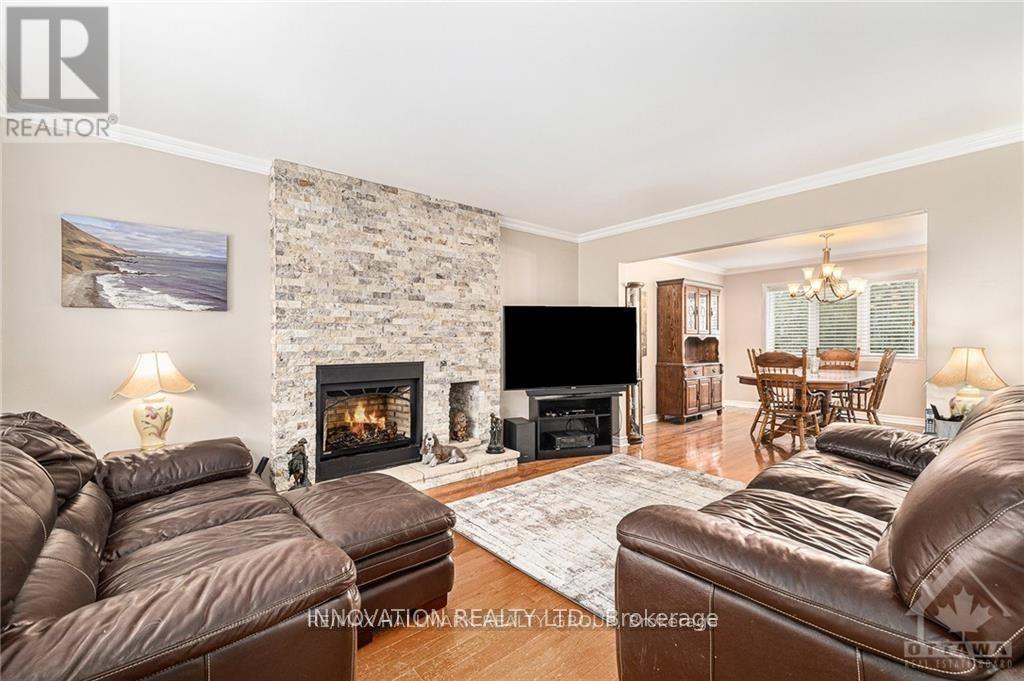4 Bedroom
3 Bathroom
2,500 - 3,000 ft2
Fireplace
Central Air Conditioning, Air Exchanger
Forced Air
Acreage
$1,248,800
WELCOME TO 7 GRIERSON LANE, A 4 BEDROOM, 3 CAR GARAGE, BRICK HOME. LOCATED IN RURAL KANATA ONLY A FIVE MINUTE DRIVE TO KANATA SHOPPING, RECREATION CENTER AND THE KANATA NORTH BUSINESS PARK. WITH OVER 2 ACRES OF OPEN SPACES AND TREES ONE CAN ENJOY THE BEAUTIFUL NATURAL SURROUNDINGS IN PEACE AND QUIET. THE HOME FEATURES NEW VERDUN PVC TOP QUALITY WINDOWS INSTALLED IN 2025 WITH A FULL 25 YEAR WARRANTY, A GENERAC 24kw FULL HOME GENERATOR with 200A AUTOMATIC TRANSFER SWITCH INSTALLED IN 2024, KITCHEN COMPLETELY REMODELED IN 2024 WITH HIGH END CABINETRY AND QUARTZ COUNTERTOPS, BUILT IN OVEN, MICROWAVE, FRIDGE , AND LARGE PANTRY. NEW SEPTIC SYSTEM IN NOVEMBER 2020, NEW ROOF IN 2016 WITH OWENS CORNING DURATION LTD LIFETIME SHINGLES WITH TRANSFERABLE WARRANTY. THERE IS A MAIN FLOOR DEN , 3 SEASON SUNROOM , AND HARDWOOD FLOORING THROUGHOUT MOST OF THE HOME , NEW TILE AND PREMIUM VINYL PLANK FLOORING WITH HIGH TRAFFIC DURABILITY. FENCED IN DOG PEN. (id:53899)
Property Details
|
MLS® Number
|
X12303895 |
|
Property Type
|
Single Family |
|
Neigbourhood
|
Kanata |
|
Community Name
|
9005 - Kanata - Kanata (North West) |
|
Features
|
Sump Pump |
|
Parking Space Total
|
11 |
|
Structure
|
Deck, Shed |
Building
|
Bathroom Total
|
3 |
|
Bedrooms Above Ground
|
4 |
|
Bedrooms Total
|
4 |
|
Age
|
31 To 50 Years |
|
Amenities
|
Fireplace(s) |
|
Appliances
|
Oven - Built-in, Garage Door Opener Remote(s), Water Heater - Tankless, Water Softener, Blinds, Dishwasher, Dryer, Garage Door Opener, Microwave, Oven, Stove, Washer, Refrigerator |
|
Basement Development
|
Finished |
|
Basement Type
|
N/a (finished) |
|
Construction Style Attachment
|
Detached |
|
Cooling Type
|
Central Air Conditioning, Air Exchanger |
|
Exterior Finish
|
Brick |
|
Fireplace Present
|
Yes |
|
Fireplace Total
|
1 |
|
Foundation Type
|
Concrete, Poured Concrete |
|
Half Bath Total
|
1 |
|
Heating Fuel
|
Natural Gas |
|
Heating Type
|
Forced Air |
|
Stories Total
|
2 |
|
Size Interior
|
2,500 - 3,000 Ft2 |
|
Type
|
House |
|
Utility Power
|
Generator |
|
Utility Water
|
Drilled Well |
Parking
Land
|
Acreage
|
Yes |
|
Fence Type
|
Fenced Yard |
|
Sewer
|
Septic System |
|
Size Depth
|
415 Ft ,3 In |
|
Size Frontage
|
313 Ft |
|
Size Irregular
|
313 X 415.3 Ft |
|
Size Total Text
|
313 X 415.3 Ft|2 - 4.99 Acres |
|
Zoning Description
|
Rr3 |
Rooms
| Level |
Type |
Length |
Width |
Dimensions |
|
Second Level |
Bedroom 2 |
3.35 m |
3.16 m |
3.35 m x 3.16 m |
|
Second Level |
Bedroom 3 |
4.08 m |
3.87 m |
4.08 m x 3.87 m |
|
Second Level |
Bedroom 4 |
4.08 m |
3.84 m |
4.08 m x 3.84 m |
|
Second Level |
Primary Bedroom |
3.39 m |
6.52 m |
3.39 m x 6.52 m |
|
Basement |
Games Room |
7.74 m |
10.85 m |
7.74 m x 10.85 m |
|
Basement |
Workshop |
8.22 m |
8.84 m |
8.22 m x 8.84 m |
|
Ground Level |
Dining Room |
3.38 m |
4.18 m |
3.38 m x 4.18 m |
|
Ground Level |
Living Room |
3.38 m |
4.6 m |
3.38 m x 4.6 m |
|
Ground Level |
Eating Area |
3.96 m |
3.2 m |
3.96 m x 3.2 m |
|
Ground Level |
Kitchen |
4.2 m |
3.2 m |
4.2 m x 3.2 m |
|
Ground Level |
Family Room |
3.35 m |
5.21 m |
3.35 m x 5.21 m |
|
Ground Level |
Office |
4.08 m |
3.32 m |
4.08 m x 3.32 m |
|
Ground Level |
Sunroom |
5.15 m |
3.51 m |
5.15 m x 3.51 m |
|
Ground Level |
Laundry Room |
2.32 m |
2.34 m |
2.32 m x 2.34 m |
|
Ground Level |
Foyer |
3.5 m |
4.51 m |
3.5 m x 4.51 m |
|
Ground Level |
Bathroom |
2.32 m |
2.34 m |
2.32 m x 2.34 m |
Utilities
|
Cable
|
Installed |
|
Electricity
|
Installed |
|
Wireless
|
Available |
|
Natural Gas Available
|
Available |
https://www.realtor.ca/real-estate/28646229/7-grierson-lane-ottawa-9005-kanata-kanata-north-west
