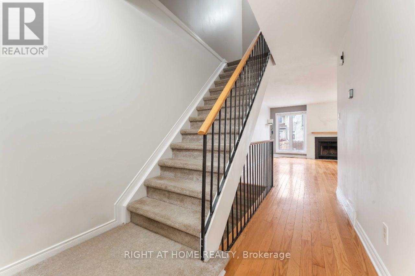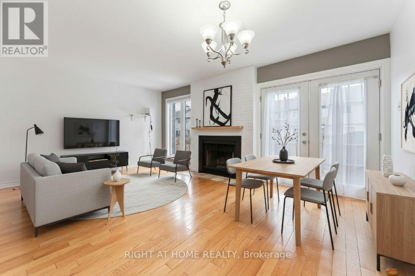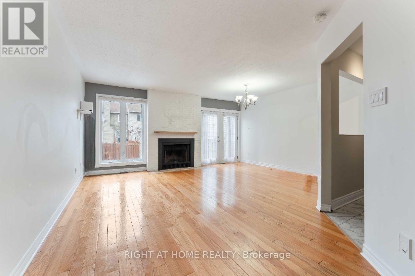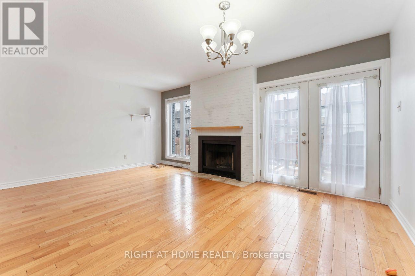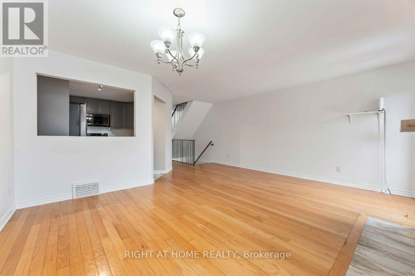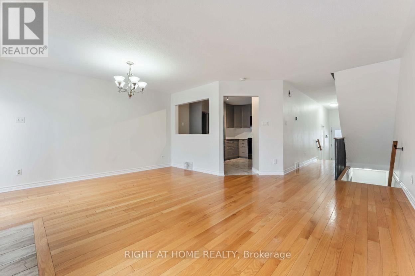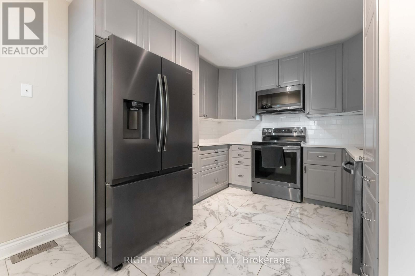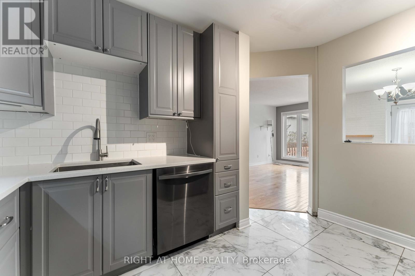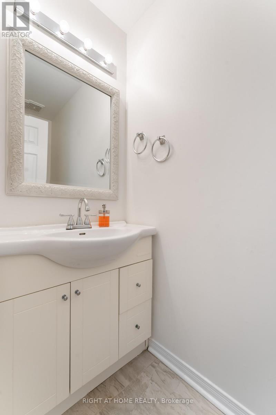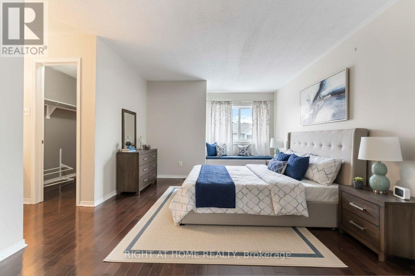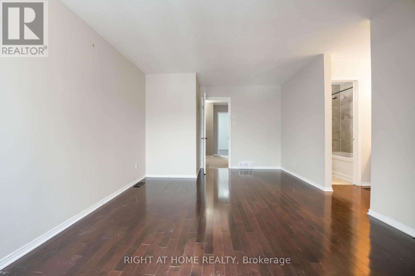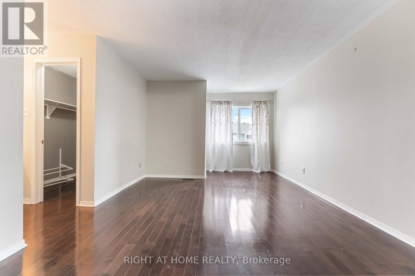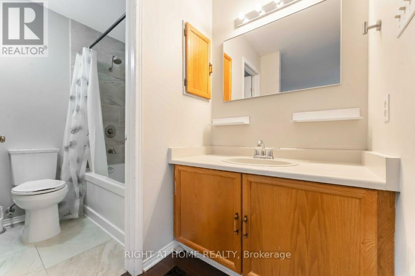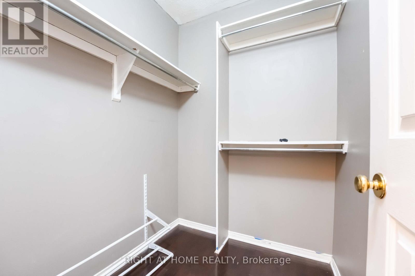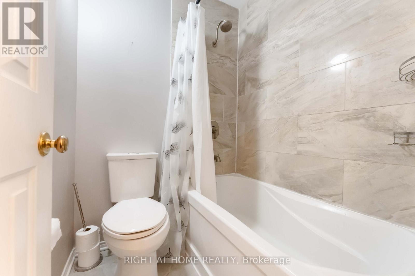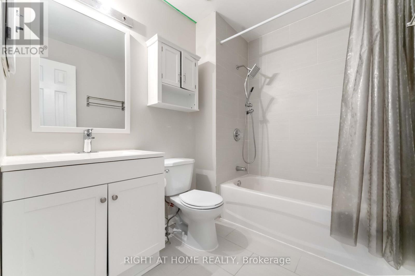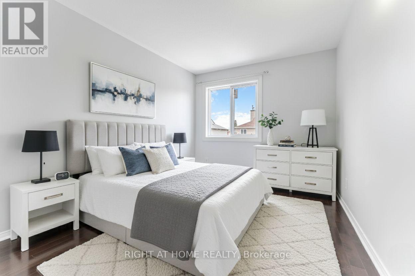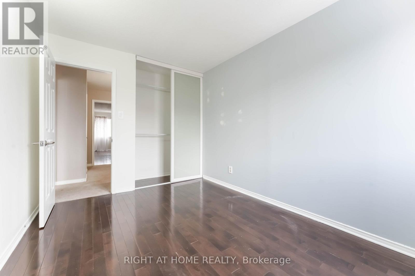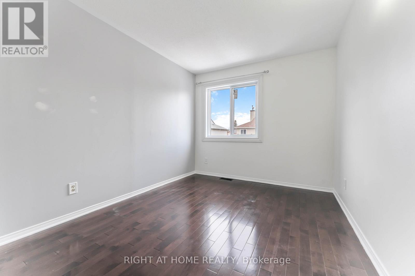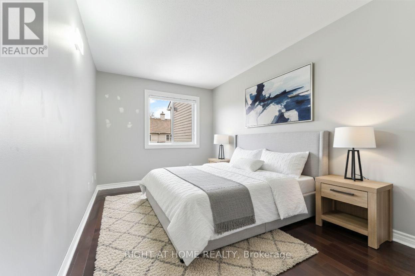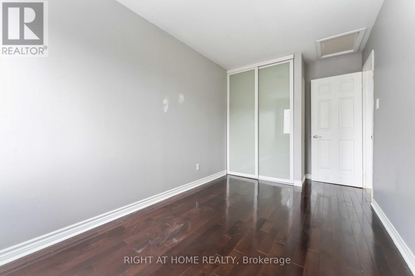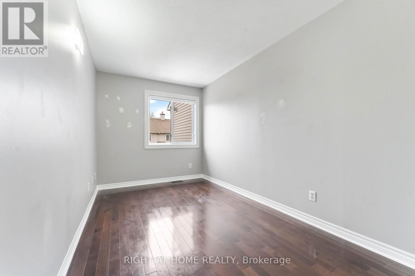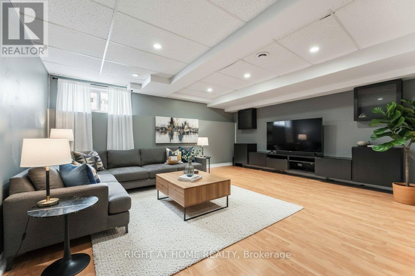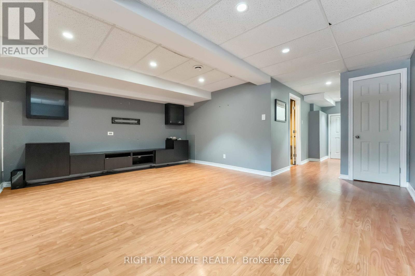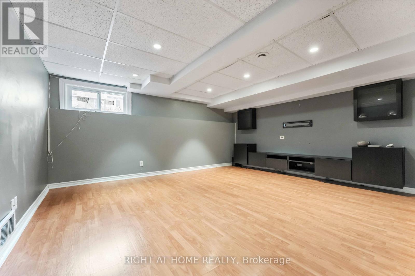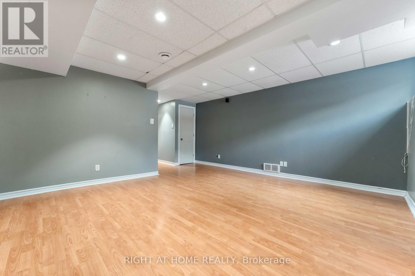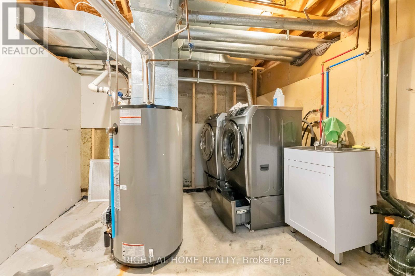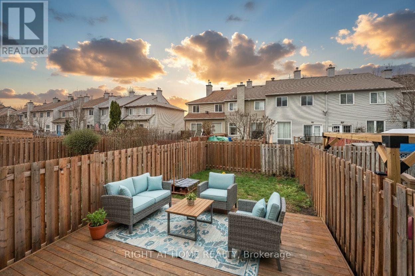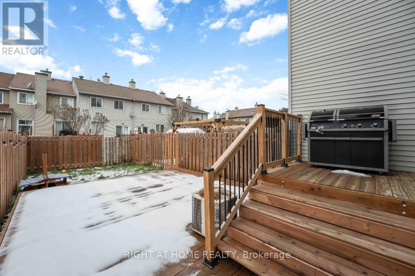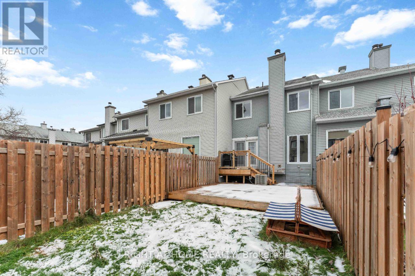3 Bedroom
3 Bathroom
1,100 - 1,500 ft2
Fireplace
Central Air Conditioning
Forced Air
$567,900
Beautiful and inviting 3-bed / 3 bath freehold townhome on a quiet, family-friendly street, complete with a charming front porch and fully fenced backyard. The main floor offers warm hardwood floors, a renovated, modern eat-in kitchen with stainless steel appliances, quartz countertops, and abundant cabinetry. The bright living room features a cozy wood-burning fireplace, while the dining room provides easy access to the backyard through large patio doors-perfect for indoor-outdoor living. Upstairs, you'll find three generous bedrooms, including a spacious primary with a beautifully renovated en-suite, plus an updated full bath. The fully finished basement adds valuable living space with sleek laminate floors, pot lights, a laundry area, and ample storage. Situated just minutes from parks, shopping, public transit, great restaurants, recreation facilities, and a movie theatre, this home offers the perfect balance of comfort and convenience. Move in and enjoy a lifestyle where everything you need is right at your doorstep-this is the one you'll be excited to come home to. (Some of the photos are virtually staged) (id:53899)
Property Details
|
MLS® Number
|
X12582422 |
|
Property Type
|
Single Family |
|
Neigbourhood
|
Barrhaven West |
|
Community Name
|
7704 - Barrhaven - Heritage Park |
|
Equipment Type
|
Water Heater |
|
Parking Space Total
|
3 |
|
Rental Equipment Type
|
Water Heater |
Building
|
Bathroom Total
|
3 |
|
Bedrooms Above Ground
|
3 |
|
Bedrooms Total
|
3 |
|
Amenities
|
Fireplace(s) |
|
Appliances
|
Garage Door Opener Remote(s), Blinds, Dishwasher, Dryer, Microwave, Hood Fan, Stove, Washer, Refrigerator |
|
Basement Development
|
Finished |
|
Basement Type
|
Full (finished) |
|
Construction Style Attachment
|
Attached |
|
Cooling Type
|
Central Air Conditioning |
|
Exterior Finish
|
Brick, Vinyl Siding |
|
Fireplace Present
|
Yes |
|
Fireplace Total
|
1 |
|
Foundation Type
|
Poured Concrete |
|
Half Bath Total
|
1 |
|
Heating Fuel
|
Natural Gas |
|
Heating Type
|
Forced Air |
|
Stories Total
|
2 |
|
Size Interior
|
1,100 - 1,500 Ft2 |
|
Type
|
Row / Townhouse |
|
Utility Water
|
Municipal Water |
Parking
Land
|
Acreage
|
No |
|
Sewer
|
Sanitary Sewer |
|
Size Depth
|
113 Ft ,2 In |
|
Size Frontage
|
18 Ft |
|
Size Irregular
|
18 X 113.2 Ft |
|
Size Total Text
|
18 X 113.2 Ft |
Rooms
| Level |
Type |
Length |
Width |
Dimensions |
|
Second Level |
Primary Bedroom |
5.79 m |
5.23 m |
5.79 m x 5.23 m |
|
Second Level |
Bedroom 2 |
3.98 m |
2.48 m |
3.98 m x 2.48 m |
|
Second Level |
Bedroom 3 |
3.47 m |
2.71 m |
3.47 m x 2.71 m |
|
Lower Level |
Family Room |
5.02 m |
4.97 m |
5.02 m x 4.97 m |
|
Main Level |
Dining Room |
3.68 m |
1.85 m |
3.68 m x 1.85 m |
|
Main Level |
Living Room |
4.41 m |
3.27 m |
4.41 m x 3.27 m |
|
Main Level |
Kitchen |
3.71 m |
2.76 m |
3.71 m x 2.76 m |
https://www.realtor.ca/real-estate/29142907/70-halley-street-ottawa-7704-barrhaven-heritage-park

