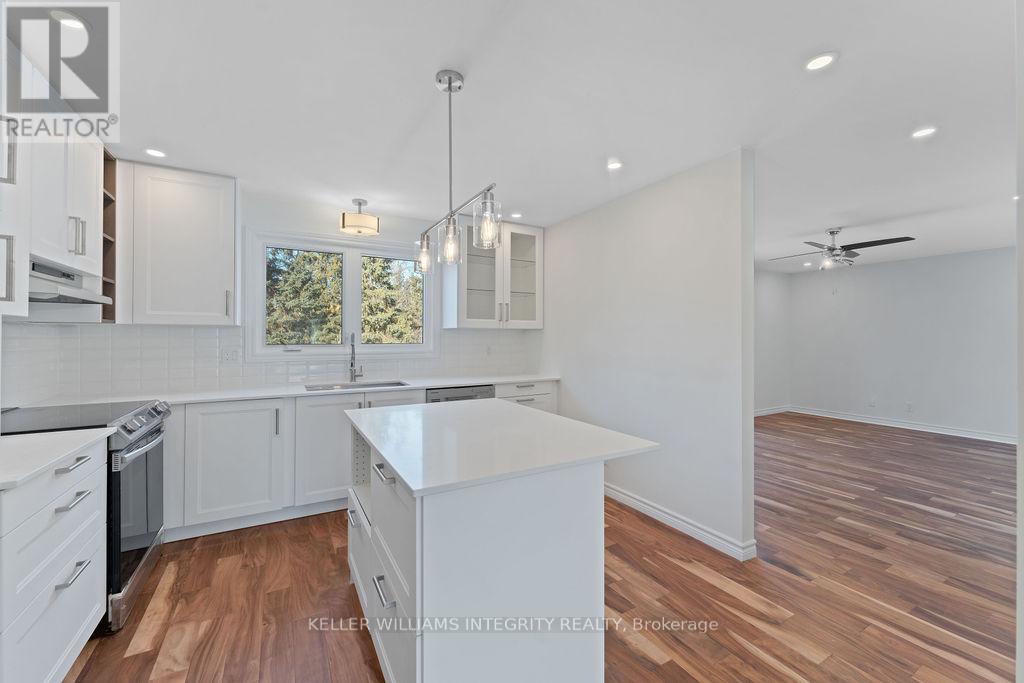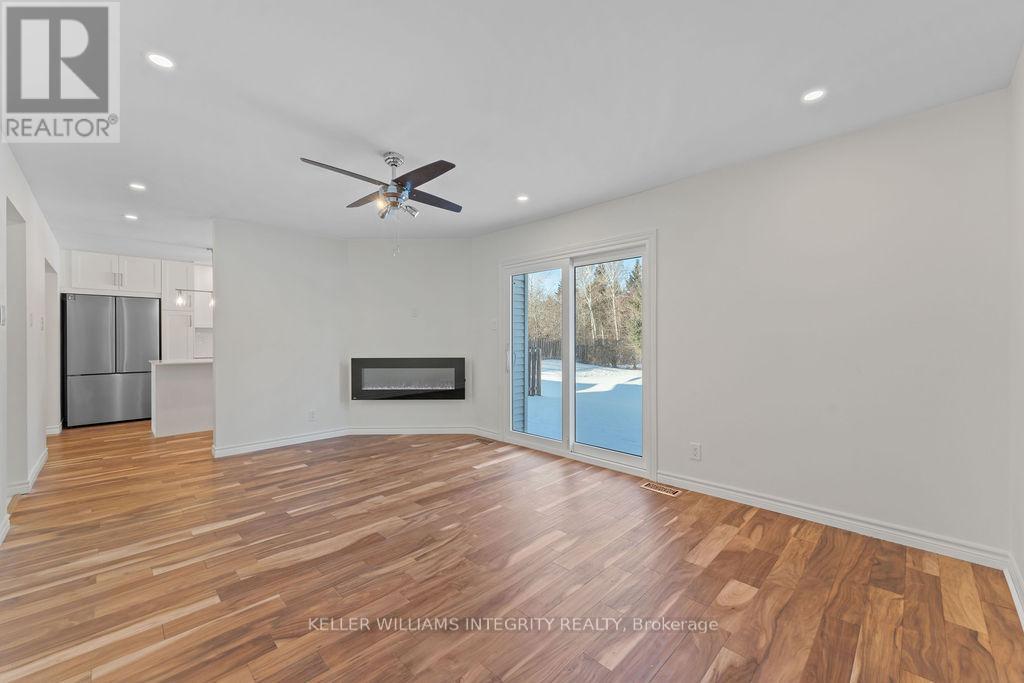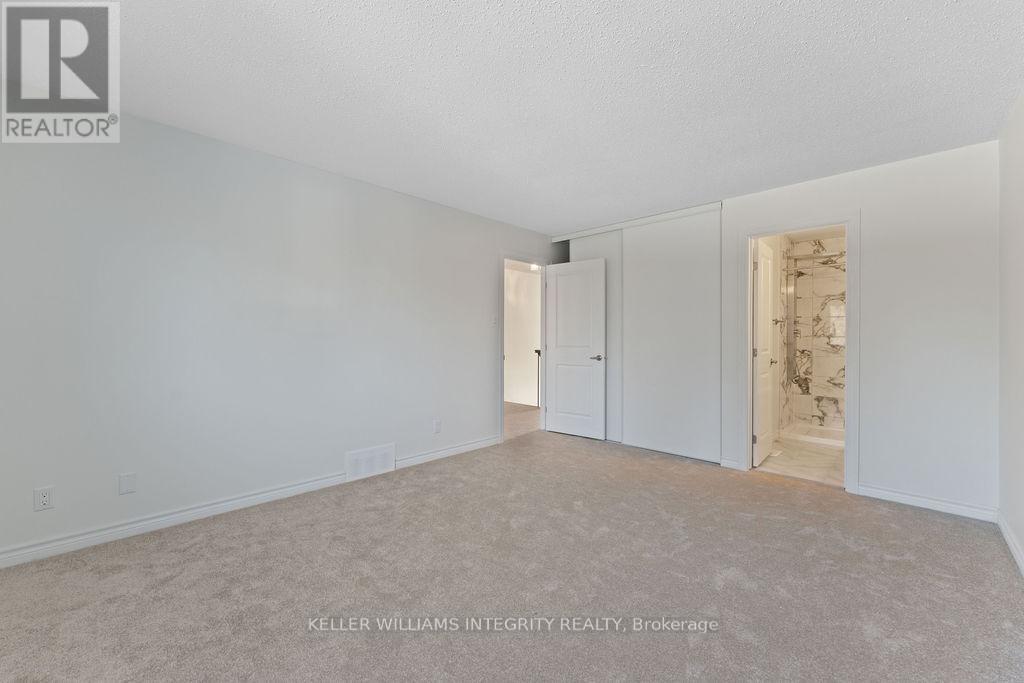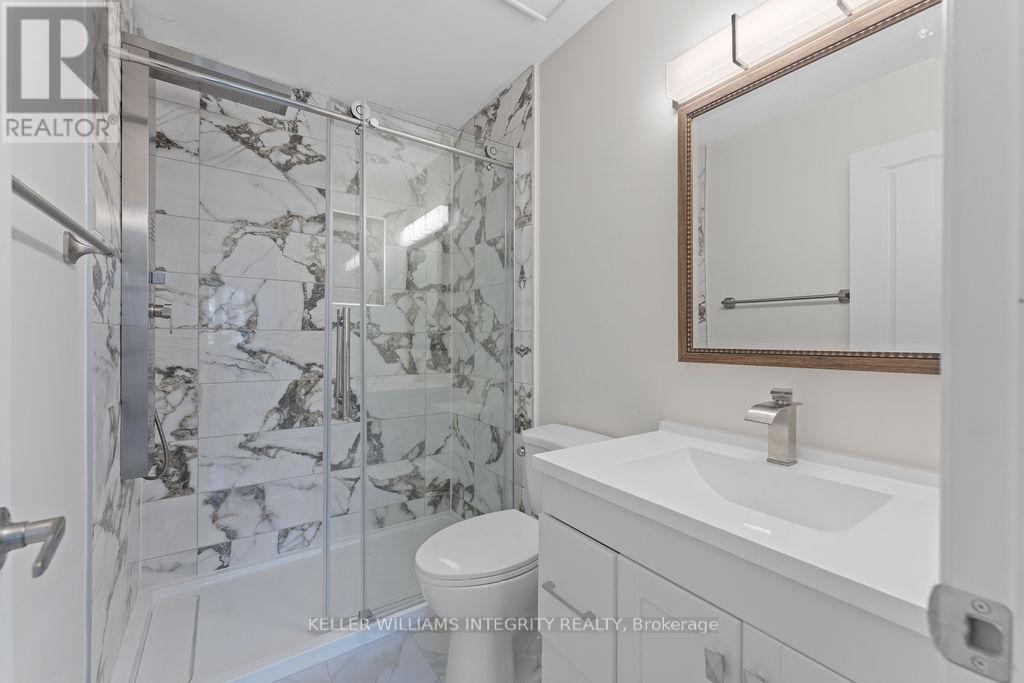5 Bedroom
3 Bathroom
Fireplace
Central Air Conditioning
Forced Air
$824,900
Flooring: Tile, Spacious 4-bedroom, fully updated home in a desirable family-friendly neighborhood with no rear neighbors. A short distance to Algonquin College, parks, trails, shopping, and transit. The main floor features an open foyer, formal living/dining room with engineered hardwood, and a modern kitchen with quartz counters, SS appliances, and glass barn doors leading to dining area. Relax by the electric fireplace in the family room with patio access to a private backyard that is expansive and private. Main-floor laundry is conveniently located next to a trendy graffiti-inspired powder room. The 2nd floor offers 4 very generously sized bedrooms, including a primary suite with a newly renovated walk-in shower. Fully finished basement with rec room and two additional rooms. Recent upgrades: windows, furnace, AC, kitchen, floors, lighting, and bathrooms—no popcorn ceilings on the main floor and more in 2023! Almost like a new a new home with nothing left to do but move in! Book your showing today, Flooring: Hardwood, Flooring: Carpet Wall To Wall (id:53899)
Property Details
|
MLS® Number
|
X9768504 |
|
Property Type
|
Single Family |
|
Neigbourhood
|
Tanglewood |
|
Community Name
|
7501 - Tanglewood |
|
Amenities Near By
|
Public Transit, Park |
|
Parking Space Total
|
3 |
Building
|
Bathroom Total
|
3 |
|
Bedrooms Above Ground
|
4 |
|
Bedrooms Below Ground
|
1 |
|
Bedrooms Total
|
5 |
|
Amenities
|
Fireplace(s) |
|
Appliances
|
Dishwasher, Hood Fan, Refrigerator, Stove |
|
Basement Development
|
Partially Finished |
|
Basement Type
|
Full (partially Finished) |
|
Construction Style Attachment
|
Detached |
|
Cooling Type
|
Central Air Conditioning |
|
Exterior Finish
|
Brick |
|
Fireplace Present
|
Yes |
|
Fireplace Total
|
1 |
|
Foundation Type
|
Concrete |
|
Heating Fuel
|
Natural Gas |
|
Heating Type
|
Forced Air |
|
Stories Total
|
2 |
|
Type
|
House |
|
Utility Water
|
Municipal Water |
Parking
|
Attached Garage
|
|
|
Inside Entry
|
|
Land
|
Acreage
|
No |
|
Land Amenities
|
Public Transit, Park |
|
Sewer
|
Sanitary Sewer |
|
Size Depth
|
100 Ft |
|
Size Frontage
|
35 Ft |
|
Size Irregular
|
35 X 100 Ft ; 0 |
|
Size Total Text
|
35 X 100 Ft ; 0 |
|
Zoning Description
|
Residential |
Rooms
| Level |
Type |
Length |
Width |
Dimensions |
|
Second Level |
Bedroom |
3.68 m |
3.35 m |
3.68 m x 3.35 m |
|
Second Level |
Bedroom |
3.5 m |
3.09 m |
3.5 m x 3.09 m |
|
Second Level |
Primary Bedroom |
4.57 m |
3.6 m |
4.57 m x 3.6 m |
|
Second Level |
Bathroom |
2.33 m |
1.49 m |
2.33 m x 1.49 m |
|
Lower Level |
Recreational, Games Room |
6.4 m |
5.43 m |
6.4 m x 5.43 m |
|
Main Level |
Living Room |
4.5 m |
3.6 m |
4.5 m x 3.6 m |
|
Main Level |
Dining Room |
3.78 m |
3.6 m |
3.78 m x 3.6 m |
|
Main Level |
Kitchen |
3.73 m |
3.63 m |
3.73 m x 3.63 m |
|
Main Level |
Family Room |
5.2 m |
3.63 m |
5.2 m x 3.63 m |
|
Main Level |
Bathroom |
1.93 m |
0.91 m |
1.93 m x 0.91 m |
|
Main Level |
Laundry Room |
2.71 m |
2.03 m |
2.71 m x 2.03 m |
|
Main Level |
Foyer |
2.97 m |
2.05 m |
2.97 m x 2.05 m |
https://www.realtor.ca/real-estate/27589515/70-nestow-drive-ottawa-7501-tanglewood








































