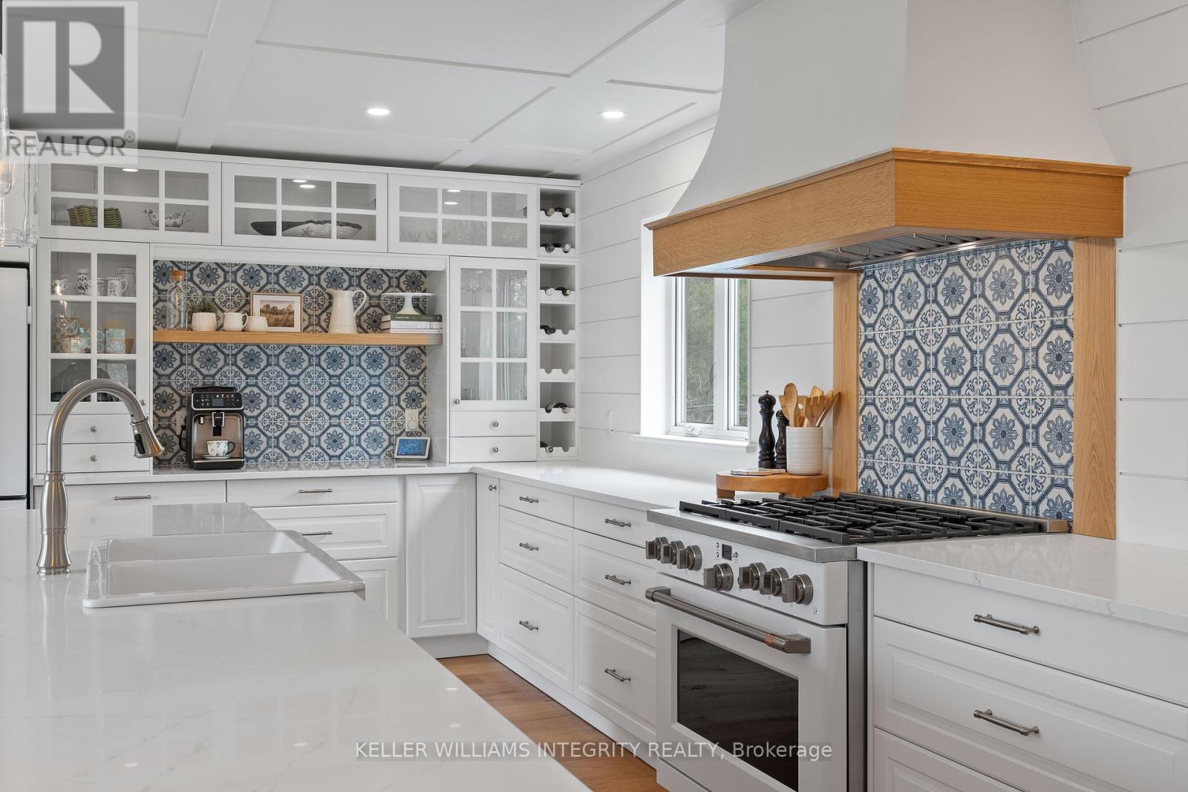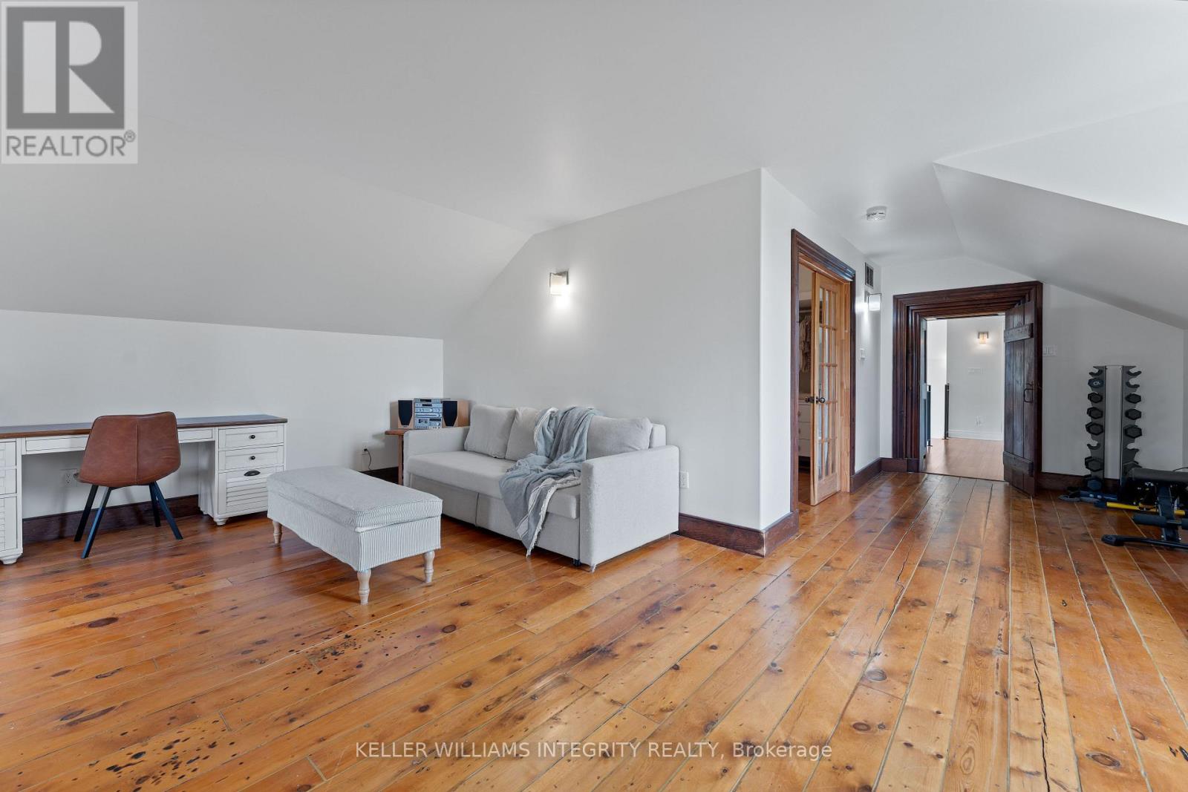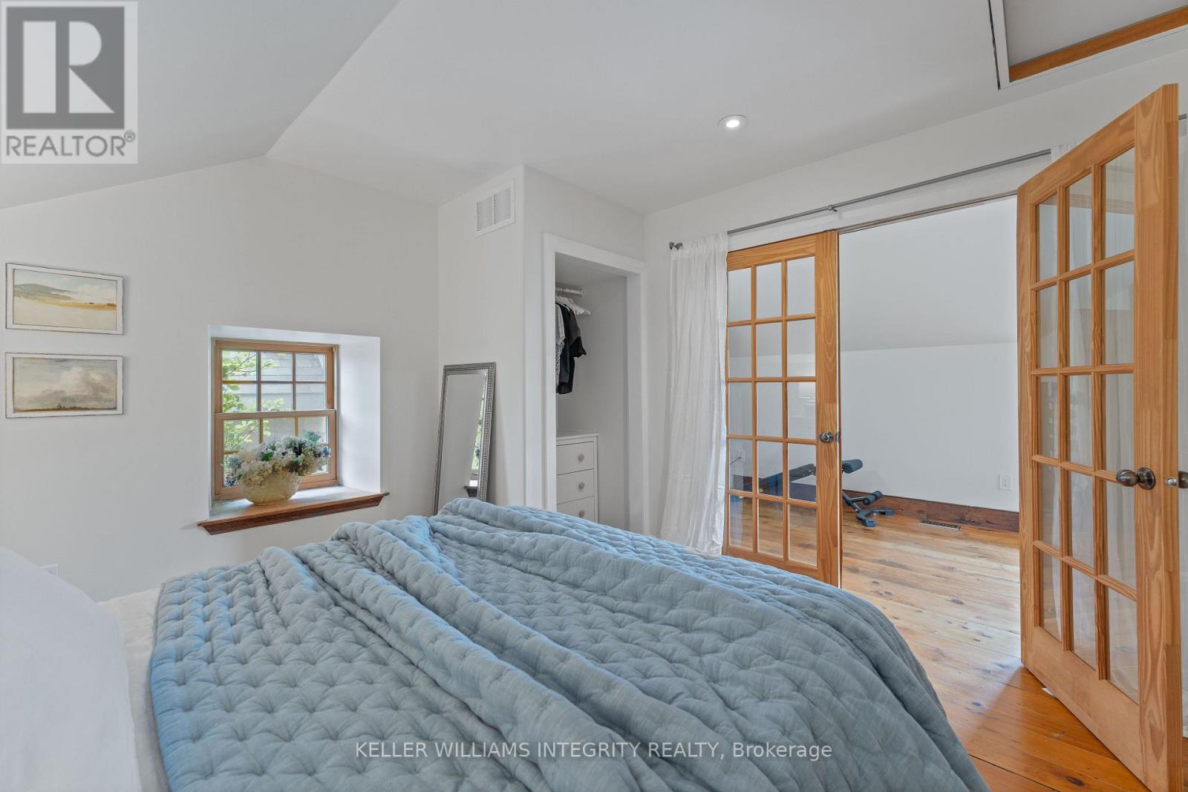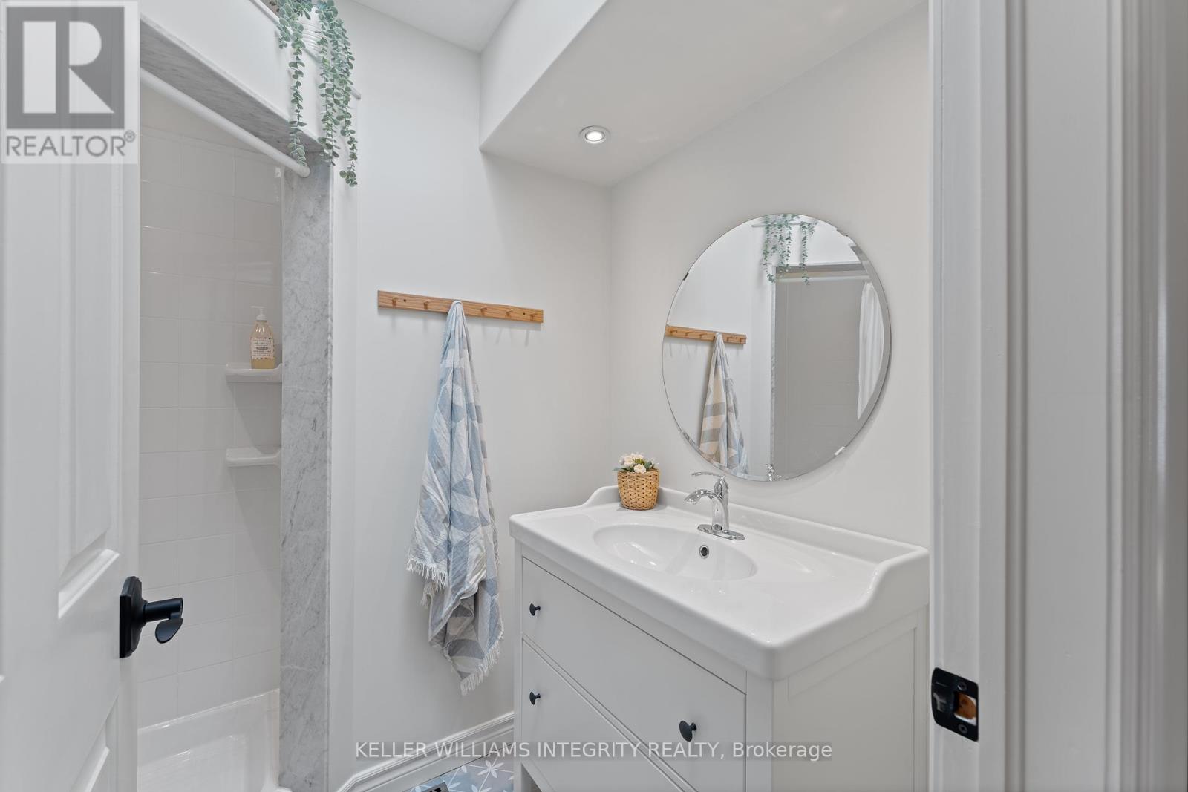4 Bedroom
4 Bathroom
3,000 - 3,500 ft2
Fireplace
Central Air Conditioning
Forced Air
Acreage
Landscaped
$1,299,000
4 Bedroom, 4 Bathroom 4 Car Garage. This breathtaking estate offers a rare blend of historic character and fully modernized elegance. Landscaped grounds with a blend of mature trees, open lawns, and curated gardens. Multi-use outbuilding with 100amp service. Walk-out from the garage to the two horse stalls and a paddock ideal for equestrian enthusiasts or hobby farmers. Closed in sunroom overlooking the former vineyard, evoking old-world charm. Extensively upgraded chefs kitchen is a showpiece, offering an exceptional space for both everyday living & grand-scale entertaining. 12-foot quartz island/countertops, custom cabinetry with meticulous attention to detail, providing abundant storage and a seamless, built-in aesthetic. Integrated lighting, coffered ceilings, wide plank oak floors and soft-close features elevate both form and function. Top-of-the-line brand new appliances including Cafe smart dual fuel range & 4-Door French-Door Refrigerator. The historic aesthetic is celebrated through original architectural details of the family room/dining room from rich wood trims to period-inspired mouldings all thoughtfully preserved to honour the home's roots. The primary suite offers panoramic views of the estate, Double-sided walk in closet with customizations and freshly updated full ensuite. Three further spacious bedrooms, one of which offers it's own ensuite -Perfect for guests/family stay overs/multigenerational living. Outside speaks for itself with 11.5 acres of land with breathtaking views at every corner! (id:53899)
Property Details
|
MLS® Number
|
X12165404 |
|
Property Type
|
Single Family |
|
Community Name
|
805 - Merrickville/Wolford Twp |
|
Amenities Near By
|
Schools |
|
Community Features
|
School Bus, Community Centre |
|
Features
|
Wooded Area, Irregular Lot Size, Carpet Free, Country Residential, Guest Suite |
|
Parking Space Total
|
14 |
|
Structure
|
Deck, Porch, Barn, Outbuilding, Paddocks/corralls, Workshop |
Building
|
Bathroom Total
|
4 |
|
Bedrooms Above Ground
|
3 |
|
Bedrooms Below Ground
|
1 |
|
Bedrooms Total
|
4 |
|
Amenities
|
Fireplace(s) |
|
Appliances
|
Water Treatment, Water Softener, Water Heater, Dishwasher, Dryer, Stove, Washer, Refrigerator |
|
Basement Development
|
Finished |
|
Basement Type
|
Full (finished) |
|
Cooling Type
|
Central Air Conditioning |
|
Exterior Finish
|
Wood, Stone |
|
Fireplace Present
|
Yes |
|
Fireplace Total
|
2 |
|
Foundation Type
|
Concrete, Stone |
|
Half Bath Total
|
1 |
|
Heating Type
|
Forced Air |
|
Stories Total
|
2 |
|
Size Interior
|
3,000 - 3,500 Ft2 |
|
Type
|
House |
Parking
Land
|
Acreage
|
Yes |
|
Land Amenities
|
Schools |
|
Landscape Features
|
Landscaped |
|
Sewer
|
Septic System |
|
Size Depth
|
460 Ft |
|
Size Frontage
|
1182 Ft |
|
Size Irregular
|
1182 X 460 Ft |
|
Size Total Text
|
1182 X 460 Ft|10 - 24.99 Acres |
Rooms
| Level |
Type |
Length |
Width |
Dimensions |
|
Second Level |
Bedroom 3 |
6.096 m |
4.14 m |
6.096 m x 4.14 m |
|
Second Level |
Bathroom |
2.13 m |
1.43 m |
2.13 m x 1.43 m |
|
Second Level |
Primary Bedroom |
5.51 m |
5.09 m |
5.51 m x 5.09 m |
|
Second Level |
Bathroom |
2.13 m |
1.85 m |
2.13 m x 1.85 m |
|
Second Level |
Other |
2.04 m |
2.4 m |
2.04 m x 2.4 m |
|
Second Level |
Bedroom 2 |
3.35 m |
3.53 m |
3.35 m x 3.53 m |
|
Lower Level |
Laundry Room |
5.15 m |
3.16 m |
5.15 m x 3.16 m |
|
Lower Level |
Bedroom |
3 m |
4.9 m |
3 m x 4.9 m |
|
Lower Level |
Bathroom |
2.52 m |
2.4 m |
2.52 m x 2.4 m |
|
Main Level |
Foyer |
4.24 m |
2.43 m |
4.24 m x 2.43 m |
|
Main Level |
Living Room |
7.74 m |
5.91 m |
7.74 m x 5.91 m |
|
Main Level |
Kitchen |
7.13 m |
5.22 m |
7.13 m x 5.22 m |
|
Main Level |
Sunroom |
2.77 m |
5.54 m |
2.77 m x 5.54 m |
|
Main Level |
Bathroom |
1.95 m |
1.86 m |
1.95 m x 1.86 m |
|
Main Level |
Mud Room |
2.1 m |
1.61 m |
2.1 m x 1.61 m |
Utilities
https://www.realtor.ca/real-estate/28349602/710-corktown-road-merrickville-wolford-805-merrickvillewolford-twp







































