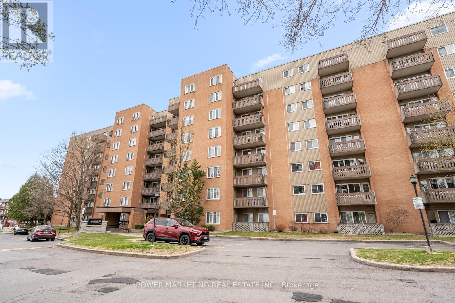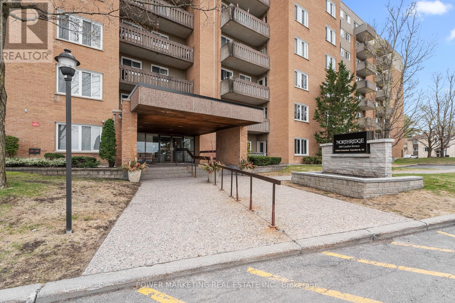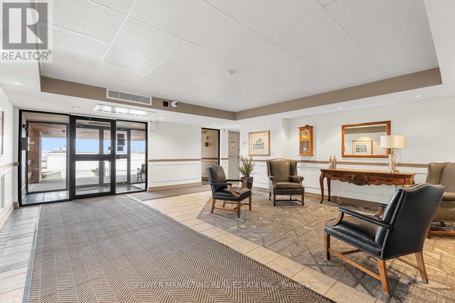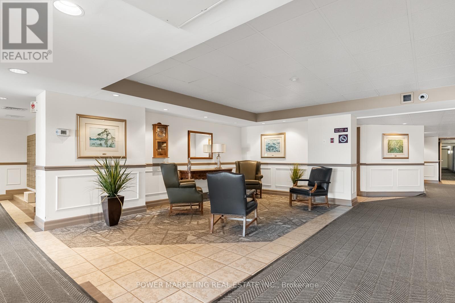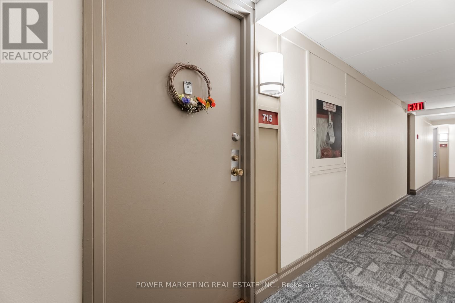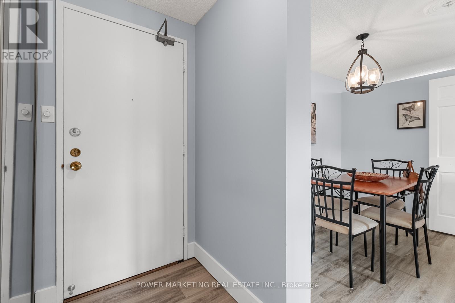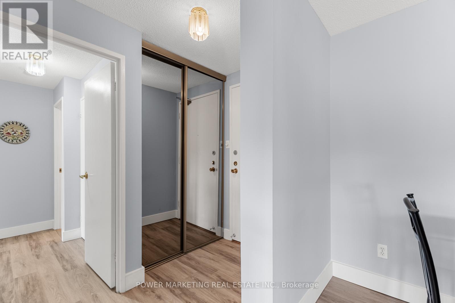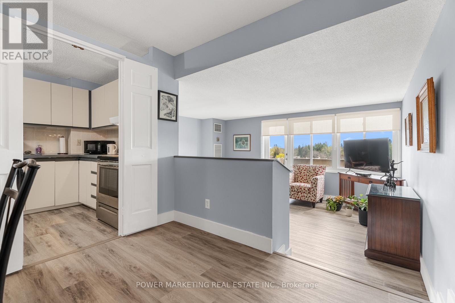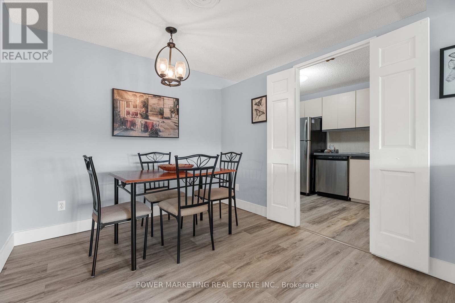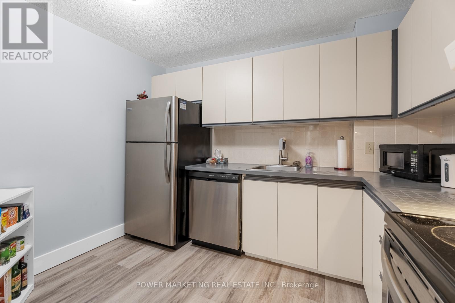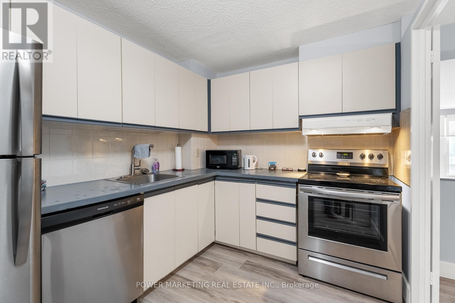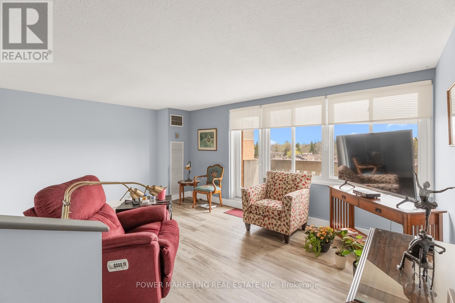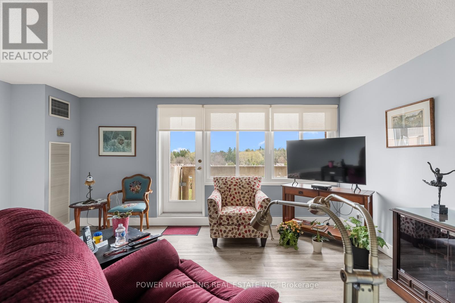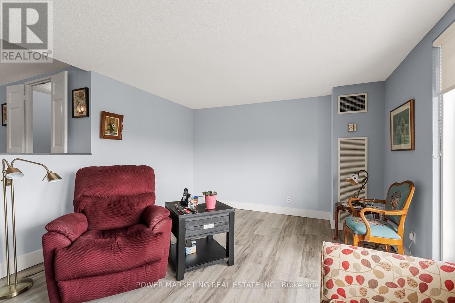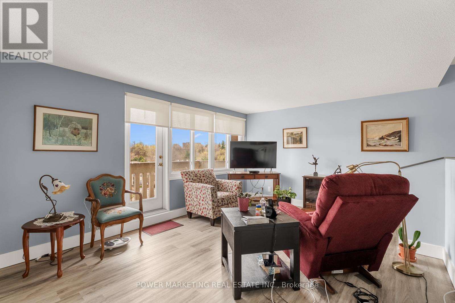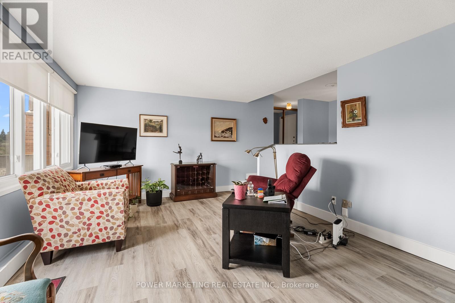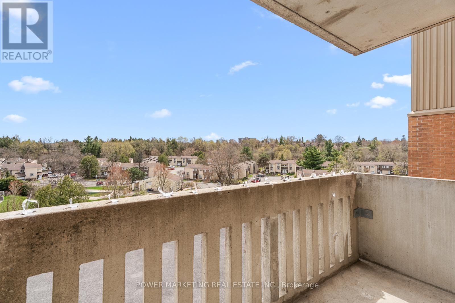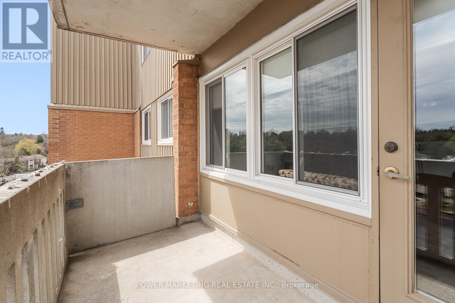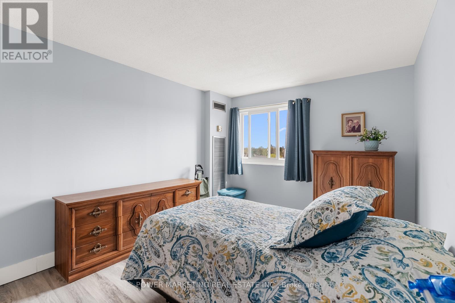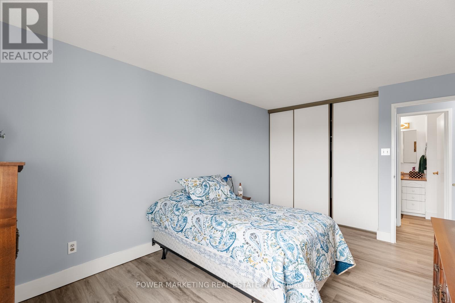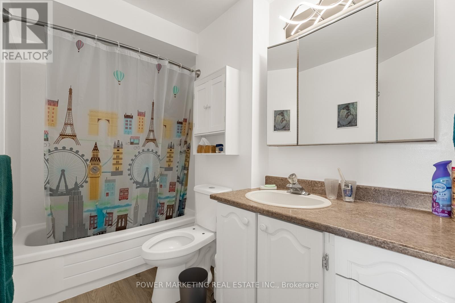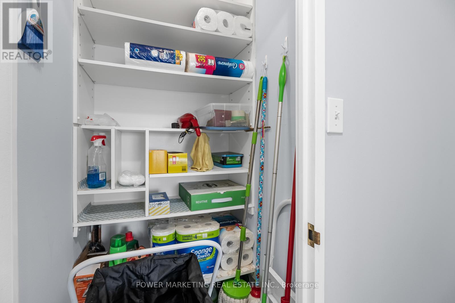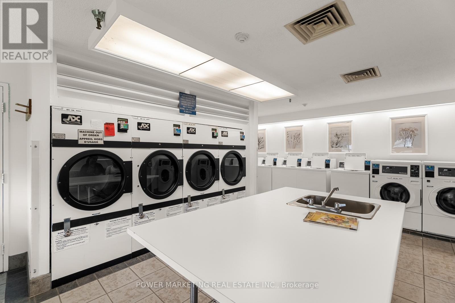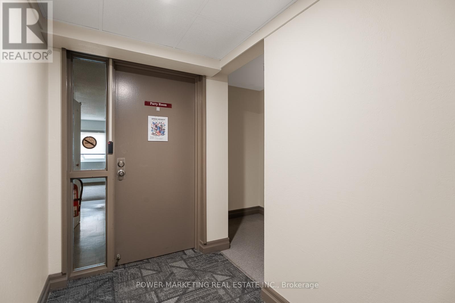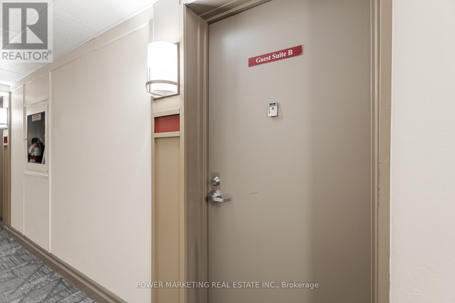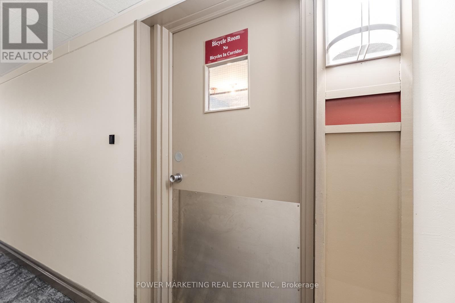715 - 1599 Lassiter Terrace Ottawa, Ontario K1J 8R6
$294,800Maintenance, Insurance, Heat, Electricity, Water, Common Area Maintenance
$814 Monthly
Maintenance, Insurance, Heat, Electricity, Water, Common Area Maintenance
$814 MonthlyWelcome to this bright, south-facing 2-bedroom, 1-bathroom unit in the well-maintained Northridge building offering one of the best views in the complex! Enjoy your afternoon tea on the balcony overlooking mature trees and open skies. This move-in-ready unit features a spacious sunken living room, designated dining area, in-unit storage, separate locker, and covered parking. Recent updates include fresh paint, new laminate flooring, and baseboards. Condo fees are all-inclusive covering heat, hydro, water, parking, locker, and more. Amenities include an outdoor pool, playground, basketball court, party room, guest suites, bike room, and laundry. Located in Beacon Hill North, steps to transit, shopping, and parks, with quick access to the highway and nearby institutions like the NRC, CSIS, Montfort Hospital, and Colonel By Secondary School. Perfect for first-time buyers, retirees, or investors. schedule your viewing today! (id:53899)
Property Details
| MLS® Number | X12131553 |
| Property Type | Single Family |
| Neigbourhood | Beacon Hill-Cyrville |
| Community Name | 2105 - Beaconwood |
| Amenities Near By | Public Transit, Park |
| Community Features | Pet Restrictions |
| Features | Balcony |
| Parking Space Total | 1 |
| Pool Type | Outdoor Pool |
Building
| Bathroom Total | 1 |
| Bedrooms Above Ground | 2 |
| Bedrooms Total | 2 |
| Amenities | Party Room, Visitor Parking, Storage - Locker |
| Appliances | Dishwasher, Hood Fan, Stove, Refrigerator |
| Cooling Type | Central Air Conditioning |
| Exterior Finish | Brick |
| Foundation Type | Concrete |
| Heating Fuel | Natural Gas |
| Heating Type | Forced Air |
| Size Interior | 800 - 899 Ft2 |
| Type | Apartment |
Parking
| Attached Garage | |
| Garage |
Land
| Acreage | No |
| Land Amenities | Public Transit, Park |
| Zoning Description | Residential |
Rooms
| Level | Type | Length | Width | Dimensions |
|---|---|---|---|---|
| Main Level | Bedroom | 4.31 m | 2.69 m | 4.31 m x 2.69 m |
| Main Level | Primary Bedroom | 4.54 m | 3.04 m | 4.54 m x 3.04 m |
| Main Level | Dining Room | 3.09 m | 3.32 m | 3.09 m x 3.32 m |
| Main Level | Living Room | 5.13 m | 3.63 m | 5.13 m x 3.63 m |
| Main Level | Kitchen | 3.09 m | 2.36 m | 3.09 m x 2.36 m |
https://www.realtor.ca/real-estate/28275801/715-1599-lassiter-terrace-ottawa-2105-beaconwood
Contact Us
Contact us for more information
