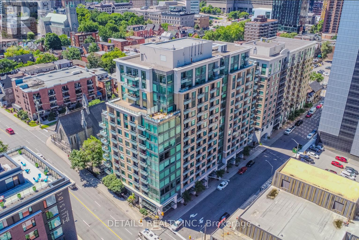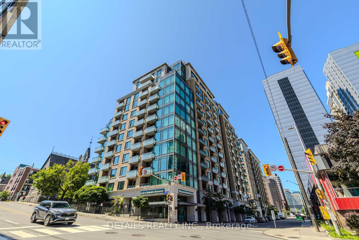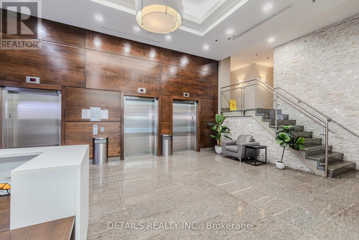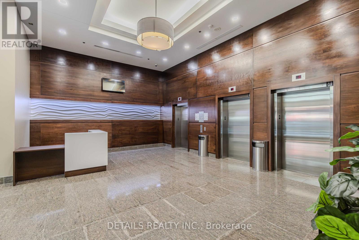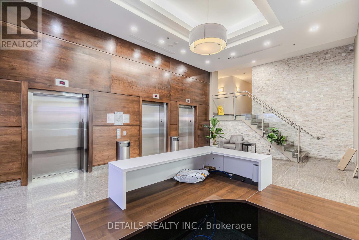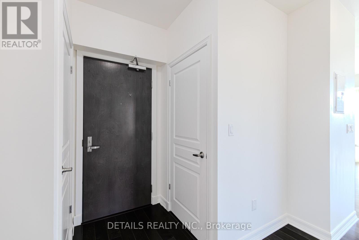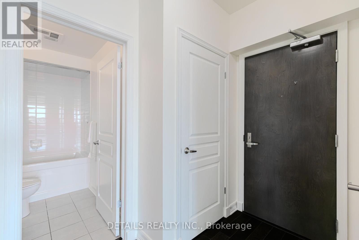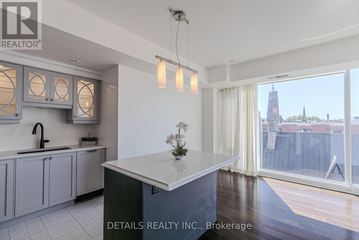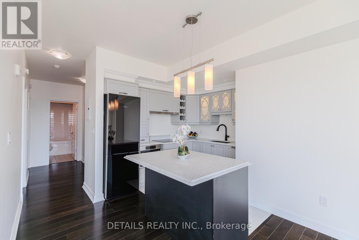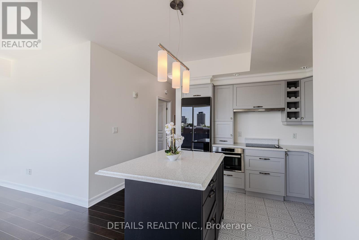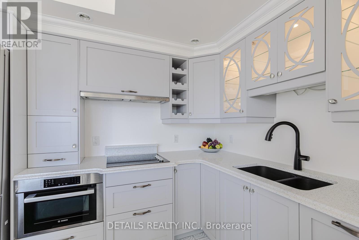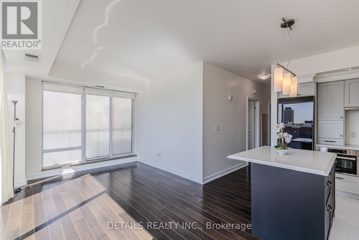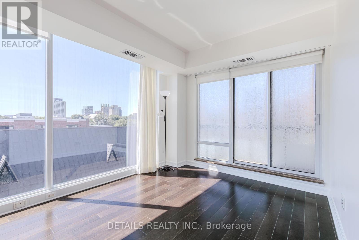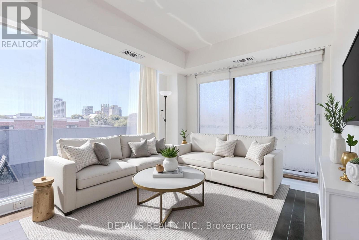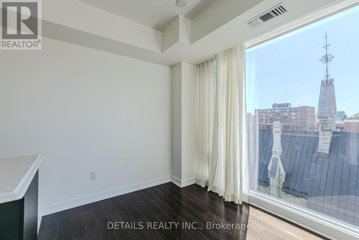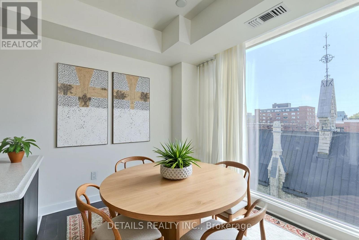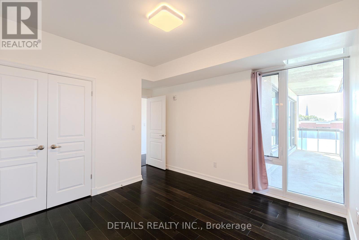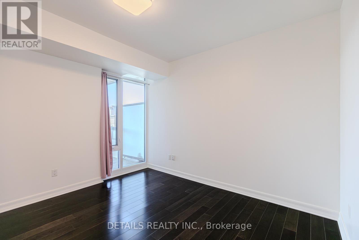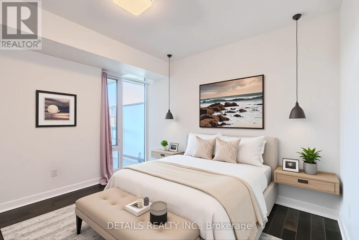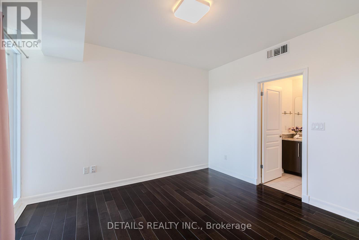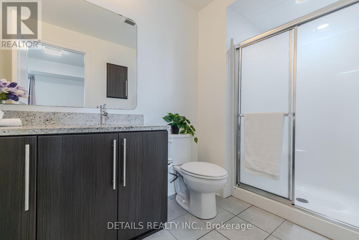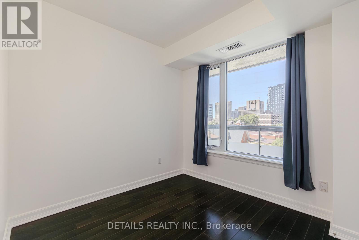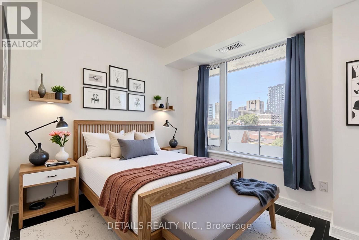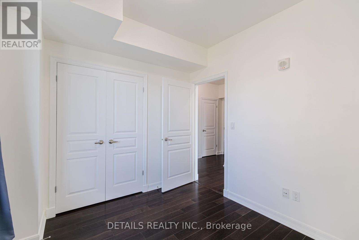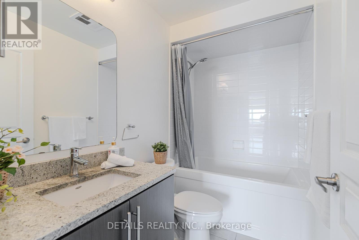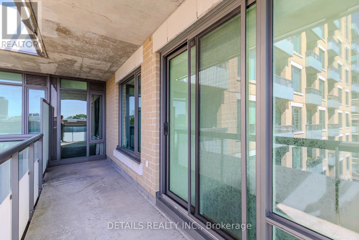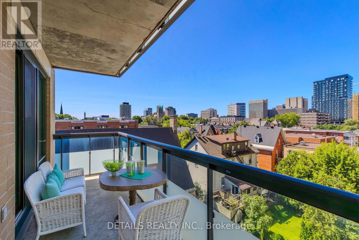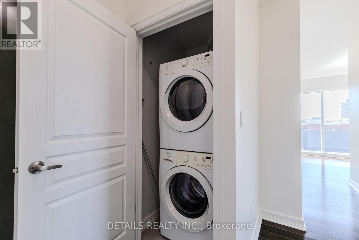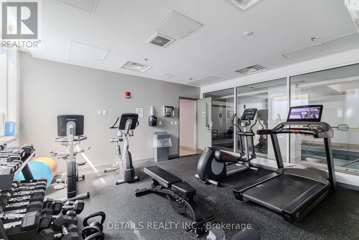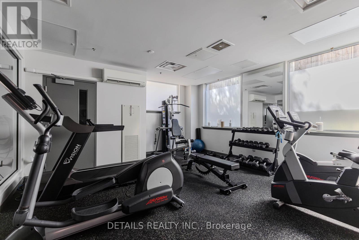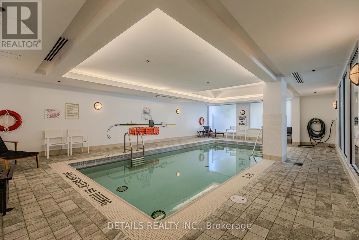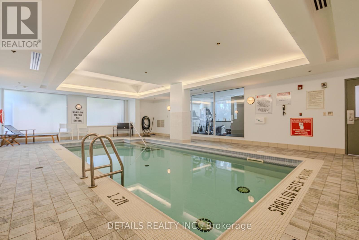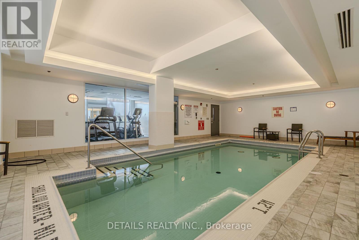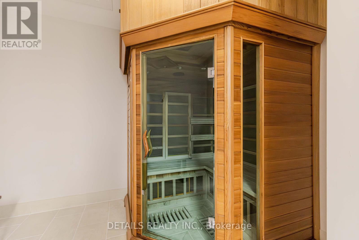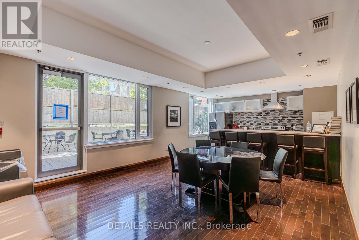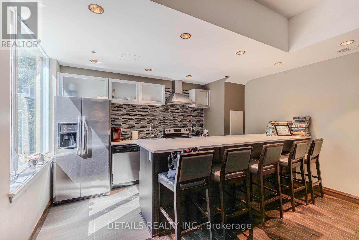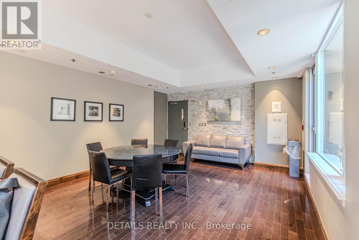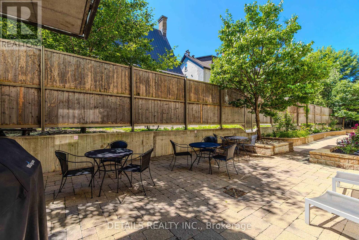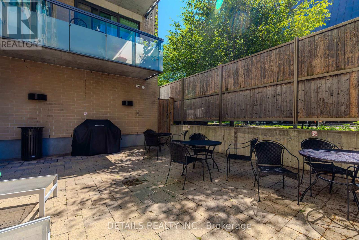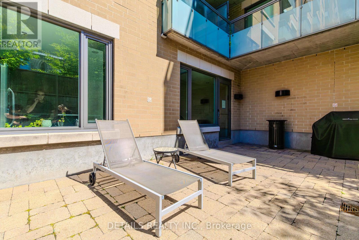#717 - 238 Besserer Street Ottawa, Ontario K1N 6B1
$429,000Maintenance, Heat, Water, Common Area Maintenance
$769.97 Monthly
Maintenance, Heat, Water, Common Area Maintenance
$769.97 MonthlyFreshly painted throughout, this beautifully maintained and bright 2-bedroom condo is truly move-in ready, offering the best of downtown living. The open-concept living and dining area features floor-to-ceiling windows with electric blinds, flooding the space with natural light. A sleek modern kitchen is equipped with high-end Bosch appliances, quartz countertops, under-cabinet lighting, and a convenient breakfast bar island.Highlight features include: hardwood and tile flooring throughout; primary bedroom with 3- piece ensuite; spacious 2nd bedroom; full bathroom; private balcony and laundry in the unit. The Building amenities include an exercise center, an indoor pool with sauna, party room with kitchen, and BBQ patio. Steps away from the University of Ottawa, Byward Market, Parliament, Rideau Centre, LRT & Bus station, Restaurants and so much more. Don't miss out on the chance to live an urban lifestyle. (id:53899)
Property Details
| MLS® Number | X12299571 |
| Property Type | Single Family |
| Neigbourhood | Byward Market |
| Community Name | 4003 - Sandy Hill |
| Amenities Near By | Public Transit, Schools |
| Community Features | Pet Restrictions |
| Features | Elevator, Balcony, In Suite Laundry |
| Pool Type | Indoor Pool |
Building
| Bathroom Total | 2 |
| Bedrooms Above Ground | 2 |
| Bedrooms Total | 2 |
| Amenities | Party Room, Exercise Centre, Sauna, Storage - Locker, Security/concierge |
| Appliances | Oven - Built-in, Cooktop, Dishwasher, Dryer, Hood Fan, Oven, Washer, Refrigerator |
| Cooling Type | Central Air Conditioning |
| Exterior Finish | Brick, Concrete |
| Fire Protection | Smoke Detectors |
| Foundation Type | Poured Concrete |
| Heating Fuel | Natural Gas |
| Heating Type | Forced Air |
| Size Interior | 800 - 899 Ft2 |
| Type | Apartment |
Parking
| Underground | |
| Garage |
Land
| Acreage | No |
| Land Amenities | Public Transit, Schools |
Rooms
| Level | Type | Length | Width | Dimensions |
|---|---|---|---|---|
| Main Level | Living Room | 3.2 m | 2.84 m | 3.2 m x 2.84 m |
| Main Level | Dining Room | 2.94 m | 2.43 m | 2.94 m x 2.43 m |
| Main Level | Kitchen | 3.98 m | 2.81 m | 3.98 m x 2.81 m |
| Main Level | Primary Bedroom | 4.36 m | 3.65 m | 4.36 m x 3.65 m |
| Main Level | Bedroom 2 | 3.07 m | 2.76 m | 3.07 m x 2.76 m |
| Main Level | Bathroom | Measurements not available | ||
| Main Level | Bathroom | Measurements not available |
https://www.realtor.ca/real-estate/28636831/717-238-besserer-street-ottawa-4003-sandy-hill
Contact Us
Contact us for more information
