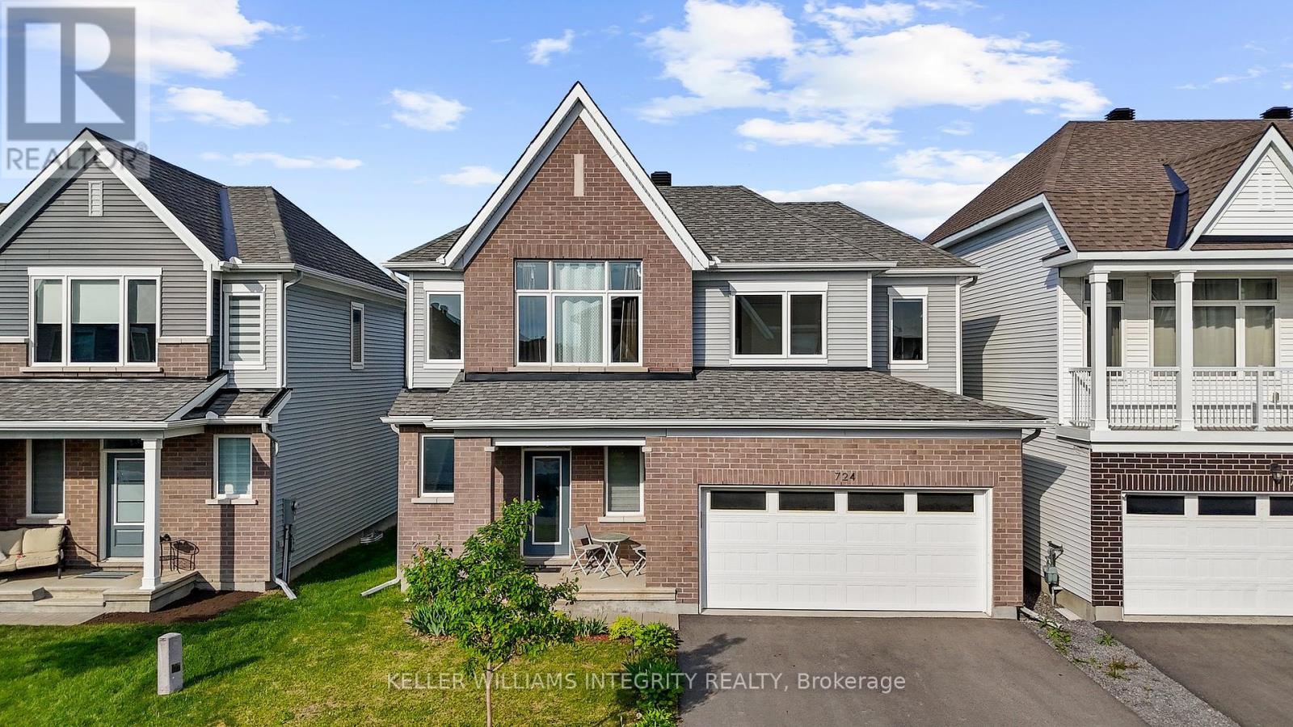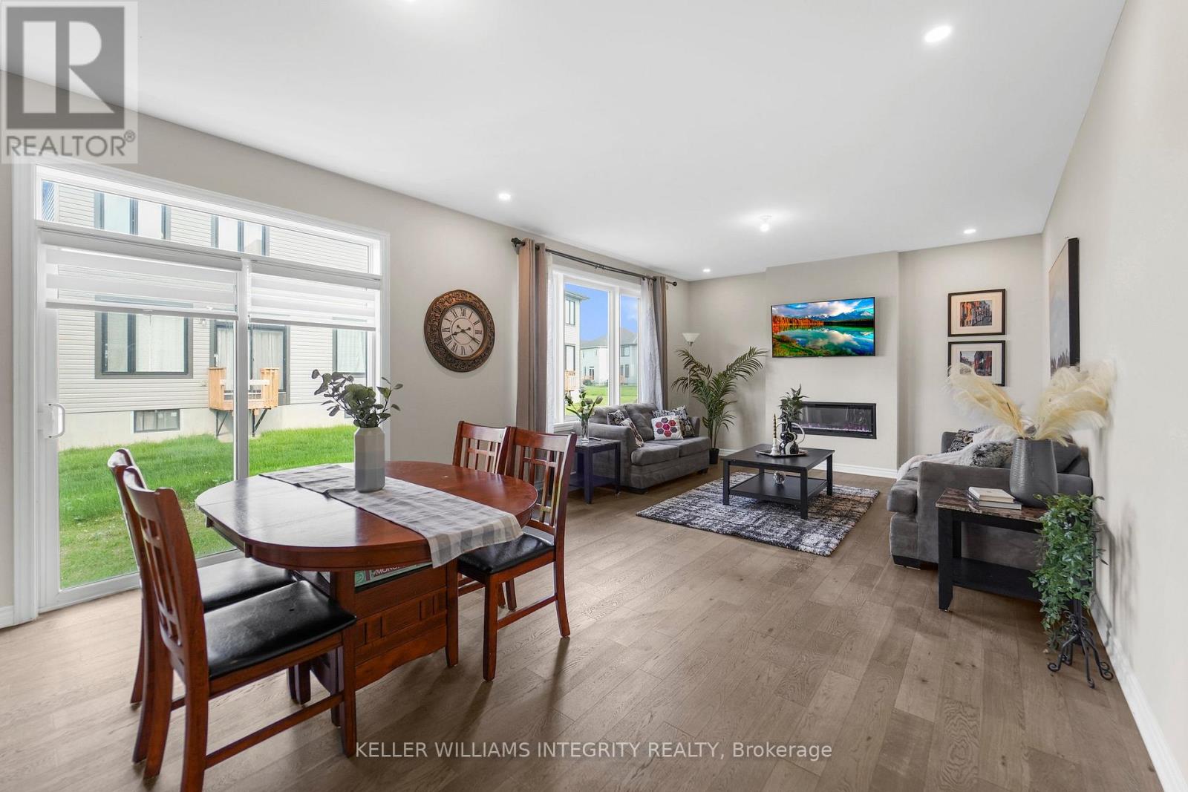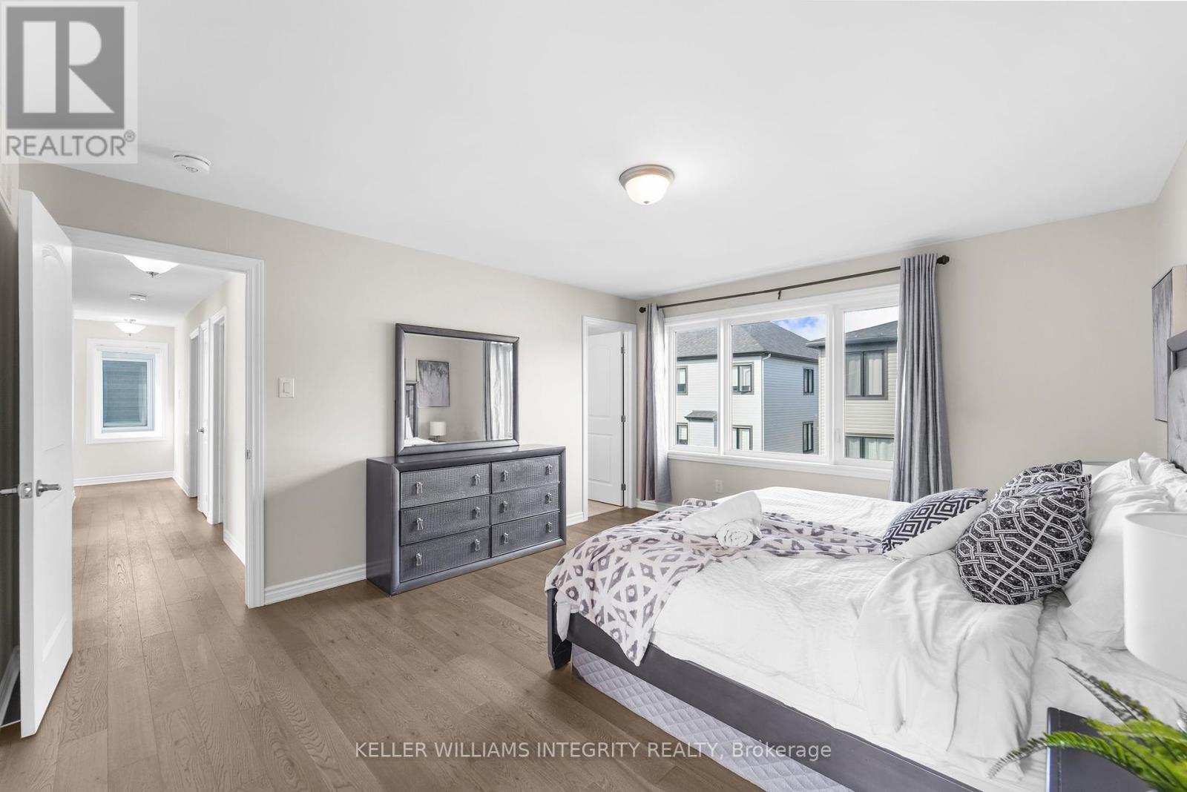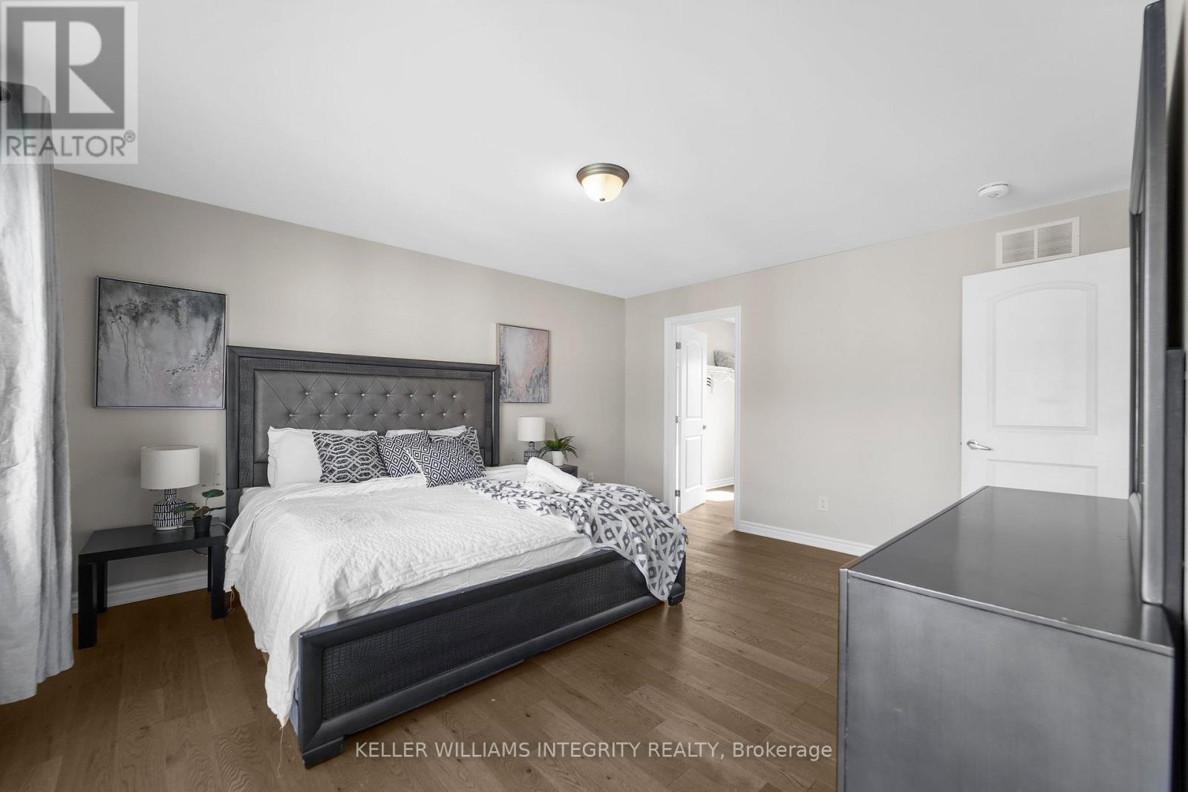4 Bedroom
3 Bathroom
2,000 - 2,500 ft2
Fireplace
Central Air Conditioning
Forced Air
$850,000
Welcome to this spacious, well-maintained and upgraded 4-bedroom, 2.5-bathroom home located in the sought-after community of Chapel Hill South in Orleans. Perfect for families, this home offers a functional layout, stylish finishes, and plenty of room to grow. The main floor features gleaming hardwood floors throughout an open-concept living and dining area, ideal for entertaining or relaxing with family. The bright kitchen offers ample cabinet space, a walk-in pantry, and a perfect flow for everyday cooking and hosting. Upstairs, you'll find 4 generously sized bedrooms, all with hardwood flooring. The primary suite includes a walk-in closet and a private 3-piece ensuite. A full main bath completes the upper level. The fully finished basement provides additional living space perfect for a family room, home office, gym, or play area. 4th Bathroom rough-in and extra storage space in the basement. Situated on a quiet street in a family-friendly neighborhood, this home is close to parks, schools, shopping, and transit. (id:53899)
Property Details
|
MLS® Number
|
X12183483 |
|
Property Type
|
Single Family |
|
Neigbourhood
|
Chapel Hill South |
|
Community Name
|
2012 - Chapel Hill South - Orleans Village |
|
Amenities Near By
|
Public Transit, Schools, Park |
|
Equipment Type
|
Water Heater |
|
Parking Space Total
|
4 |
|
Rental Equipment Type
|
Water Heater |
Building
|
Bathroom Total
|
3 |
|
Bedrooms Above Ground
|
4 |
|
Bedrooms Total
|
4 |
|
Age
|
0 To 5 Years |
|
Amenities
|
Fireplace(s) |
|
Appliances
|
Dishwasher, Dryer, Hood Fan, Stove, Washer, Refrigerator |
|
Basement Development
|
Finished |
|
Basement Type
|
Full (finished) |
|
Construction Style Attachment
|
Detached |
|
Cooling Type
|
Central Air Conditioning |
|
Exterior Finish
|
Brick, Vinyl Siding |
|
Fireplace Present
|
Yes |
|
Fireplace Total
|
1 |
|
Foundation Type
|
Poured Concrete |
|
Half Bath Total
|
1 |
|
Heating Fuel
|
Natural Gas |
|
Heating Type
|
Forced Air |
|
Stories Total
|
2 |
|
Size Interior
|
2,000 - 2,500 Ft2 |
|
Type
|
House |
|
Utility Water
|
Municipal Water |
Parking
Land
|
Acreage
|
No |
|
Land Amenities
|
Public Transit, Schools, Park |
|
Sewer
|
Sanitary Sewer |
|
Size Depth
|
69 Ft |
|
Size Frontage
|
41 Ft ,10 In |
|
Size Irregular
|
41.9 X 69 Ft |
|
Size Total Text
|
41.9 X 69 Ft |
https://www.realtor.ca/real-estate/28389329/724-vennecy-terrace-ottawa-2012-chapel-hill-south-orleans-village







































