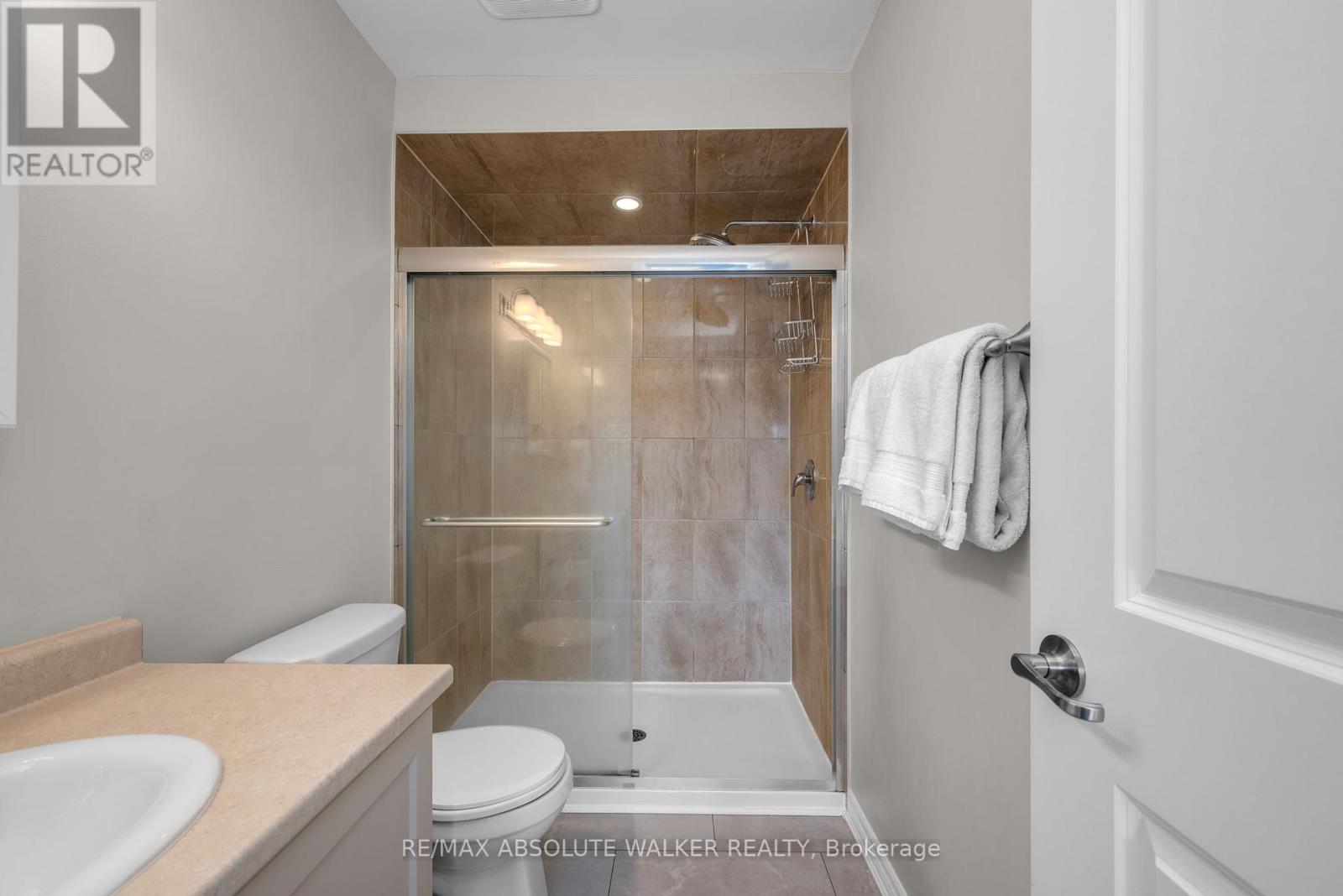2 Bedroom
3 Bathroom
1,100 - 1,500 ft2
Central Air Conditioning
Forced Air
$515,000
Welcome to this beautifully maintained 2-bedroom, 2.5-bathroom freehold townhome located in the highly coveted Half Moon Bay neighbourhood! Perfectly situated just steps from schools, parks, and all the amenities this vibrant community has to offer, this home is ideal for first-time buyers, downsizers, or investors.Step inside to discover a functional and stylish layout across three bright and airy levels. The second floor boasts a spacious open-concept living and dining area, complete with a patio door leading to a generous balcony, perfect for morning coffee or summer entertaining. The modern white kitchen features a breakfast bar, ample cabinetry, and counter space, ideal for casual dining and meal prep.Upstairs, the primary bedroom offers a private 3-piece ensuite, while the second spacious bedroom is just steps from another full bathroom, perfect for guests, children, or a home office setup.Enjoy the convenience of a low-maintenance lifestyle in a growing, family-friendly neighbourhood. You'll love being just a 3-minute walk to two top-rated elementary schools, with a third school set to open next September, making this an incredible opportunity for young families. Don't miss your chance to own in one of Barrhaven's most sought-after communities! (id:53899)
Property Details
|
MLS® Number
|
X12132786 |
|
Property Type
|
Single Family |
|
Neigbourhood
|
Barrhaven West |
|
Community Name
|
7711 - Barrhaven - Half Moon Bay |
|
Parking Space Total
|
3 |
Building
|
Bathroom Total
|
3 |
|
Bedrooms Above Ground
|
2 |
|
Bedrooms Total
|
2 |
|
Appliances
|
Dishwasher, Dryer, Stove, Washer, Refrigerator |
|
Construction Style Attachment
|
Attached |
|
Cooling Type
|
Central Air Conditioning |
|
Exterior Finish
|
Brick Facing, Vinyl Siding |
|
Foundation Type
|
Poured Concrete |
|
Half Bath Total
|
1 |
|
Heating Fuel
|
Natural Gas |
|
Heating Type
|
Forced Air |
|
Stories Total
|
3 |
|
Size Interior
|
1,100 - 1,500 Ft2 |
|
Type
|
Row / Townhouse |
|
Utility Water
|
Municipal Water |
Parking
Land
|
Acreage
|
No |
|
Sewer
|
Sanitary Sewer |
|
Size Depth
|
44 Ft ,3 In |
|
Size Frontage
|
21 Ft |
|
Size Irregular
|
21 X 44.3 Ft |
|
Size Total Text
|
21 X 44.3 Ft |
Rooms
| Level |
Type |
Length |
Width |
Dimensions |
|
Second Level |
Kitchen |
3.81 m |
3.05 m |
3.81 m x 3.05 m |
|
Second Level |
Living Room |
5.08 m |
3.86 m |
5.08 m x 3.86 m |
|
Second Level |
Dining Room |
2.74 m |
3.25 m |
2.74 m x 3.25 m |
|
Third Level |
Bedroom |
2.74 m |
3.3 m |
2.74 m x 3.3 m |
|
Third Level |
Primary Bedroom |
3.3 m |
4.09 m |
3.3 m x 4.09 m |
https://www.realtor.ca/real-estate/28278962/73-buffalograss-crescent-ottawa-7711-barrhaven-half-moon-bay





























