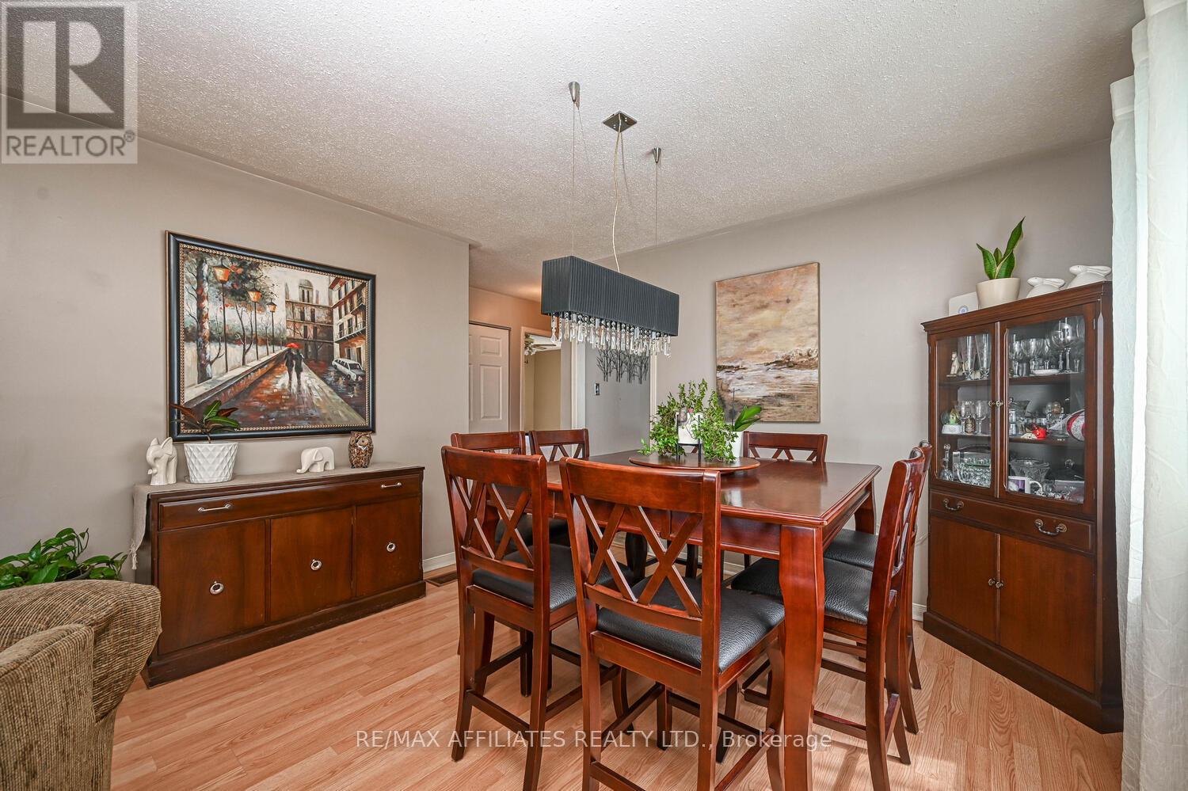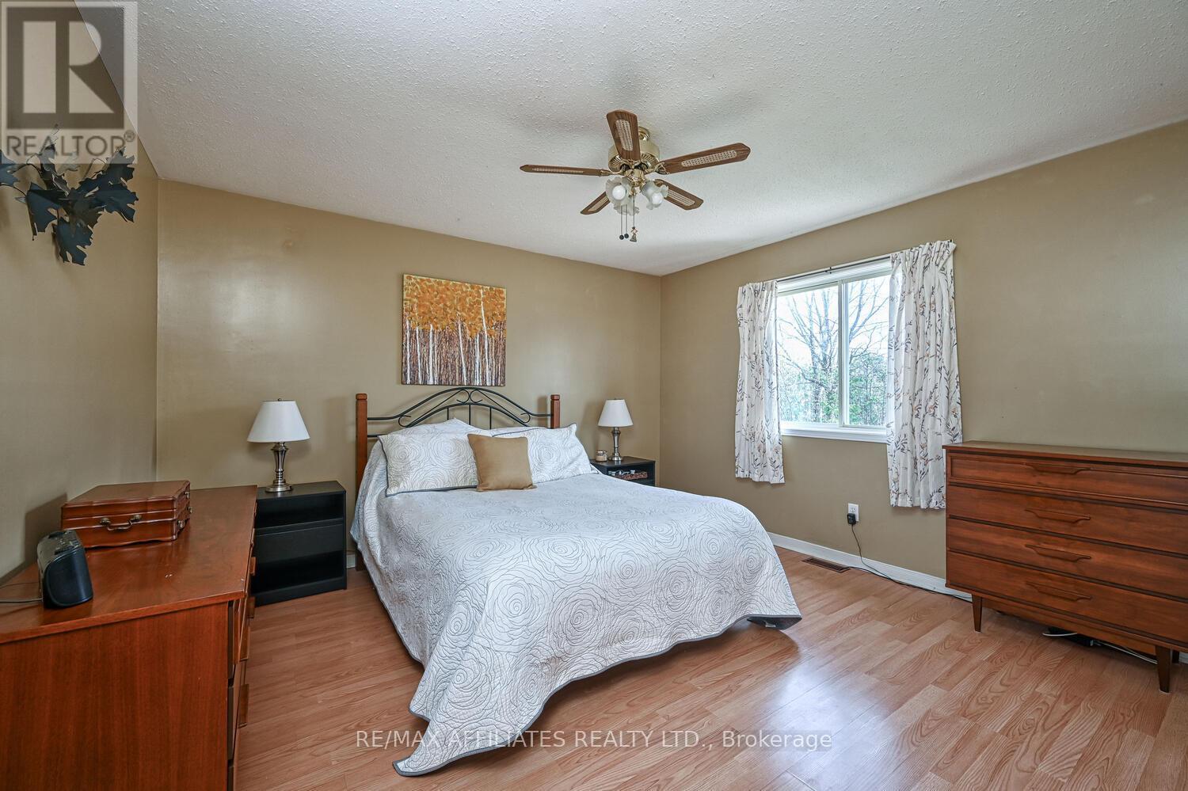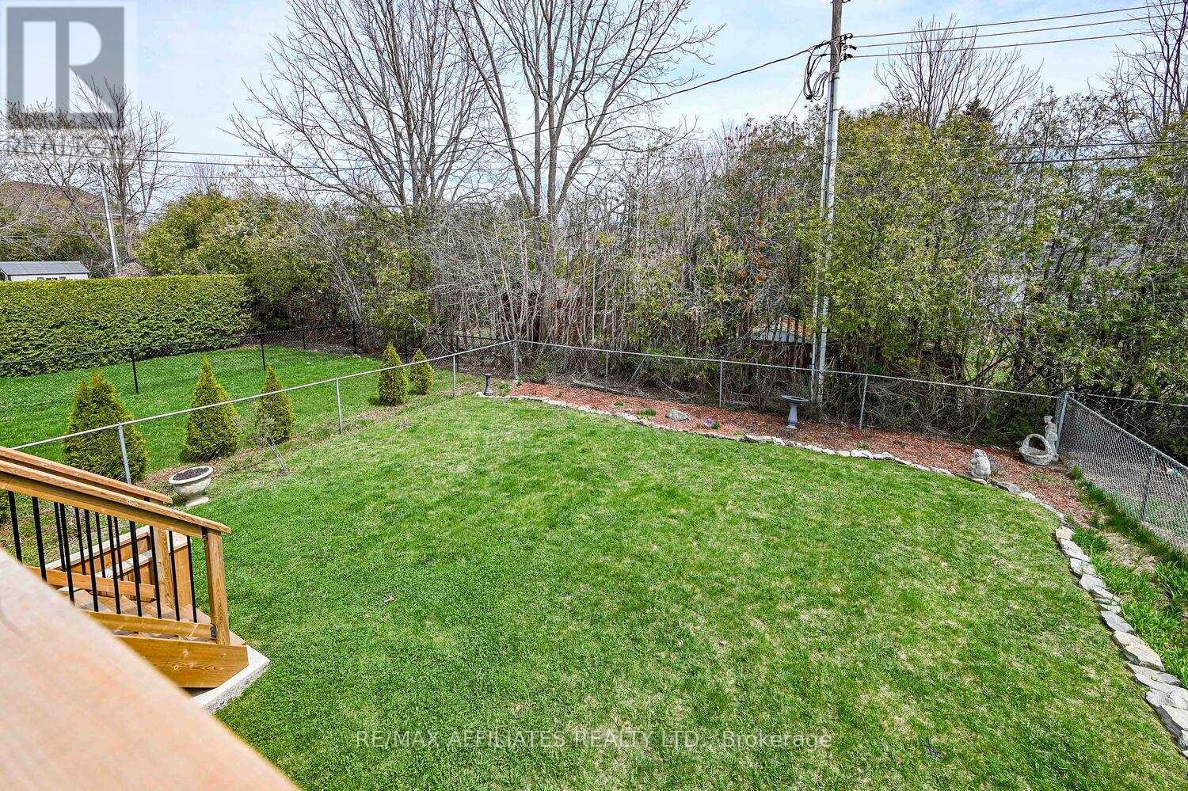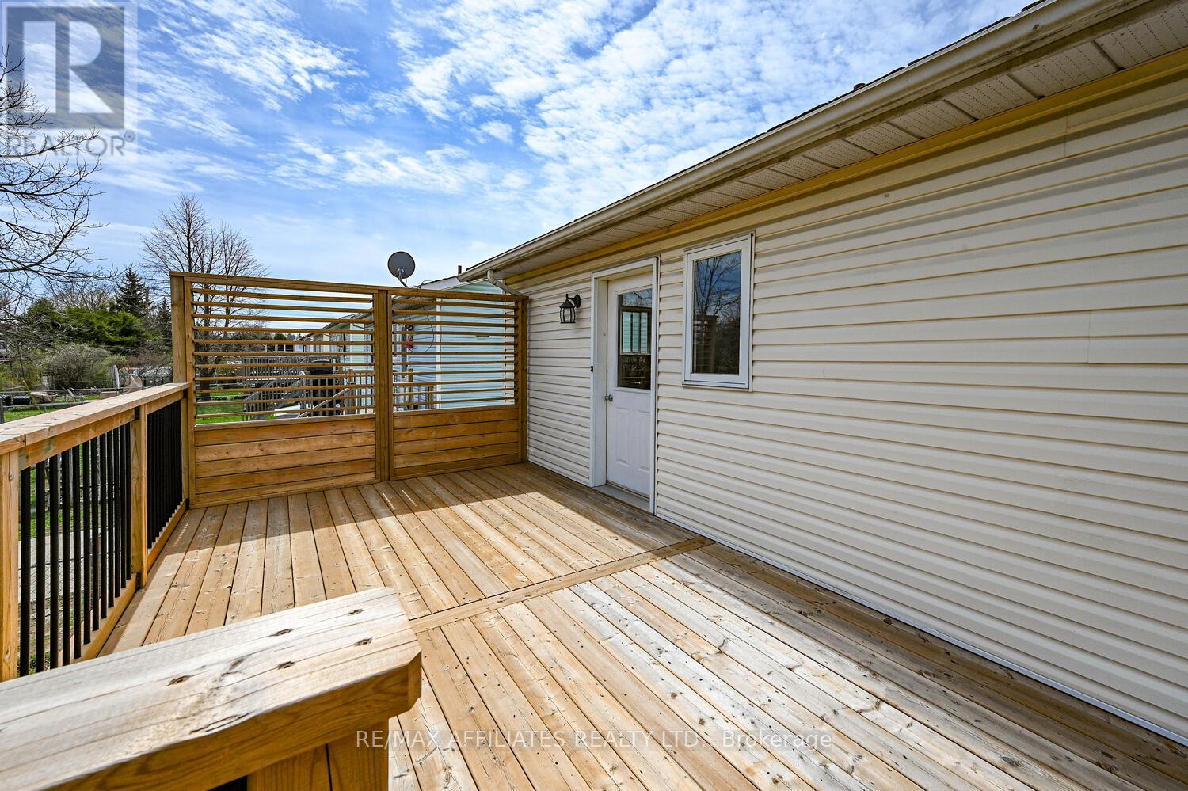3 Bedroom
3 Bathroom
700 - 1,100 ft2
Raised Bungalow
Central Air Conditioning
Forced Air
$469,900
Wonderful Family Home Steps from the Canal and Downtown Amenities. Welcome to this wonderful 3-bedroom, 3-bathroom family home, ideally located just a few short blocks from the vibrant shopping district, popular restaurants, and picturesque Centennial Park along the Rideau Canal. This home offers the perfect blend of comfort, convenience, and potential a true gem in a highly desirable neighborhood. The main floor features a bright and open-concept living and dining area, creating an inviting space for family gatherings and entertaining. The spacious kitchen offers excellent functionality, with ample cabinetry and seamless flow to the dining area. Three generous bedrooms complete the main level, including a well-appointed primary suite with a 2-piece ensuite and walk-in closet for added comfort and privacy. Downstairs, the lower level provides incredible versatility and is ideally set up for conversion into an accessory suite or guest space. It features a large den, a full bathroom, and a spacious family room perfect for extended family, visiting guests, or potential rental income. Convenient inside access from the attached garage leads directly into this level, which also includes a sizable laundry/storage/mechanical room. Step outside to a fantastic rear yard, ideal for relaxation or play. Enjoy summer evenings on the newer deck, complete with stylish louvered privacy panels. The rear yard is fenced and offers plenty of space for a children's play structure, flower beds, or a bountiful vegetable garden. This is a home that checks all the boxes prime location, thoughtful layout, and endless potential. Don't miss your opportunity to live in a wonderful neighborhood near the Rideau Canal. Book your showing today and come see all that this exceptional property has to offer! (id:53899)
Property Details
|
MLS® Number
|
X12129026 |
|
Property Type
|
Single Family |
|
Community Name
|
901 - Smiths Falls |
|
Parking Space Total
|
3 |
Building
|
Bathroom Total
|
3 |
|
Bedrooms Above Ground
|
3 |
|
Bedrooms Total
|
3 |
|
Appliances
|
Garage Door Opener Remote(s) |
|
Architectural Style
|
Raised Bungalow |
|
Basement Development
|
Partially Finished |
|
Basement Type
|
Full (partially Finished) |
|
Construction Style Attachment
|
Detached |
|
Cooling Type
|
Central Air Conditioning |
|
Exterior Finish
|
Brick, Vinyl Siding |
|
Foundation Type
|
Poured Concrete |
|
Half Bath Total
|
1 |
|
Heating Fuel
|
Natural Gas |
|
Heating Type
|
Forced Air |
|
Stories Total
|
1 |
|
Size Interior
|
700 - 1,100 Ft2 |
|
Type
|
House |
|
Utility Water
|
Municipal Water |
Parking
Land
|
Acreage
|
No |
|
Fence Type
|
Fenced Yard |
|
Sewer
|
Sanitary Sewer |
|
Size Depth
|
120 Ft |
|
Size Frontage
|
40 Ft |
|
Size Irregular
|
40 X 120 Ft |
|
Size Total Text
|
40 X 120 Ft |
Rooms
| Level |
Type |
Length |
Width |
Dimensions |
|
Lower Level |
Bedroom |
2.99 m |
3.26 m |
2.99 m x 3.26 m |
|
Lower Level |
Family Room |
2.99 m |
8.51 m |
2.99 m x 8.51 m |
|
Lower Level |
Laundry Room |
5.71 m |
3.1 m |
5.71 m x 3.1 m |
|
Lower Level |
Den |
3.77 m |
6.66 m |
3.77 m x 6.66 m |
|
Main Level |
Dining Room |
3.67 m |
3.03 m |
3.67 m x 3.03 m |
|
Main Level |
Living Room |
3.67 m |
4 m |
3.67 m x 4 m |
|
Main Level |
Kitchen |
3.49 m |
4.25 m |
3.49 m x 4.25 m |
|
Main Level |
Primary Bedroom |
3.88 m |
3 m |
3.88 m x 3 m |
|
Main Level |
Bedroom |
3.88 m |
2.76 m |
3.88 m x 2.76 m |
Utilities
|
Cable
|
Available |
|
Sewer
|
Installed |
https://www.realtor.ca/real-estate/28270459/73-merrick-street-smiths-falls-901-smiths-falls



















































