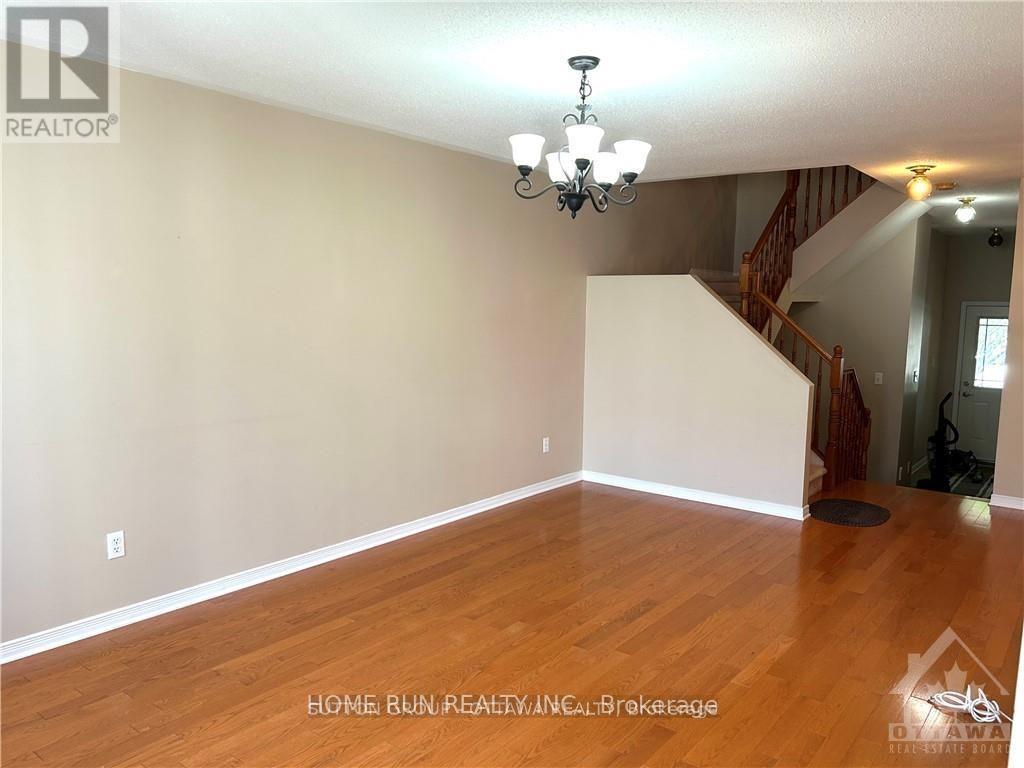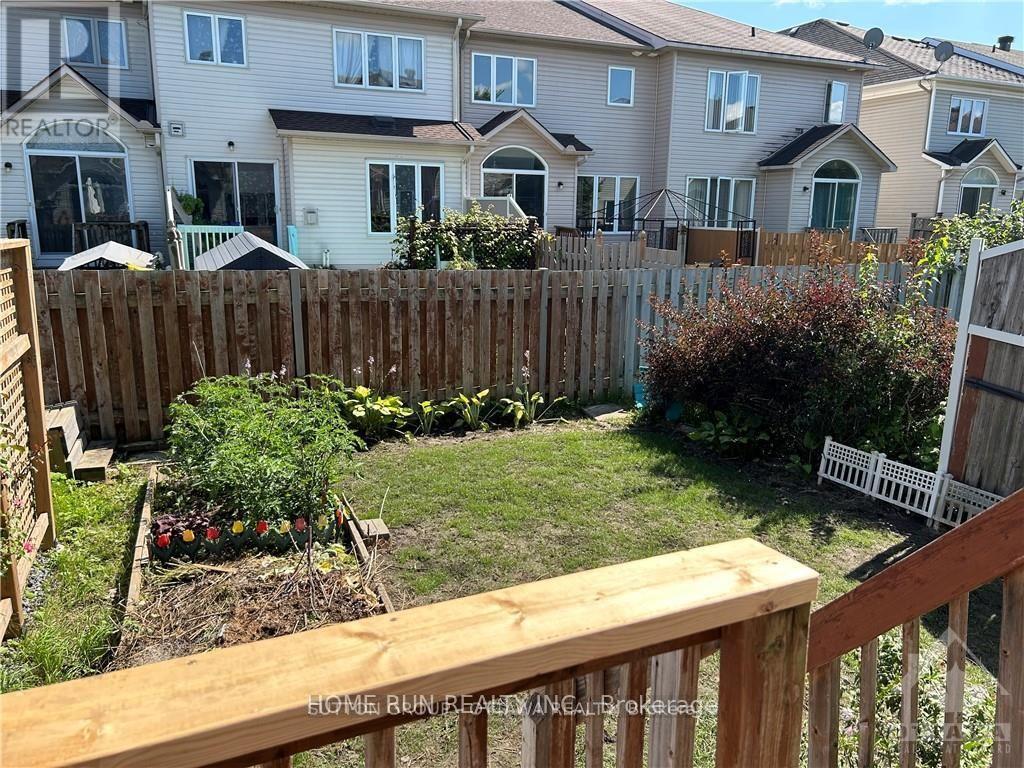613-692-3567
michelle@rouleauteam.com
732 Crowberry Street Ottawa, Ontario K4A 0B1
3 Bedroom
3 Bathroom
Fireplace
Central Air Conditioning
Forced Air
$2,725 Monthly
Stunning 3 bed, 3 bath Minto townhome in family oriented neighborhood of Avalon. Bright and south-facing, open main floor features gleaming hardwood floor. Second level has the master bedroom with its own 4-piece en-suite with a large soaker tub and a stand-alone shower. The basement has big windows, a family room with a fireplace and a laundry room. You won't pay for water heater rental since the owner pays for it. There is a one-car attached garage with an opener. Available March 1. (id:53899)
Property Details
| MLS® Number | X11933600 |
| Property Type | Single Family |
| Neigbourhood | Avalon |
| Community Name | 1118 - Avalon East |
| Parking Space Total | 2 |
Building
| Bathroom Total | 3 |
| Bedrooms Above Ground | 3 |
| Bedrooms Total | 3 |
| Amenities | Fireplace(s) |
| Appliances | Garage Door Opener Remote(s) |
| Basement Development | Finished |
| Basement Type | Full (finished) |
| Construction Style Attachment | Attached |
| Cooling Type | Central Air Conditioning |
| Exterior Finish | Brick |
| Fireplace Present | Yes |
| Fireplace Total | 1 |
| Foundation Type | Poured Concrete |
| Half Bath Total | 1 |
| Heating Fuel | Natural Gas |
| Heating Type | Forced Air |
| Stories Total | 2 |
| Type | Row / Townhouse |
| Utility Water | Municipal Water |
Parking
| Attached Garage | |
| Inside Entry |
Land
| Acreage | No |
| Sewer | Sanitary Sewer |
Rooms
| Level | Type | Length | Width | Dimensions |
|---|---|---|---|---|
| Second Level | Primary Bedroom | 4.01 m | 5.33 m | 4.01 m x 5.33 m |
| Second Level | Bedroom | 2.94 m | 4.62 m | 2.94 m x 4.62 m |
| Second Level | Bedroom | 2.89 m | 3.83 m | 2.89 m x 3.83 m |
| Basement | Family Room | 3.81 m | 6.19 m | 3.81 m x 6.19 m |
| Main Level | Dining Room | 3.17 m | 3.04 m | 3.17 m x 3.04 m |
| Main Level | Living Room | 3.4 m | 5.33 m | 3.4 m x 5.33 m |
https://www.realtor.ca/real-estate/27825462/732-crowberry-street-ottawa-1118-avalon-east
Interested?
Contact us for more information















