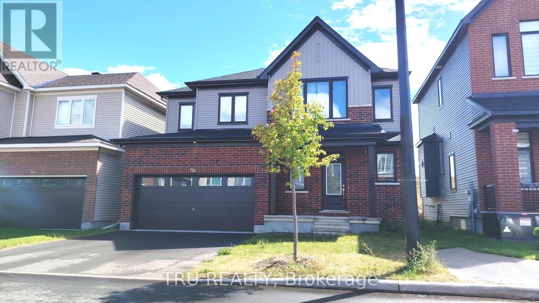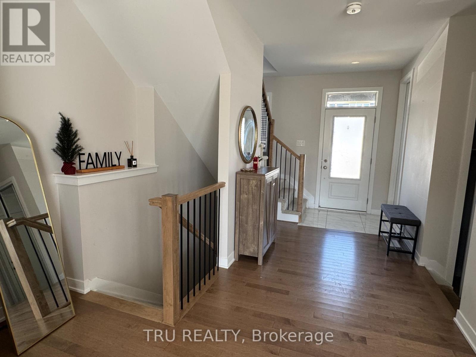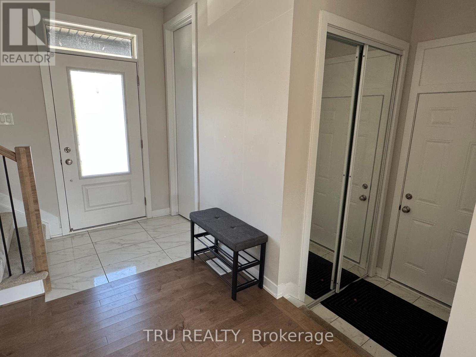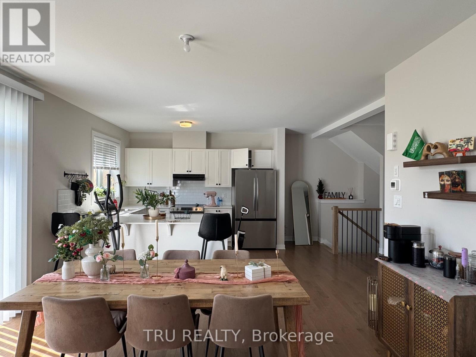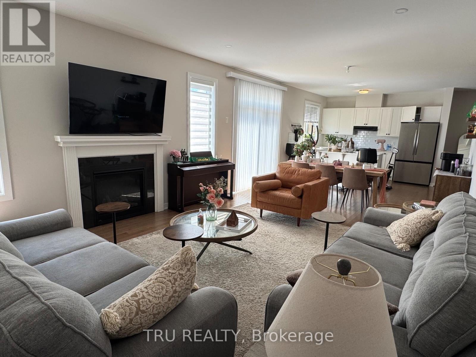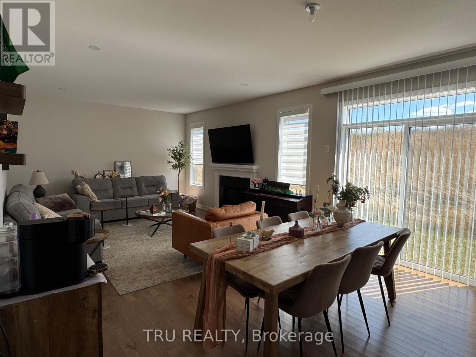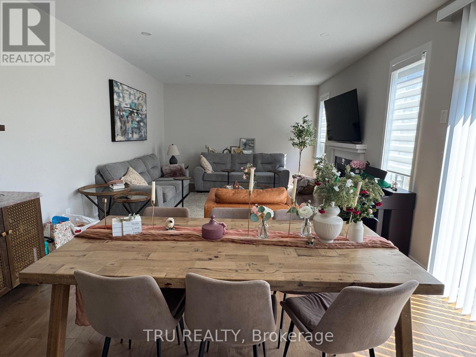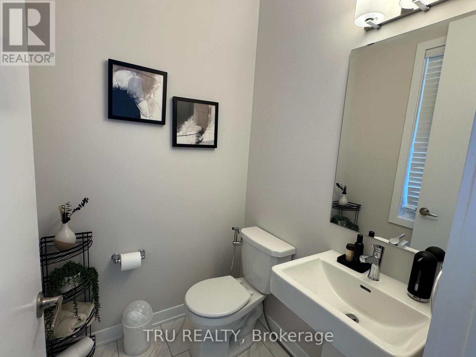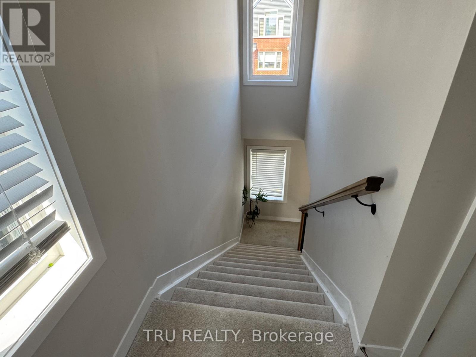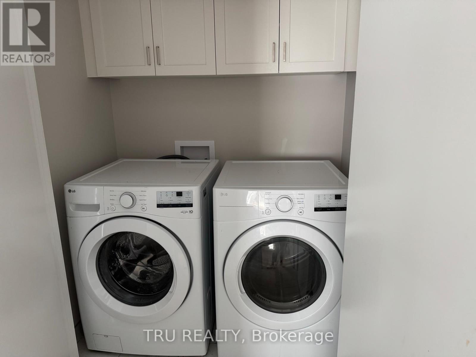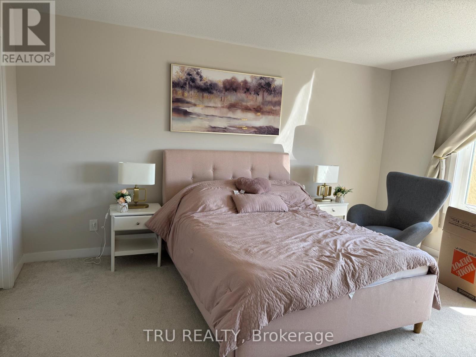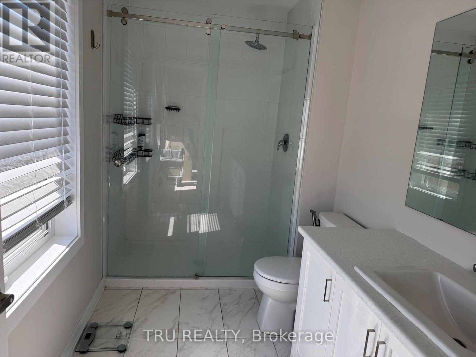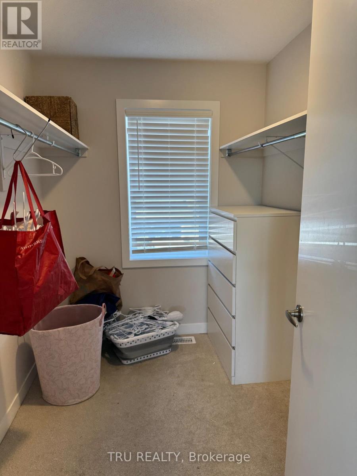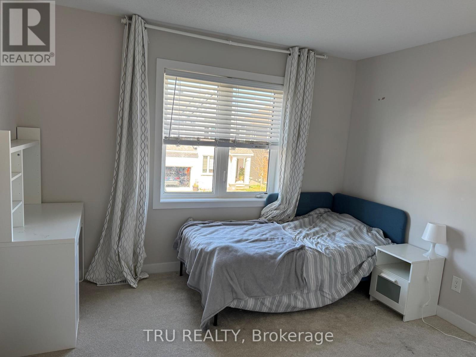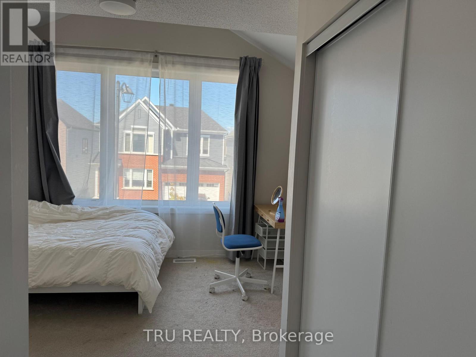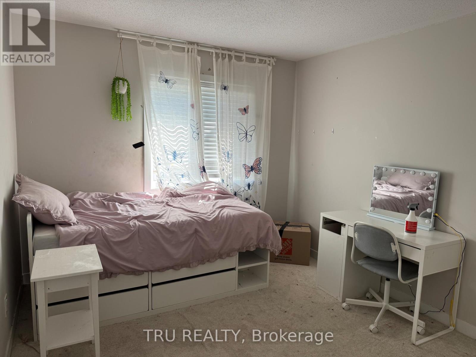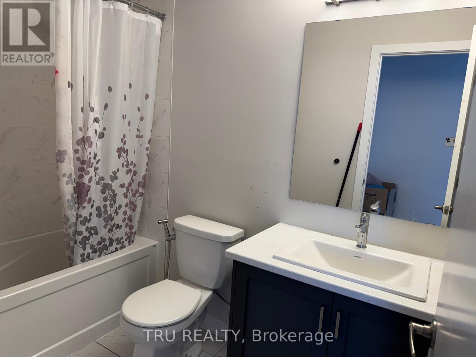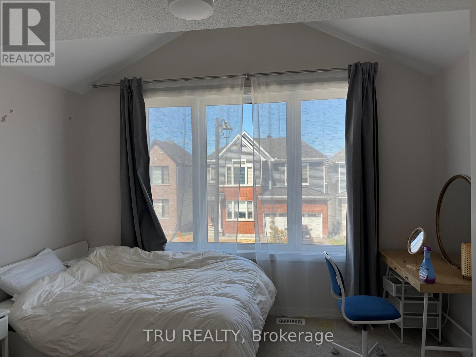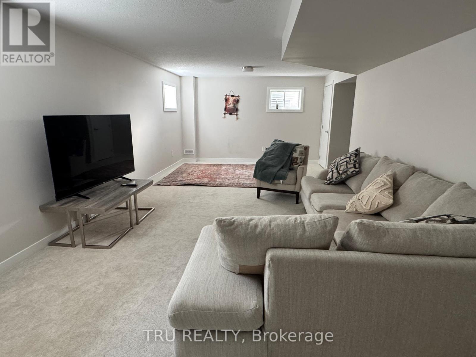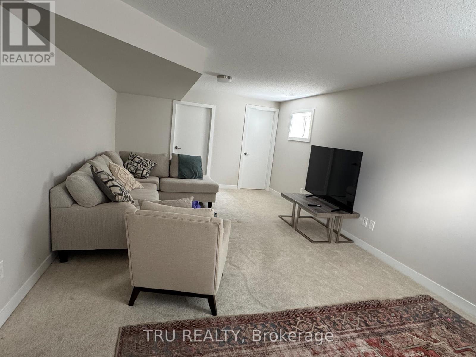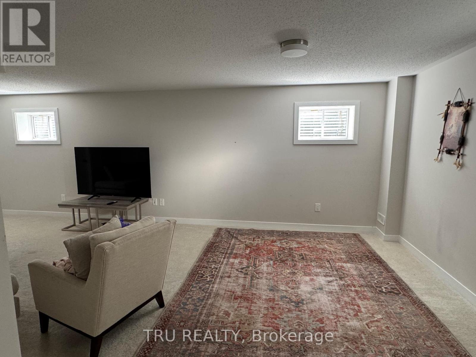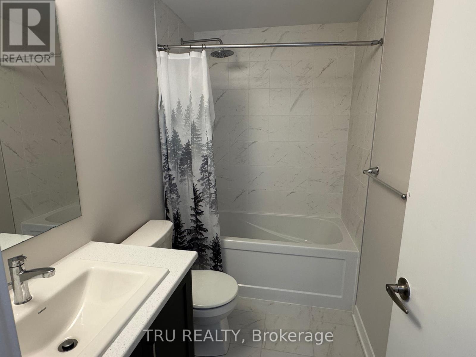613-692-3567
michelle@rouleauteam.com
736 Eminence Street Ottawa, Ontario K2J 6X2
4 Bedroom
4 Bathroom
1,500 - 2,000 ft2
Fireplace
Central Air Conditioning
Forced Air
$3,250 Monthly
NO BACK NEIGHBOURS. Move in ready beautiful detached home in Half Moon Bay. With an open-concept design and generously sized windows throughout. Enjoy the 9-foot ceilings on both the main and second floor . Quartz countertops in both the kitchen and bathrooms. On the second level, four generously sized bedrooms, accompanied by two full bathrooms as well as convenient Laundry closet. Fully finished basement with another full bathroom! Conveniently located close to Highway 416, shopping plazas, parks, and schools. Make this home yours today! (id:53899)
Property Details
| MLS® Number | X12372369 |
| Property Type | Single Family |
| Neigbourhood | Barrhaven West |
| Community Name | 7711 - Barrhaven - Half Moon Bay |
| Equipment Type | Water Heater |
| Parking Space Total | 4 |
| Rental Equipment Type | Water Heater |
Building
| Bathroom Total | 4 |
| Bedrooms Above Ground | 4 |
| Bedrooms Total | 4 |
| Appliances | Water Heater, Dishwasher, Dryer, Hood Fan, Stove, Washer, Refrigerator |
| Basement Development | Finished |
| Basement Type | Full (finished) |
| Construction Style Attachment | Detached |
| Cooling Type | Central Air Conditioning |
| Exterior Finish | Brick |
| Fireplace Present | Yes |
| Foundation Type | Concrete |
| Half Bath Total | 1 |
| Heating Fuel | Natural Gas |
| Heating Type | Forced Air |
| Stories Total | 2 |
| Size Interior | 1,500 - 2,000 Ft2 |
| Type | House |
| Utility Water | Municipal Water |
Parking
| Attached Garage | |
| Garage |
Land
| Acreage | No |
| Sewer | Sanitary Sewer |
Rooms
| Level | Type | Length | Width | Dimensions |
|---|---|---|---|---|
| Second Level | Bedroom | 3.68 m | 3.02 m | 3.68 m x 3.02 m |
| Second Level | Bedroom | 3.42 m | 3.04 m | 3.42 m x 3.04 m |
| Second Level | Bedroom | 3.04 m | 3.42 m | 3.04 m x 3.42 m |
| Second Level | Laundry Room | 0.5 m | 2 m | 0.5 m x 2 m |
| Second Level | Primary Bedroom | 3.96 m | 4.62 m | 3.96 m x 4.62 m |
| Lower Level | Recreational, Games Room | 7.36 m | 3.81 m | 7.36 m x 3.81 m |
| Main Level | Foyer | 3 m | 2 m | 3 m x 2 m |
| Main Level | Mud Room | 1.5 m | 1 m | 1.5 m x 1 m |
| Main Level | Living Room | 4.31 m | 4.16 m | 4.31 m x 4.16 m |
| Main Level | Dining Room | 3.27 m | 4.16 m | 3.27 m x 4.16 m |
| Main Level | Kitchen | 2.97 m | 3.6 m | 2.97 m x 3.6 m |
| Main Level | Pantry | 1 m | 1.5 m | 1 m x 1.5 m |
https://www.realtor.ca/real-estate/28795343/736-eminence-street-ottawa-7711-barrhaven-half-moon-bay
Contact Us
Contact us for more information
