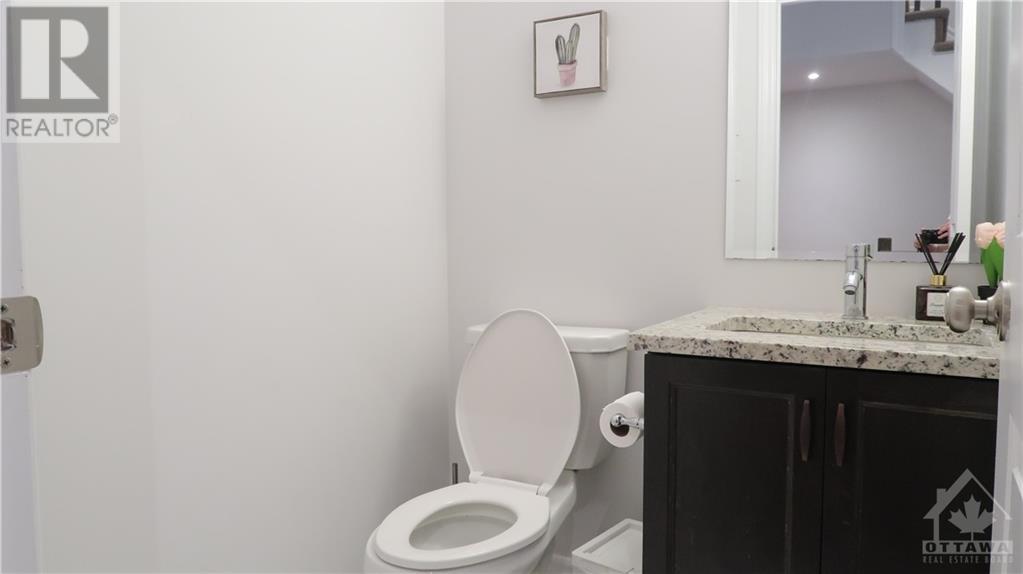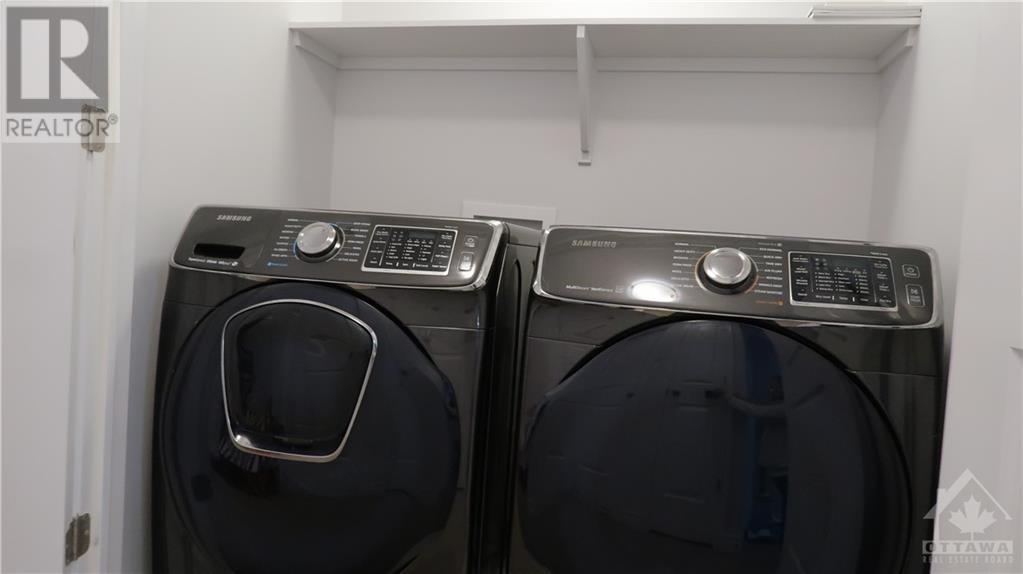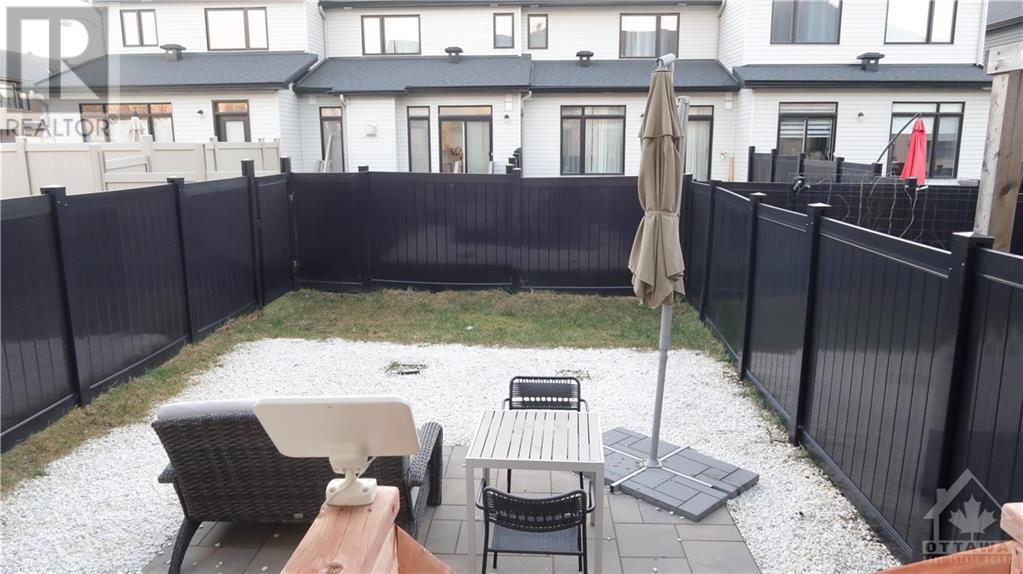3 Bedroom
3 Bathroom
Fireplace
Central Air Conditioning, Air Exchanger
Forced Air
$2,700 Monthly
This upgraded and meticulously maintained 3-bedroom townhome is located in the highly sought-after Westwood neighborhood. The main level features a combination of hardwood flooring and ceramic tile, creating an elegant and durable living space. The bright, well-appointed kitchen boasts a spacious breakfast bar island, granite countertops, an abundance of cabinetry, and a generous walk-in pantry. Upstairs, you'll find three bedrooms, including a large primary suite complete with a walk-in closet and a luxurious, upgraded ensuite bathroom. A conveniently located laundry room adds to the home's functionality. The upper levels are finished with double-padded carpeting, providing comfort and warmth throughout. The fully finished basement offers a spacious family room and ample storage space. Outdoors, the home has been extensively landscaped, featuring beautiful interlocking stone, a widened driveway, and a private, fenced backyard with a charming patio area. Book your showing today! (id:53899)
Property Details
|
MLS® Number
|
1420512 |
|
Property Type
|
Single Family |
|
Neigbourhood
|
WESTWOOD |
|
Amenities Near By
|
Shopping |
|
Community Features
|
Family Oriented |
|
Features
|
Automatic Garage Door Opener |
|
Parking Space Total
|
3 |
Building
|
Bathroom Total
|
3 |
|
Bedrooms Above Ground
|
3 |
|
Bedrooms Total
|
3 |
|
Amenities
|
Laundry - In Suite |
|
Appliances
|
Refrigerator, Dishwasher, Dryer, Hood Fan, Stove, Washer |
|
Basement Development
|
Finished |
|
Basement Type
|
Full (finished) |
|
Constructed Date
|
2020 |
|
Cooling Type
|
Central Air Conditioning, Air Exchanger |
|
Exterior Finish
|
Brick, Siding |
|
Fire Protection
|
Smoke Detectors |
|
Fireplace Present
|
Yes |
|
Fireplace Total
|
1 |
|
Flooring Type
|
Wall-to-wall Carpet, Mixed Flooring, Hardwood, Tile |
|
Half Bath Total
|
1 |
|
Heating Fuel
|
Natural Gas |
|
Heating Type
|
Forced Air |
|
Stories Total
|
2 |
|
Type
|
Row / Townhouse |
|
Utility Water
|
Municipal Water |
Parking
|
Attached Garage
|
|
|
Interlocked
|
|
Land
|
Acreage
|
No |
|
Fence Type
|
Fenced Yard |
|
Land Amenities
|
Shopping |
|
Sewer
|
Municipal Sewage System |
|
Size Depth
|
98 Ft ,5 In |
|
Size Frontage
|
20 Ft |
|
Size Irregular
|
20.01 Ft X 98.43 Ft |
|
Size Total Text
|
20.01 Ft X 98.43 Ft |
|
Zoning Description
|
Residential |
Rooms
| Level |
Type |
Length |
Width |
Dimensions |
|
Second Level |
Primary Bedroom |
|
|
11'2" x 15'0" |
|
Second Level |
Bedroom |
|
|
10'0" x 12'1" |
|
Second Level |
Bedroom |
|
|
9'0" x 11'0" |
|
Basement |
Recreation Room |
|
|
12'0" x 26'0" |
|
Main Level |
Living Room |
|
|
19'4" x 12'0" |
|
Main Level |
Dining Room |
|
|
10'4" x 10'2" |
|
Main Level |
Kitchen |
|
|
9'0" x 10'0" |
https://www.realtor.ca/real-estate/27656819/756-putney-crescent-ottawa-westwood



























