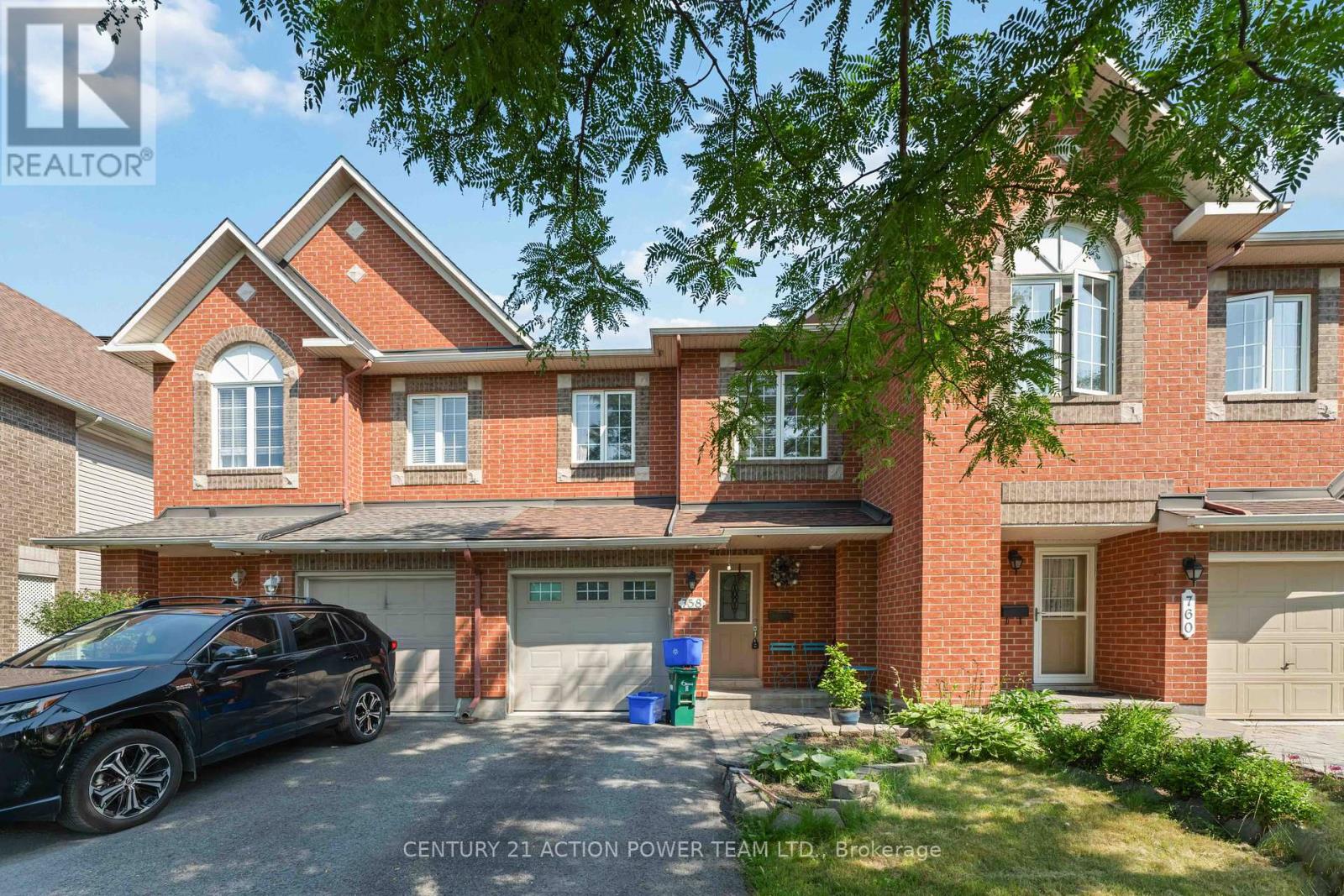3 Bedroom
3 Bathroom
1,500 - 2,000 ft2
Fireplace
Central Air Conditioning
Forced Air
$499,900
Opportunity Knocks in Avalon 3-Bedroom Townhome with Tons of Potential! Located in the highly sought-after Avalon neighborhood, this spacious 3-bedroom, 3-bath home is perfect for those looking to build value through sweat equity. The second floor features a well-appointed primary bedroom with its own private ensuite, plus two additional bedrooms and a full main bathroom ideal for families. On the main level, you'll love the open flow between the kitchen, living, and dining areas, along with a convenient powder room for guests. The finished basement offers versatile space for a home gym, media room, or future upgrades imagine the possibilities! With great bones, a functional layout, and a prime location close to schools, parks, shopping, and transit, this home is the perfect canvas for your personal touch. Sweat equity awaits bring your vision and make this Avalon gem your own! (id:53899)
Property Details
|
MLS® Number
|
X12281655 |
|
Property Type
|
Single Family |
|
Neigbourhood
|
Avalon |
|
Community Name
|
1118 - Avalon East |
|
Parking Space Total
|
3 |
Building
|
Bathroom Total
|
3 |
|
Bedrooms Above Ground
|
3 |
|
Bedrooms Total
|
3 |
|
Amenities
|
Fireplace(s) |
|
Appliances
|
Water Meter, Dishwasher, Dryer, Hood Fan, Stove, Washer, Refrigerator |
|
Basement Development
|
Finished |
|
Basement Type
|
N/a (finished) |
|
Construction Style Attachment
|
Attached |
|
Cooling Type
|
Central Air Conditioning |
|
Exterior Finish
|
Brick, Vinyl Siding |
|
Fireplace Present
|
Yes |
|
Fireplace Total
|
1 |
|
Foundation Type
|
Poured Concrete |
|
Half Bath Total
|
1 |
|
Heating Fuel
|
Natural Gas |
|
Heating Type
|
Forced Air |
|
Stories Total
|
2 |
|
Size Interior
|
1,500 - 2,000 Ft2 |
|
Type
|
Row / Townhouse |
|
Utility Water
|
Municipal Water |
Parking
Land
|
Acreage
|
No |
|
Sewer
|
Sanitary Sewer |
|
Size Depth
|
105 Ft |
|
Size Frontage
|
20 Ft ,3 In |
|
Size Irregular
|
20.3 X 105 Ft |
|
Size Total Text
|
20.3 X 105 Ft |
Rooms
| Level |
Type |
Length |
Width |
Dimensions |
|
Second Level |
Primary Bedroom |
4.59 m |
4.01 m |
4.59 m x 4.01 m |
|
Second Level |
Bedroom 2 |
3.5 m |
2.76 m |
3.5 m x 2.76 m |
|
Second Level |
Bedroom 3 |
3.2 m |
2.84 m |
3.2 m x 2.84 m |
|
Second Level |
Bathroom |
3.55 m |
1.83 m |
3.55 m x 1.83 m |
|
Second Level |
Bathroom |
2.62 m |
1.52 m |
2.62 m x 1.52 m |
|
Basement |
Recreational, Games Room |
6.9 m |
3.37 m |
6.9 m x 3.37 m |
|
Main Level |
Living Room |
7.08 m |
2.89 m |
7.08 m x 2.89 m |
|
Main Level |
Kitchen |
3.04 m |
3.04 m |
3.04 m x 3.04 m |
|
Main Level |
Dining Room |
2.43 m |
3.04 m |
2.43 m x 3.04 m |
https://www.realtor.ca/real-estate/28598648/758-carmella-crescent-ottawa-1118-avalon-east






































