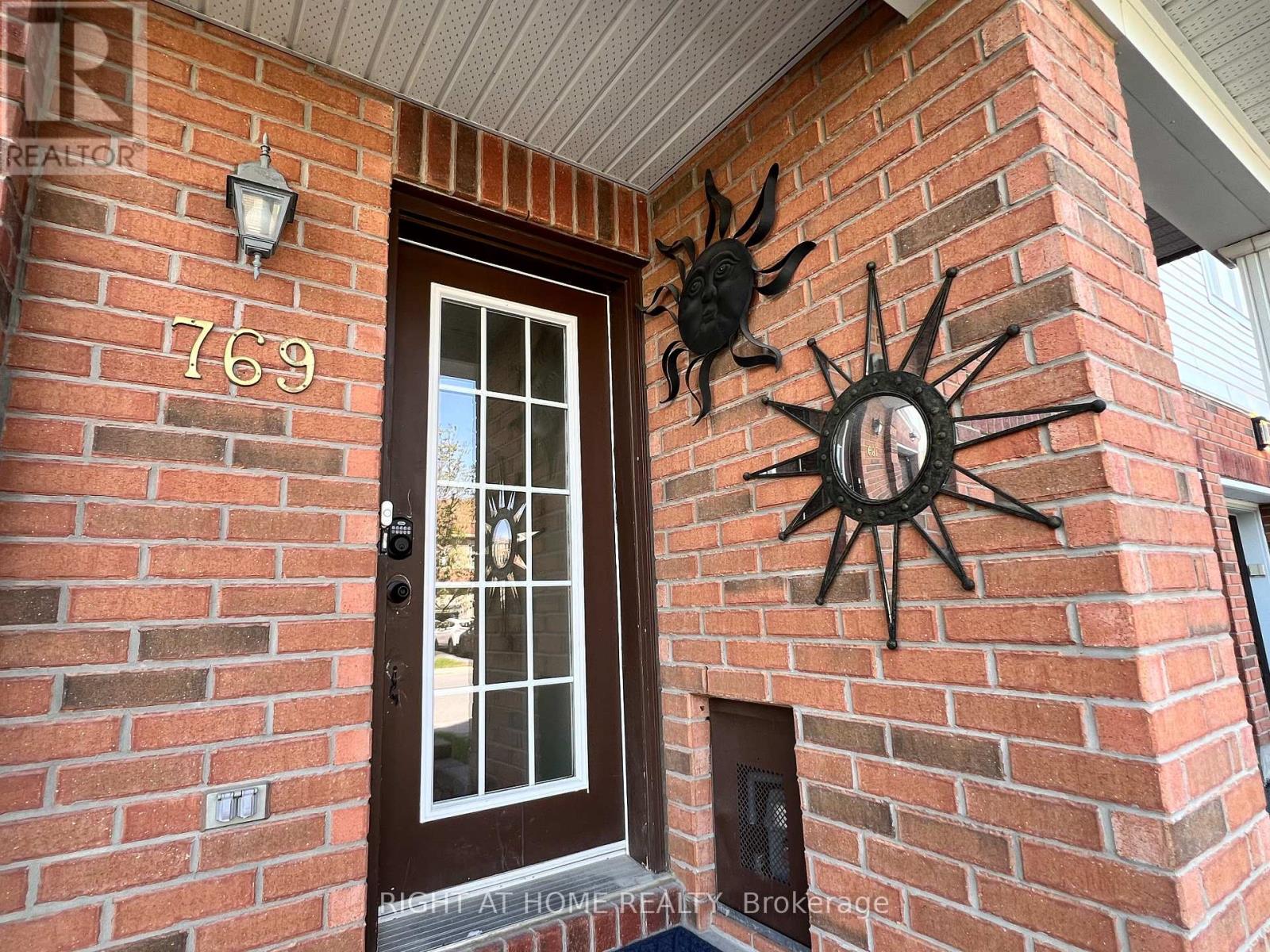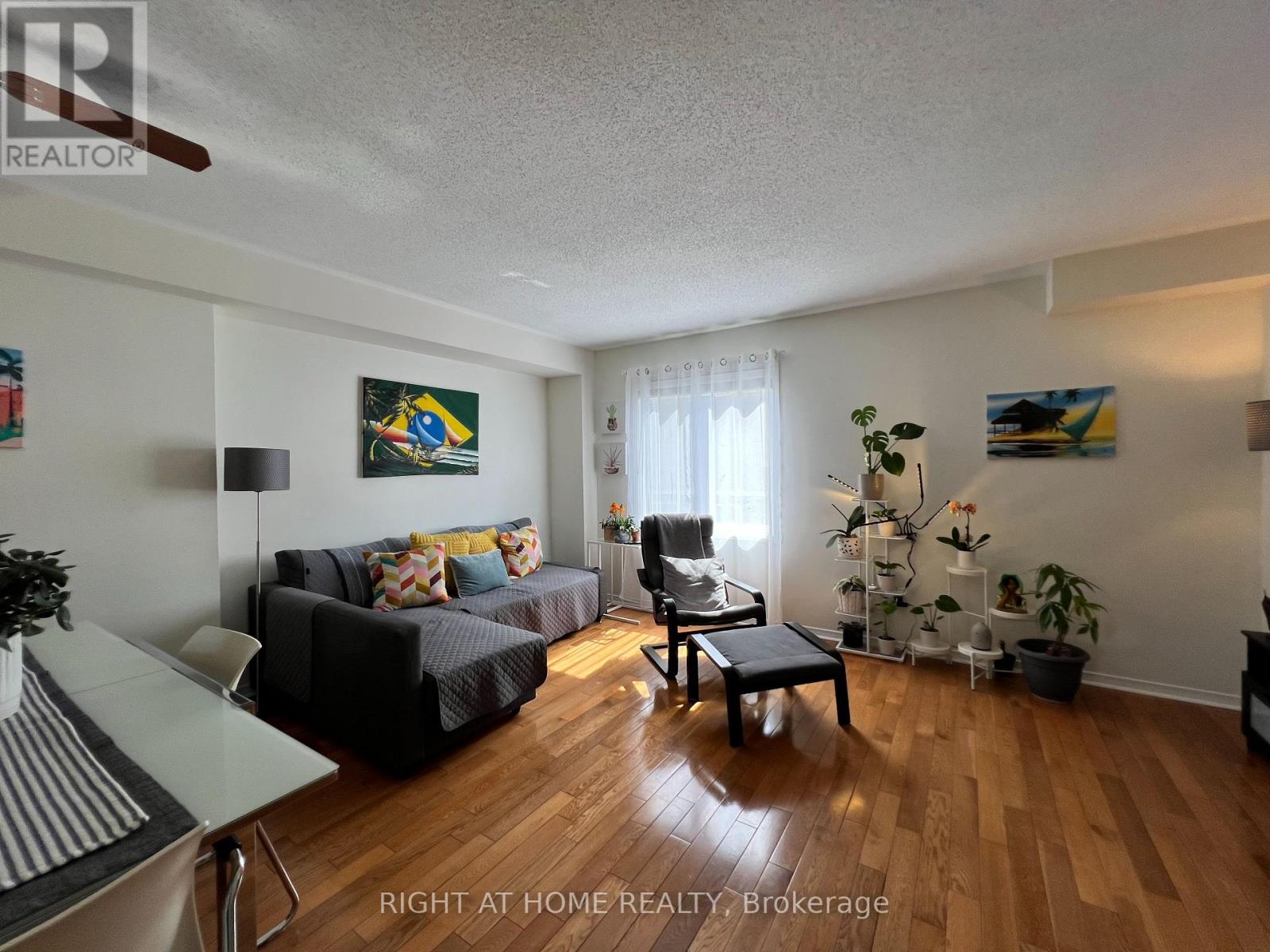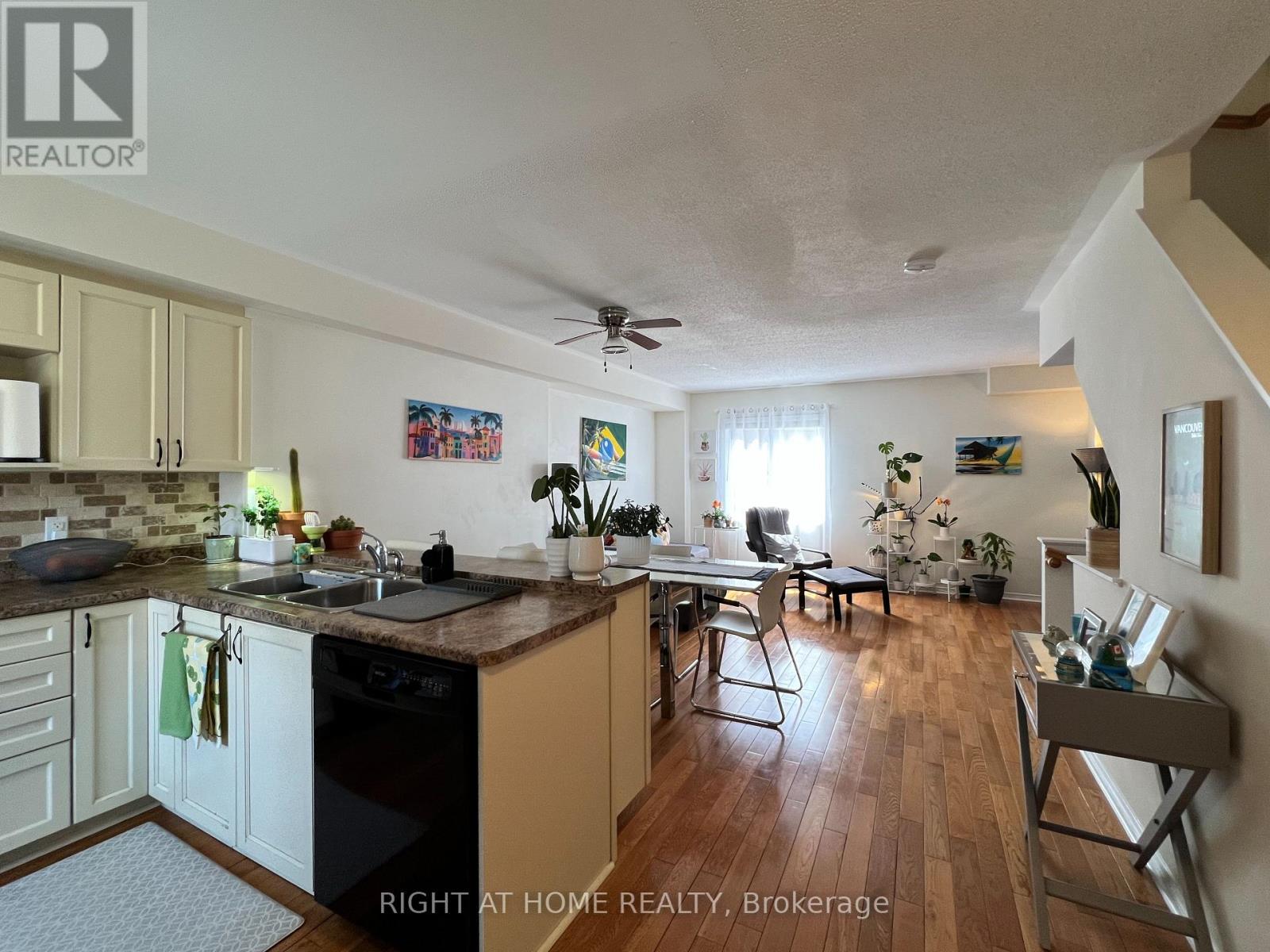3 Bedroom
3 Bathroom
1,100 - 1,500 ft2
Central Air Conditioning
Forced Air
$2,550 Monthly
Flooring: Hardwood, Deposit: 5100, Flooring: Carpet Wall To Wall, This 3-Storey End Unit PRIVATE FENCED BACKYARD has everything you have been looking for. Location is conveniently close to Costco, dozens of restaurants, stores and a fabulous park with an outdoor skating rink in the winter and a huge playground. Family room on the main level with patio door access directly to the backyard. The second Level offers an open concept Living/Dining/Kitchen area with oak hardwood floors plus convenient powder room. 3rd Level Offers Main Bathroom, Den/loft area & 3 Bedrooms. Master Bedroom Has 3 Pc Ensuite. Lots of storage space plus spacious laundry room on the lower level. Fenced yard with huge entertaining deck for BBQ's. The driveway has been completed with a Brick walkway allowing two cars to park. You would not want to miss this home. 24 Hours irrevocable for all offers. (id:53899)
Property Details
|
MLS® Number
|
X12136979 |
|
Property Type
|
Single Family |
|
Neigbourhood
|
Barrhaven West |
|
Community Name
|
7703 - Barrhaven - Cedargrove/Fraserdale |
|
Features
|
In Suite Laundry |
|
Parking Space Total
|
2 |
Building
|
Bathroom Total
|
3 |
|
Bedrooms Above Ground
|
3 |
|
Bedrooms Total
|
3 |
|
Basement Development
|
Finished |
|
Basement Type
|
N/a (finished) |
|
Construction Style Attachment
|
Attached |
|
Cooling Type
|
Central Air Conditioning |
|
Exterior Finish
|
Brick, Vinyl Siding |
|
Foundation Type
|
Concrete |
|
Heating Fuel
|
Natural Gas |
|
Heating Type
|
Forced Air |
|
Stories Total
|
3 |
|
Size Interior
|
1,100 - 1,500 Ft2 |
|
Type
|
Row / Townhouse |
|
Utility Water
|
Municipal Water |
Parking
Land
|
Acreage
|
No |
|
Sewer
|
Sanitary Sewer |
|
Size Depth
|
70 Ft ,1 In |
|
Size Frontage
|
24 Ft ,1 In |
|
Size Irregular
|
24.1 X 70.1 Ft |
|
Size Total Text
|
24.1 X 70.1 Ft |
Rooms
| Level |
Type |
Length |
Width |
Dimensions |
|
Second Level |
Kitchen |
3.5 m |
2.87 m |
3.5 m x 2.87 m |
|
Second Level |
Dining Room |
3.65 m |
2.13 m |
3.65 m x 2.13 m |
|
Second Level |
Living Room |
3.65 m |
2.92 m |
3.65 m x 2.92 m |
|
Third Level |
Loft |
2.81 m |
1.82 m |
2.81 m x 1.82 m |
|
Third Level |
Primary Bedroom |
3.35 m |
2.97 m |
3.35 m x 2.97 m |
|
Third Level |
Bedroom |
2.56 m |
2.41 m |
2.56 m x 2.41 m |
|
Third Level |
Bedroom |
2.66 m |
2.23 m |
2.66 m x 2.23 m |
|
Main Level |
Foyer |
2.74 m |
1.93 m |
2.74 m x 1.93 m |
|
Main Level |
Family Room |
4.87 m |
2.48 m |
4.87 m x 2.48 m |
https://www.realtor.ca/real-estate/28287702/769-cobble-hill-drive-ottawa-7703-barrhaven-cedargrovefraserdale























