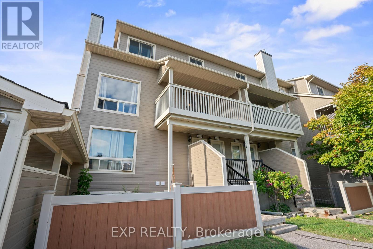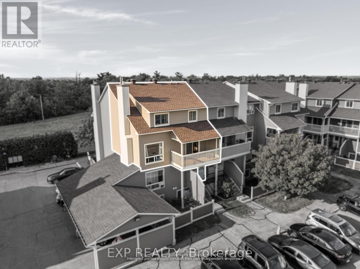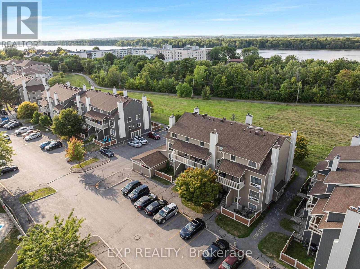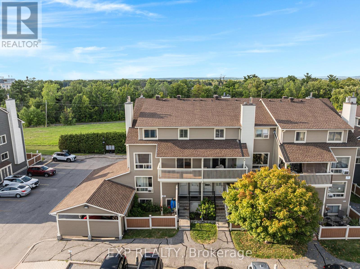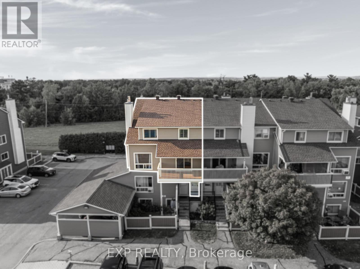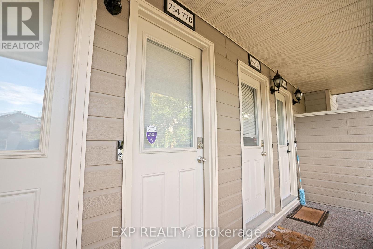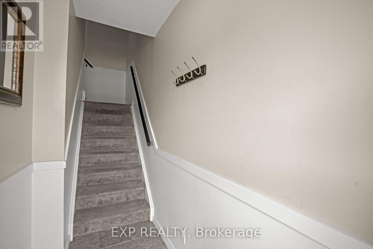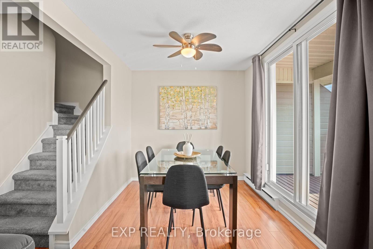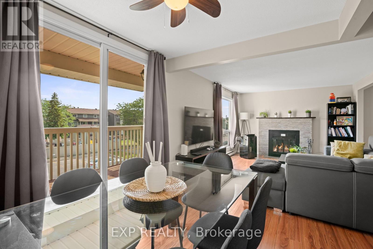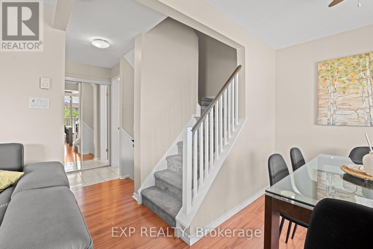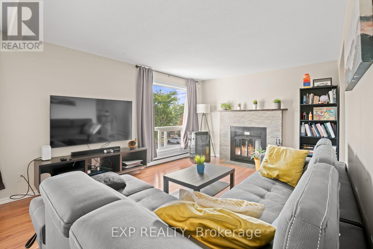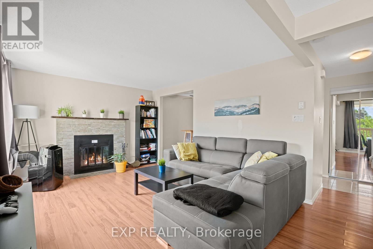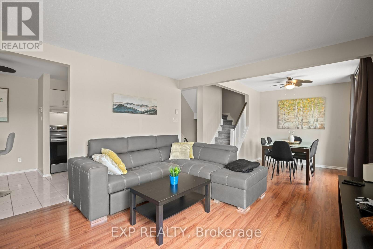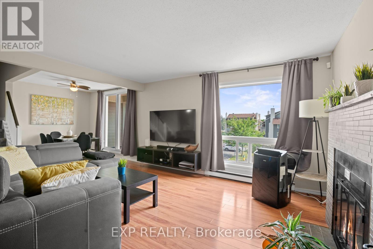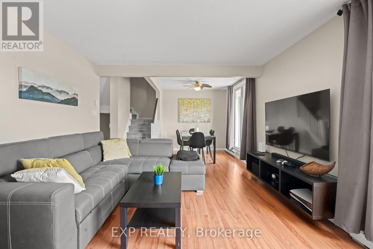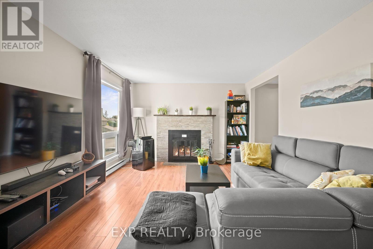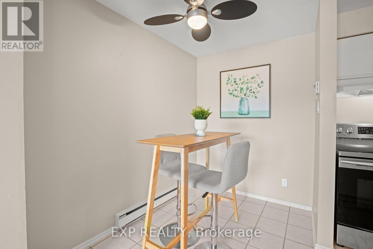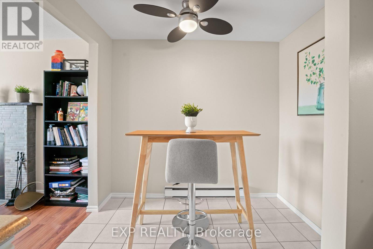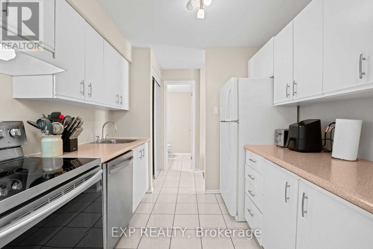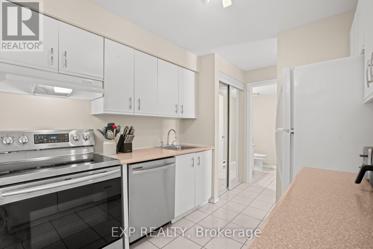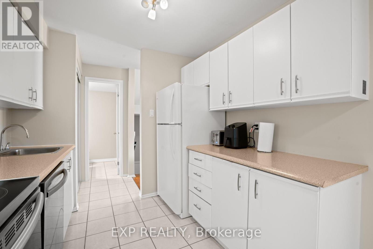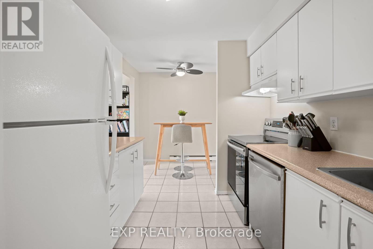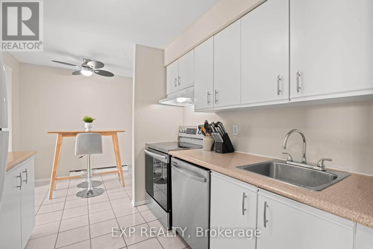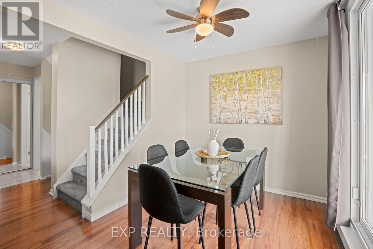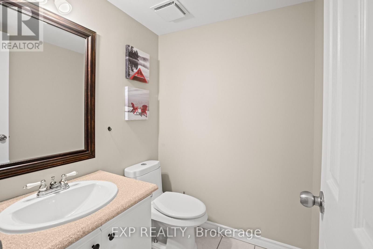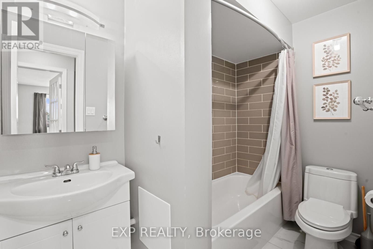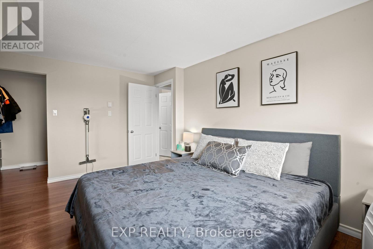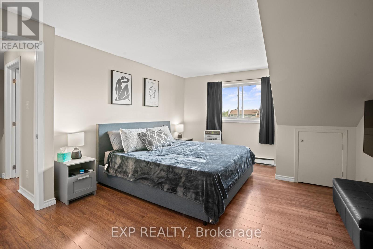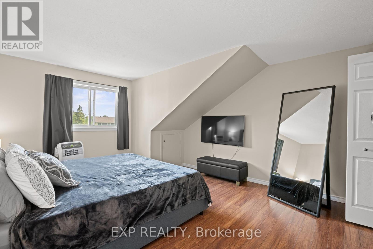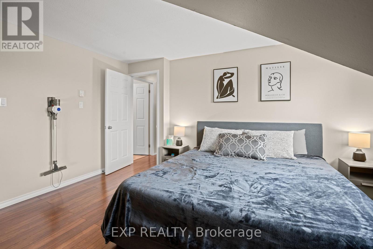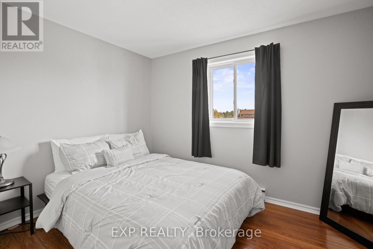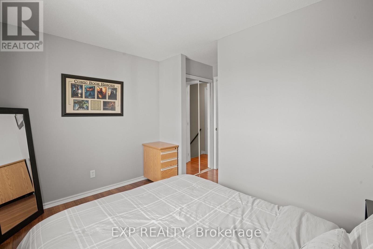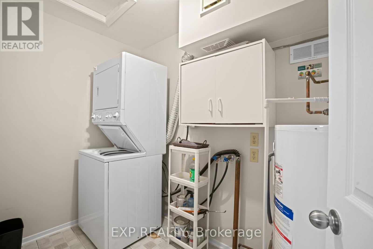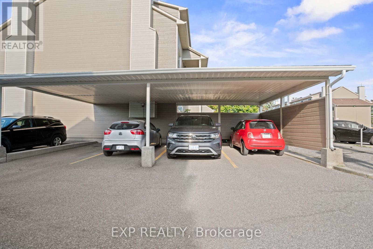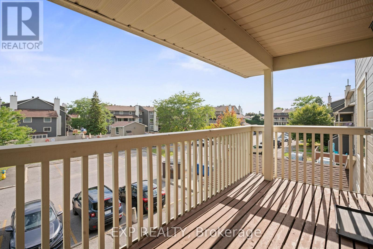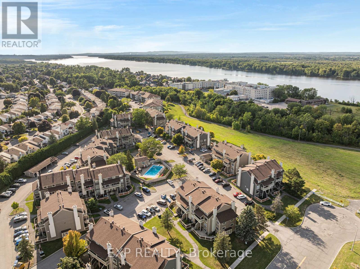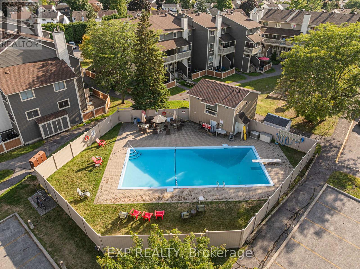2 Bedroom
2 Bathroom
1,000 - 1,199 ft2
Fireplace
Outdoor Pool
Air Exchanger
Baseboard Heaters
$349,900Maintenance, Water, Insurance
$395.12 Monthly
Welcome to this charming and affordable 2-storey condo in Orleans, the perfect opportunity for first-time buyers, young professionals, or anyone looking to downsize without compromise. This bright and inviting home offers a thoughtful layout, combining comfort and functionality. On the main level, you'll find a spacious kitchen with plenty of counter space, a breakfast area, and a dedicated dining room, making it easy to cook, entertain, or enjoy quiet meals at home. A convenient 2-piece bathroom adds to the practicality of this floor. Upstairs, the large primary bedroom has its own oversized walk-in closet, offering the kind of storage space rarely found in condos. The second bedroom is equally versatile perfect as a guest room, office, or hobby space and is complemented by a full bathroom.This unit has been meticulously maintained, making it truly move-in ready. You'll appreciate the convenience of your own covered carport parking, while guests will love the abundance of visitor spots nearby. Condo fees provide incredible value, covering your water, insurance, and even access to a refreshing outdoor pool in the summer. Location is everything, and this home delivers. Just steps from the Ottawa River Pathway, you'll have direct access to scenic trails stretching all the way downtown perfect for cycling, running, or leisurely walks. Petrie Island beaches are moments away for weekend relaxation. Everyday amenities couldn't be closer: groceries, gyms, restaurants, and schools for all ages are within a minutes reach. Whether you're buying your first home, looking for a low-maintenance lifestyle, or simply ready to enjoy everything Orleans has to offer, this condo is the ideal choice. Don't miss your chance to own a home that blends comfort, convenience, and community. (id:53899)
Property Details
|
MLS® Number
|
X12381628 |
|
Property Type
|
Single Family |
|
Neigbourhood
|
Hiawatha Park |
|
Community Name
|
2002 - Hiawatha Park/Convent Glen |
|
Amenities Near By
|
Beach, Park, Public Transit, Schools |
|
Community Features
|
Pet Restrictions |
|
Equipment Type
|
Water Heater |
|
Features
|
Cul-de-sac |
|
Parking Space Total
|
1 |
|
Pool Type
|
Outdoor Pool |
|
Rental Equipment Type
|
Water Heater |
|
Structure
|
Patio(s) |
Building
|
Bathroom Total
|
2 |
|
Bedrooms Above Ground
|
2 |
|
Bedrooms Total
|
2 |
|
Age
|
31 To 50 Years |
|
Amenities
|
Visitor Parking, Fireplace(s) |
|
Appliances
|
Water Heater, Dishwasher, Dryer, Stove, Washer, Refrigerator |
|
Cooling Type
|
Air Exchanger |
|
Exterior Finish
|
Vinyl Siding |
|
Fireplace Present
|
Yes |
|
Half Bath Total
|
1 |
|
Heating Fuel
|
Electric |
|
Heating Type
|
Baseboard Heaters |
|
Stories Total
|
2 |
|
Size Interior
|
1,000 - 1,199 Ft2 |
|
Type
|
Row / Townhouse |
Parking
|
Carport
|
|
|
No Garage
|
|
|
Covered
|
|
Land
|
Acreage
|
No |
|
Land Amenities
|
Beach, Park, Public Transit, Schools |
|
Surface Water
|
River/stream |
Rooms
| Level |
Type |
Length |
Width |
Dimensions |
|
Second Level |
Bedroom 2 |
3.36 m |
2.47 m |
3.36 m x 2.47 m |
|
Second Level |
Primary Bedroom |
3.8 m |
4.57 m |
3.8 m x 4.57 m |
|
Second Level |
Laundry Room |
1.54 m |
2.6 m |
1.54 m x 2.6 m |
|
Second Level |
Bathroom |
1.53 m |
2.59 m |
1.53 m x 2.59 m |
|
Main Level |
Living Room |
3.56 m |
4.42 m |
3.56 m x 4.42 m |
|
Main Level |
Dining Room |
2.89 m |
2.4 m |
2.89 m x 2.4 m |
|
Main Level |
Kitchen |
2.53 m |
2.46 m |
2.53 m x 2.46 m |
|
Main Level |
Eating Area |
1.81 m |
2.53 m |
1.81 m x 2.53 m |
|
Main Level |
Bathroom |
1.55 m |
1.53 m |
1.55 m x 1.53 m |
https://www.realtor.ca/real-estate/28814850/77b-754-st-andre-drive-ottawa-2002-hiawatha-parkconvent-glen
