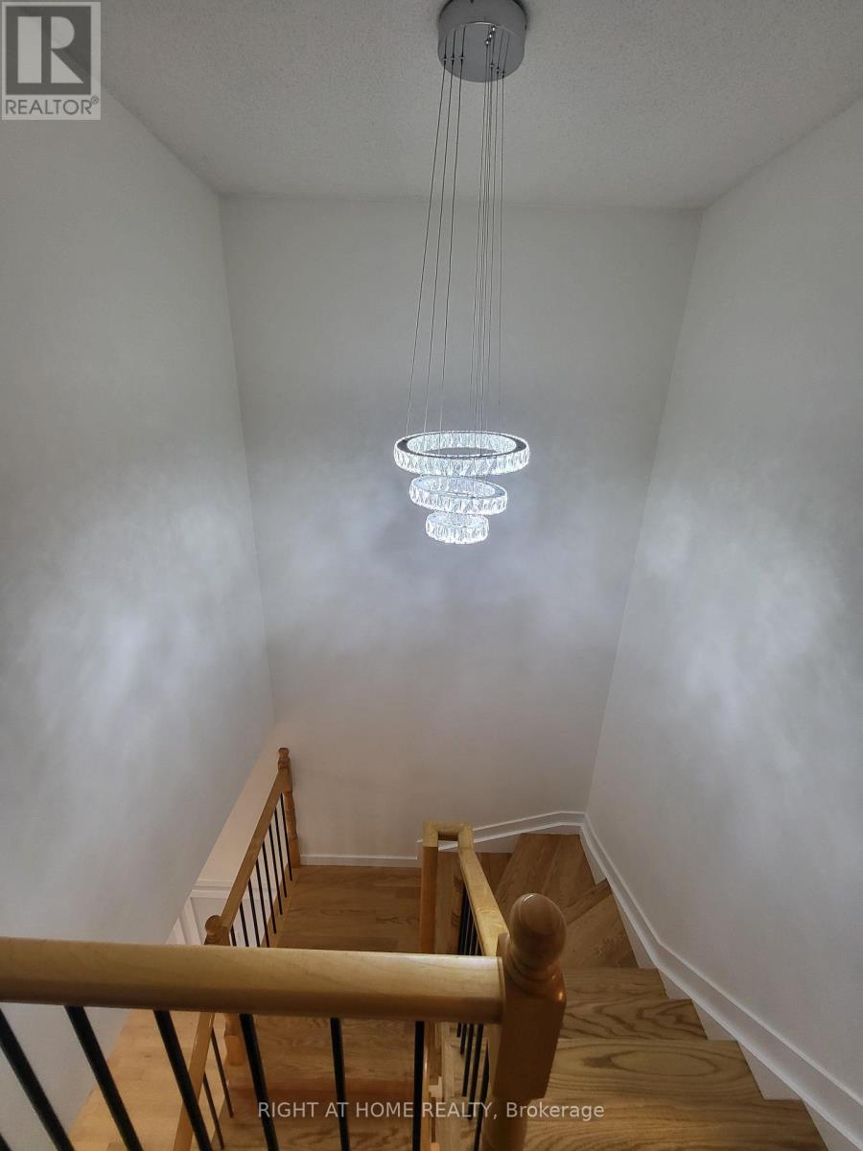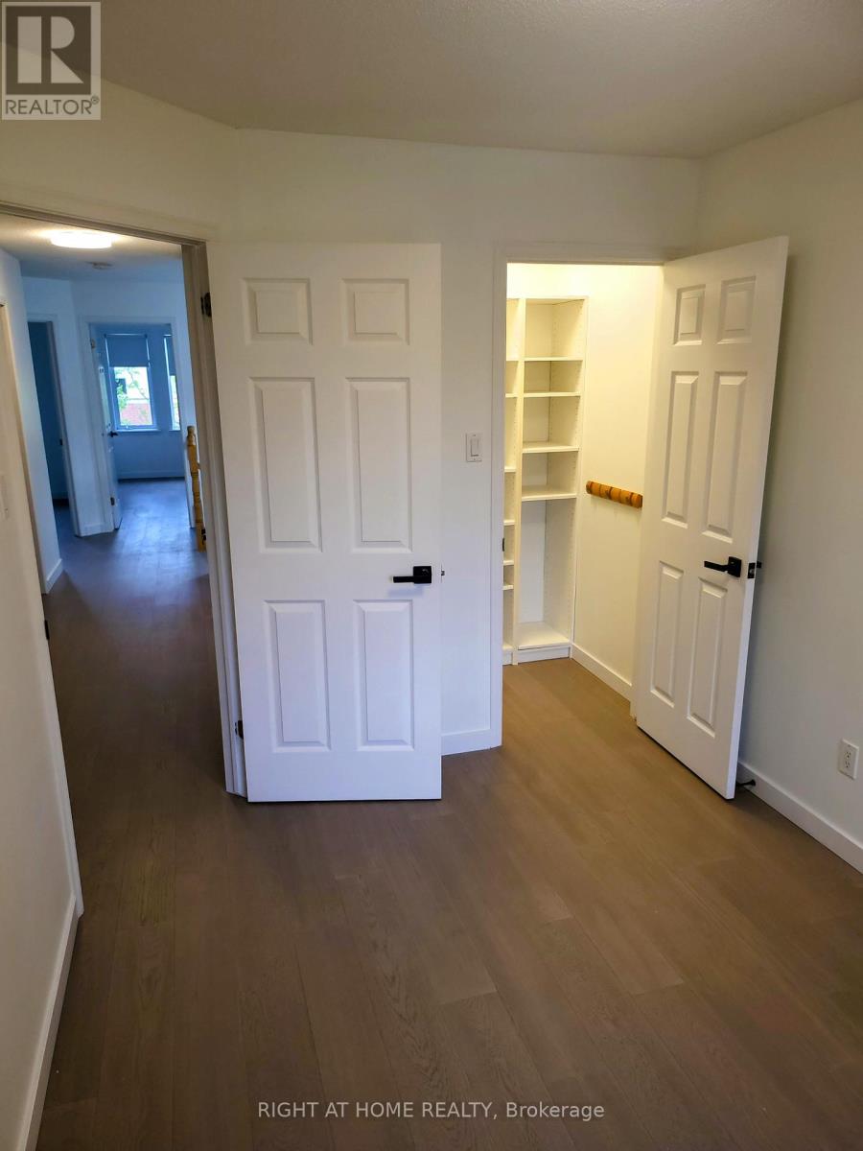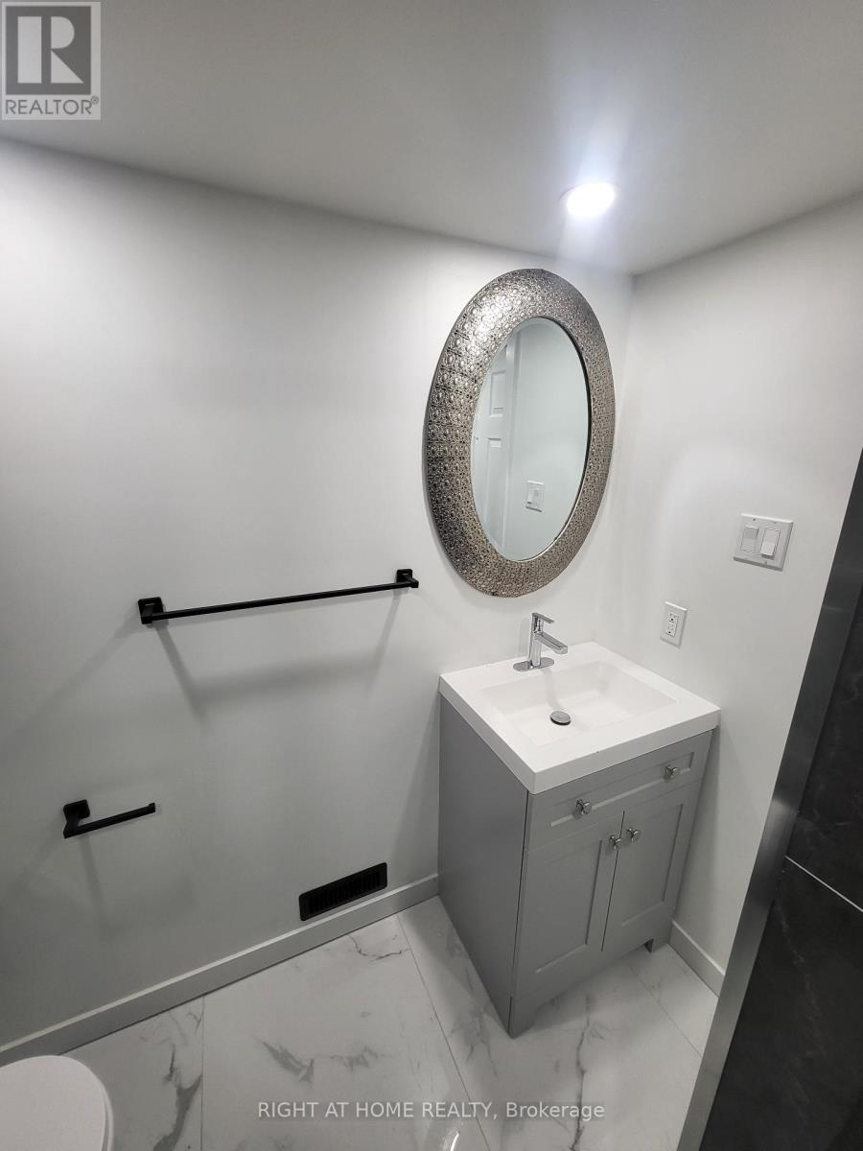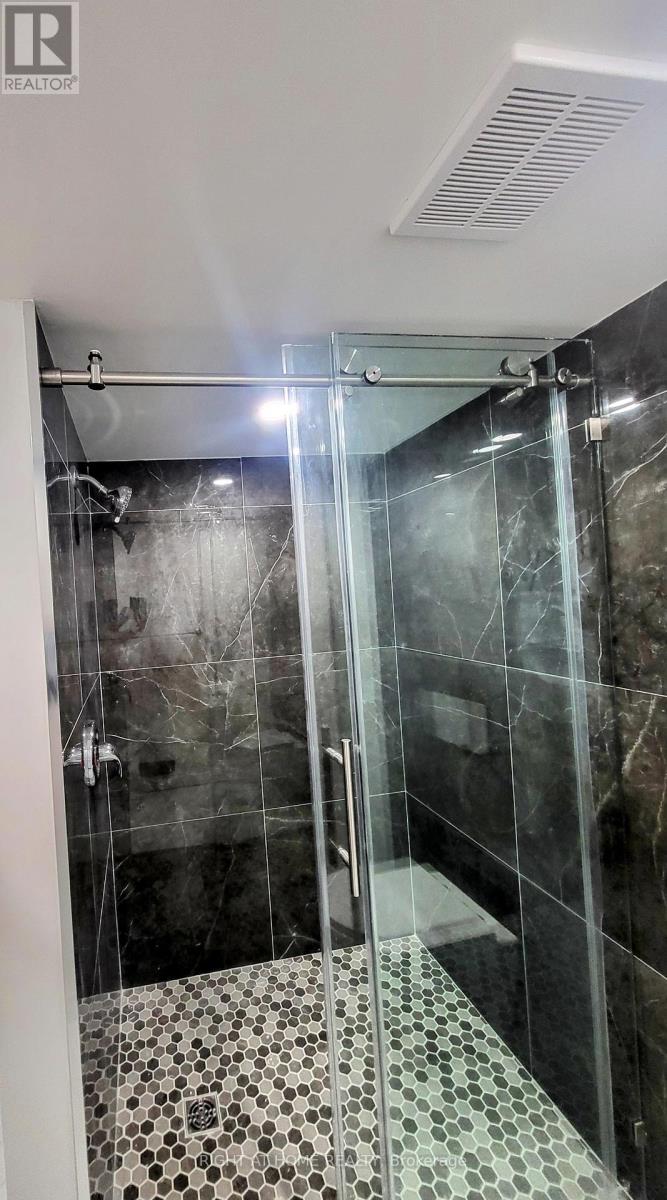4 Bedroom
4 Bathroom
2,000 - 2,500 ft2
Fireplace
Central Air Conditioning
Forced Air
$799,900
Spectacular 4 bedroom, 3.5 bath end-unit executive townhome on a extra wide corner lot, comes turnkey with numerous upgrades. Highlights of this home include an office space on the main floor facing the formal dinning room. The kitchen features quartz countertop, granite composite sink, a custom bar area also finished with quartz. The living room has a modern fireplace wrapped with a beautiful marble pattern porcelain accent wall. The second floor features 2 rooms with walk-in closets (primary + 2nd bed) a 4 piece ensuite in the master with once again upgraded quartz countertop and an additional 2 great sized bedrooms. The laundry room completes the 2nd floor, hardwood throughout main and second floor. The basement complements this gorgeous home with another gas fireplace, a large storage room and an absolutely beautiful 3 piece bathroom with floating toilet and a custom ceramic standing shower. Interlocking in front followed by a large interlocking patio in the back making it an amazing space for entertaining. Front and backyard are beautifully landscaped with mature trees and flower beds; backyard includes a large shed perfect for extra storage and is fully fenced with no neighbours permitted to cross through your yard. Recent updates include: A/C (2020) furnace (2019), PVC fence (2024) and 50-yr shingle roof (2015). (id:53899)
Property Details
|
MLS® Number
|
X12161196 |
|
Property Type
|
Single Family |
|
Neigbourhood
|
Riverside South |
|
Community Name
|
2602 - Riverside South/Gloucester Glen |
|
Parking Space Total
|
3 |
Building
|
Bathroom Total
|
4 |
|
Bedrooms Above Ground
|
4 |
|
Bedrooms Total
|
4 |
|
Basement Development
|
Partially Finished |
|
Basement Type
|
Full (partially Finished) |
|
Construction Style Attachment
|
Attached |
|
Cooling Type
|
Central Air Conditioning |
|
Exterior Finish
|
Brick, Aluminum Siding |
|
Fireplace Present
|
Yes |
|
Fireplace Total
|
2 |
|
Foundation Type
|
Poured Concrete |
|
Half Bath Total
|
1 |
|
Heating Fuel
|
Natural Gas |
|
Heating Type
|
Forced Air |
|
Stories Total
|
2 |
|
Size Interior
|
2,000 - 2,500 Ft2 |
|
Type
|
Row / Townhouse |
|
Utility Water
|
Municipal Water |
Parking
Land
|
Acreage
|
No |
|
Sewer
|
Sanitary Sewer |
|
Size Depth
|
91 Ft ,10 In |
|
Size Frontage
|
44 Ft ,3 In |
|
Size Irregular
|
44.3 X 91.9 Ft |
|
Size Total Text
|
44.3 X 91.9 Ft |
https://www.realtor.ca/real-estate/28340906/787-everton-way-ottawa-2602-riverside-southgloucester-glen





























