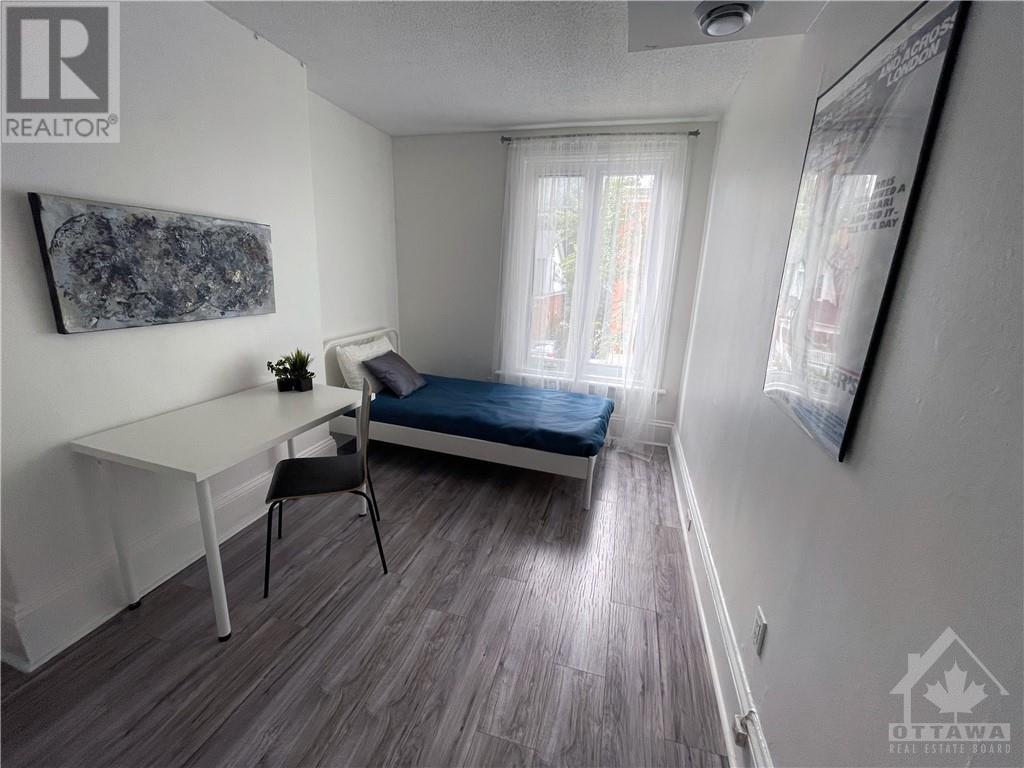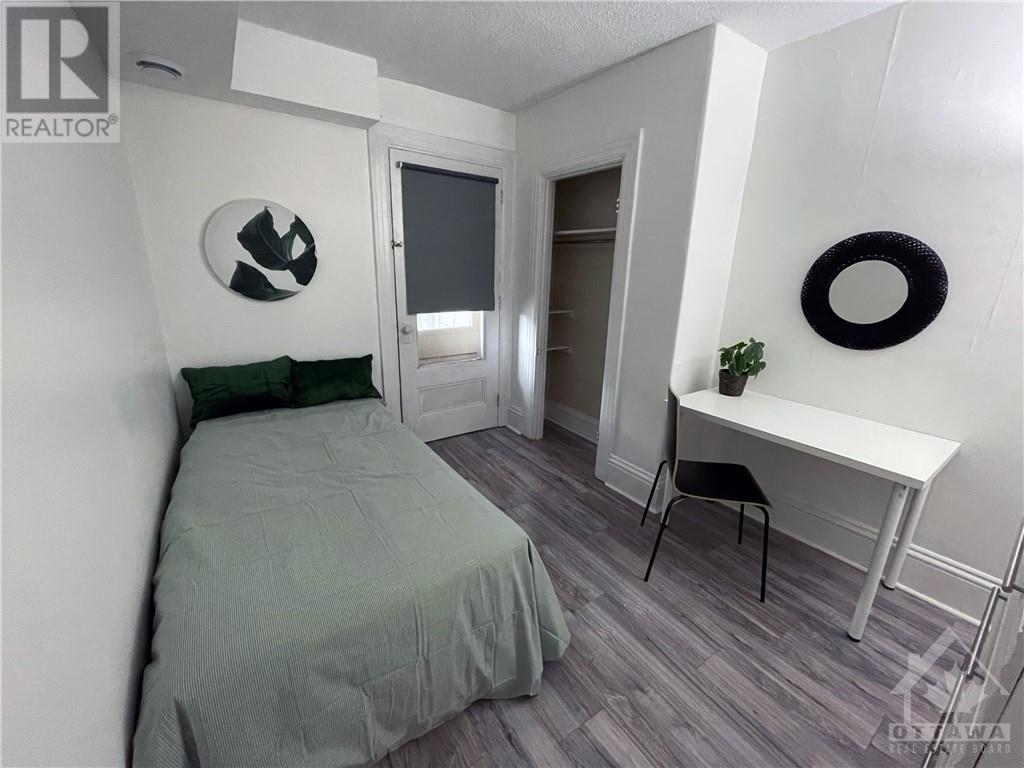2 Bedroom
1 Bathroom
None
Forced Air
$2,200 Monthly
Awesome location! Large and cozy fully furnished 2 bedroom apartment in the heart of Sandy Hill! Live just a few steps away from the University of Ottawa, Strathcona Park, and Rideau River. Walk into the well-thought layout with a living room leading to two separate good-sized bedrooms. Brand new kitchen with recent appliances connects to the living room in an open-style concept and has access to the balcony where you can enjoy your morning coffee. Recent upgrades also include new windows, a new bathroom (tub, vanity, sink, and ceramics), paint, and more! This quiet building with only 6 units and its own charm provides a coin-operated laundry facility, and all utilities (except hydro) included in the rent. Don’t wait to schedule a showing. It’s an amazingly rare opportunity to live so close to downtown for such a low price! It won’t last long! (id:53899)
Property Details
|
MLS® Number
|
1411421 |
|
Property Type
|
Single Family |
|
Neigbourhood
|
Sandy Hill |
|
Amenities Near By
|
Public Transit, Shopping |
|
Parking Space Total
|
1 |
Building
|
Bathroom Total
|
1 |
|
Bedrooms Above Ground
|
2 |
|
Bedrooms Total
|
2 |
|
Amenities
|
Furnished, Laundry Facility |
|
Appliances
|
Refrigerator, Hood Fan, Microwave, Stove |
|
Basement Development
|
Unfinished |
|
Basement Type
|
See Remarks (unfinished) |
|
Constructed Date
|
1918 |
|
Cooling Type
|
None |
|
Exterior Finish
|
Brick, Siding |
|
Fixture
|
Drapes/window Coverings |
|
Flooring Type
|
Hardwood, Ceramic |
|
Heating Fuel
|
Natural Gas |
|
Heating Type
|
Forced Air |
|
Stories Total
|
1 |
|
Type
|
Apartment |
|
Utility Water
|
Municipal Water |
Parking
Land
|
Acreage
|
No |
|
Land Amenities
|
Public Transit, Shopping |
|
Sewer
|
Municipal Sewage System |
|
Size Depth
|
70 Ft |
|
Size Frontage
|
60 Ft |
|
Size Irregular
|
60 Ft X 70 Ft |
|
Size Total Text
|
60 Ft X 70 Ft |
|
Zoning Description
|
R4ua |
Rooms
| Level |
Type |
Length |
Width |
Dimensions |
|
Second Level |
Bedroom |
|
|
8'3" x 13'0" |
|
Second Level |
Living Room |
|
|
13'8" x 11'2" |
|
Second Level |
Kitchen |
|
|
12'5" x 9'3" |
|
Second Level |
Bedroom |
|
|
9'0" x 13'7" |
|
Second Level |
3pc Bathroom |
|
|
9'5" x 5'2" |
https://www.realtor.ca/real-estate/27396866/79-goulburn-avenue-unit3-ottawa-sandy-hill














