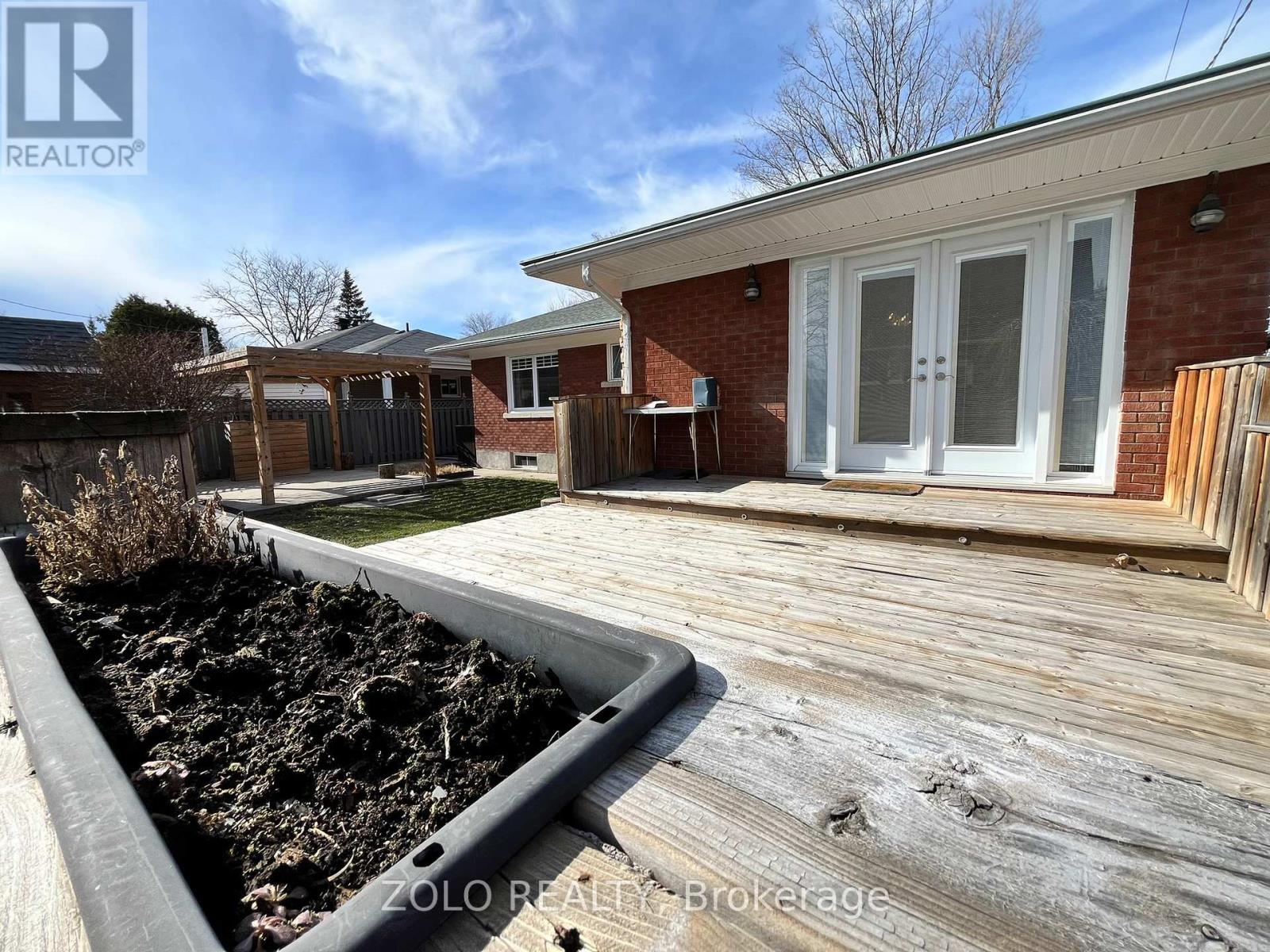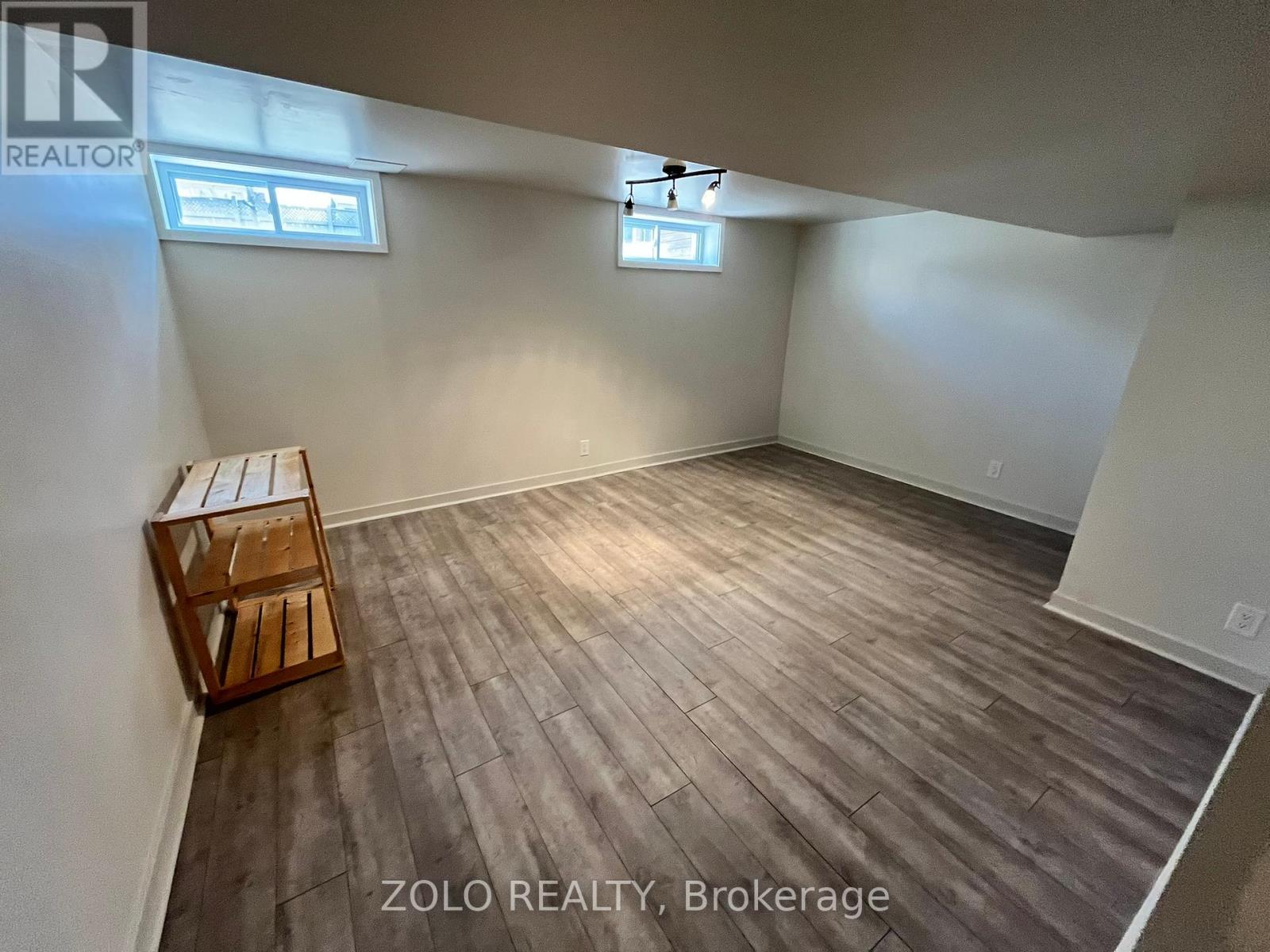4 Bedroom
2 Bathroom
1,100 - 1,500 ft2
Bungalow
Central Air Conditioning
Forced Air
$3,500 Monthly
WALKING DISTANCE to Ottawa Hospital/CHEO (~1 mile) and Elmvale Acres Shopping Center! A rare opportunity to reside in this quiet oasis in a mature, SAFE, and convenient neighbourhood. It's a short commute to uOttawa and Carleton University (~10 min drive). Easy access to public transportation as well!. This is a fully RENOVATED and updated beautiful bungalow with hardwood floors, a MODERN KITCHEN, large bedrooms, and a LARGE private BACKYARD with a patio and a gazebo. The FULLY FINISHED basement has a full-bath, a spacious office room, a guest room, a spacious rec-room and a utility room with ample storage space. Updated windows provide efficient heat insulation (i.e. energy efficiency) and ample sunlight. RELIANCE maintenance contract is in effect for a hassle free utilities supply. This is an awesome opportunity for anyone working at the hospital (walk or bike!), or for anyone looking for a quiet/peaceful neighbourhood, yet not far from all what downtown Ottawa has to offer. Please note: Photos and/or videos were taken before current tenants moved in. All measurements given here are approximate and the landlord or his representatives do not guarantee accuracy of those. (id:53899)
Property Details
|
MLS® Number
|
X12157682 |
|
Property Type
|
Single Family |
|
Neigbourhood
|
Elmvale |
|
Community Name
|
3702 - Elmvale Acres |
|
Amenities Near By
|
Hospital, Public Transit, Schools |
|
Features
|
Carpet Free, In Suite Laundry |
|
Parking Space Total
|
2 |
Building
|
Bathroom Total
|
2 |
|
Bedrooms Above Ground
|
3 |
|
Bedrooms Below Ground
|
1 |
|
Bedrooms Total
|
4 |
|
Age
|
51 To 99 Years |
|
Appliances
|
Dishwasher, Dryer, Freezer, Hood Fan, Microwave, Stove, Washer, Refrigerator |
|
Architectural Style
|
Bungalow |
|
Basement Development
|
Finished |
|
Basement Type
|
Full (finished) |
|
Construction Style Attachment
|
Detached |
|
Cooling Type
|
Central Air Conditioning |
|
Exterior Finish
|
Brick |
|
Flooring Type
|
Hardwood |
|
Foundation Type
|
Poured Concrete |
|
Heating Fuel
|
Natural Gas |
|
Heating Type
|
Forced Air |
|
Stories Total
|
1 |
|
Size Interior
|
1,100 - 1,500 Ft2 |
|
Type
|
House |
|
Utility Water
|
Municipal Water |
Parking
Land
|
Acreage
|
No |
|
Fence Type
|
Fenced Yard |
|
Land Amenities
|
Hospital, Public Transit, Schools |
|
Sewer
|
Sanitary Sewer |
|
Size Depth
|
90 Ft |
|
Size Frontage
|
56 Ft |
|
Size Irregular
|
56 X 90 Ft |
|
Size Total Text
|
56 X 90 Ft |
Rooms
| Level |
Type |
Length |
Width |
Dimensions |
|
Basement |
Bathroom |
1.82 m |
2.43 m |
1.82 m x 2.43 m |
|
Basement |
Office |
3.04 m |
4.41 m |
3.04 m x 4.41 m |
|
Basement |
Bedroom |
4.74 m |
3.63 m |
4.74 m x 3.63 m |
|
Basement |
Utility Room |
3.47 m |
5.18 m |
3.47 m x 5.18 m |
|
Basement |
Recreational, Games Room |
8.53 m |
3.65 m |
8.53 m x 3.65 m |
|
Basement |
Laundry Room |
1.52 m |
1.21 m |
1.52 m x 1.21 m |
|
Ground Level |
Living Room |
3.45 m |
5.28 m |
3.45 m x 5.28 m |
|
Ground Level |
Dining Room |
3.81 m |
3.81 m |
3.81 m x 3.81 m |
|
Ground Level |
Kitchen |
4.34 m |
4.57 m |
4.34 m x 4.57 m |
|
Ground Level |
Primary Bedroom |
3.17 m |
4.39 m |
3.17 m x 4.39 m |
|
Ground Level |
Foyer |
1.21 m |
2.99 m |
1.21 m x 2.99 m |
|
Ground Level |
Bathroom |
1.52 m |
2.74 m |
1.52 m x 2.74 m |
|
Ground Level |
Bedroom |
3.14 m |
2.74 m |
3.14 m x 2.74 m |
|
Ground Level |
Bedroom |
3.35 m |
3.04 m |
3.35 m x 3.04 m |
https://www.realtor.ca/real-estate/28333045/794-hamlet-road-ottawa-3702-elmvale-acres




























