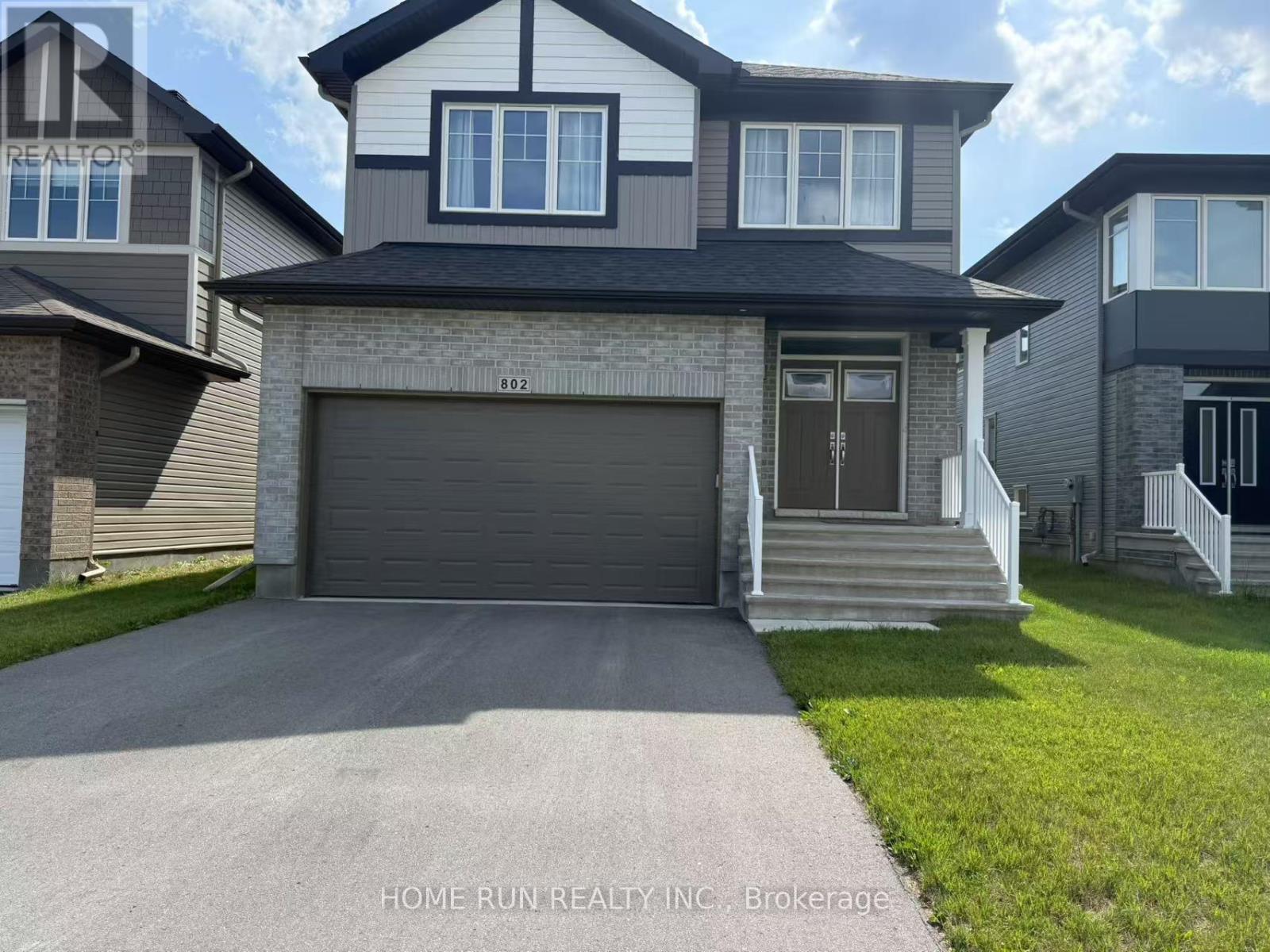4 Bedroom
3 Bathroom
2,000 - 2,500 ft2
Fireplace
Central Air Conditioning, Air Exchanger, Ventilation System
Forced Air
$3,200 Monthly
Welcome to this stunning 4 bedroom 2 car garage detached home built by Cardel, located in heart of blackstone. .Enter a light-filled interior makes the mood for comfortable living and entertaining. Main floor features beautiful hardwoods throughout. An open concept eating area, large kitchen with an oversized island & pantry room, and opens onto the great room with 12' ceilings, gas fireplace. Seperate formal dinning room with two large windows. Additionally there is Den/office also could be used as a bdrm .2nd level contains a luxurious primary bedroom w/ spa-like four-piece ensuite, 3 good sized bedrooms, laundry room and main bath. In the unfinished basement, there is ton of storage space to make your own. Steps to walmart,subway and CIBC ect. Requirements: rental application, proof of income or letter of employment, full credit score report and ID with offer. Move in ready! (id:53899)
Property Details
|
MLS® Number
|
X12280787 |
|
Property Type
|
Single Family |
|
Community Name
|
9010 - Kanata - Emerald Meadows/Trailwest |
|
Features
|
In Suite Laundry, Guest Suite |
|
Parking Space Total
|
6 |
Building
|
Bathroom Total
|
3 |
|
Bedrooms Above Ground
|
4 |
|
Bedrooms Total
|
4 |
|
Age
|
0 To 5 Years |
|
Amenities
|
Fireplace(s) |
|
Appliances
|
Garage Door Opener Remote(s), Water Heater, Dishwasher, Dryer, Hood Fan, Microwave, Stove, Washer, Refrigerator |
|
Basement Development
|
Unfinished |
|
Basement Type
|
N/a (unfinished) |
|
Construction Style Attachment
|
Detached |
|
Cooling Type
|
Central Air Conditioning, Air Exchanger, Ventilation System |
|
Exterior Finish
|
Brick, Vinyl Siding |
|
Fireplace Present
|
Yes |
|
Fireplace Total
|
1 |
|
Foundation Type
|
Concrete, Block |
|
Half Bath Total
|
1 |
|
Heating Fuel
|
Natural Gas |
|
Heating Type
|
Forced Air |
|
Stories Total
|
2 |
|
Size Interior
|
2,000 - 2,500 Ft2 |
|
Type
|
House |
|
Utility Water
|
Municipal Water |
Parking
Land
|
Acreage
|
No |
|
Sewer
|
Sanitary Sewer |
|
Size Depth
|
38 Ft ,8 In |
|
Size Frontage
|
11 Ft ,7 In |
|
Size Irregular
|
11.6 X 38.7 Ft |
|
Size Total Text
|
11.6 X 38.7 Ft |
Rooms
| Level |
Type |
Length |
Width |
Dimensions |
|
Second Level |
Primary Bedroom |
4.26 m |
4.72 m |
4.26 m x 4.72 m |
|
Second Level |
Bedroom |
3.7 m |
3.04 m |
3.7 m x 3.04 m |
|
Second Level |
Bedroom |
3.35 m |
3.35 m |
3.35 m x 3.35 m |
|
Main Level |
Dining Room |
3.65 m |
3.6 m |
3.65 m x 3.6 m |
|
Main Level |
Great Room |
5.18 m |
3.81 m |
5.18 m x 3.81 m |
|
Main Level |
Dining Room |
3.86 m |
3.35 m |
3.86 m x 3.35 m |
|
Main Level |
Den |
2.48 m |
2.99 m |
2.48 m x 2.99 m |
Utilities
|
Cable
|
Installed |
|
Electricity
|
Installed |
|
Sewer
|
Installed |
https://www.realtor.ca/real-estate/28596981/802-paseana-place-sw-ottawa-9010-kanata-emerald-meadowstrailwest


















