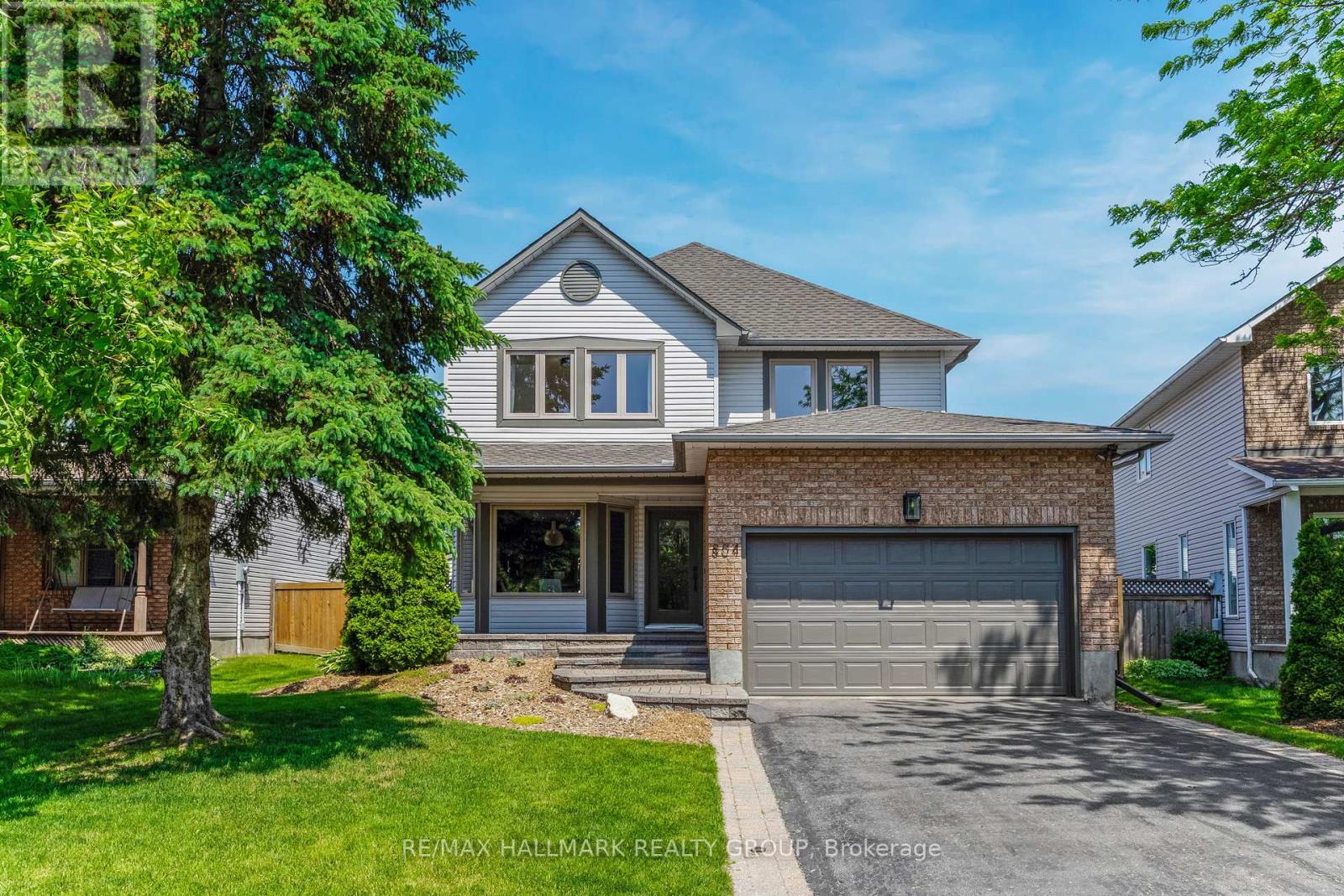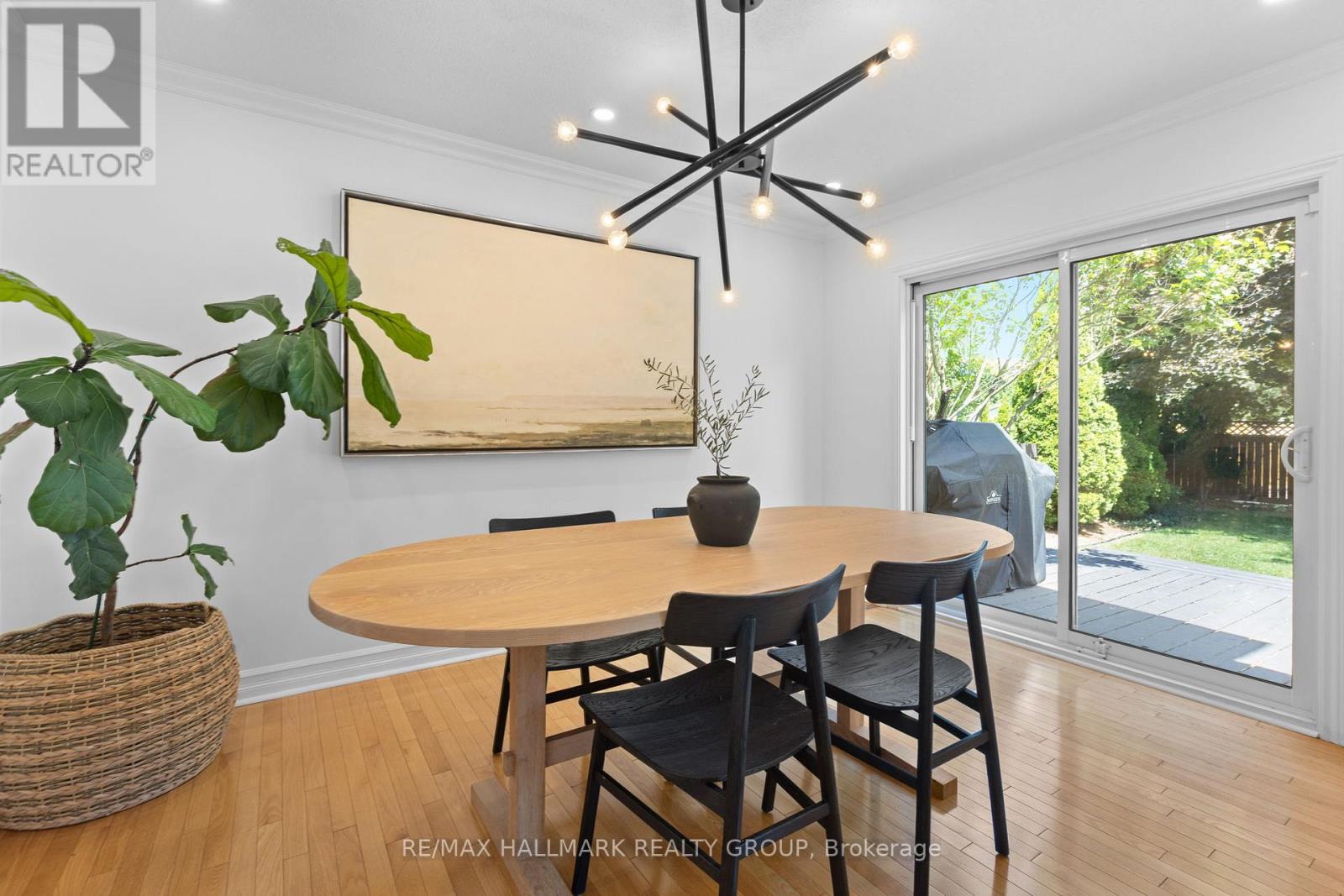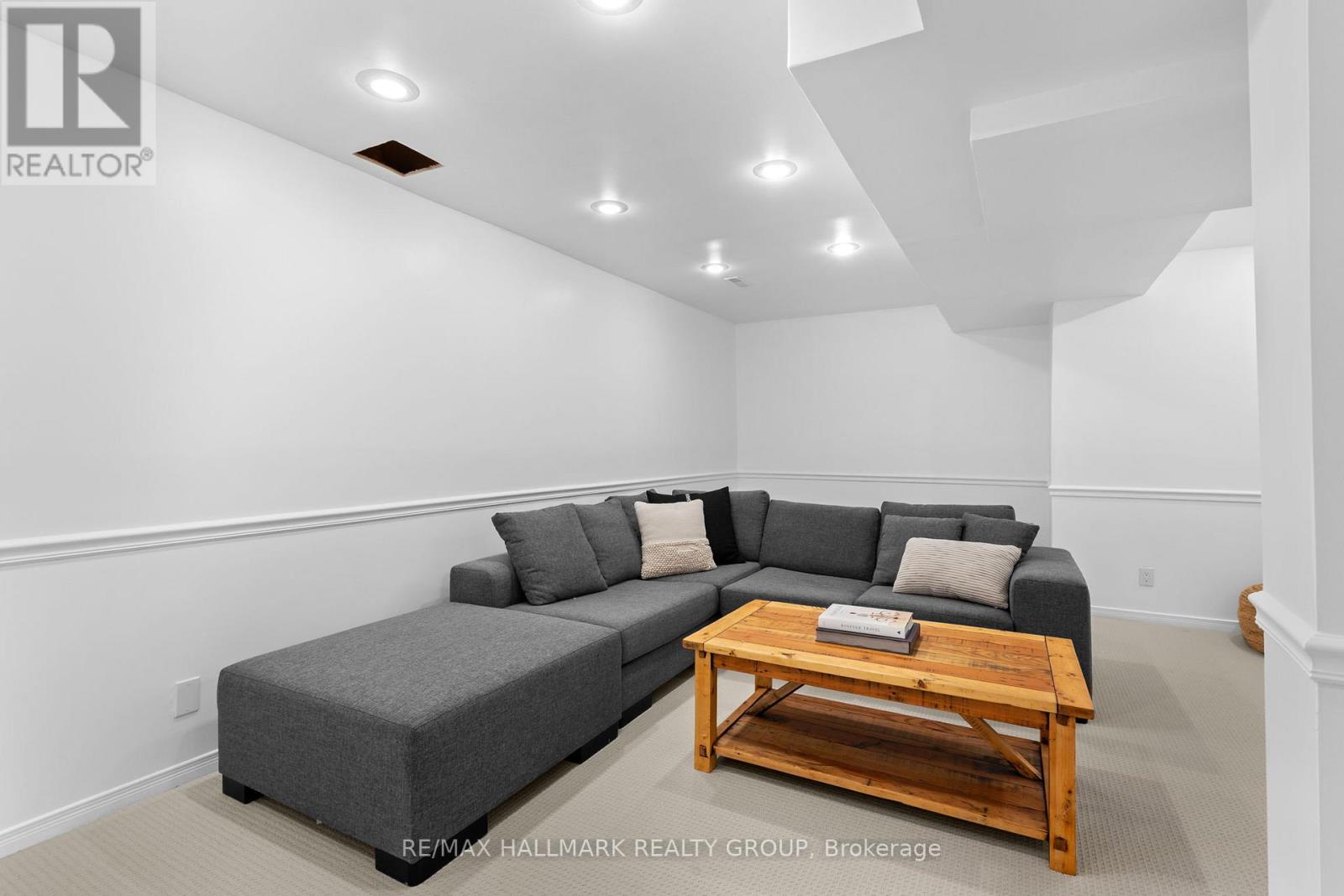804 Adencliffe Drive Ottawa, Ontario K4A 3E4
$829,900
*Open House this Sunday, September 14th , 2:00-4:00 PM* Welcome to 804 Adencliffe Drive - beautifully maintained 2-storey detached home in the Heart of Fallingbrook. As you walk through the front door, you're greeted by a spacious foyer w/ a large closet-ideal for organizing all the daily essentials. Main floor flows w/ rich hardwood flooring, leading you into a bright & inviting living room. Large windows fill the space w/ natural light & give you a lovely view of the oversized backyard, while the cozy fireplace adds just the right touch for family nights. Open dining area features a sliding door that leads directly to the backyard deck. And speaking of the backyard, you'll love the mature trees that offer natural shade & privacy, along w/ large deck that's ideal for relaxing. Kitchen is designed w/ everyday life in mind. It offers a generous eat-in area w/ charming bay window, and a functional layout that connects seamlessly with the rest of the main floor. You'll find granite countertops, an abundance of custom solid maple cabinetry crafted with millwork detail, and stainless-steel appliances. Upstairs, the hardwood flooring continues and brings you into a bright, spacious primary bedroom that feels like a retreat. It features a walk-in closet & luxurious ensuite w/walk-in shower, soaker tub, double sinks w/elegant marble countertops over solid maple vanity cabinets & plenty of room to unwind. Two additional bedrms are both filled w/natural light, each w/ their own closet & easy access to the full family bathroom. The finished basement offers endless possibilities. Whether you're envisioning a rec room, gym, home theatre, or play space, the layout is ready to adapt. There's also a dedicated storage area w/laundry space. With an oversized garage and four more parking spots on the private driveway, there's no shortage of room for vehicles, guests, or your growing family. Located just minutes from parks, trails, schools, shopping centres, restaurants, and more. (id:53899)
Open House
This property has open houses!
2:00 pm
Ends at:4:00 pm
Property Details
| MLS® Number | X12394994 |
| Property Type | Single Family |
| Neigbourhood | Fallingbrook |
| Community Name | 1103 - Fallingbrook/Ridgemount |
| Amenities Near By | Hospital, Schools |
| Community Features | School Bus |
| Equipment Type | Furnace, Water Heater - Tankless |
| Features | Wooded Area |
| Parking Space Total | 6 |
| Rental Equipment Type | Furnace, Water Heater - Tankless |
| Structure | Deck |
| View Type | View |
Building
| Bathroom Total | 3 |
| Bedrooms Above Ground | 3 |
| Bedrooms Total | 3 |
| Amenities | Fireplace(s) |
| Appliances | Garage Door Opener Remote(s), Dishwasher, Dryer, Hood Fan, Stove, Washer, Refrigerator |
| Basement Development | Finished |
| Basement Type | Full (finished) |
| Construction Style Attachment | Detached |
| Cooling Type | Central Air Conditioning |
| Exterior Finish | Brick, Vinyl Siding |
| Fireplace Present | Yes |
| Fireplace Total | 1 |
| Flooring Type | Tile, Hardwood |
| Foundation Type | Poured Concrete |
| Half Bath Total | 1 |
| Heating Fuel | Natural Gas |
| Heating Type | Forced Air |
| Stories Total | 2 |
| Size Interior | 1,500 - 2,000 Ft2 |
| Type | House |
| Utility Water | Municipal Water |
Parking
| Attached Garage | |
| Garage |
Land
| Acreage | No |
| Land Amenities | Hospital, Schools |
| Landscape Features | Landscaped |
| Sewer | Sanitary Sewer |
| Size Depth | 119 Ft ,9 In |
| Size Frontage | 50 Ft ,2 In |
| Size Irregular | 50.2 X 119.8 Ft |
| Size Total Text | 50.2 X 119.8 Ft |
Rooms
| Level | Type | Length | Width | Dimensions |
|---|---|---|---|---|
| Second Level | Primary Bedroom | 4.88 m | 4.57 m | 4.88 m x 4.57 m |
| Second Level | Other | 1.52 m | 1.83 m | 1.52 m x 1.83 m |
| Second Level | Bathroom | 2.74 m | 3.35 m | 2.74 m x 3.35 m |
| Second Level | Bedroom 2 | 3.56 m | 3.56 m | 3.56 m x 3.56 m |
| Second Level | Bedroom 3 | 2.84 m | 3.96 m | 2.84 m x 3.96 m |
| Basement | Family Room | 6.51 m | 4.47 m | 6.51 m x 4.47 m |
| Main Level | Eating Area | 2.13 m | 2.44 m | 2.13 m x 2.44 m |
| Main Level | Kitchen | 3.35 m | 2.74 m | 3.35 m x 2.74 m |
| Main Level | Dining Room | 3.66 m | 5.15 m | 3.66 m x 5.15 m |
| Main Level | Living Room | 3.66 m | 5.15 m | 3.66 m x 5.15 m |
https://www.realtor.ca/real-estate/28843832/804-adencliffe-drive-ottawa-1103-fallingbrookridgemount
Contact Us
Contact us for more information




































