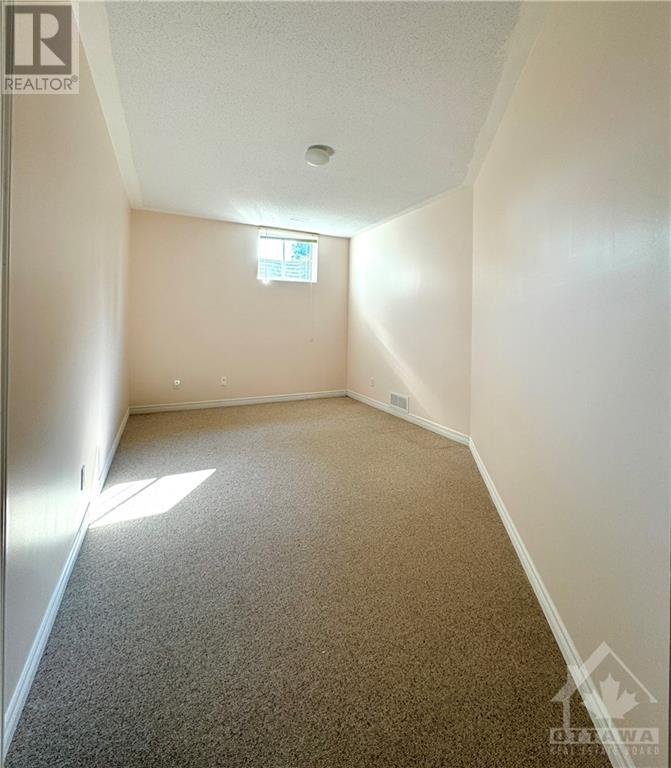2 Bedroom
1 Bathroom
Bungalow
Central Air Conditioning
Forced Air
$1,850 Monthly
Welcome to 804 Hot Springs Way, located in the highly sought-after Villas community in Riverside South. This newly renovated in-law basement boasts a spacious 9 ft ceiling, featuring two bedrooms, a comfortable living room, and a modern bathroom. The Villas community offers exclusive access to a private clubhouse, where residents can enjoy a wide range of activities, from fitness classes and book clubs to happy hours, card gatherings, and year-round social events. With scenic walking paths, parks, and convenient access to the LRT, city buses, grocery stores, pharmacies, restaurants, medical facilities, and shopping centers, plus the close proximity to both Manotick and Barrhaven, this home is nestled in a vibrant community that has everything you need and more. (id:53899)
Property Details
|
MLS® Number
|
1411098 |
|
Property Type
|
Single Family |
|
Neigbourhood
|
Riverside South |
|
Amenities Near By
|
Public Transit, Recreation Nearby, Shopping |
|
Parking Space Total
|
1 |
|
Structure
|
Clubhouse |
Building
|
Bathroom Total
|
1 |
|
Bedrooms Below Ground
|
2 |
|
Bedrooms Total
|
2 |
|
Amenities
|
Laundry - In Suite |
|
Appliances
|
Refrigerator, Dishwasher, Dryer, Hood Fan, Stove, Washer |
|
Architectural Style
|
Bungalow |
|
Basement Development
|
Finished |
|
Basement Type
|
Full (finished) |
|
Constructed Date
|
2001 |
|
Construction Style Attachment
|
Semi-detached |
|
Cooling Type
|
Central Air Conditioning |
|
Exterior Finish
|
Brick, Siding |
|
Flooring Type
|
Wall-to-wall Carpet, Laminate, Tile |
|
Heating Fuel
|
Natural Gas |
|
Heating Type
|
Forced Air |
|
Stories Total
|
1 |
|
Type
|
House |
|
Utility Water
|
Municipal Water |
Parking
Land
|
Acreage
|
No |
|
Land Amenities
|
Public Transit, Recreation Nearby, Shopping |
|
Sewer
|
Municipal Sewage System |
|
Size Irregular
|
* Ft X * Ft |
|
Size Total Text
|
* Ft X * Ft |
|
Zoning Description
|
Residential |
Rooms
| Level |
Type |
Length |
Width |
Dimensions |
|
Basement |
Dining Room |
|
|
11’1” x 12’9” |
|
Basement |
Kitchen |
|
|
10’10” x 13’9” |
|
Basement |
Living Room |
|
|
10’0” x 16’0” |
|
Basement |
Bedroom |
|
|
12’0” x 9’7” |
|
Basement |
Bedroom |
|
|
12’0” x 16’0” |
|
Basement |
3pc Bathroom |
|
|
7’4” x 6’7” |
https://www.realtor.ca/real-estate/27396738/804-hot-springs-way-ottawa-riverside-south
















