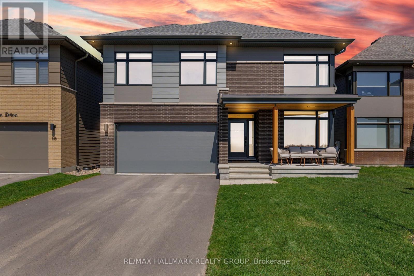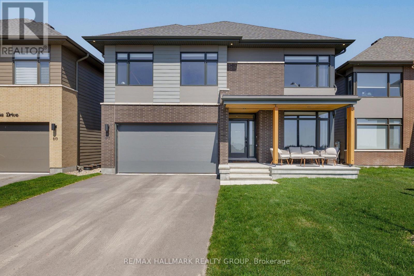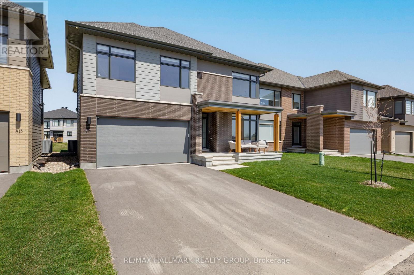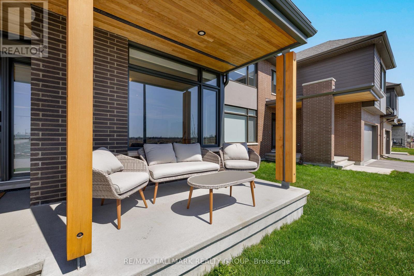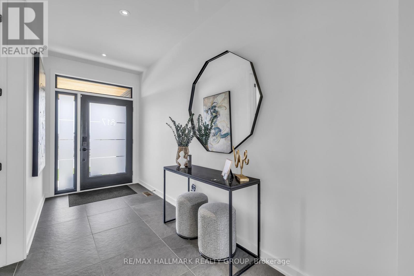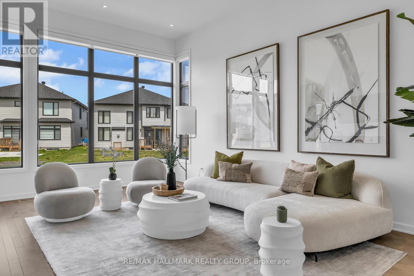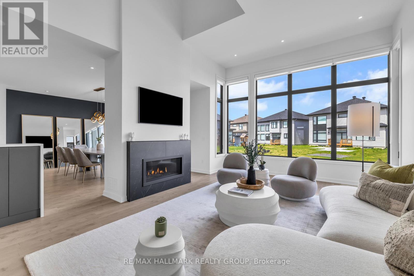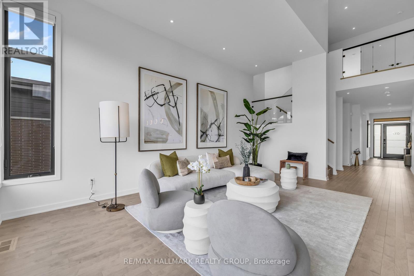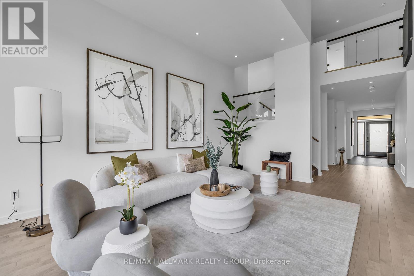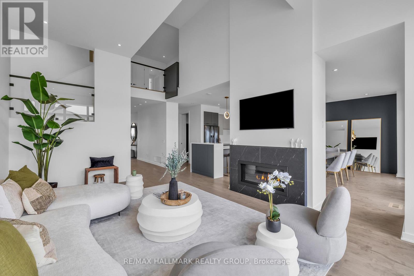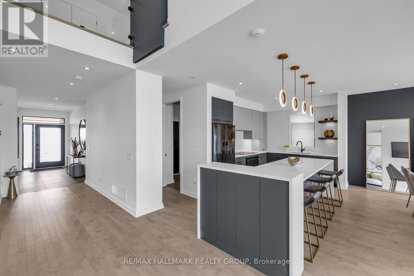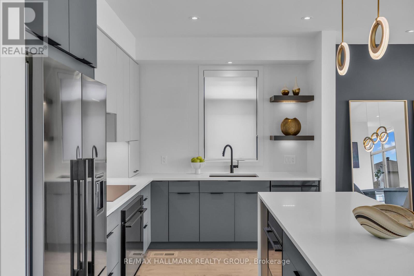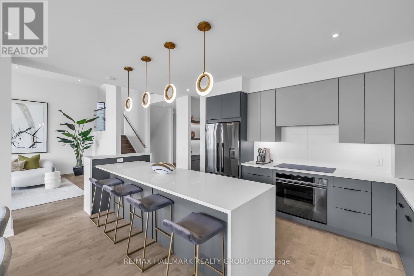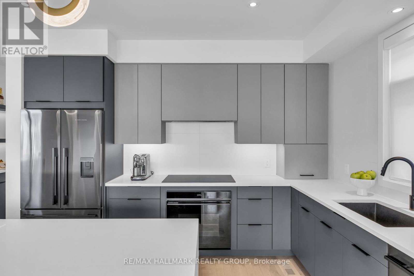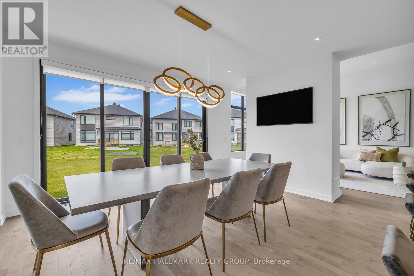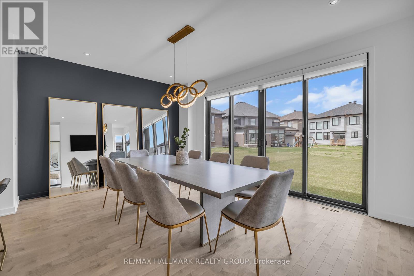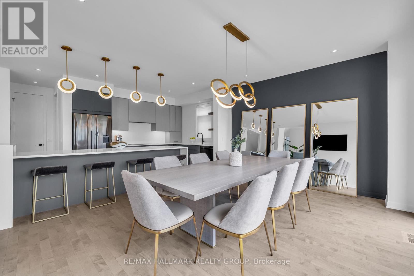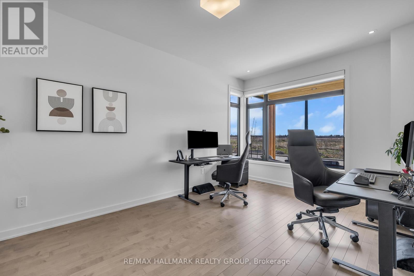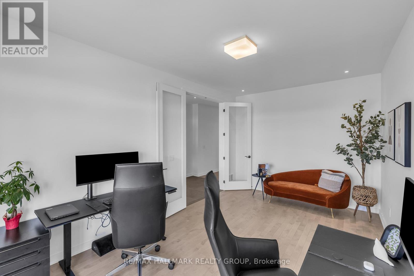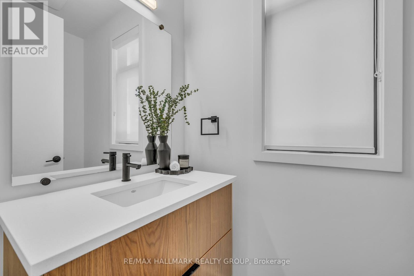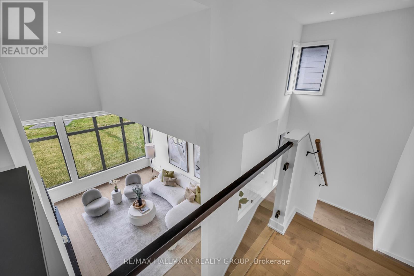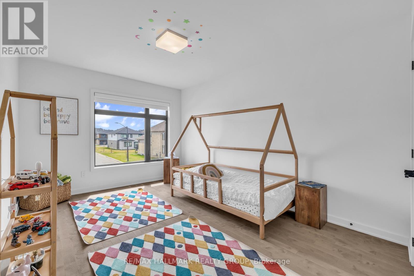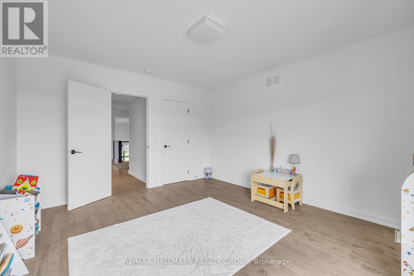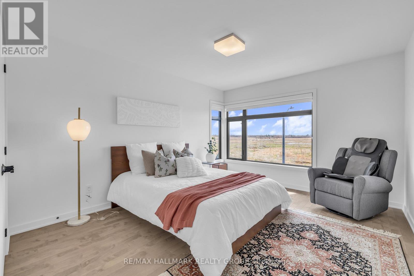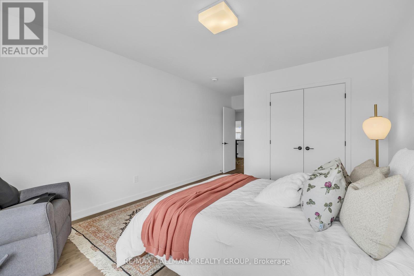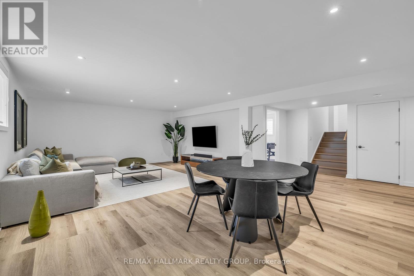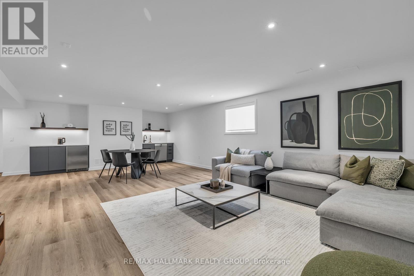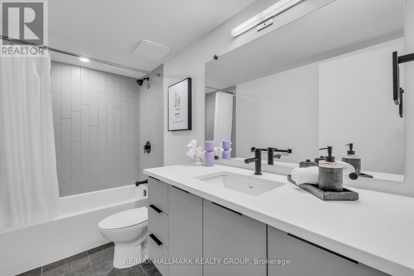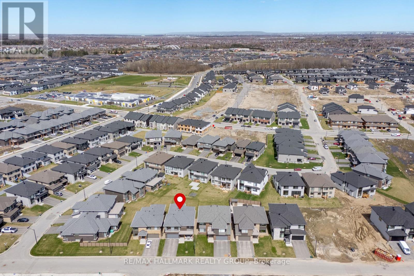5 Bedroom
4 Bathroom
2,500 - 3,000 ft2
Fireplace
Central Air Conditioning
Forced Air
$1,447,000
Welcome to this stunning, custom-built HN homeThe Kenson Model perfectly nestled on a premium lot in the heart of Riverside South, offering serene park views and one of the largest backyards in the neighborhood ideal for a future in-ground pool.Boasting over $300,000 in high-end upgrades, this 4+1 bedroom, 4-bathroom home blends modern elegance with exceptional functionality. The rare, flat-roof design and extended front porch add a contemporary edge and approximately 200 sqft of additional living space.Step inside to discover premium maple hardwood flooring throughout, designer-selected Benjamin Moore wall colors, and luxurious finishes at every turn. The open-concept layout is anchored by a show-stopping fireplace and flooded with natural light from black-framed windows dressed in custom blinds.The gourmet kitchen is a chefs dream, featuring Fisher & Paykel appliances, quartz countertops, custom cabinetry with black hardware, and thoughtful details throughout. Upstairs, retreat to your spa-inspired ensuite with an upgraded shower system and a stunning California-style walk-through walk-in closet.The fully finished basement offers incredible flexibility with a full bath, a bedroom, and a custom-built kitchenperfect for guests, a home gym, or conversion into a legal rental unit. Additional features include a central vac rough-in, upgraded electrical panel, EV charger rough-in, internet access points on all floors, and extensive pot lighting throughout.This is more than a homeits a statement of quality, luxury, and modern living. Dont miss the opportunity to make it yours.Central vacuum system is fully roughed-in and ready for your installation. (id:53899)
Open House
This property has open houses!
Starts at:
2:00 pm
Ends at:
4:00 pm
Property Details
|
MLS® Number
|
X12127906 |
|
Property Type
|
Single Family |
|
Neigbourhood
|
Riverside South-Findlay Creek |
|
Community Name
|
2602 - Riverside South/Gloucester Glen |
|
Features
|
Irregular Lot Size |
|
Parking Space Total
|
6 |
Building
|
Bathroom Total
|
4 |
|
Bedrooms Above Ground
|
4 |
|
Bedrooms Below Ground
|
1 |
|
Bedrooms Total
|
5 |
|
Appliances
|
Water Heater, Oven - Built-in, Water Heater - Tankless, Cooktop, Dishwasher, Dryer, Hood Fan, Microwave, Oven, Washer, Refrigerator |
|
Basement Development
|
Finished |
|
Basement Type
|
N/a (finished) |
|
Construction Style Attachment
|
Detached |
|
Cooling Type
|
Central Air Conditioning |
|
Exterior Finish
|
Brick, Stucco |
|
Fireplace Present
|
Yes |
|
Foundation Type
|
Poured Concrete |
|
Half Bath Total
|
1 |
|
Heating Fuel
|
Natural Gas |
|
Heating Type
|
Forced Air |
|
Stories Total
|
2 |
|
Size Interior
|
2,500 - 3,000 Ft2 |
|
Type
|
House |
|
Utility Water
|
Municipal Water |
Parking
Land
|
Acreage
|
No |
|
Sewer
|
Sanitary Sewer |
|
Size Depth
|
133 Ft ,10 In |
|
Size Frontage
|
44 Ft |
|
Size Irregular
|
44 X 133.9 Ft |
|
Size Total Text
|
44 X 133.9 Ft |
Rooms
| Level |
Type |
Length |
Width |
Dimensions |
|
Second Level |
Bedroom 4 |
3.78 m |
3.25 m |
3.78 m x 3.25 m |
|
Second Level |
Primary Bedroom |
5.25 m |
3.81 m |
5.25 m x 3.81 m |
|
Second Level |
Bedroom 2 |
4.24 m |
3.53 m |
4.24 m x 3.53 m |
|
Second Level |
Bedroom 3 |
3.78 m |
3.81 m |
3.78 m x 3.81 m |
|
Main Level |
Dining Room |
4.82 m |
3.81 m |
4.82 m x 3.81 m |
|
Main Level |
Living Room |
6.37 m |
4.16 m |
6.37 m x 4.16 m |
|
Main Level |
Foyer |
4.41 m |
1.75 m |
4.41 m x 1.75 m |
|
Main Level |
Pantry |
1.67 m |
0.78 m |
1.67 m x 0.78 m |
|
Main Level |
Mud Room |
3.5 m |
2 m |
3.5 m x 2 m |
|
Main Level |
Kitchen |
5.02 m |
2.89 m |
5.02 m x 2.89 m |
|
Main Level |
Office |
5.4 m |
3.3 m |
5.4 m x 3.3 m |
https://www.realtor.ca/real-estate/28341019/817-chorus-drive-ottawa-2602-riverside-southgloucester-glen
